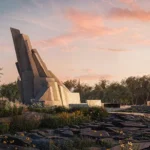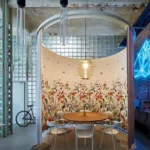
The Georgeville Residence, situated in Quebec’s Eastern Townships, initially renovated by 1628 in 2004, the property recently underwent a second phase of transformation in 2021, driven by the owners’ need for additional spaces to host guests and colleagues. This new project integrates a living room, dining room, kitchenette, triple garage, office, relaxation room, and storage areas into the existing structure.
Thoughtful Site Integration
Set within a meadow interspersed with trees, the original house was designed to embrace its surroundings. The 2004 renovation improved the property with updated windows, insulation, natural stone cladding, and a new three-story wing. In this latest phase, the designers built upon this foundation, adding a new wing that extends along the north side of the residence. This extension preserves existing site elements such as the pool, sidewalks, and landscaping, carefully working around them to improve privacy and maintain the property’s character.
The placement of the new wing reflects a sensitive approach to the site. Positioned along a north-south axis, the added spaces align with the pool and outdoor areas, ensuring uninterrupted views of the meadow and surrounding woods.
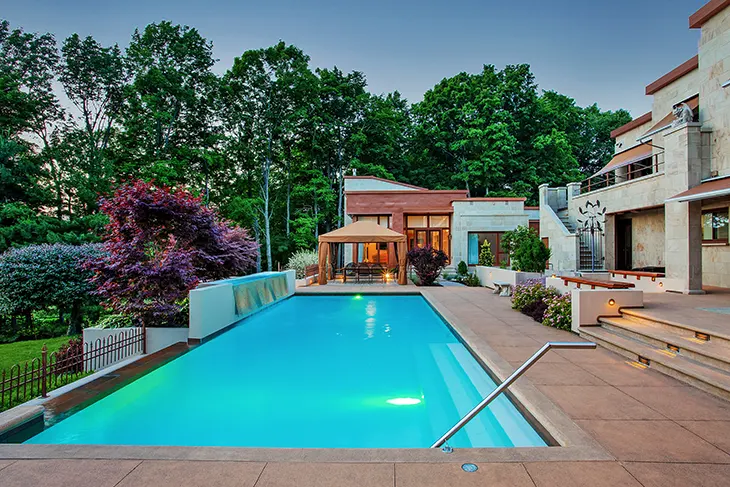
Expanding Views and Experiences
The original home emphasized west-facing views of the meadow, with primary living areas oriented toward this panorama. The new extension respects and amplifies this approach by introducing varied perspectives throughout the property. Large windows in the new living areas frame vistas of both the meadow and a nearby grove of deciduous trees, creating a dynamic visual connection with the changing seasons.
On the north side, the wooded area remains largely untouched, preserving its natural character. A strip of lawn and a slope provide a gentle transition to the forest, offering a contrast between the open meadow and the trees.
Functional and Aesthetic Enhancements
1628 features in the expansion intimate outdoor spaces designed to complement the home’s layout. A Japanese-inspired garden occupies a courtyard enclosed on three sides, visible from various points within the house through strategically placed windows.
A contemplative mineral garden adds another layer of depth, positioned near a wall of glass blocks. The interplay of light and shadows throughout the day creates a serene atmosphere. Additionally, careful consideration was given to exterior lighting.
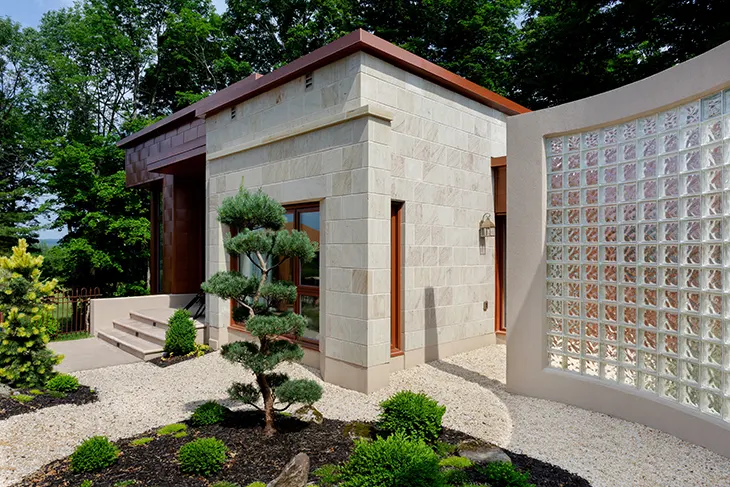
Harmonizing New and Old
To ensure visual continuity, 1628 incorporates in the extension materials and finishes that echo the original house. Stone cladding for the facade was sourced from the same quarry as the original renovation, while copper-colored aluminum tiles were added in certain areas to introduce texture and visual lightness. These interlocking tiles complement the stonework, balancing tradition with contemporary touches.
Inside, the extension continues this cohesive design language. Painted gypsum walls, stained cherry woodwork, and polished pale brown concrete floors reflect the materials of the original house. In the living room, a central fireplace clad in natural stone anchors the space, while the kitchenette integrates into the aesthetic with furniture-like cabinetry. Bathrooms feature porcelain tiles with a Carrara marble effect, adding a subtle touch of elegance.
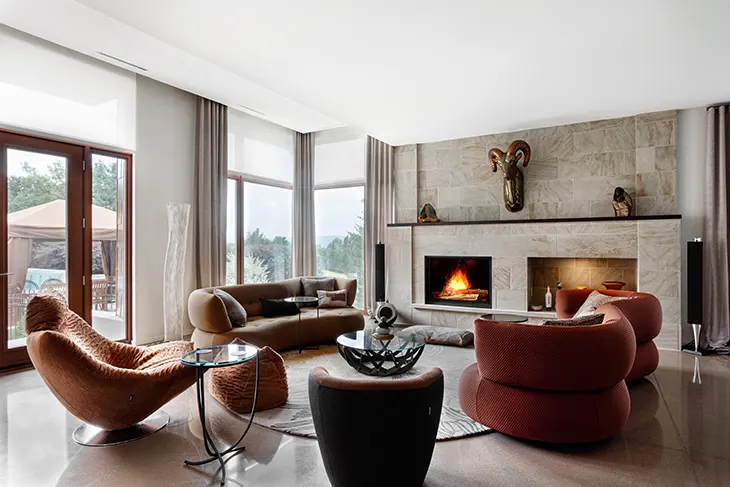
A Dynamic Interior Layout
The new spaces are arranged to maximize natural light and maintain fluid circulation. The corridor connecting the original house to the extension serves as both a functional link and a secondary entrance hall. Its arc-like design preserves the privacy of the existing structure while creating a distinct transition to the new wing.
Inside the extension, the play of ceiling heights reflects the stepped volumes of the exterior. The living room’s ceiling rises toward high windows, drawing the outdoor views inward and emphasizing the connection to nature. In contrast, the center of the room features a lowered ceiling near the fireplace.
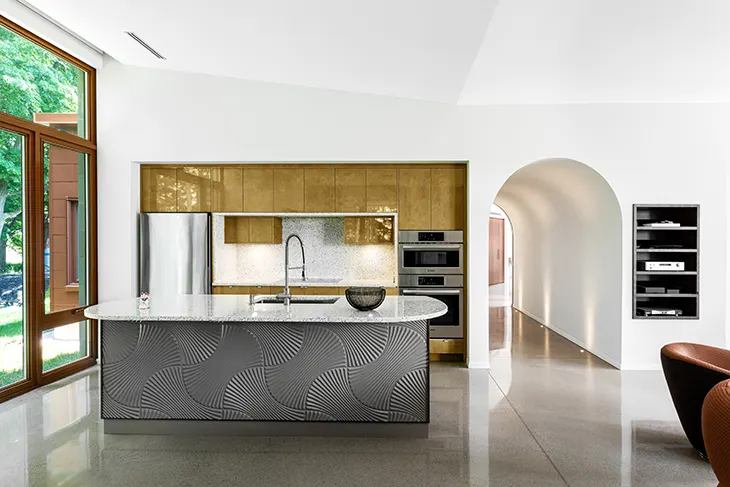
See more in our gallery:
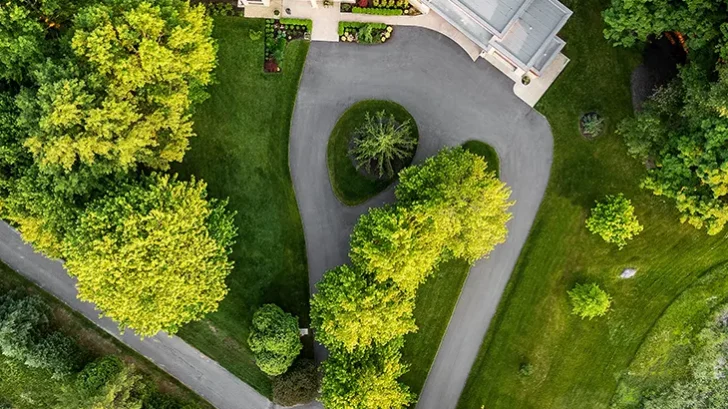
Project Name: Georgeville Residence
Project Location: Quebec, Canada
Architecture, Interior Design and Garden Design: 1628 Inc.
Project Team: Annie Charest and François Parenteau
2004-2005 Project Area: 5200 sq. ft.
2021-2022 Project Area: 3450 sq. ft.


