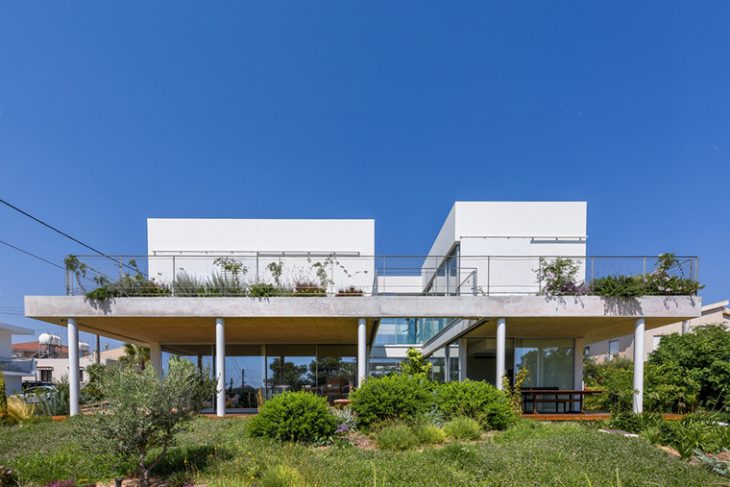
Christos Pavlou Architecture has designed the “Garden House” in Nicosia, Cyprus, a house that brings nature back to the city. The design emphasizes the potential for private urban gardens and the microclimates they create to improve living conditions within cities and slow global warming. Discover more after the jump.
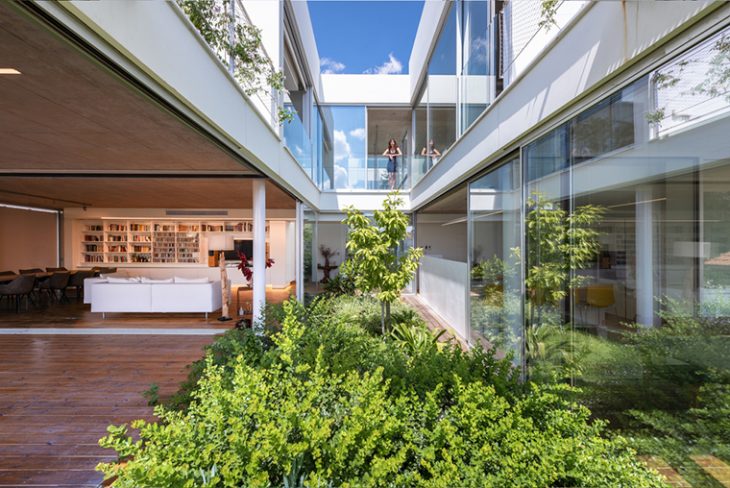
From the architects: Bringing nature back to the city although not a new idea it is a growing imperative especially for cities like Nicosia which has failed to make greenery and communal public areas a priority in its urban planning.
During lock-down we rediscovered the essential value of our houses, realising once again our need for more outdoor areas, balconies and rooftops to exercise and practise our hobbies. The need to freely breakout to enjoy open-air spaces and connect with nature and neighbours has become more desirable than ever during the pandemic. But again the virus issue came only to emphasize what is already known through systematically forgotten and ignored, the urge to accelerate the process of incorporating nature in our cities in creative ways.
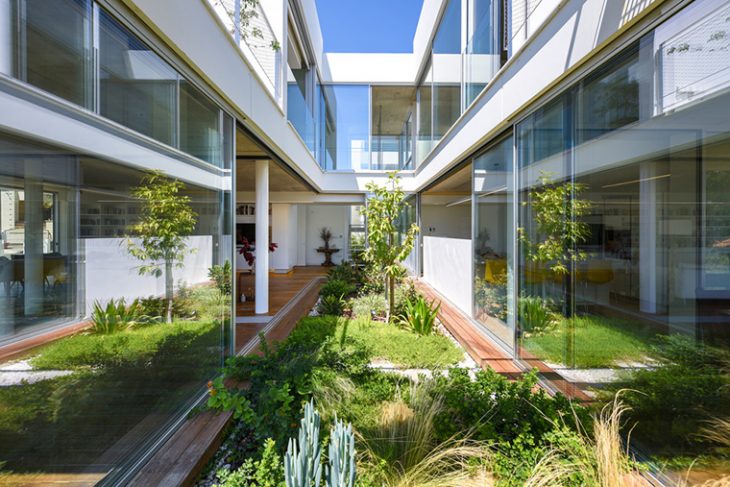
A house that brings nature back to the city, promoting shared spaces and social dialogue between its residents is what inspired us to design the ‘’garden house’’. Our design emphasizes the potential for private urban gardens and the microclimates they create to improve living conditions within cities and slow global warming.
RELATED: FIND MORE IMPRESSIVE PROJECTS IN CYPRUS
Not hiding behind fences and fully glazed on one side, our proposal aims to form a physical continuation of the adjacent public green area. The house seeks to establish a unified relationship between the neighbourhood, the private garden and the public park. Urban elements such as building, street and public space are not treated as absolute activities in isolation but as one single homogeneous configuration as the house becomes part of the park and the park is included in the house.
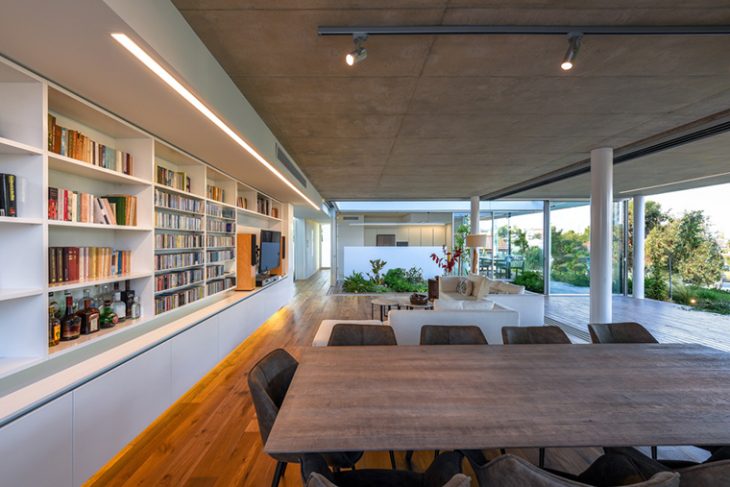
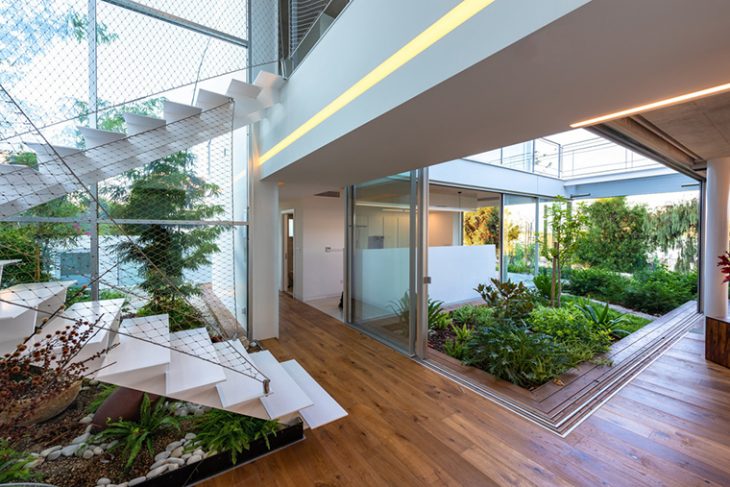
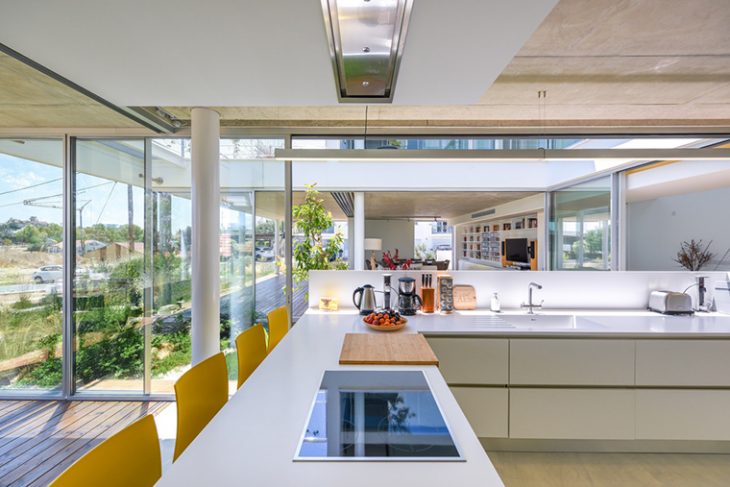
The integration of green areas into the house incorporates the planting of gardens on 60% of the ground floor, the use of green terrace on the first floor, the provision of bee-friendly landscapes and 40 kinds of native wildflowers. All areas inside flow on the outer spaces and are organized around a green central courtyard placed in-between two white cubic volumes. Making space for nature in the city not only brings beauty to the urban fabric but encourages the return of local bird species and bees maintaining thus urban biodiversity; furthermore, it promotes human health and well-being.
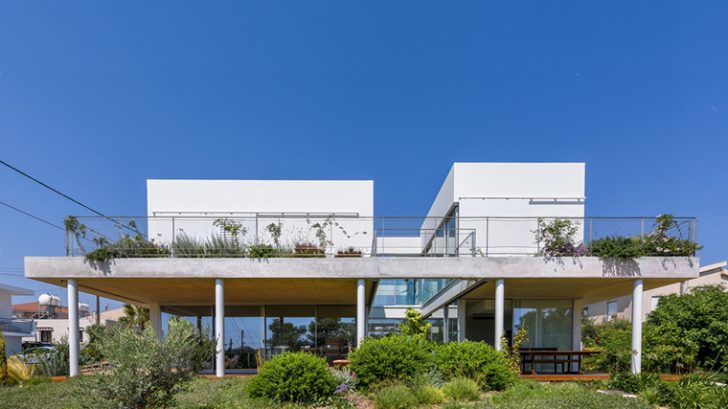
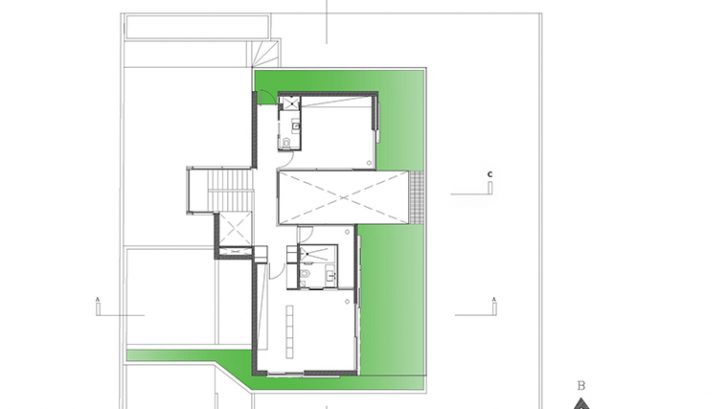
Technical sheet
Project Name: The Garden House in the city
Architecture Firm: Christos Pavlou Architecture – chrispaularchstudio.wordpress.com
Firm Location: Nicosia, Cyprus.
Completion Year: 2019
Gross Built Area: 182 sq.m
Structural Engineer: Andreas Charalambous
Landscape: Solomou Landscaping
Mechanical engineer: G. Katsambas
Electrical engineer: eplan electrical consultants LLC.
Aluminium design: Rabel 3D systems.
Project Location: Nicosia, Cyprus
Budget: 320.000 euro



