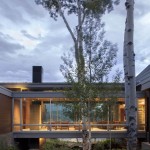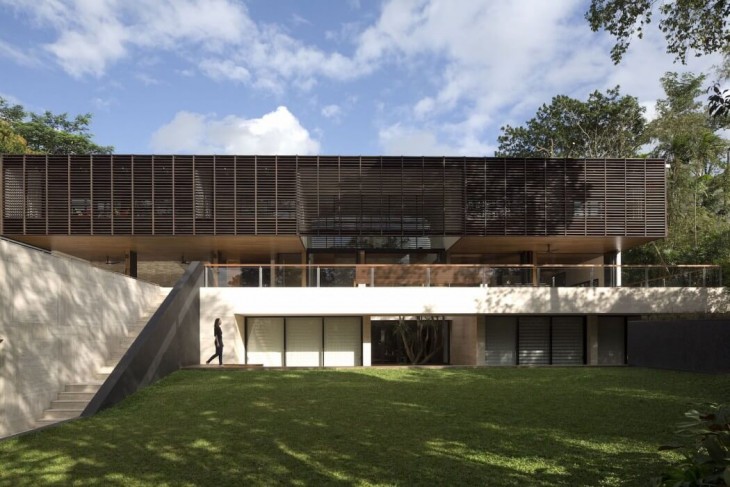
Situated in Singapore, this contemporary family residence was designed by Alan Tay.Take a look at the complete story below.
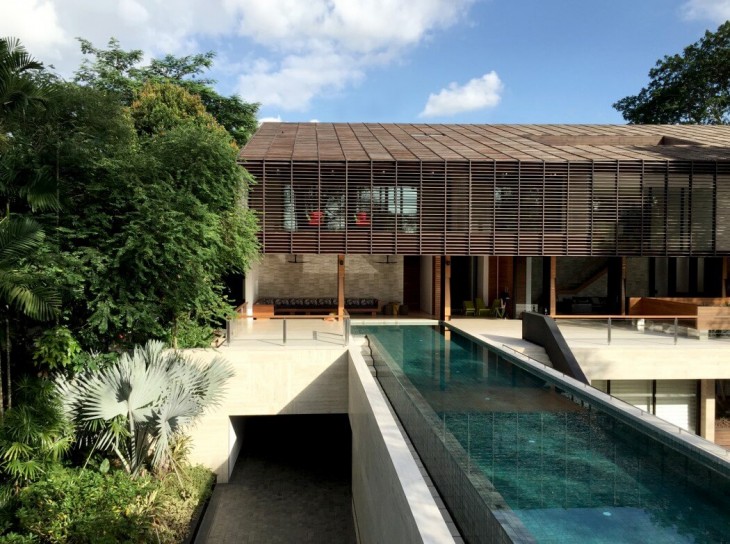
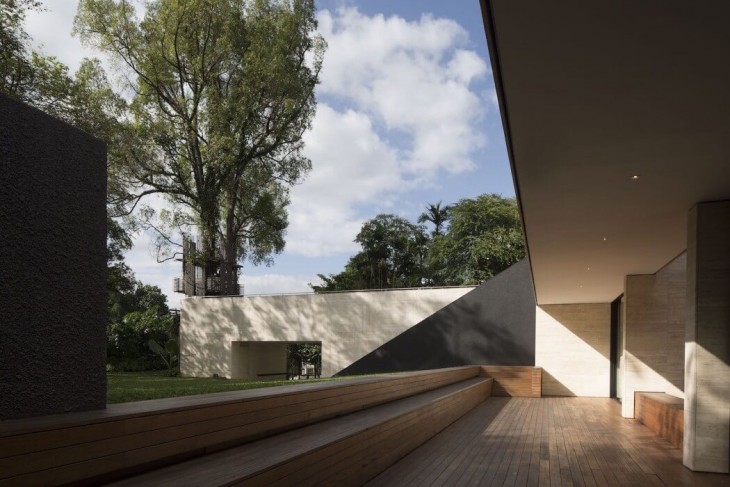
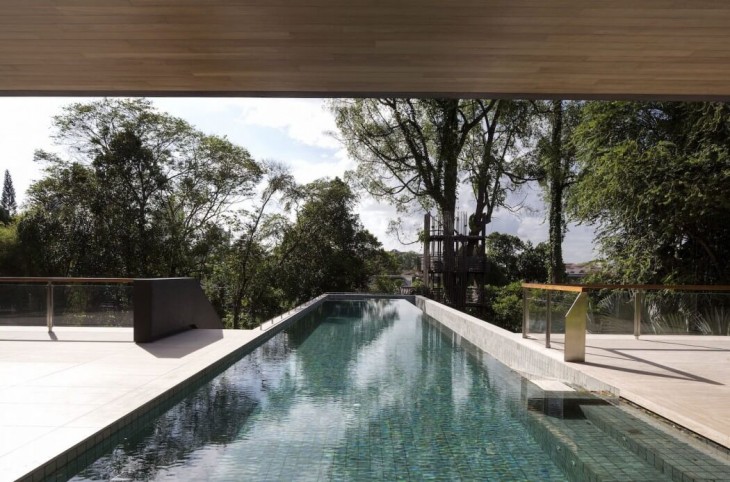
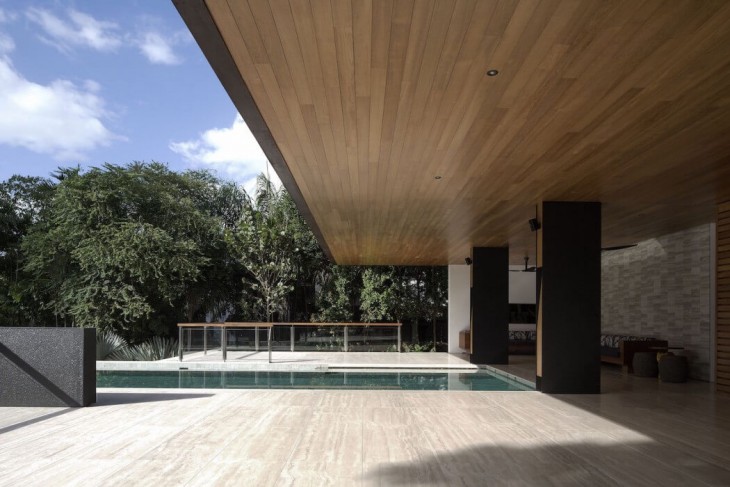
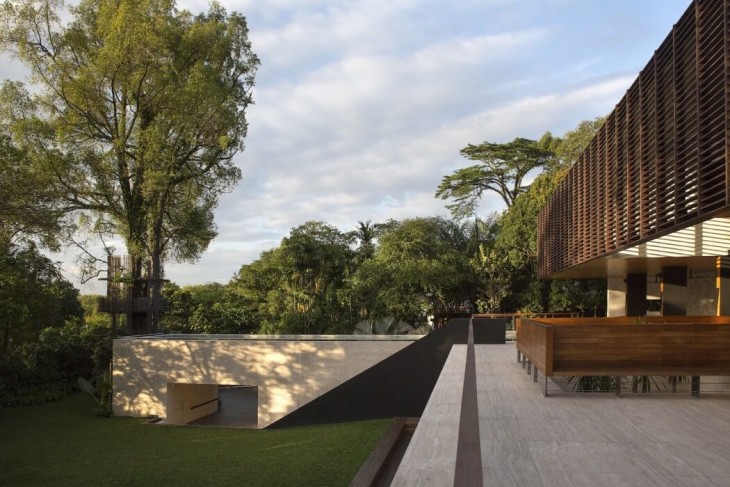
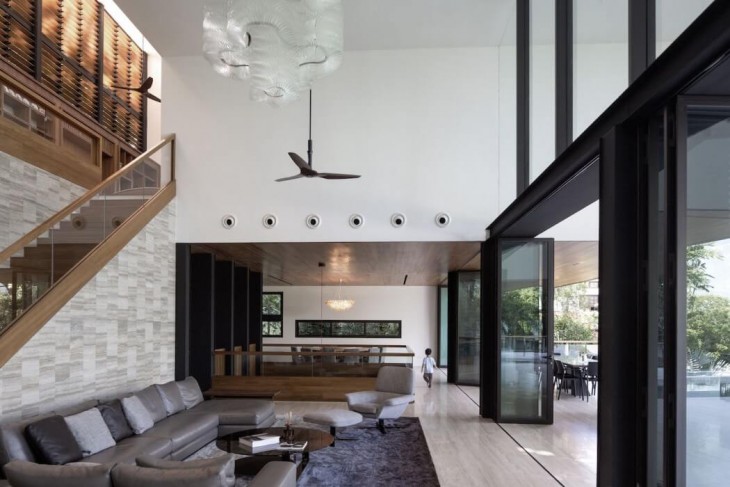
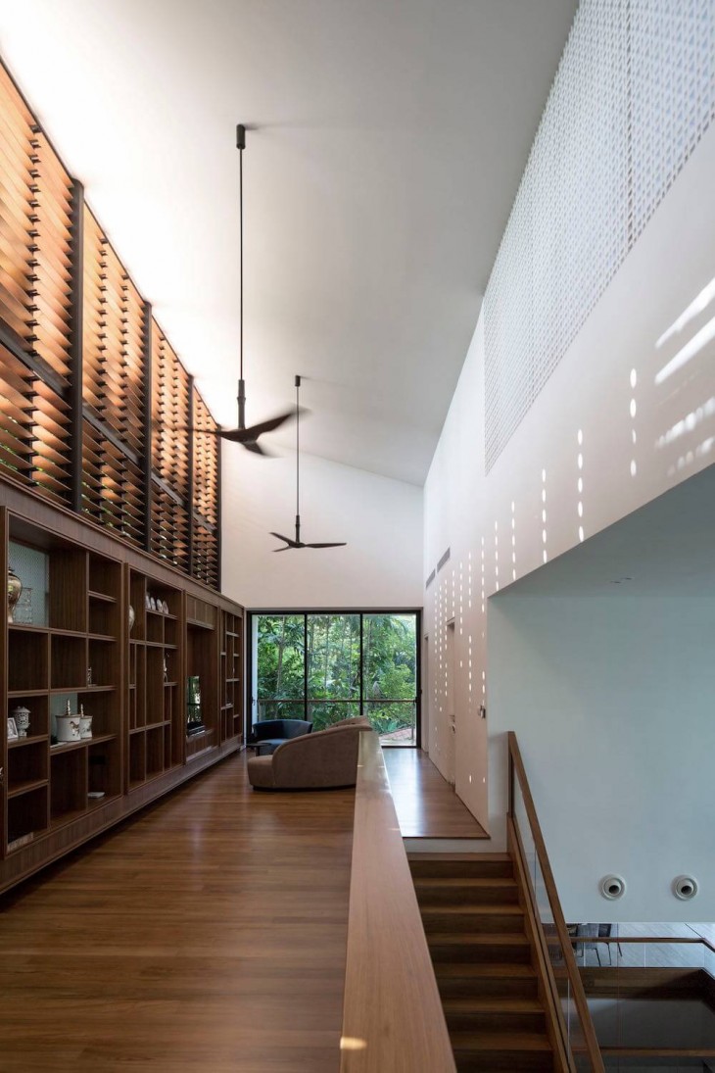
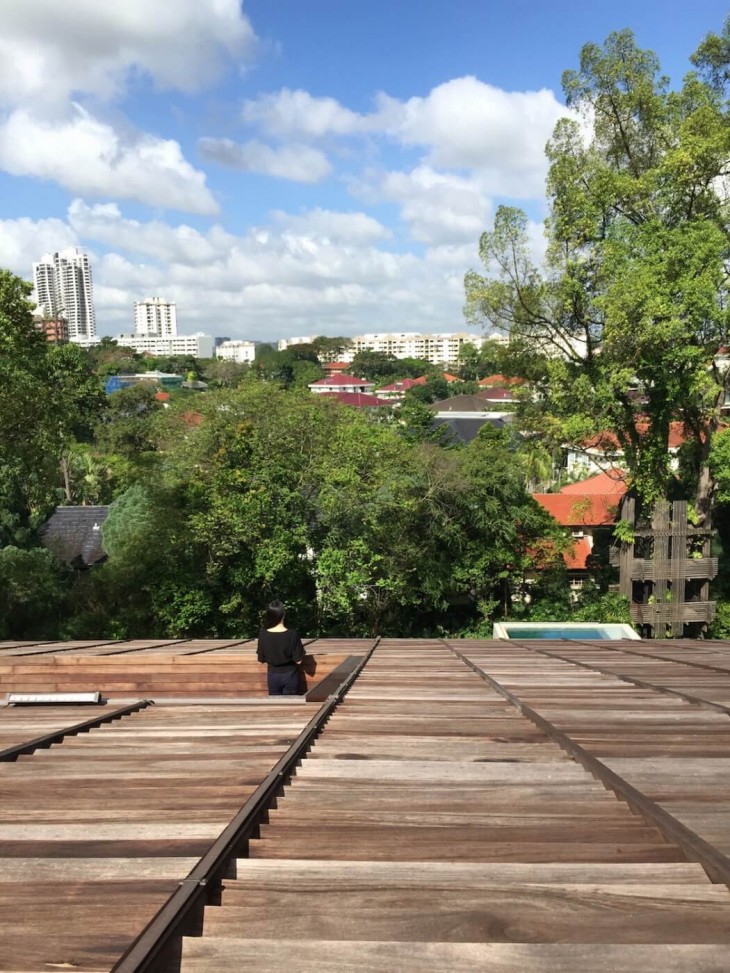
Located off a quiet cur-de-sac of Gallop Park, the house sits on a 19000sqft land. The client is a local developer who is also in the business of supplying building materials. The house is built for his family of five and with guest rooms for his parents and in-laws. The form of the two-storey bungalow is a simple narrow rectangular plan arranged on a north/south axis along the contours of Cluny hill with a swimming pool projecting out to the west.
The approach to the house is via a curved driveway leading to a porte cochère beneath the swimming pool block. There is a glimpse of the house and the garden beyond. To the west of the pool block is the tree house designed for a previous owner by Professor Joseph Lim which we lovingly retain. Visitors enter the residence through the rectangular archway and ascend an external staircase to arrive at the veranda that extends along the west-facing facade.
Much effort was taken to buffer the western exposure along its main and only aspect. All the principal rooms in the basement and first storey is deeply recessed from the edge with outdoor terraces. A layer of timber slates shields the bedroom balconies of the upper volume. The timber slates extends to envelope the mono-pitched metal roof, creating a ventilated system. Internally, staggered double volume spaces connect all three floors, allowing the house to be ventilated effectively by stack effect.
Photography by Albert Lim



