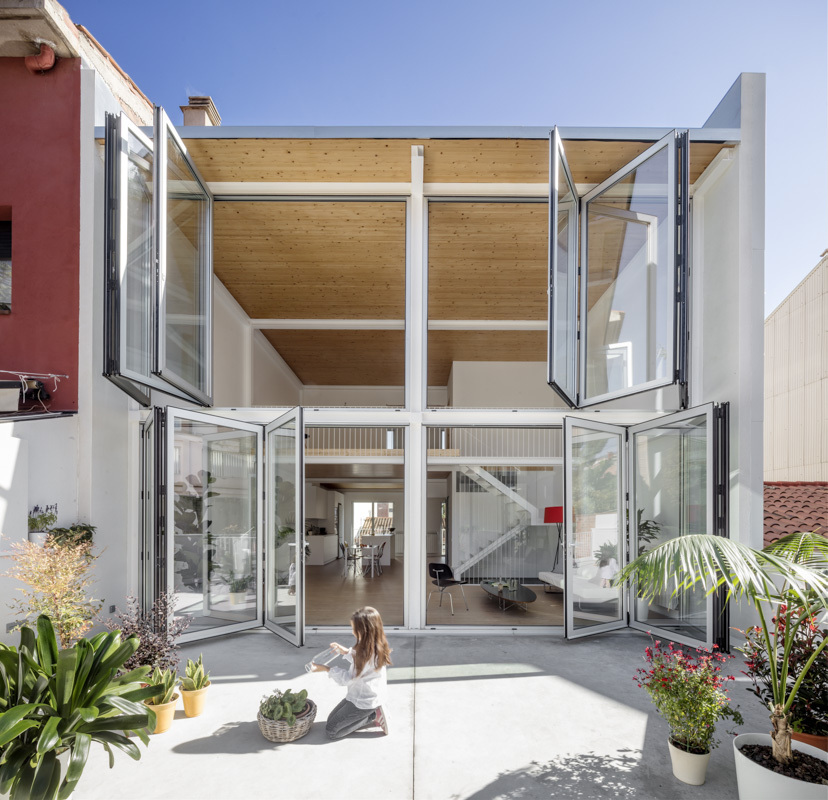
A couple with two daughters has found their dream home that seamlessly blends interior and exterior spaces. Designed by the talented team at Narch Arquitectes, this 287-square-meter residence showcases innovation, sustainability, and simplicity.
The couple’s quest for a spacious home with a private garden led them to the “GA house,” a remarkable property that maximizes space while maintaining a strong connection to the outdoors. The plot, nestled between party walls, boasts a private garden in the inner courtyard, providing a tranquil oasis amidst residential blocks.
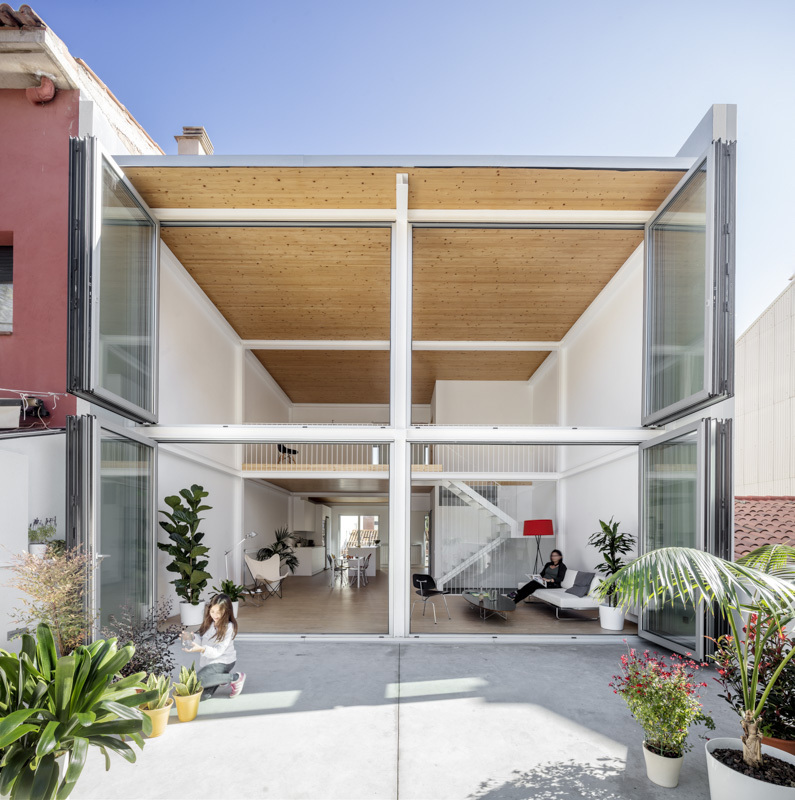
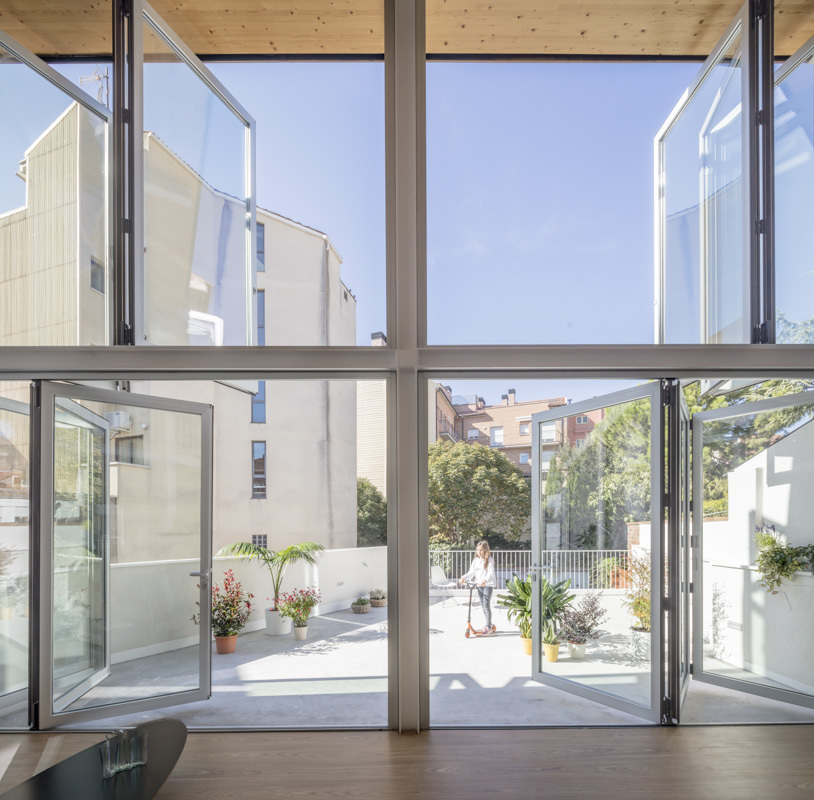
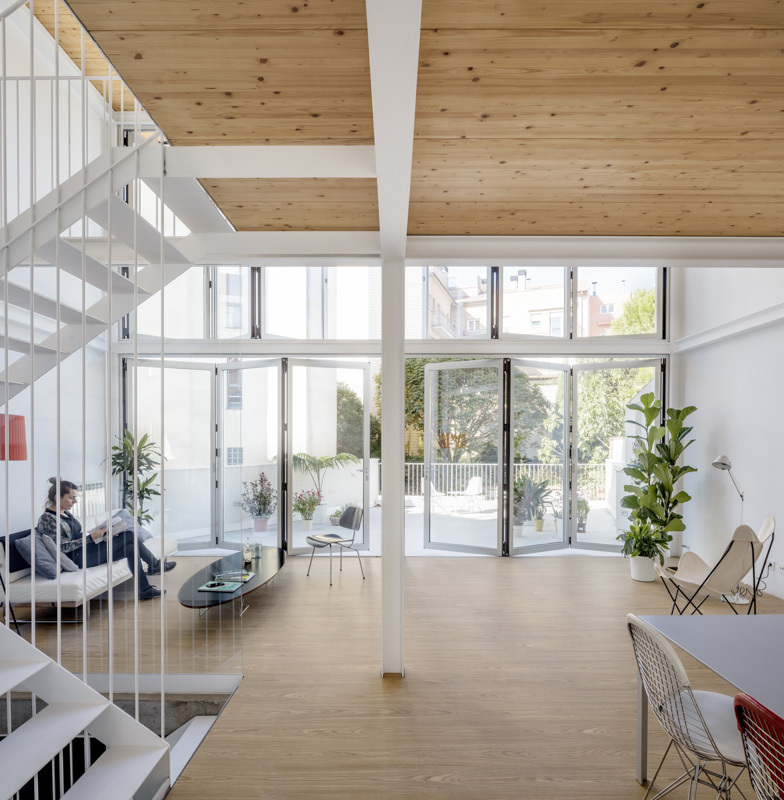
The architects’ primary strategy was to optimize space utilization by placing the garage on the ground floor, nearly spanning the entire plot’s depth. Above, the living spaces were ingeniously arranged, complete with an extensive terrace. The house’s design revolves around a grid of six squares, a pivotal element in addressing structural and functional requirements concurrently.
RELATED: FIND MORE IMPRESSIVE PROJECTS FROM SPAIN
The first floor features a layout that positions the living room in the two modules closest to the inner courtyard, allowing seamless access to the terrace. The two central modules house the stairs, dining room, and a bathroom. The modules facing the street contain the kitchen and the master bedroom, ensuring privacy and tranquility.
On the second floor, the architects have created a double-height space by freeing up the first two modules facing the inner courtyard. This design element not only infuses natural light but also creates a sense of openness. In the central modules, a study for the daughters and another bathroom are neatly arranged, while the street-facing modules accommodate the bedrooms for the daughters.
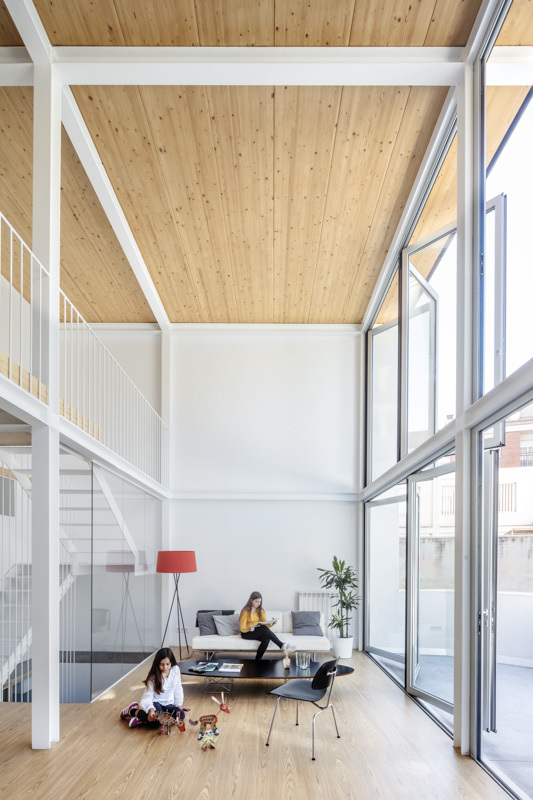
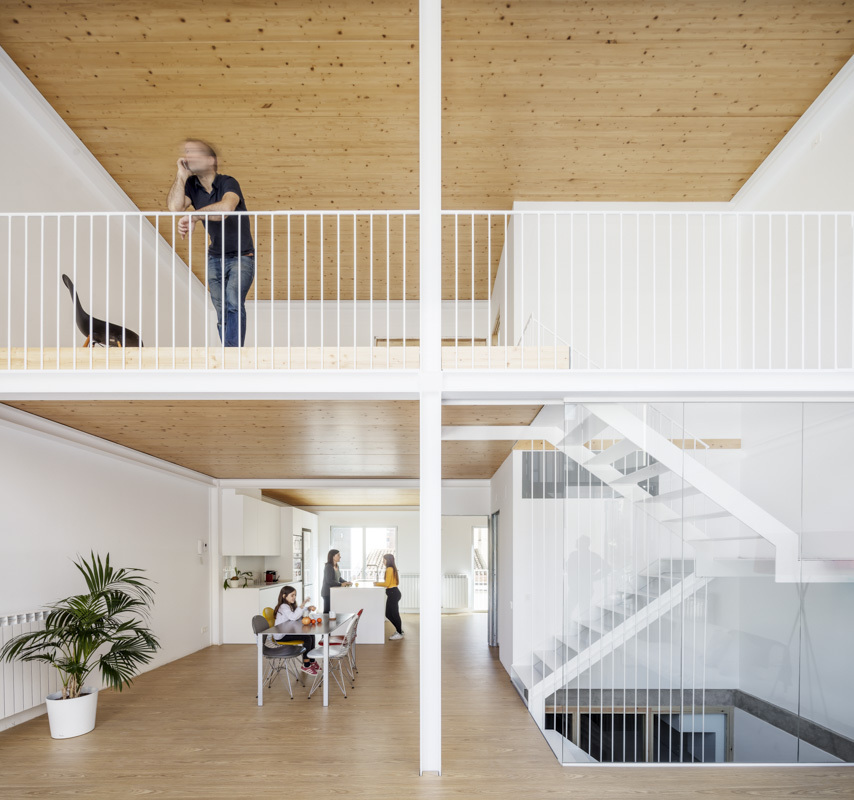
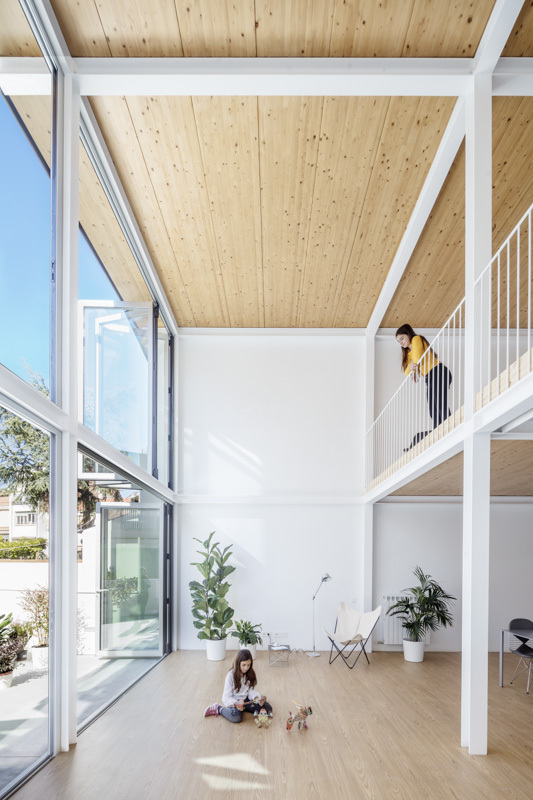
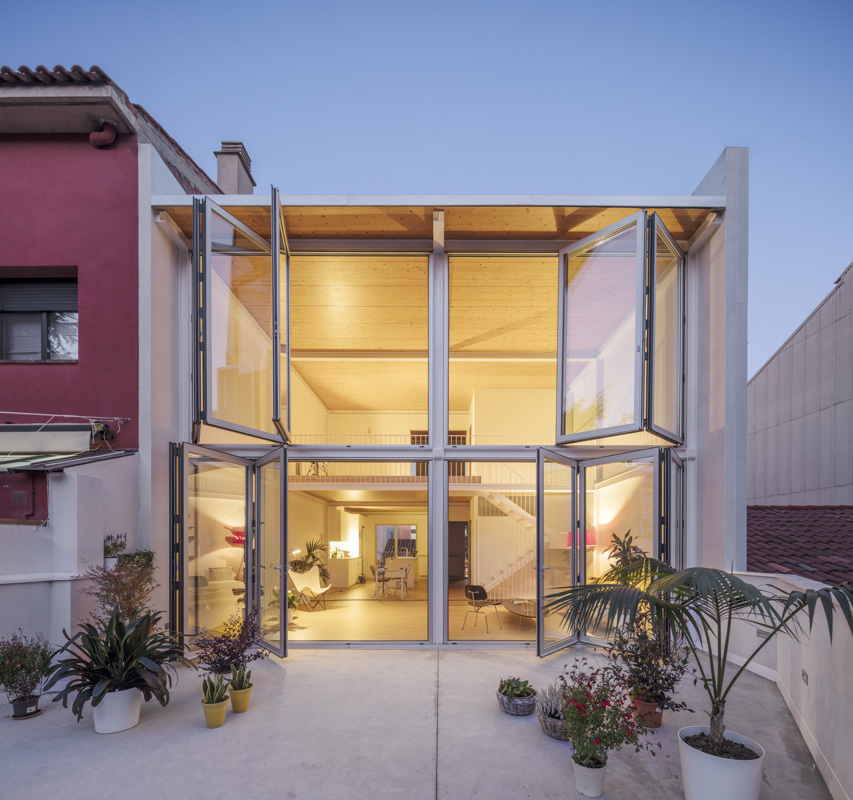
One of the standout features of the GA house is its seamless connection to the interior garden. Folding windows that open fully or partially, depending on the season, transform the interior into an airy porch. This design choice not only enhances the entry of natural light but also ensures excellent ventilation. The exposed wood structure adds warmth and intimacy to the interior spaces, eliminating the need for hallways and creating a fluid living environment.
The house’s structural design is equally remarkable, featuring 12 HEB140 pillars and their corresponding beams, forming the foundation for the six distinct functional spaces. The prefabricated metal structure supports the 12cm turned beam wooden floors, contributing to the overall minimalist and sustainable design. The H-shaped steel pillars play a vital role in creating an open and boundary-blurring atmosphere between the interior and exterior spaces.
Narch Arquitectes, led by Joan Ramon Pascuets and Mónica Mosset, with technical architecture by Silvia Solanas Ibañez, have created a home that perfectly aligns with the family’s desires – simplicity, sustainability, minimalism, and a connection with nature.
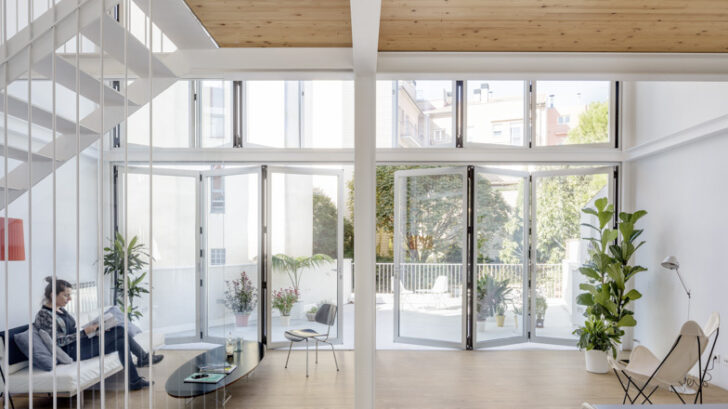
Project information
Architects: Narch Arquitectes – www.narch.eu
Area: 287 m²
Photographs: Adrià Goula
Lead Architects: Joan Ramon Pascuets, Mónica Mosset
Technical Architecture: Silvia Solanas Ibañez
City: El Bages
Country: Spain



