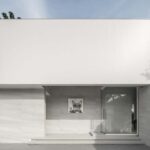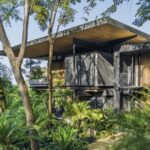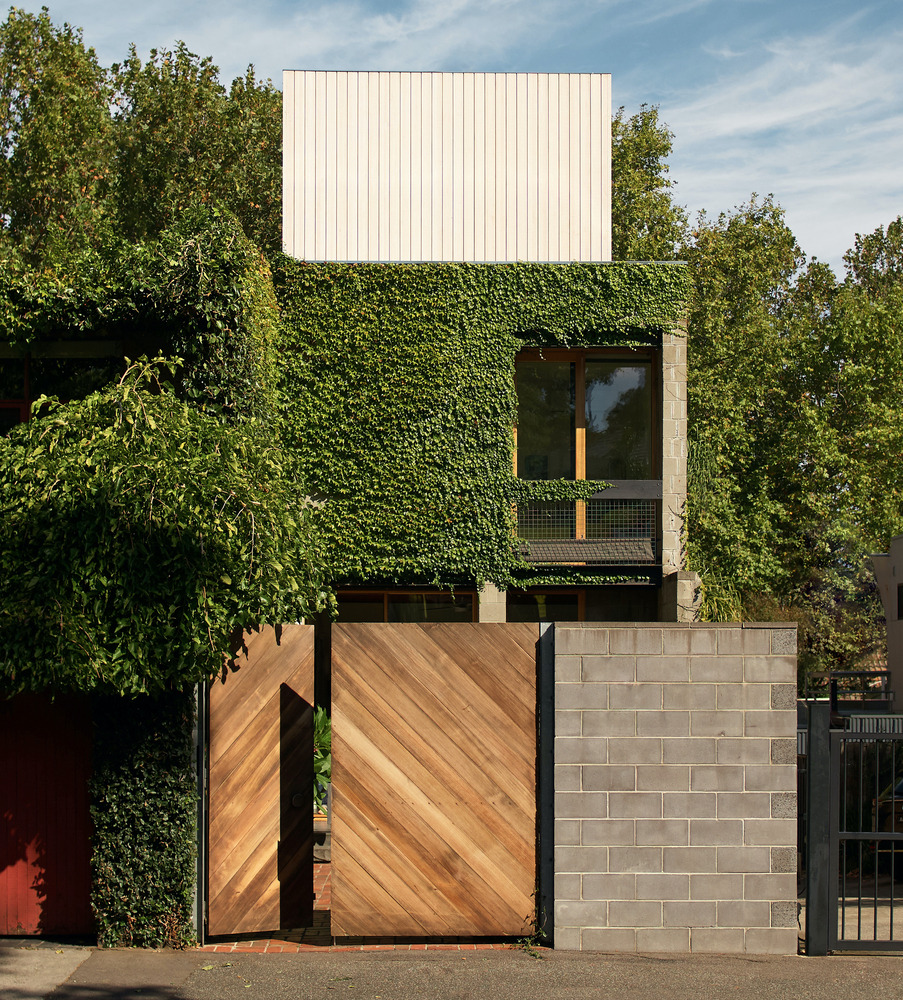
Foomann Architects director Jamie Foomann’s family house on Haines Street been transformed to accommodate his expanding family while maintaining its ties to the 1970s. The property underwent its initial renovation in 2013 when Jamie updated the fences, gardens, and interior by condensing rooms to provide larger, more practical, and lighter spaces. Jamie has added another level, providing for a third bedroom, second bathroom, and rooftop balcony, enabling the family to stay in the home for an extended period of time now that they have two young children. The director of Morris Pirrotta Architects, Mike Morris, who created the first North Melbourne house in 1970, hired Jamie when he was still a student. Given that Foomann tackles building with a similar modernist spirit, the modification thus feels collaborative while having been made fifty years ago.
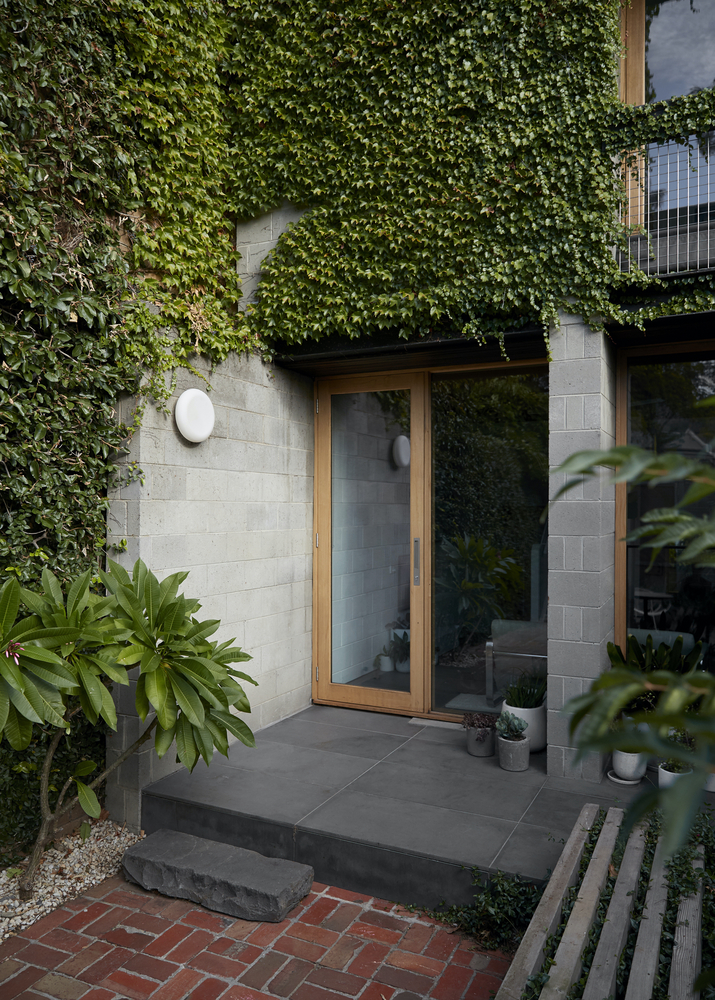
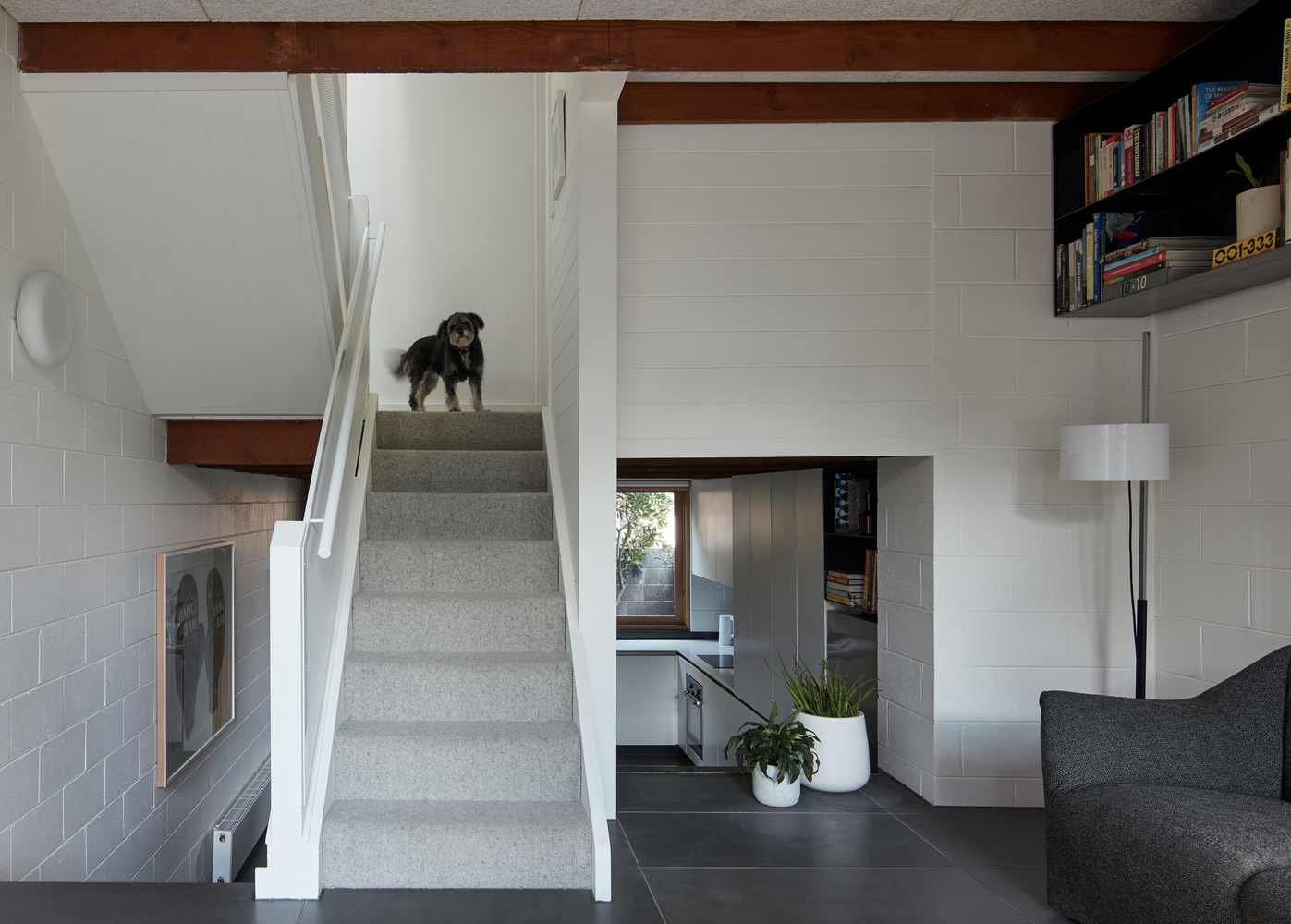
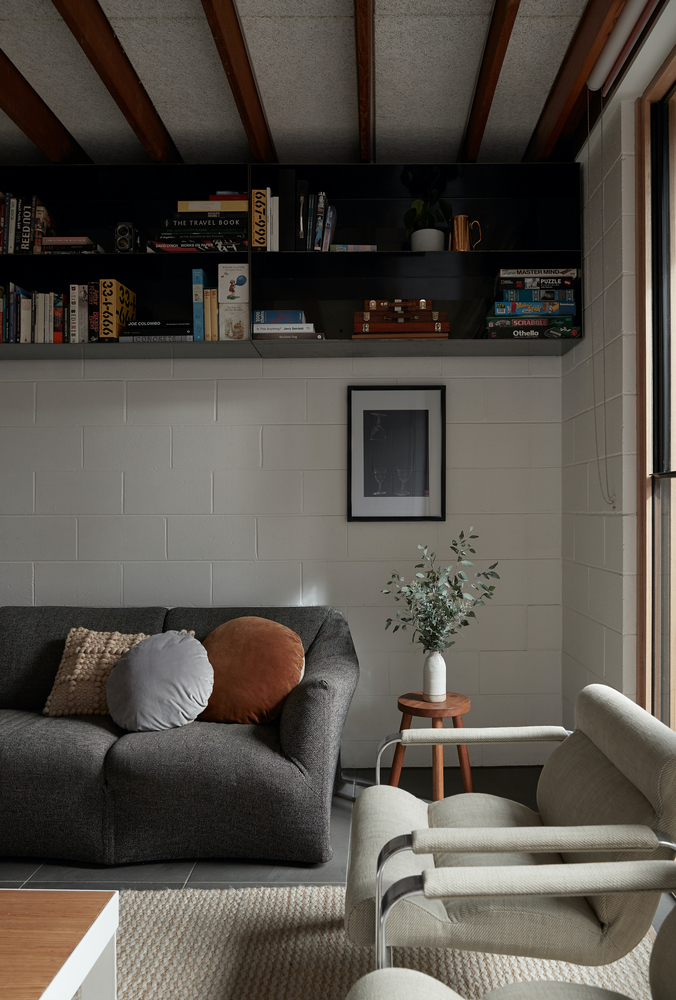
Given the site restrictions, the best way to expand was up, with a new level bringing the floor size from 80 to 100 square meters. (Take note that, as of 2019, a newly constructed home in Australia has an average size of three bedrooms and 235.8 square meters.) From the ground floor to the top floor, the materials are lighter and the architecture is simpler, giving the spaces a new vibe. A gradual transition is made easier by the core circulation through the split levels and the subtle pairing and blending of the old and new materials. The 1970s roots give a visible framework, but the renovation takes control of the home.
Acoustic dampening between levels is provided at the entry level by new wood-wool panels sandwiched between the existing wooden beams, while illumination is hidden by steel joinery. The newly combined sunken kitchen and dining room is grounded by new bluestone floors and a sizable handmade table made by longtime colleague Kyran Starcevich. Two bedrooms and a bathroom are on the split second level, while the master bedroom, a bathroom, and a rooftop balcony with an outdoor bath are on the split third level.
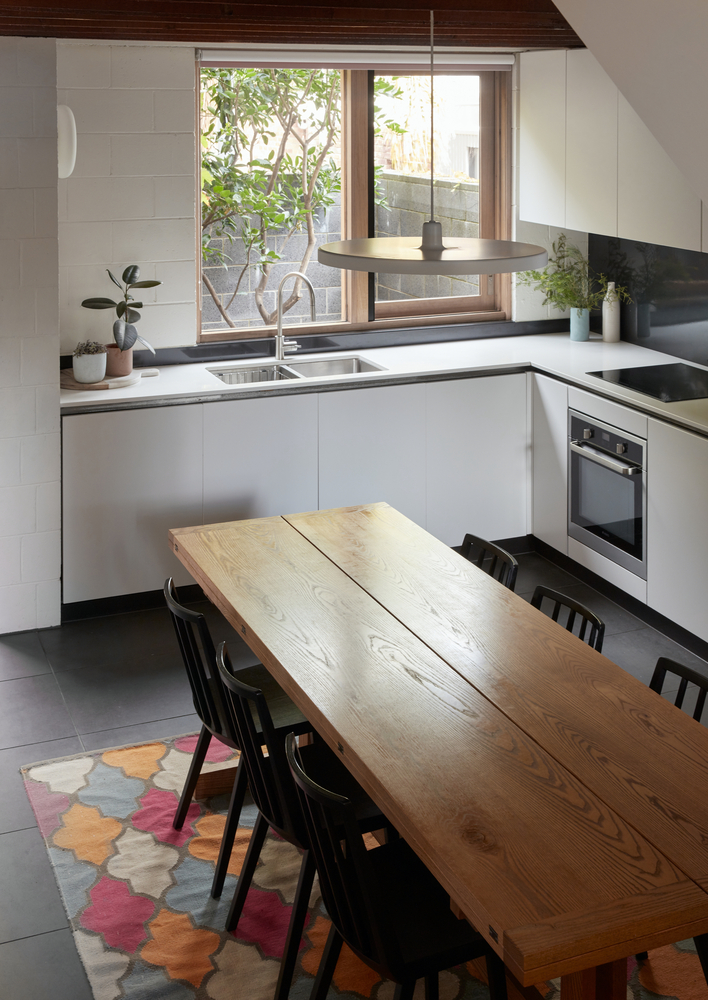
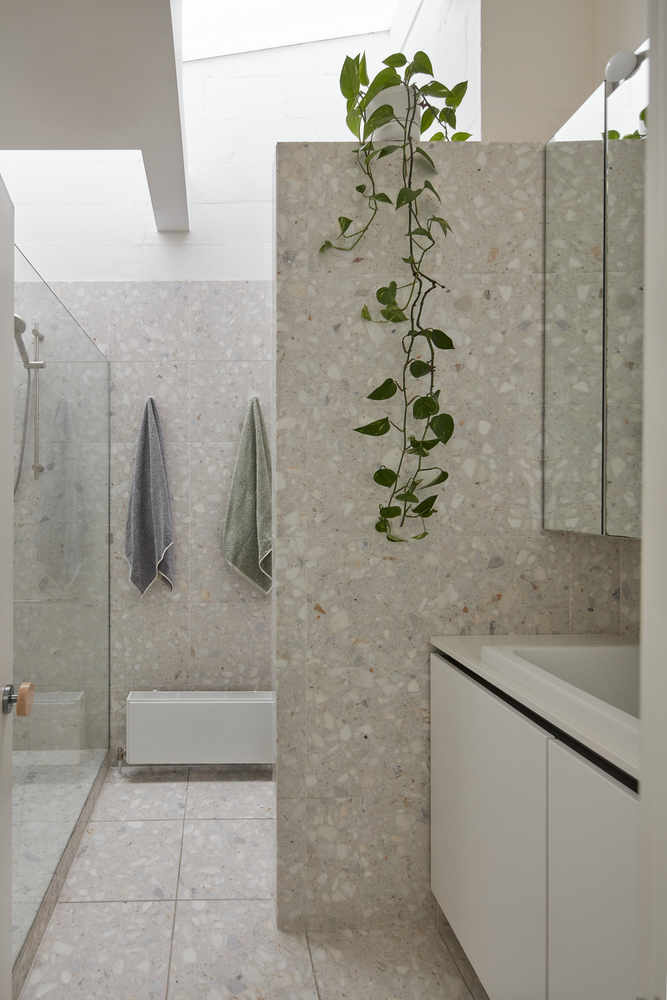
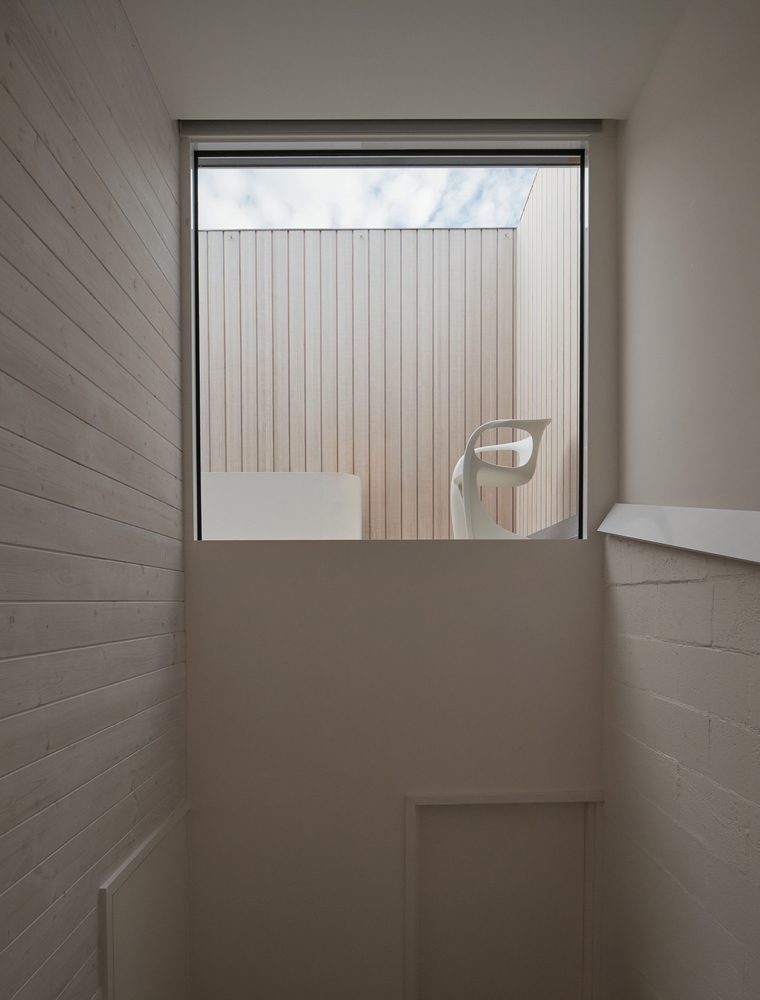
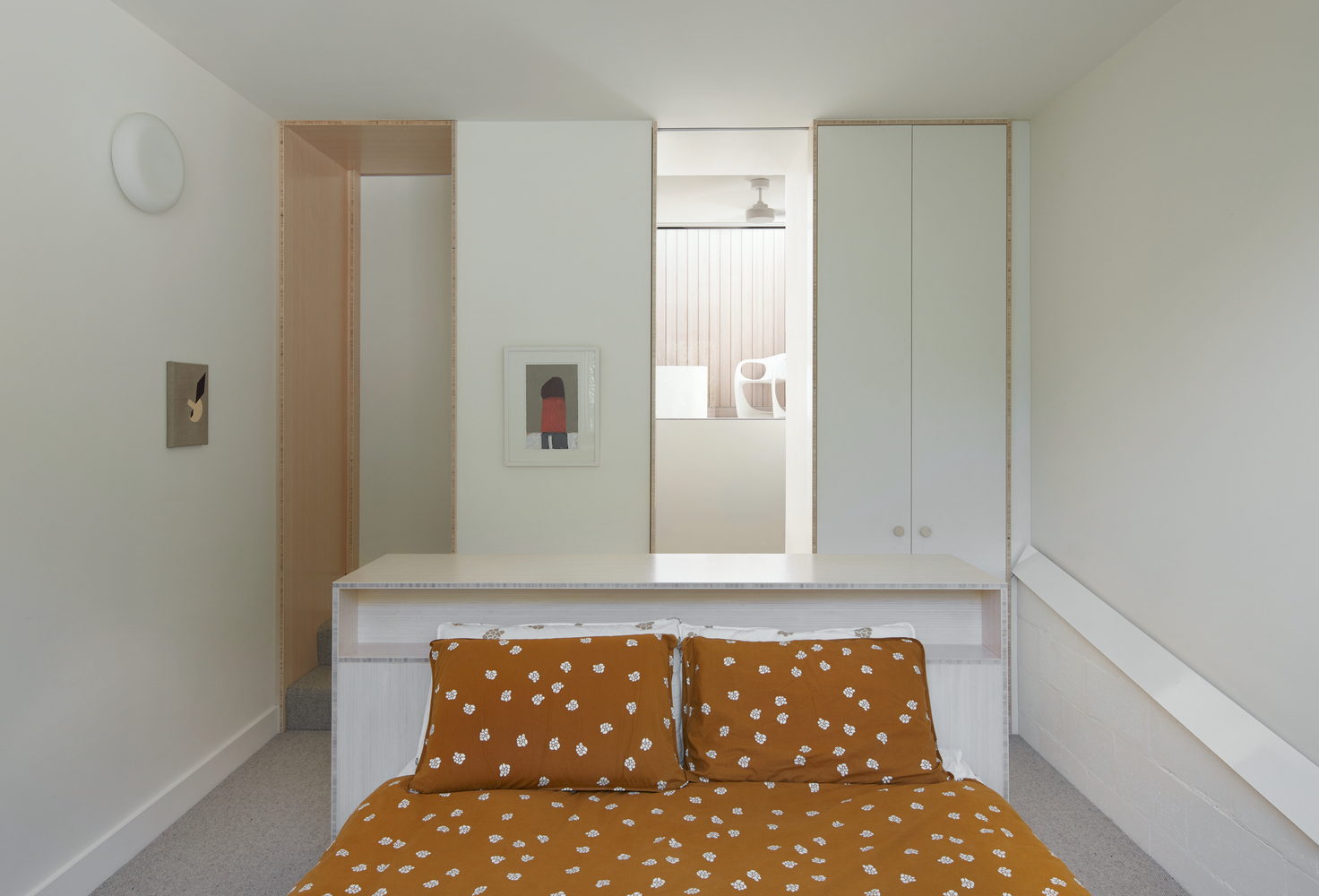
RELATED: FIND MORE IMPRESSIVE PROJECTS FROM AUSTRALIA
The house is tall and visible from all angles. The new level is covered in thermally altered wood that has been given a protective treatment to hasten the silvering process. The new level is meant to be mysterious. The streamlined shape and minimalistic accents hide the stepped addition’s complexity as well as solar panels and other equipment. The rooftop balcony looks out onto the street yet is a secret area where the sky and stars may be seen, surprising guests.
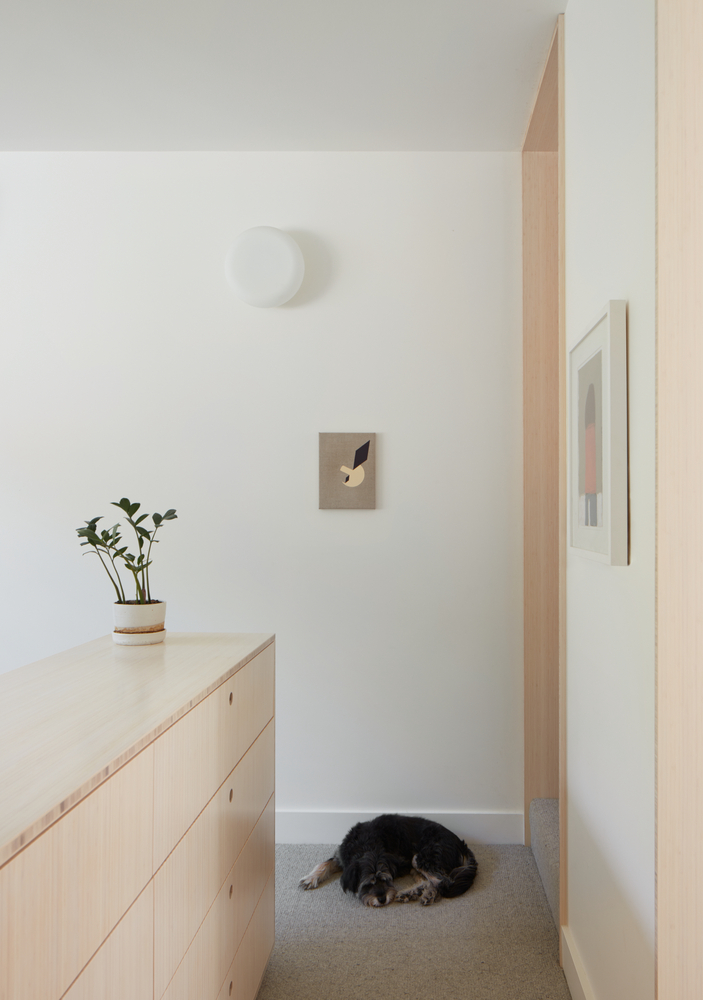
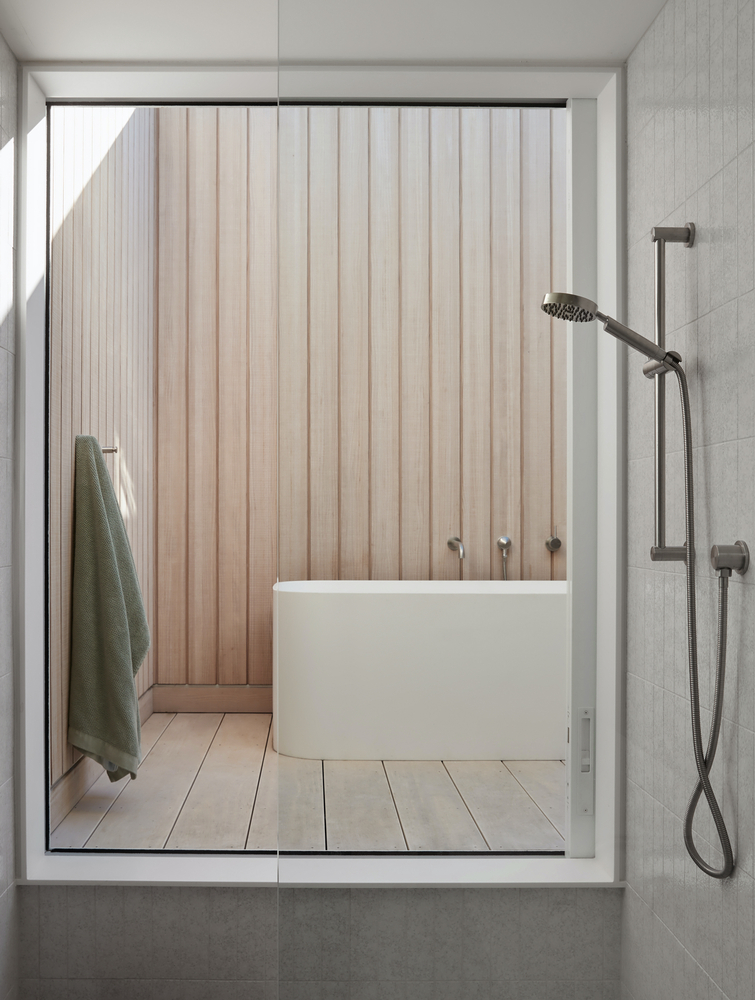
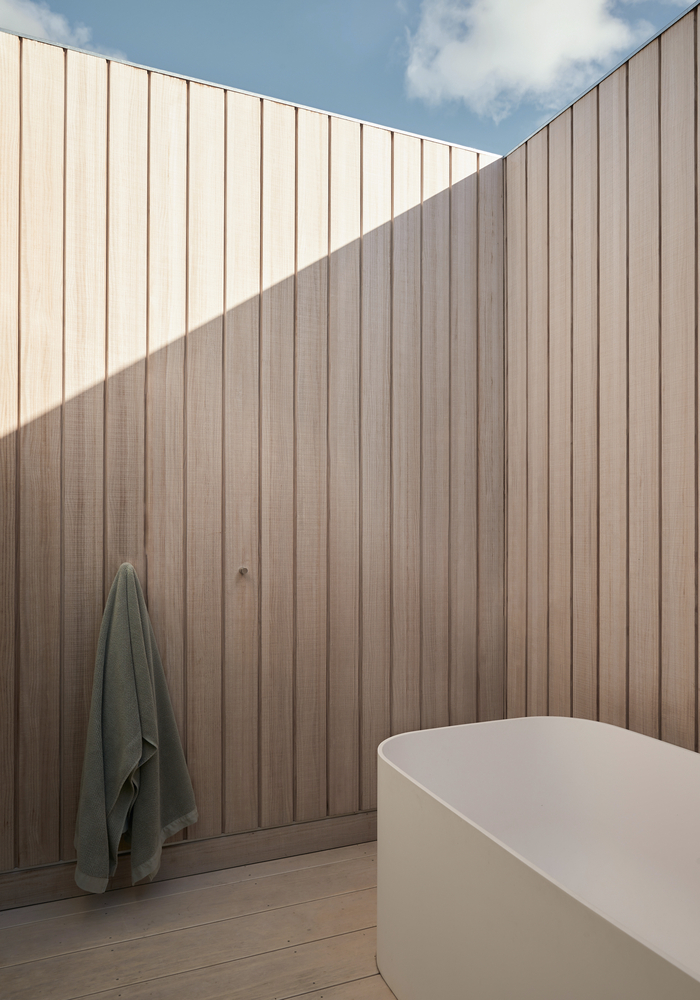
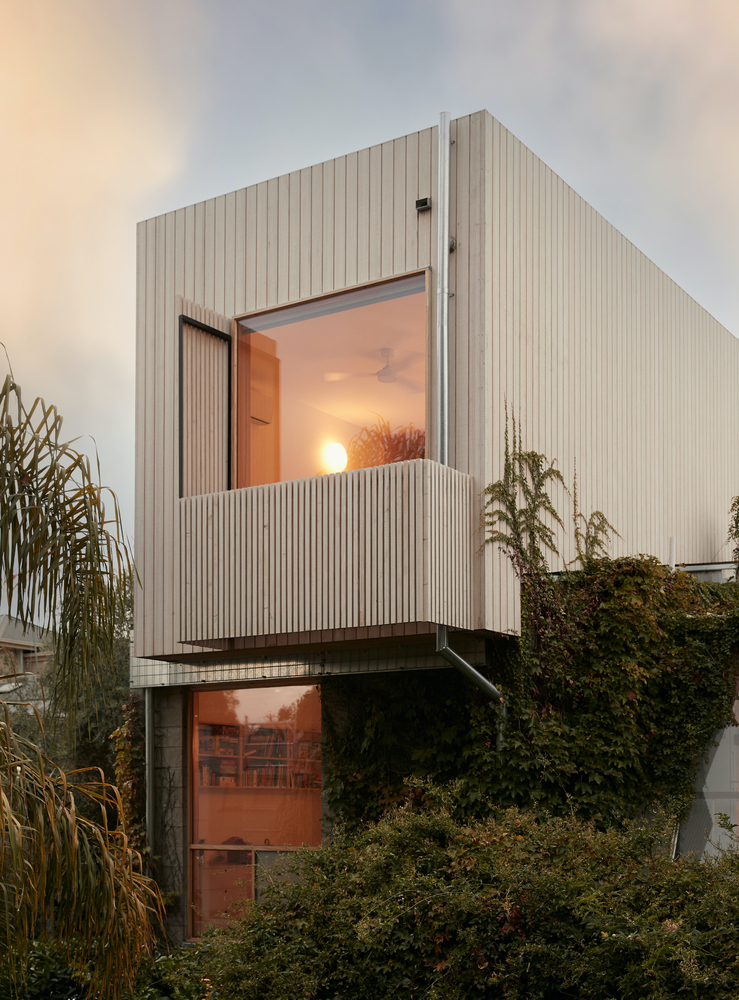
Pangolin Associates has rated this project as carbon neutral. The full offset of emissions from embodied energy (materials, products, and building) has already been achieved, and the solar array is expected to more than make up for any emissions that are anticipated from the home’s use during its entire life cycle. By paying attention to proportion and orientation, Haines’ small scale—in particular, the new bedroom, bathroom, and deck—is made more advantageous. These functional, light-filled spaces are more pleasant to be in since they were made at the right size for the job.
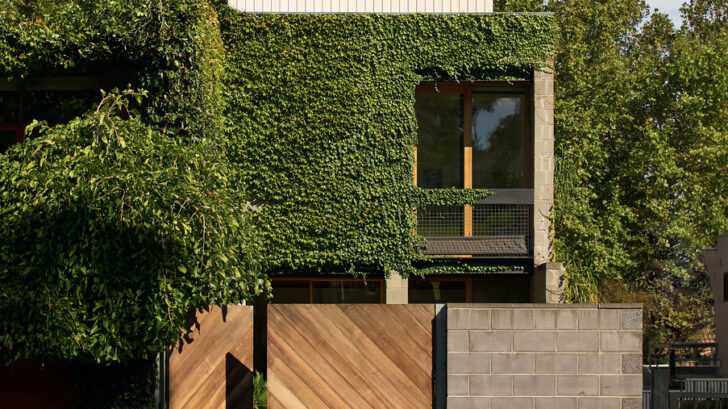
Project information
Architects: Foomann Architects
Area: 100 m²
Year: 2022
Photographs: Willem Dirk Du Toit
Lead Architects: Jo Foong, Jamie Sormann
Builder: Marven Construction
Energy Consultant: Urban Digestor
Engineering: Astleigh Consulting Engineers
City: Melbourne
Country: Australia
Find more projects by Foomann Architects: foomann.com.au


