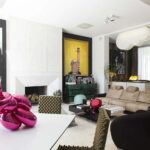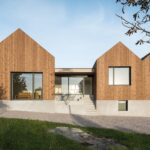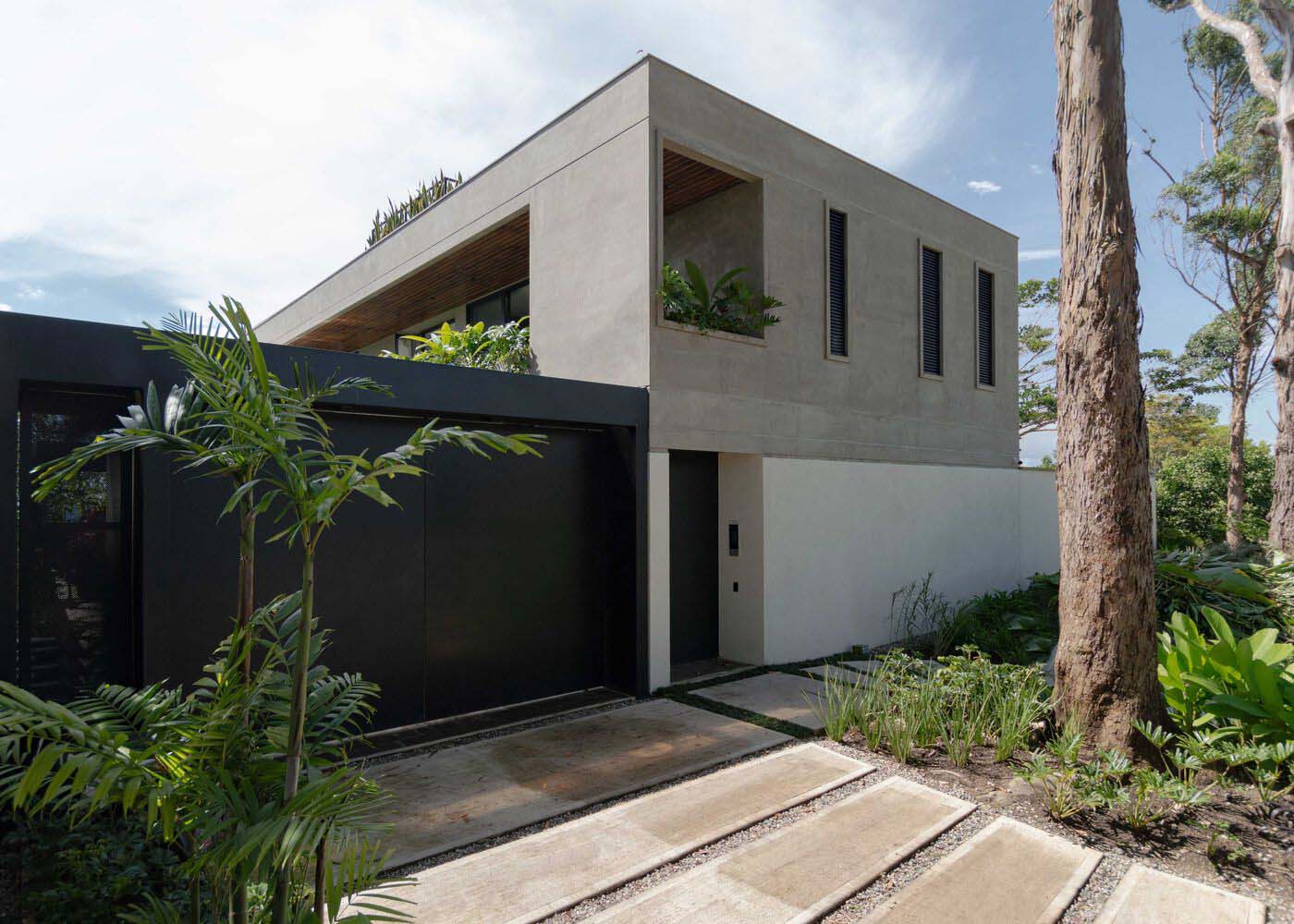
Fernán Olarte Pinto / OG Arquitectura & Construcción has recently complete work on PAF House, a stunning country house in Colombia. The project is situated in La Mesa de Ruitoque, Floridablanca, a municipality in the Santander department. La Mesa de Ruitoque, located 7 kilometers south of the Bucaramanga plateau, experiences tropical weather with daytime highs ranging from 20 to 27 degrees Celsius. This is a special spot with views of the interior of the mountains to the north and Bucaramanga to the south, giving you a complete picture of this stunning region.
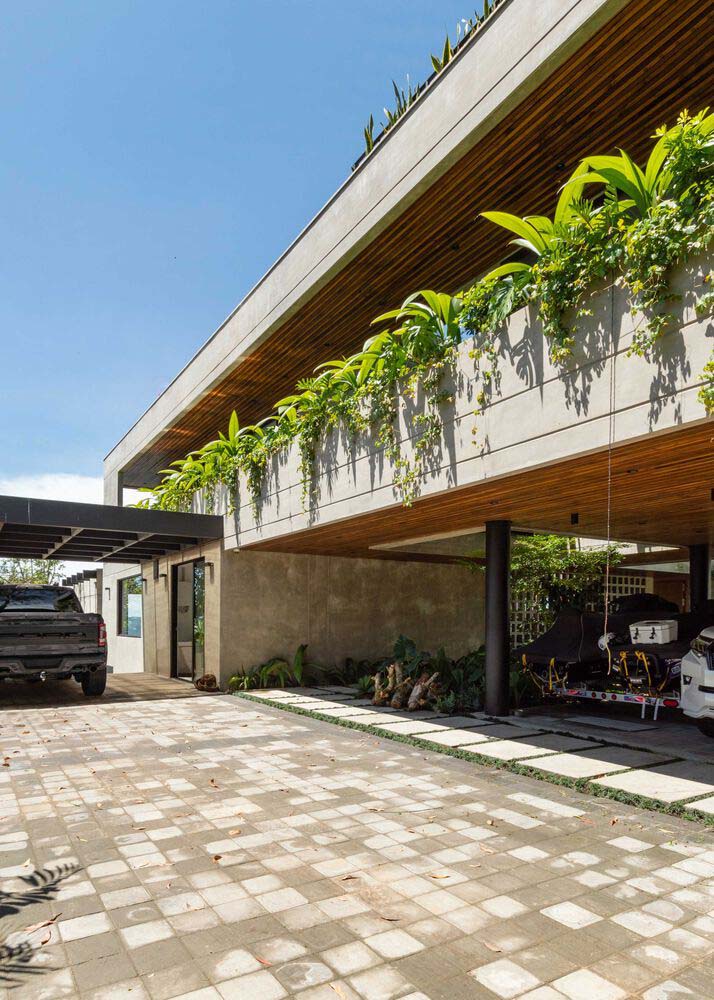
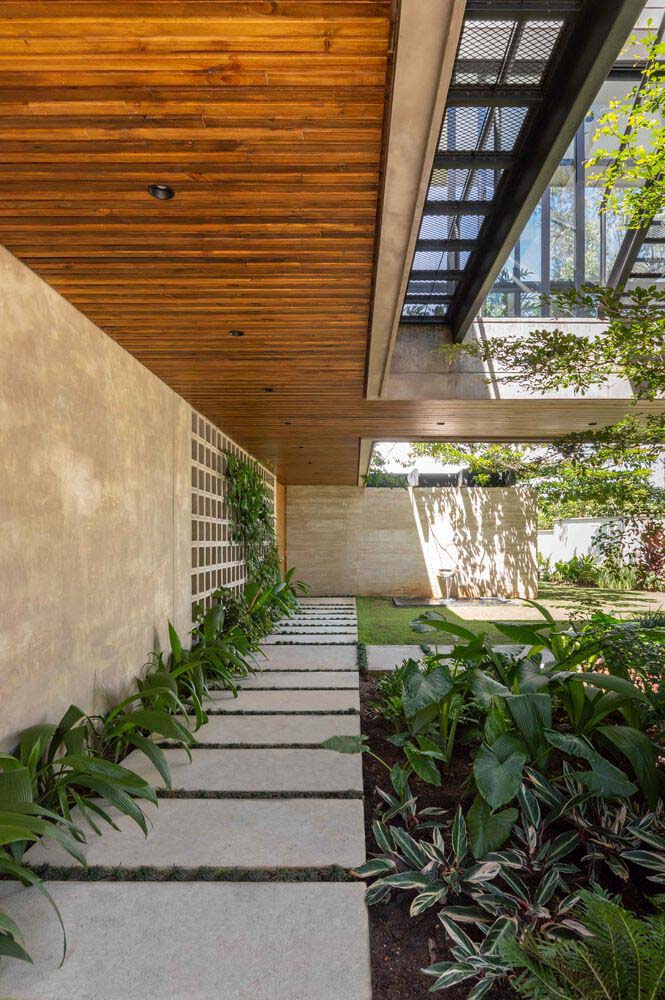
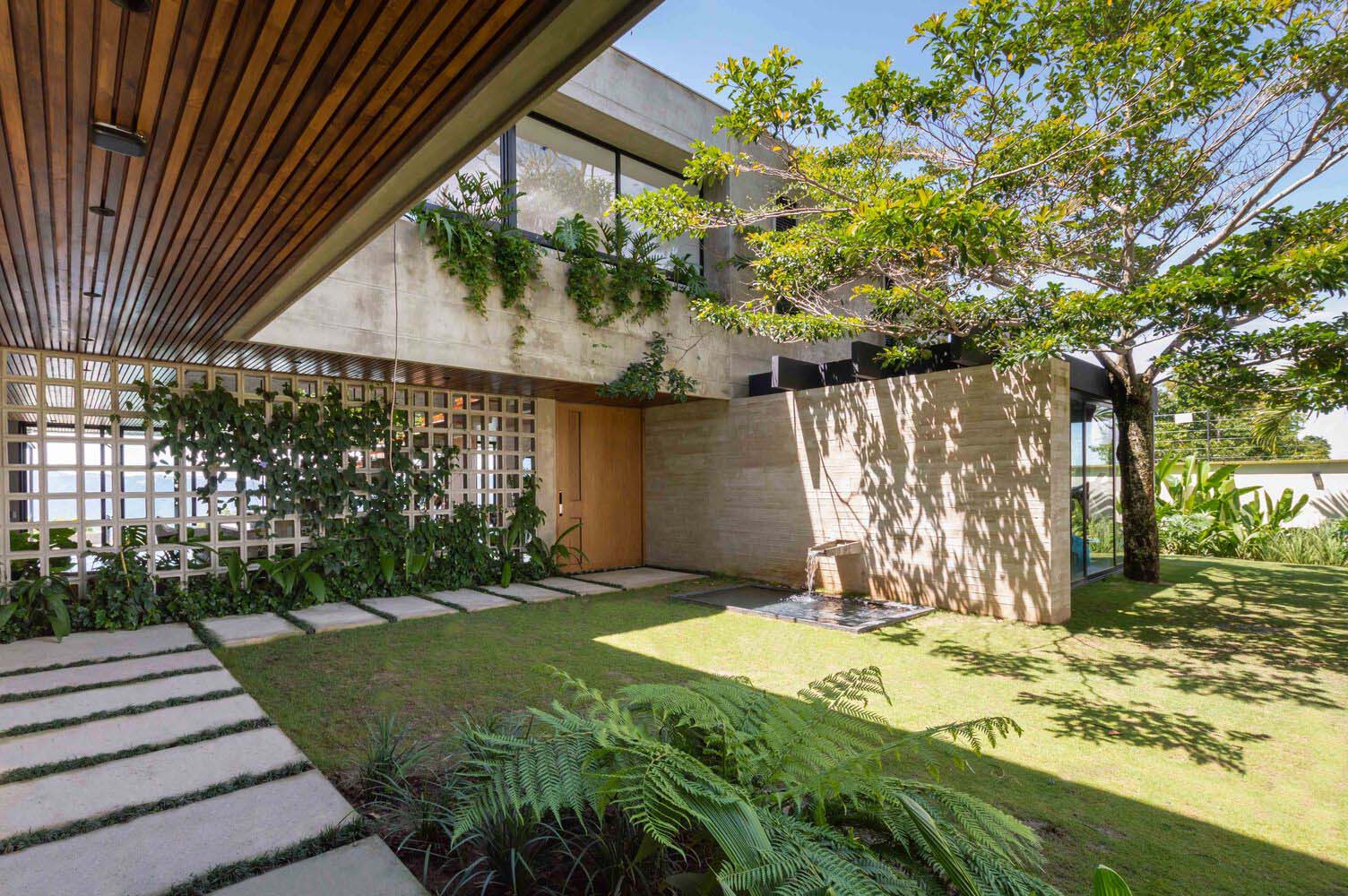
The plan was to originally build a family country house on a 1997 m2 site with a steep slope. After the customer agreed to live in the project, this proposal was changed as a result of the COVID-19 epidemic. The planned strategy was altered as a result, but the open architecture idea was retained.
The program is divided into two stories. A succession of yards that define the parking area and the house’s access points form the entrance. You enter the home through a yard that leads to a concrete wall, where a rain-generated water mirror emerges. A lattice that stands perpendicular to this wall marks the entrance and offers a glimpse of the house and the surrounding area from the back.
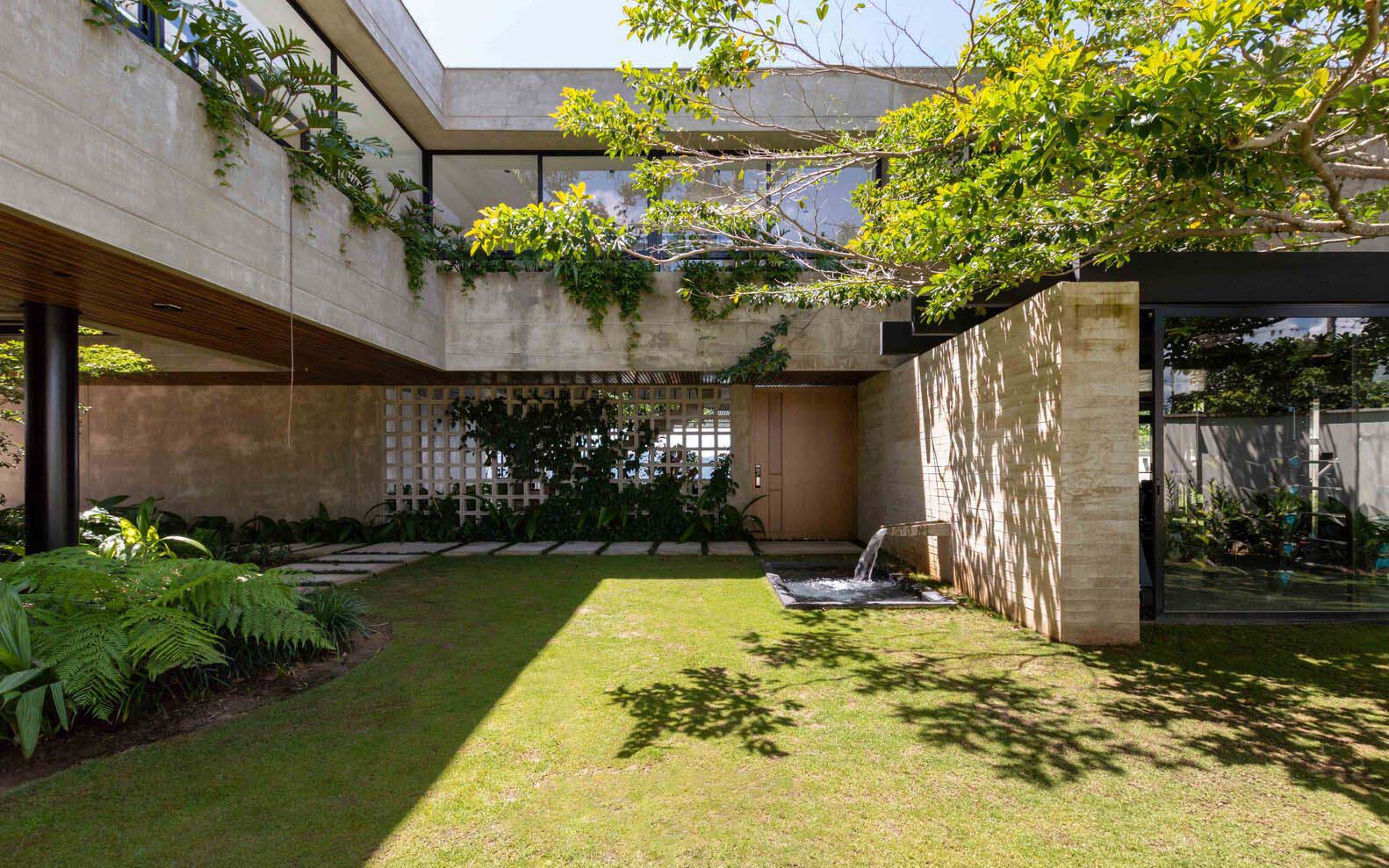
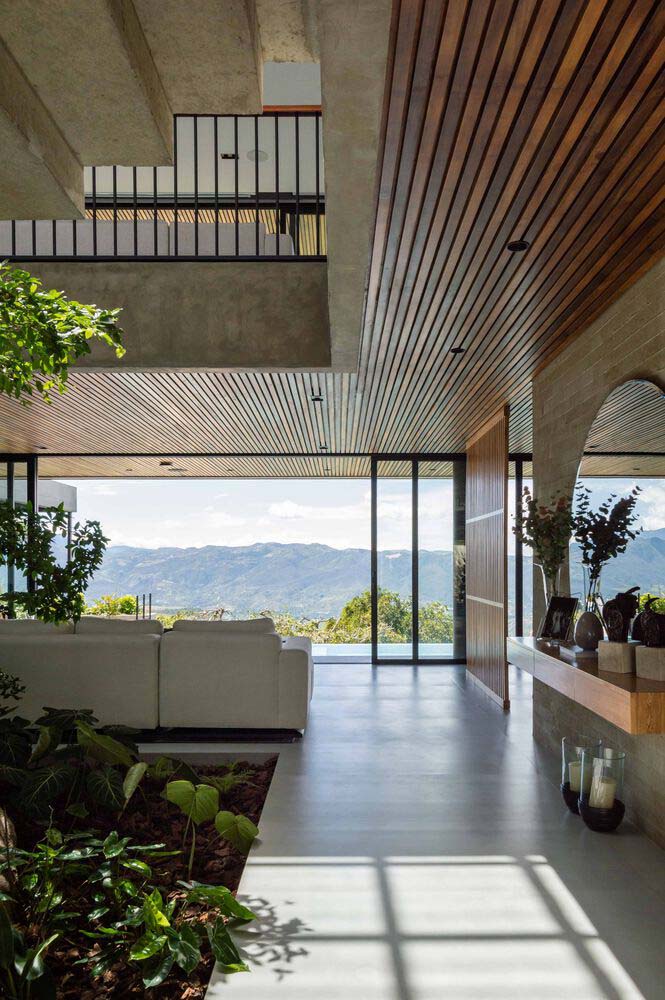
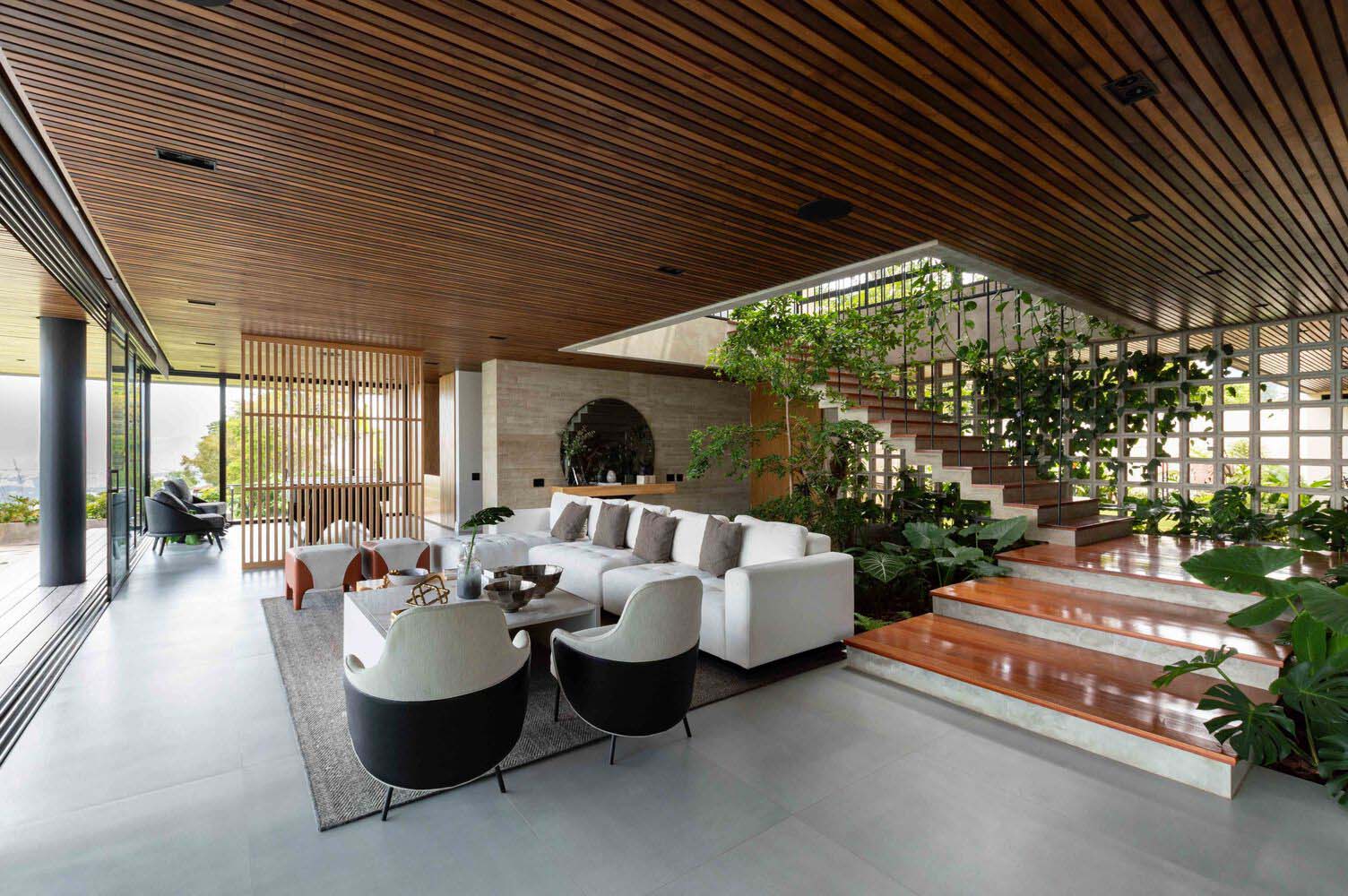
The first floor’s volume is a rectangular prism that was built parallel to the terrain on the highest part of the property, taking advantage of the privileged view of the city and distant mountains. Both inside the service areas and outside the common areas, this volume is holdable. From here, the terrace and pool area spread out and turn into a lookout for the local environment and the neighboring countryside in the distance.
The family shelter is a little wooden cottage in the heart of the forest that may be reached via a network of paths in the area’s natural environs. You can also access the technical and visitor sections that are located below the viewing platform from these walkways.
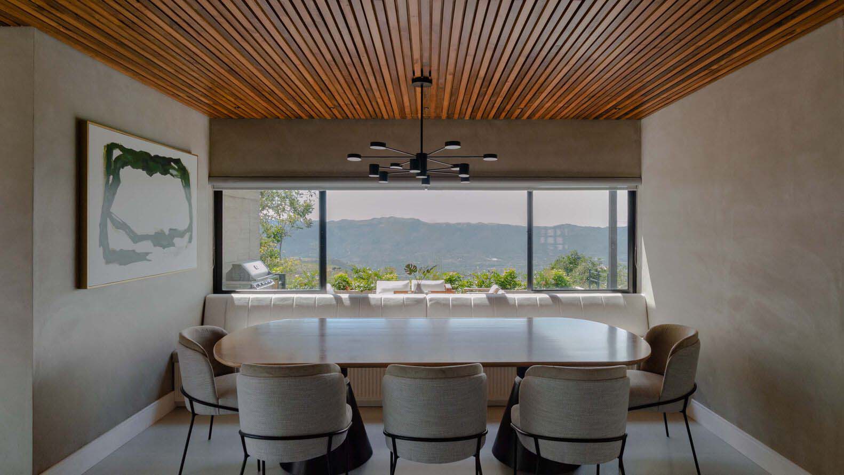
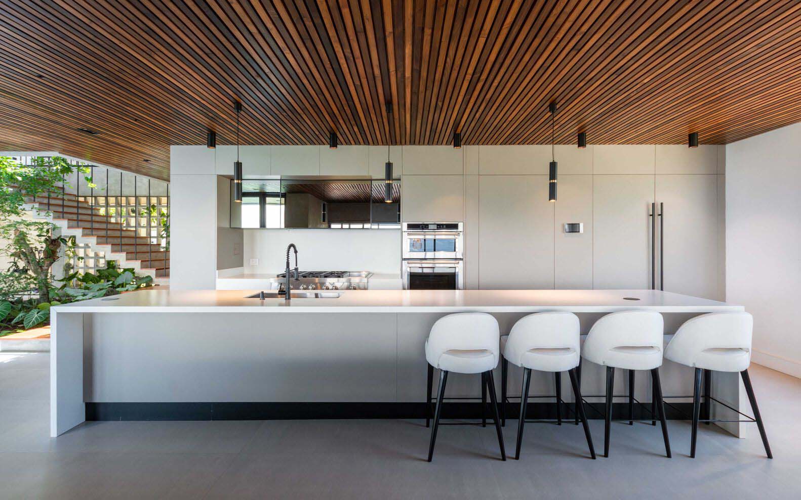
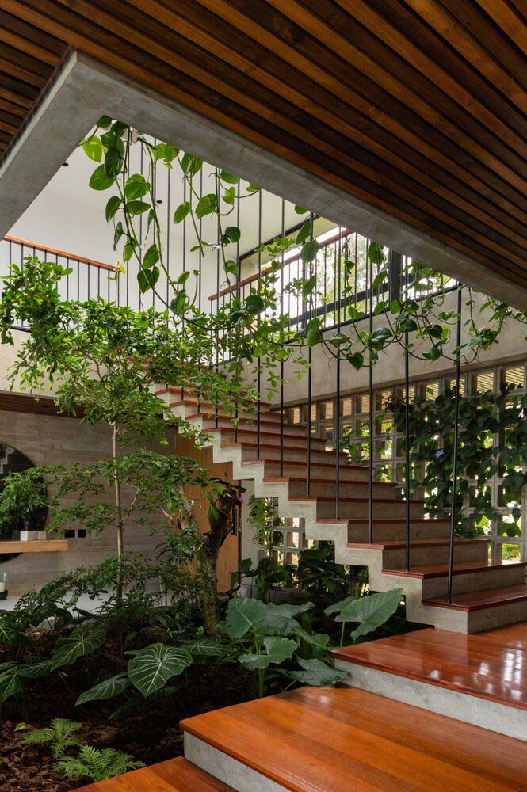
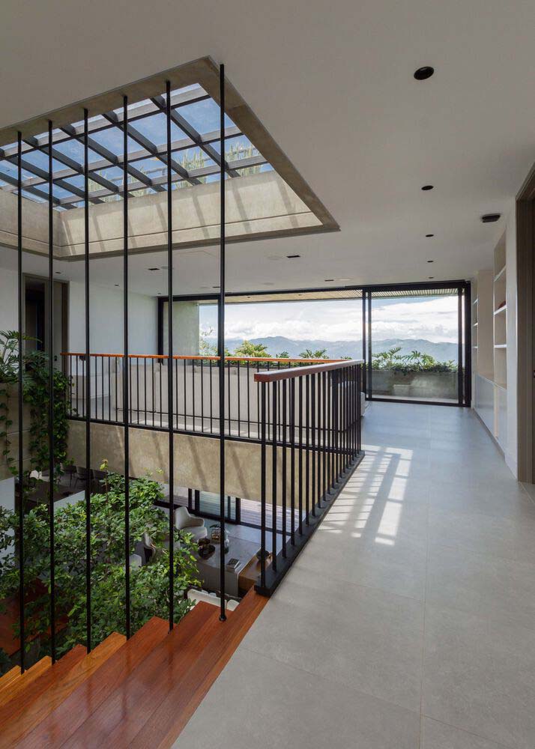
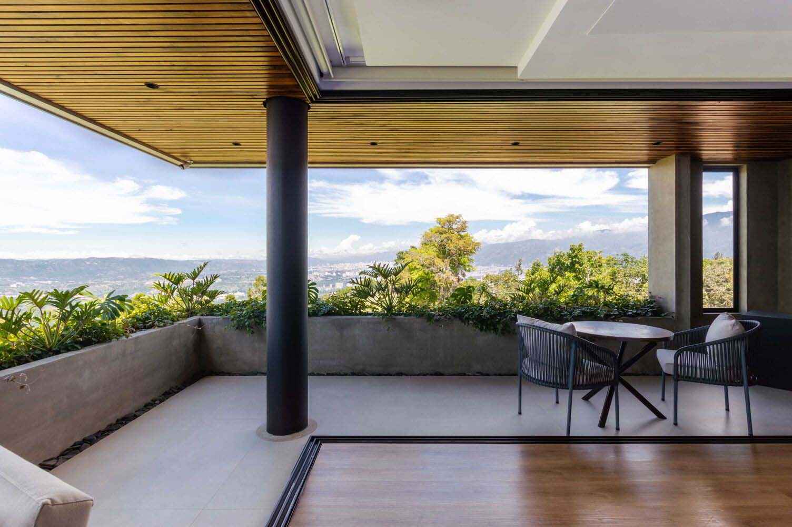
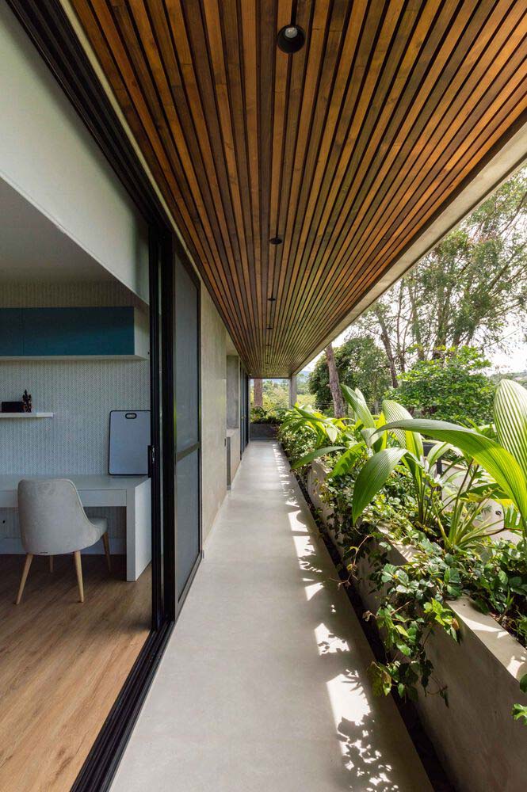
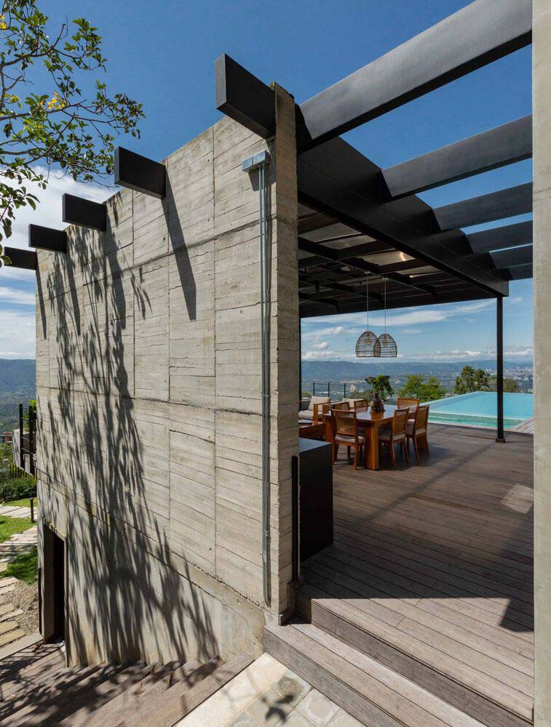
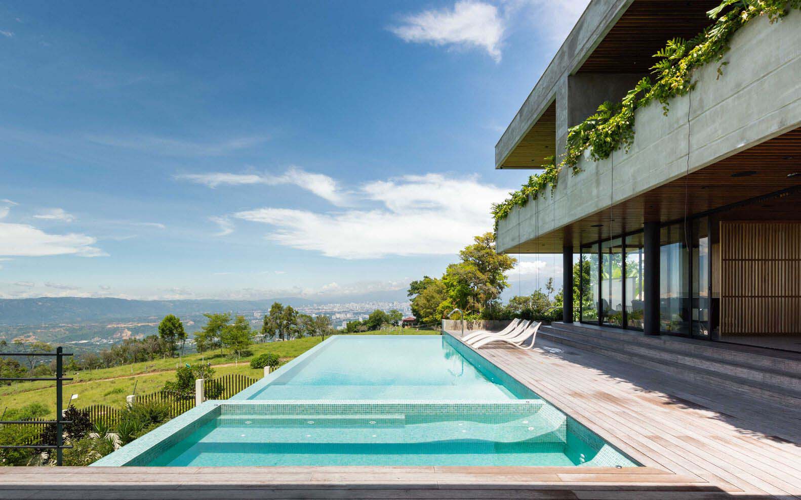
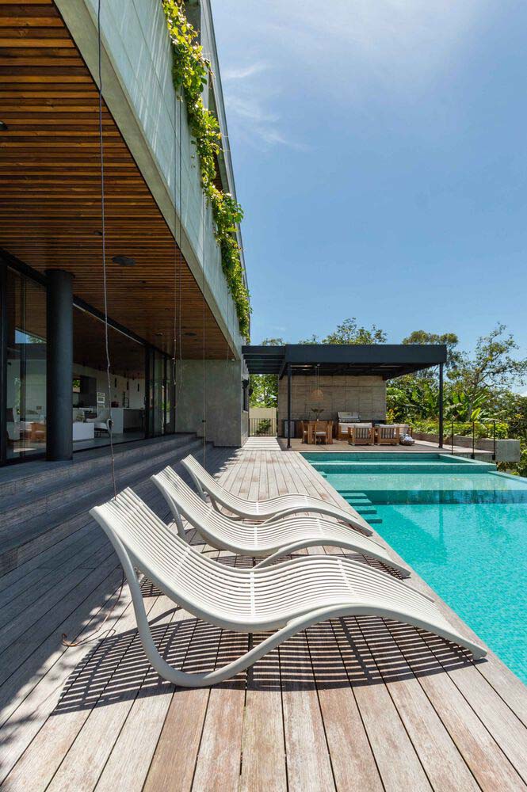
RELATED: FIND MORE IMPRESSIVE PROJECTS FROM COLOMBIA
One can enter the second floor from a predetermined location that is lit by a marquee and is surrounded by flora. The private area is contained in this volume; on one side, the master bedroom is surrounded by a terrace with views of the city, which is connected to the living room by a perpendicular volume to the main one, into which three additional bedrooms are integrated by a perimeter terrace that connects it to the La Mesa de Ruitoque landscape. The access to the green shed is from the second floor. A lookout with a panoramic view is there, as well as the solar panels that provide the house with energy.
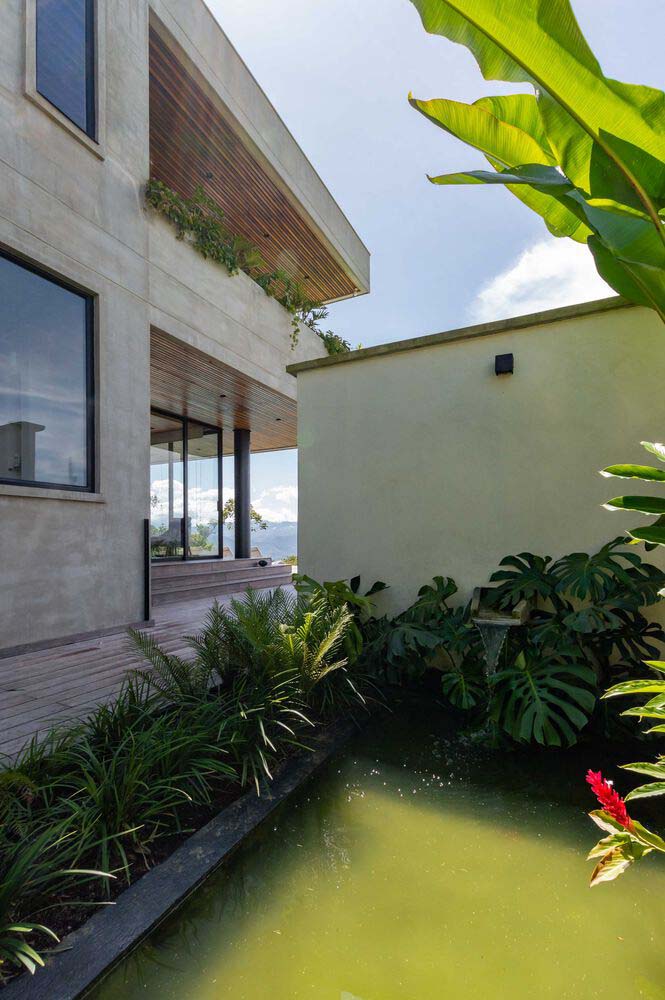
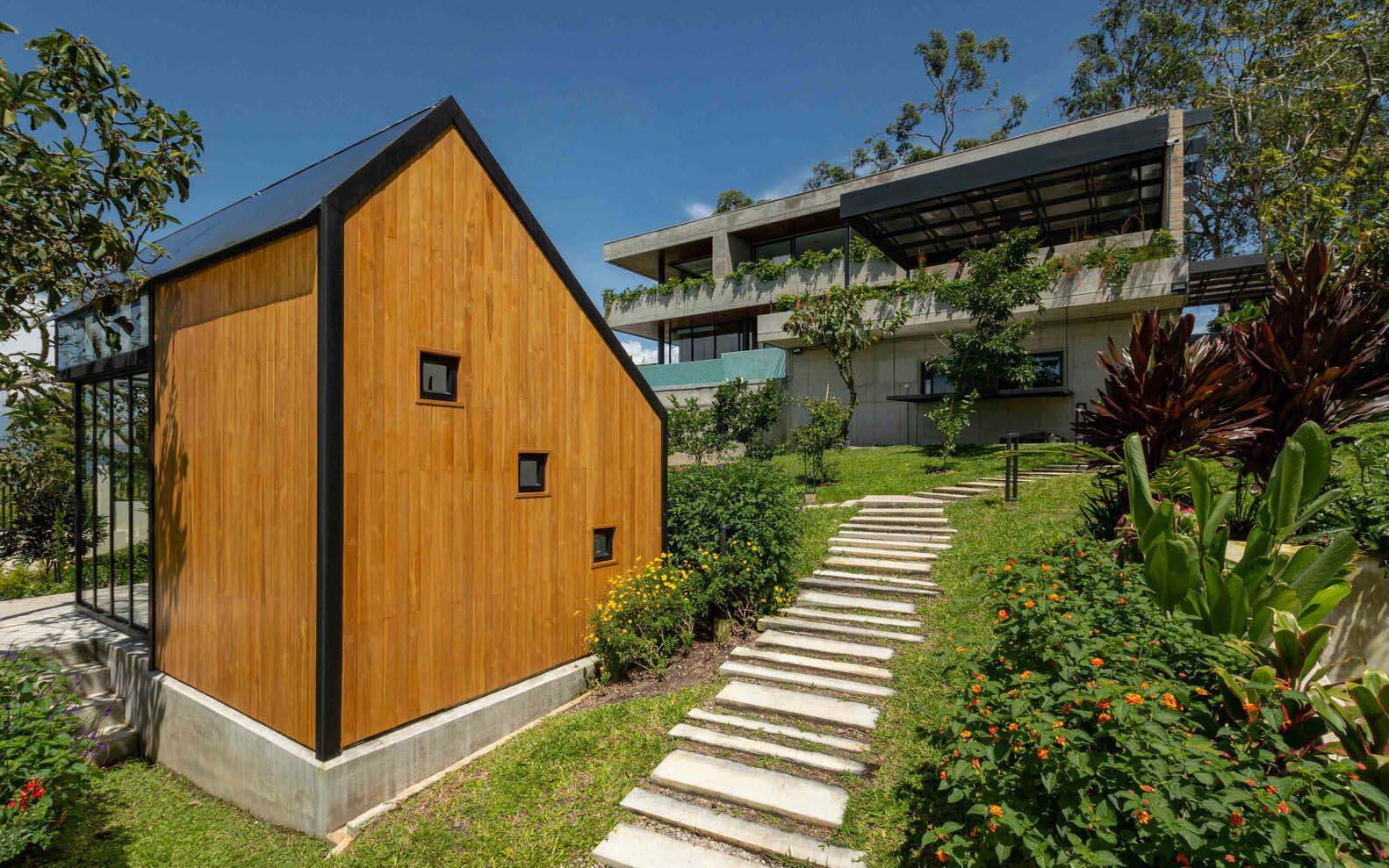
Two sleek, rectangular volumes grouped in a L form make up the architectural idea. They are surrounded by greenery that contrasts with the concrete used for the façade of the house. The wood dominates and blends with the gardens that were created to fit the spaces on the inside of the house. They frequently produce transparent materials that interact with the exterior landscape because of how the house is built.
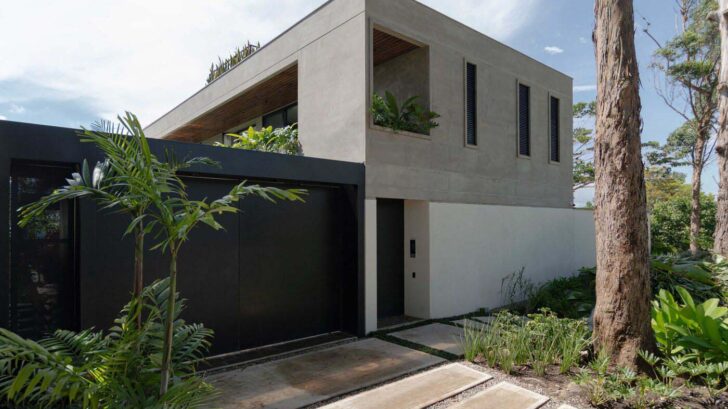
Project information
Architects: Fernán Olarte Pinto / OG Arquitectura & Construcción @fernan.og
Area: 6975 ft²
Year: 2022
Photographs: Juan Serrano
Manufacturers: Accesorios y Acabados, Best Life Tecnology , Concremovil, Diaco, Ecoenergy, Etalum, Hunter Douglas
Architect Designer: Fernán Olarte Pinto
Builder Architect: Fernán Olarte Garcia
Construction Resident: Sergio Carvajal Paez
Landscaping: URRETA Arquitectura del paisaje
Civil Engineering: Camilo Celis Melo
Electrical And Communications: Globalcet
Carpentry: Ambienta Studio
Solar Panels: Ecoenergy
Program: Vivienda Unifamiliar
Country: Colombia


