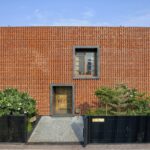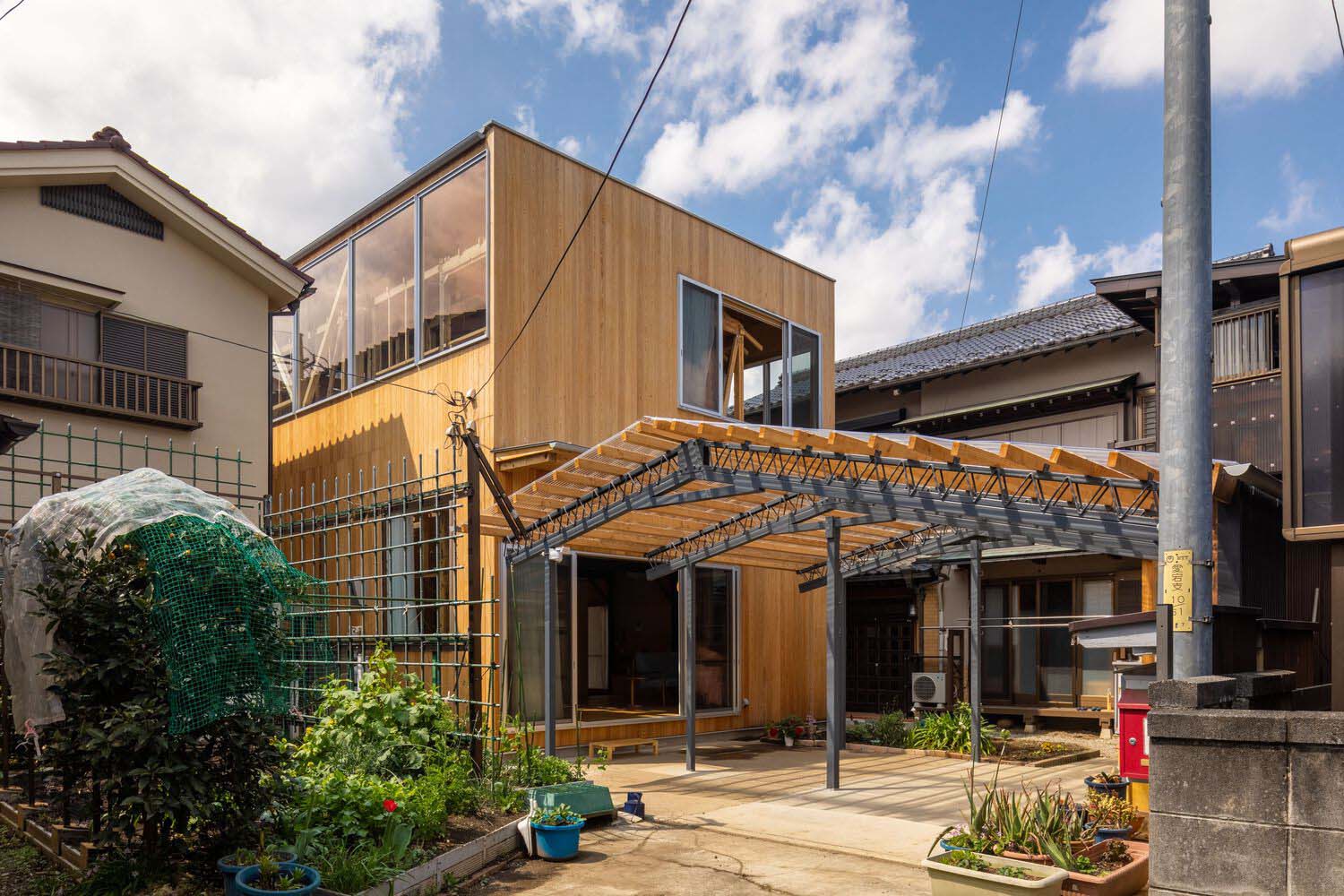
Unemori Architects have recently completed their latest residential project that beautifully blends tradition and innovation. Titled “Father and Son’s House,” this project showcases the seamless integration of old and new elements in a suburban residential area in Saitama, Japan.
Situated in a suburban neighborhood characterized by a mix of old and new houses, “Father and Son’s House” is a unique combination of renovation and new construction. The project revolves around a family’s rich history with the property. The main house, an annex, a workshop, and a warehouse were originally built by the owner’s father, a skilled carpenter, during his lifetime. Over the years, these structures underwent multiple enlargements and remodels.
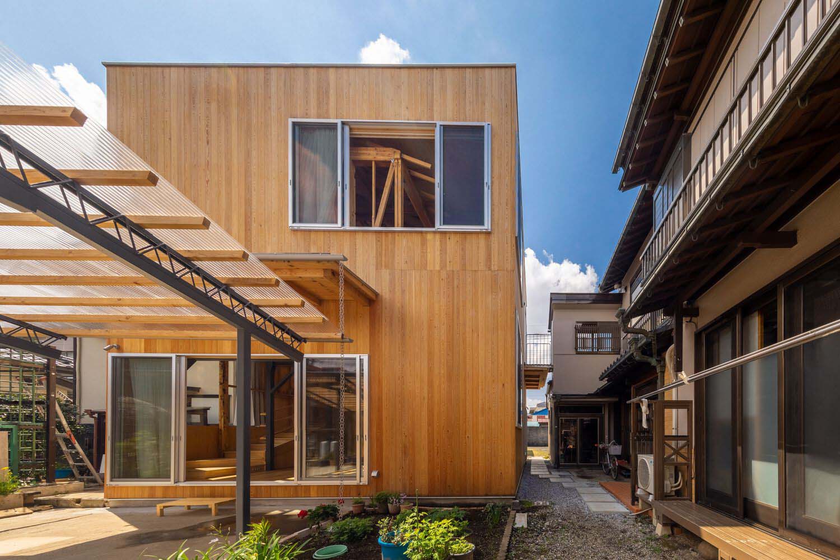
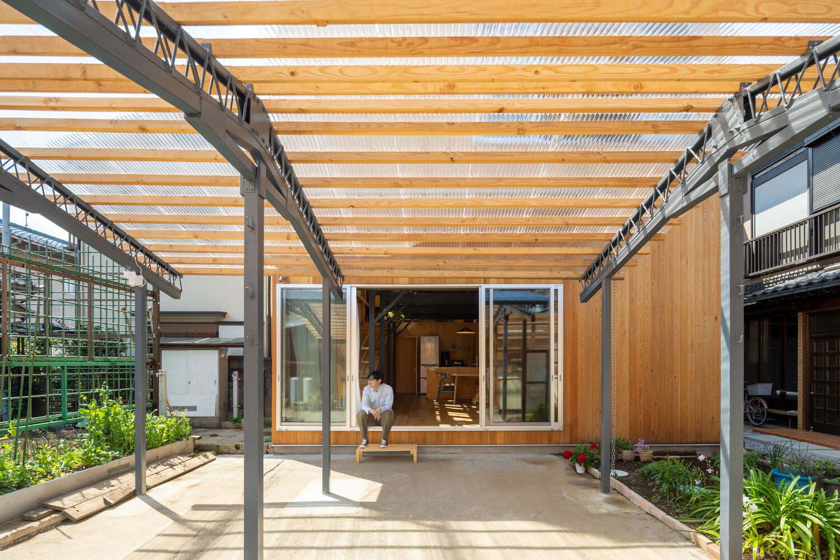
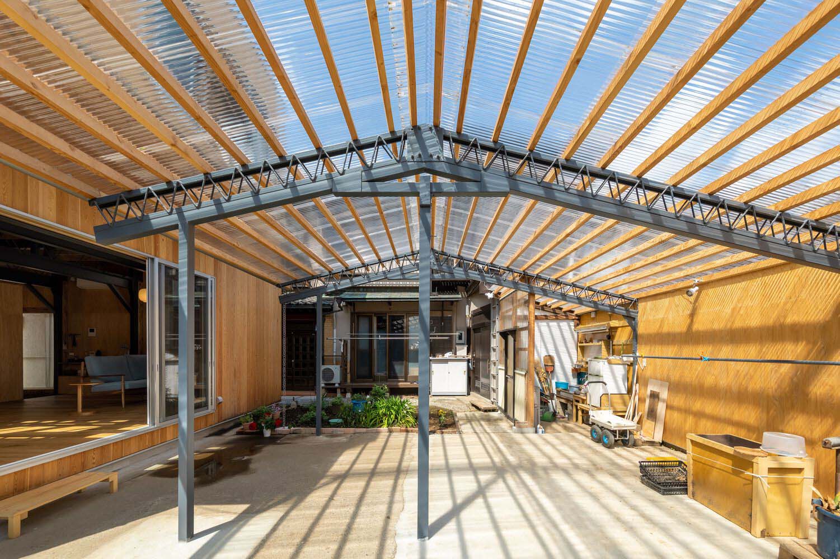
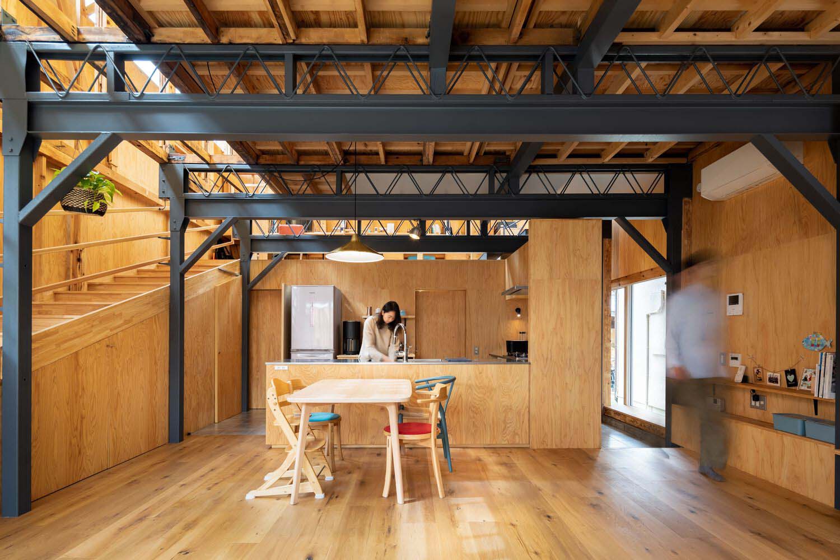
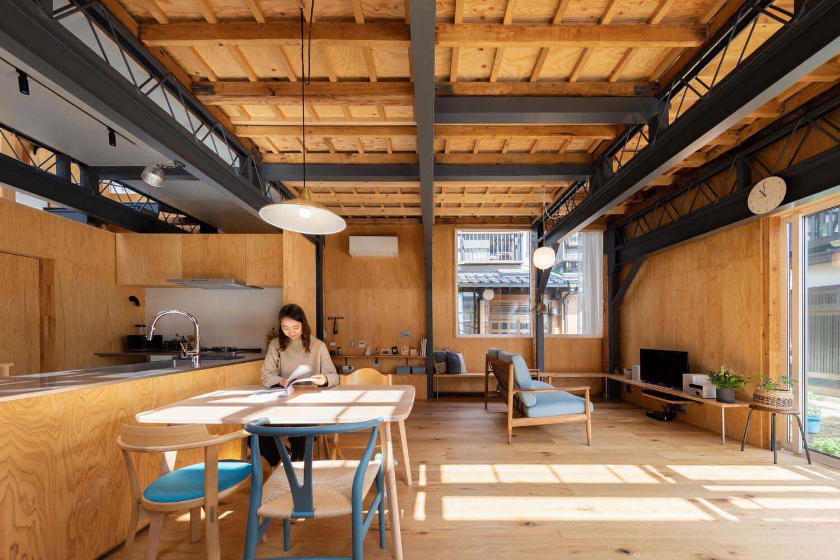
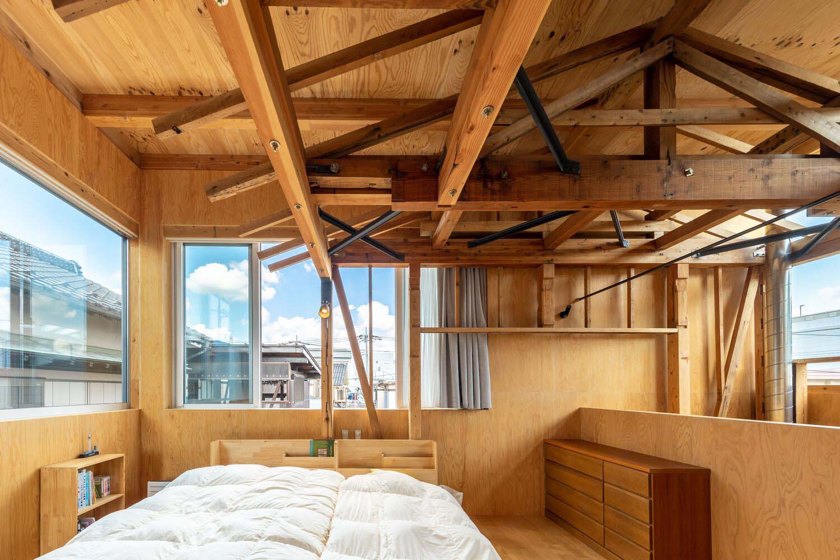
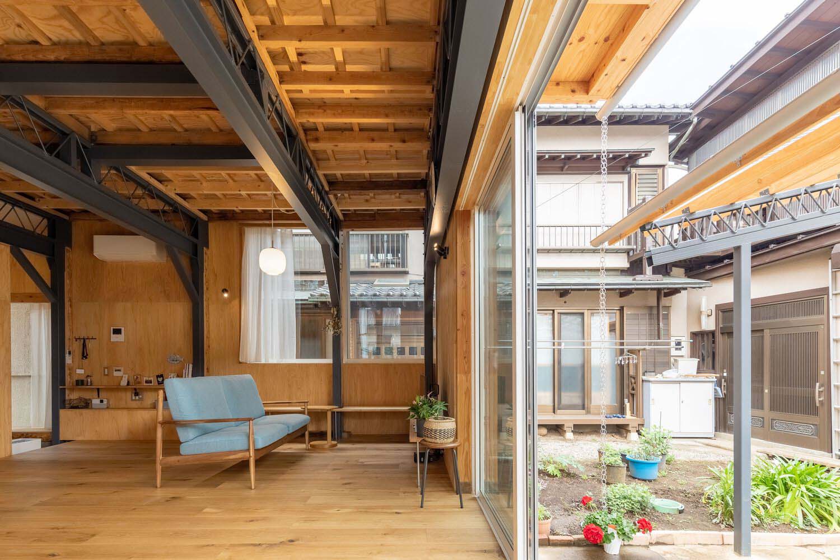
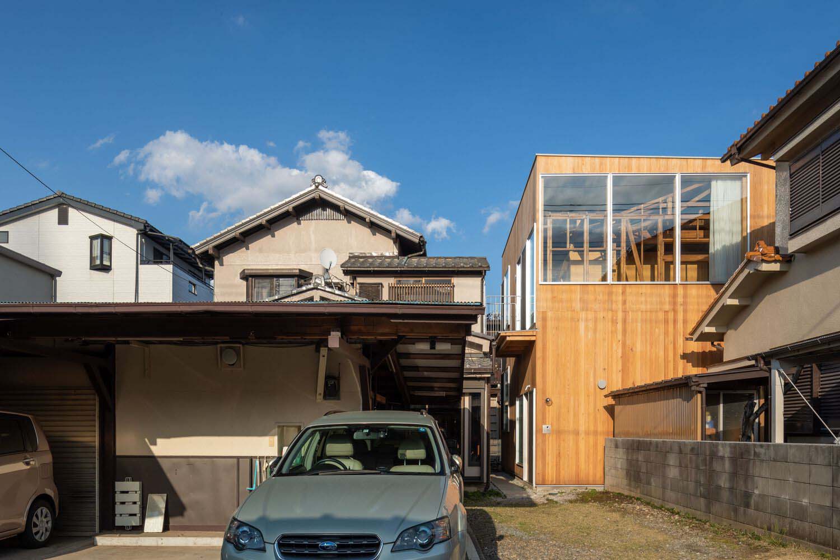
The primary objective of the project was to transform the annex and workshop into a modern residence for the owner and his family while preserving the family’s traditional lifestyle. At the same time, the design aimed to maintain an appropriate distance between the new living space and the main house, where the mother continues to reside.
RELATED: FIND MORE IMPRESSIVE PROJECTS FROM JAPAN
One of the most striking features of the project is the preservation of the existing annex’s complex structure. The Unemori Architects team opted to retain the complexity of the original wooden and steel frame. They achieved this by adding a new wooden roof and exterior walls to cover the existing framework and foundation, while also incorporating new floors and water facilities. This approach allowed for the creation of a small gap between the old and new construction, allowing natural light and air to filter through the old columns, beams, and rafters.
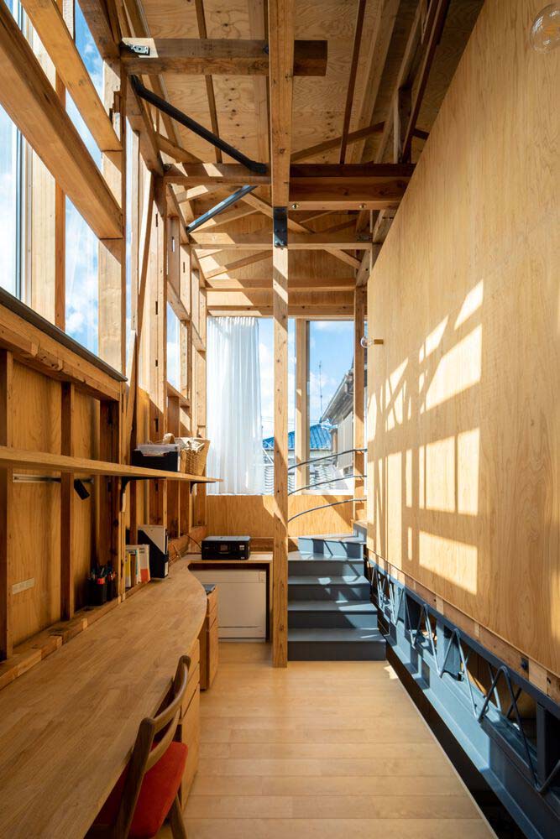
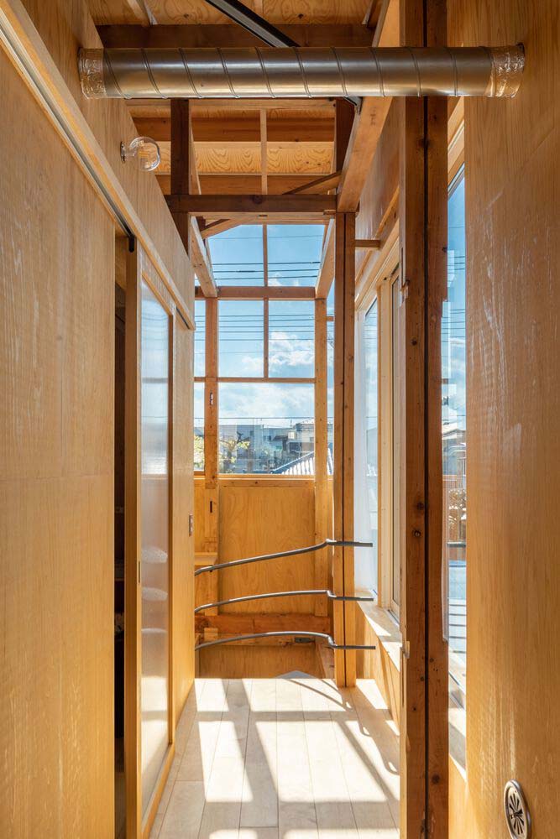
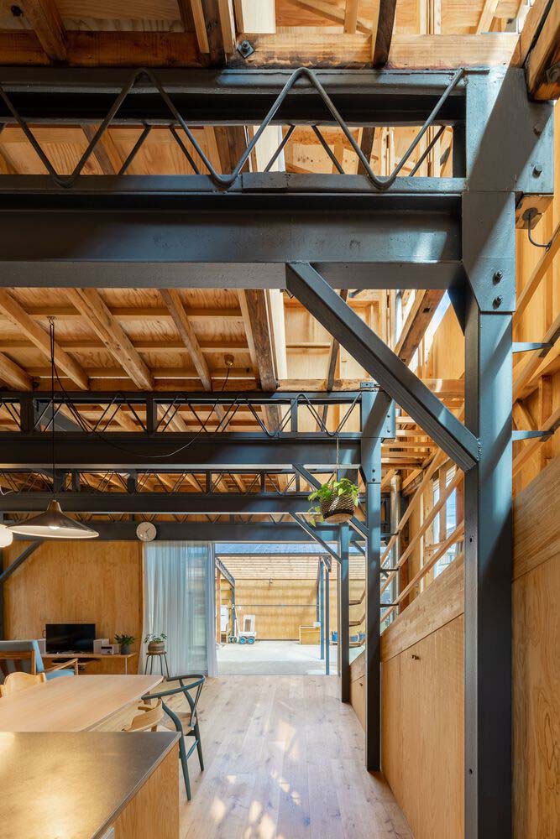
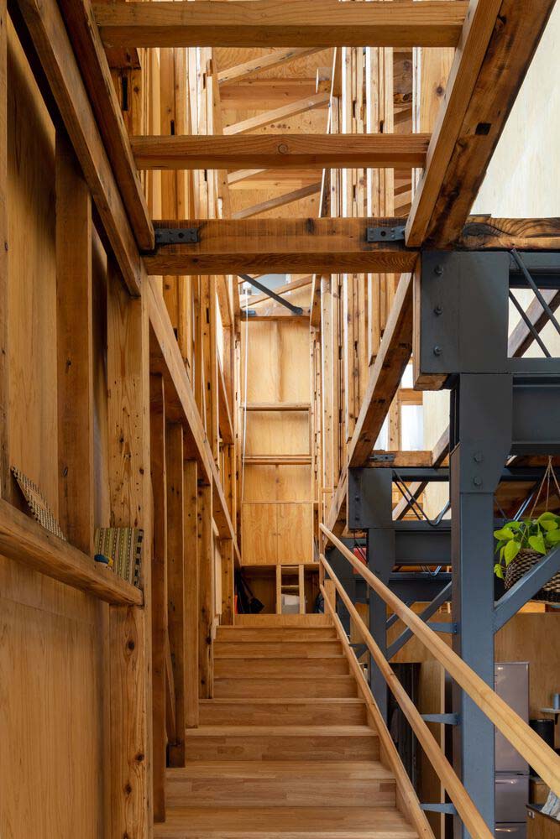
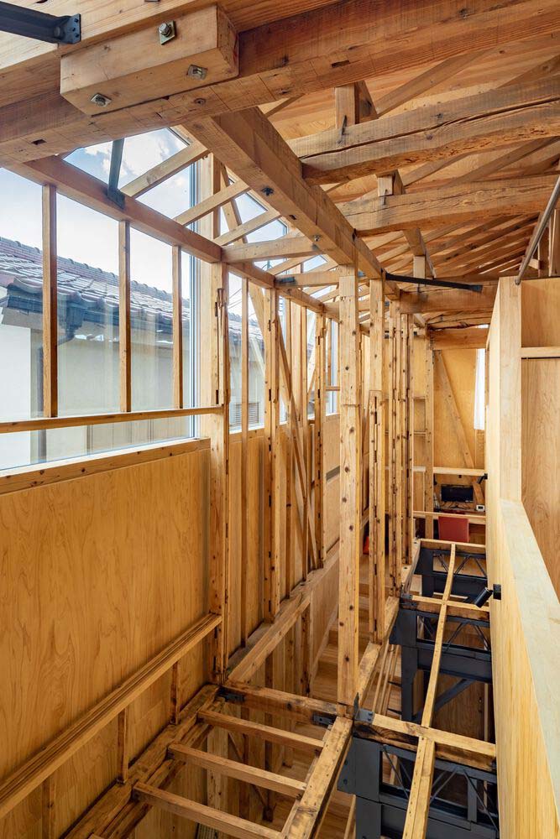
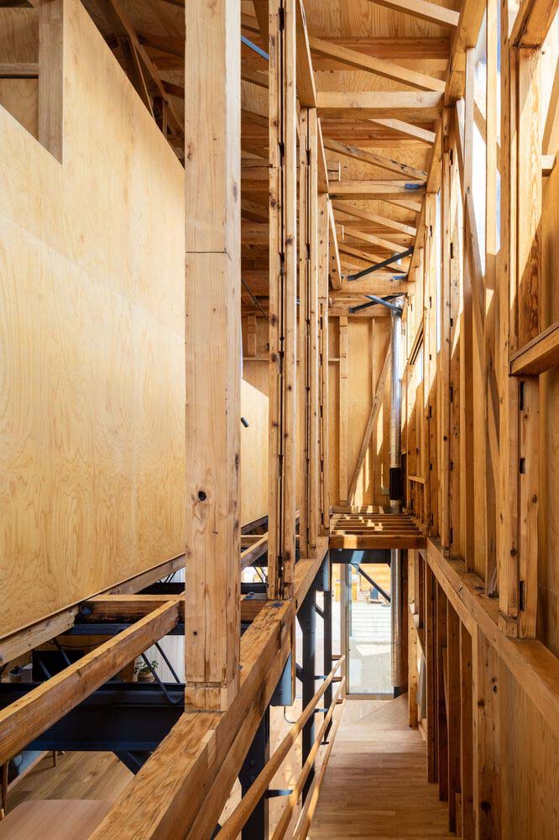
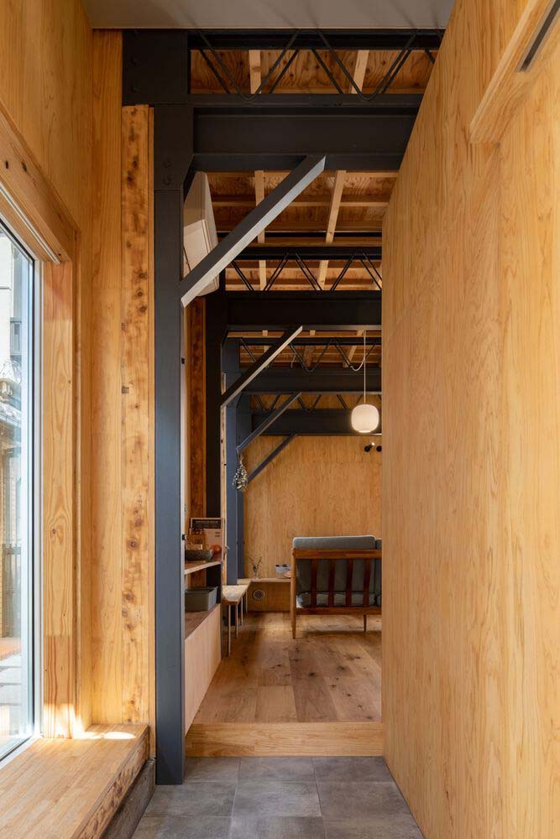
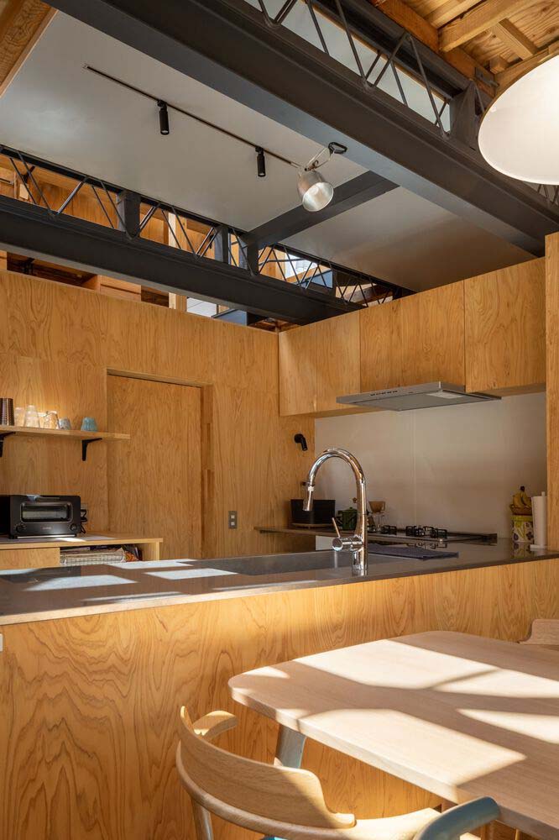
The result is a harmonious coexistence of old and new elements, with large windows providing a seamless connection between the two. The architects aimed to create a house where the traditional and contemporary aspects complement each other, avoiding any sense of conflict.
Unemori Architects found inspiration in the fact that the original building was not considered a “rational architecture.” Instead, it was constructed “with what was available at the time” and “as one wished.” This sense of freedom and creativity was celebrated and incorporated into the project. The architects consider their work a form of collaboration that transcends time, engaging in an invisible dialogue with the owner’s father.
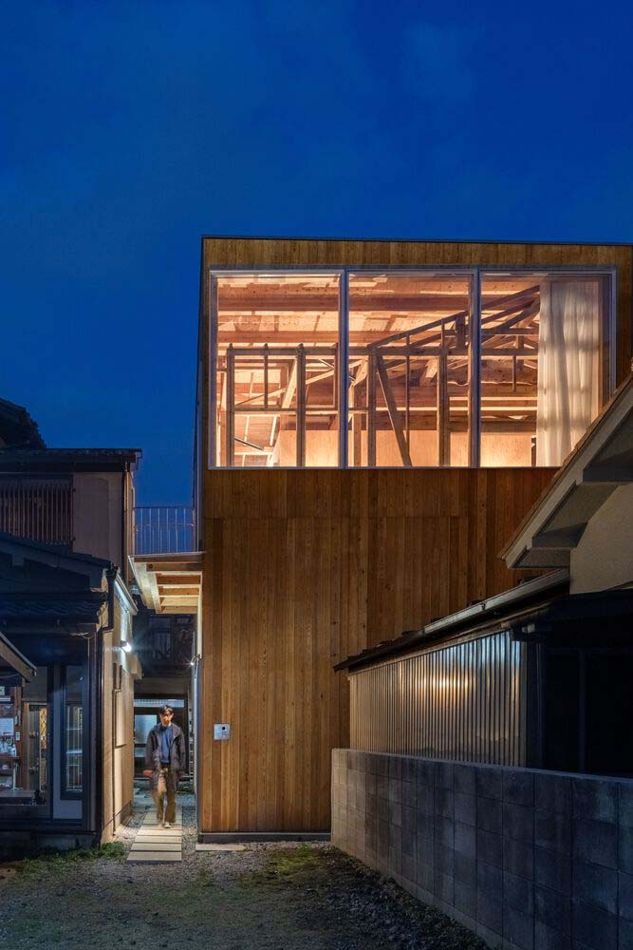
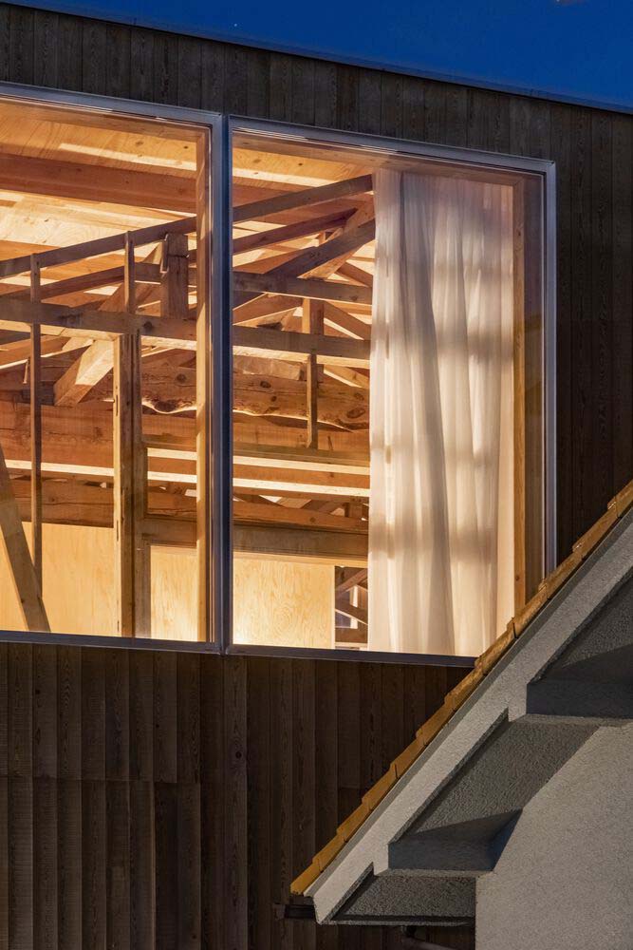
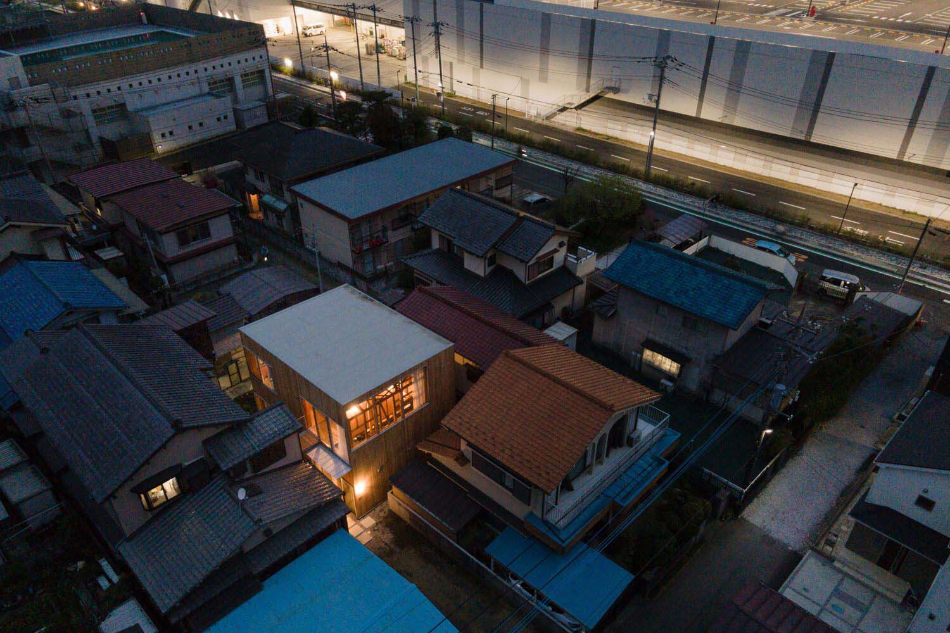
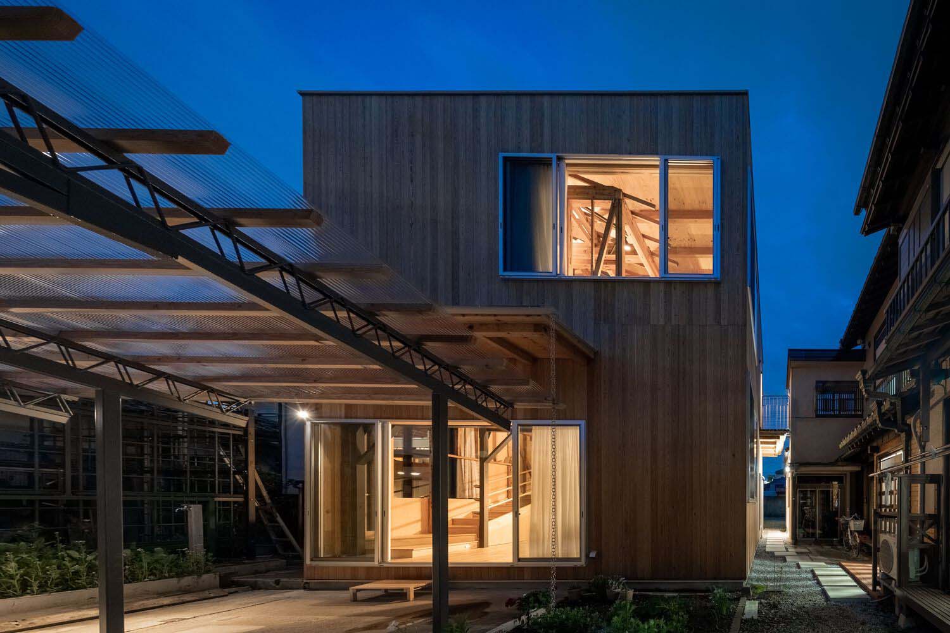
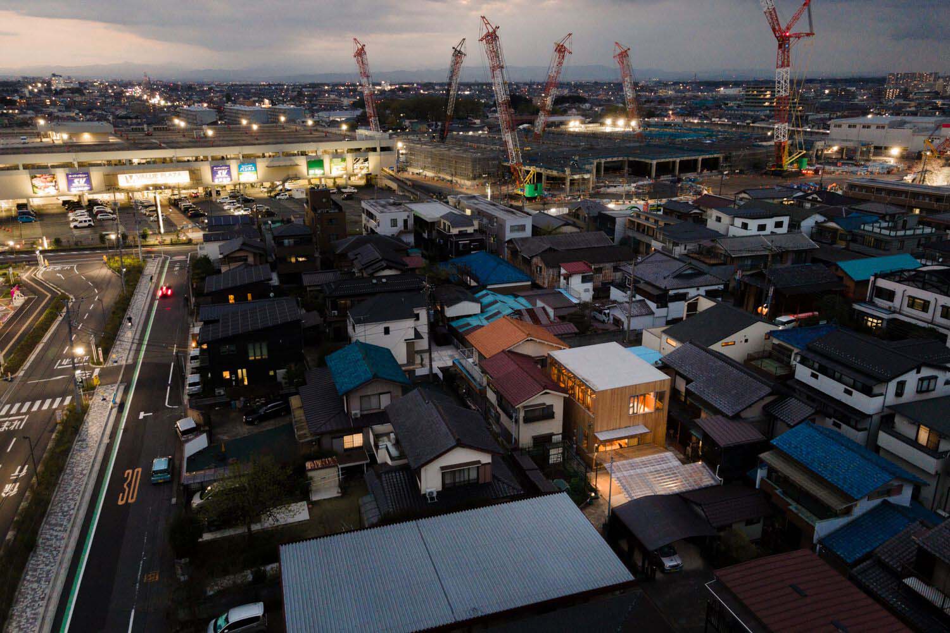
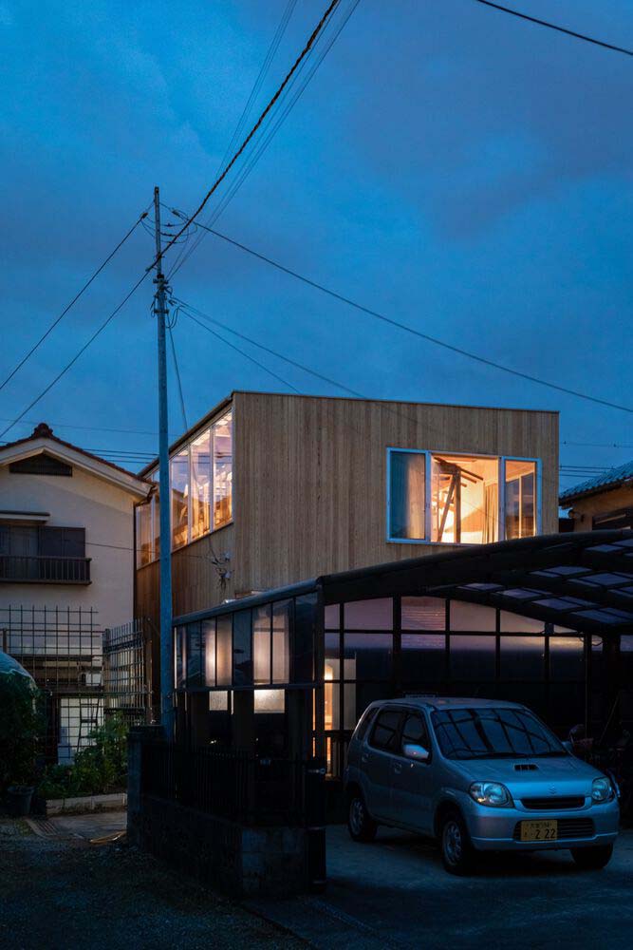
Through this project, Unemori Architects has not only created a stunning and functional living space but also paid homage to the spirit of craftsmanship and innovation passed down through generations.
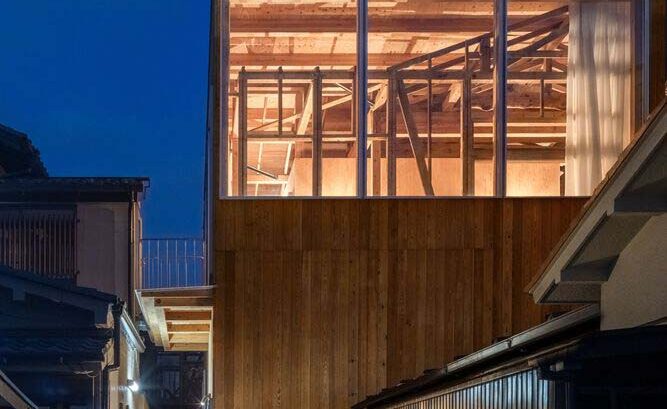
Project information
Architects: Unemori Architects – unemori-archi.com
Area: 98 m²
Year: 2022
Photographs: Atelier Vincent Hecht
Structural Engineers: HSC
General Constructor: siguma construction firm
Architecture And Furniture: Unemori Architects
Furniture Contractor: STILLE
City: Saitama
Country: Japan


