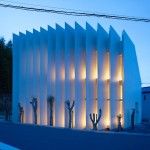Triple O Studio shared with us their design for the Paralytic Home named En-able, located in Sri Lanka. For more info continue after the jump:
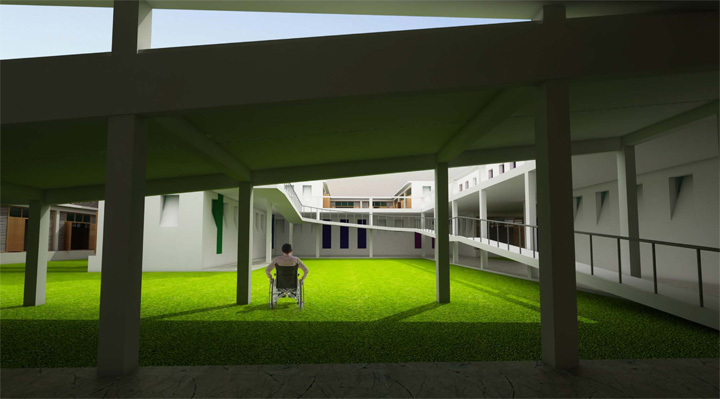
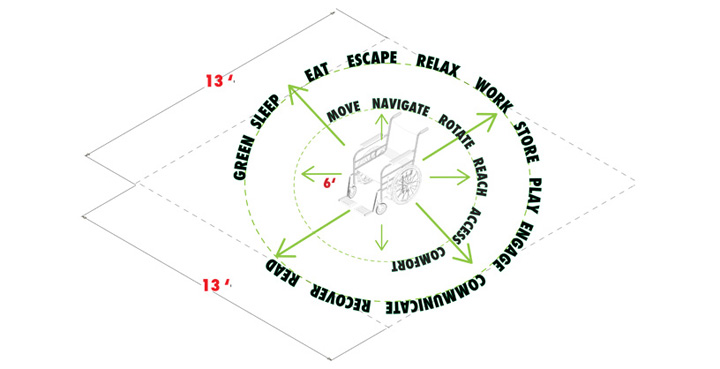
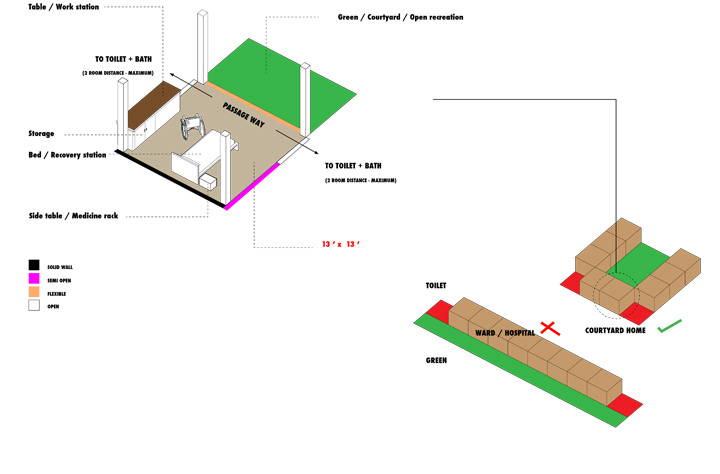

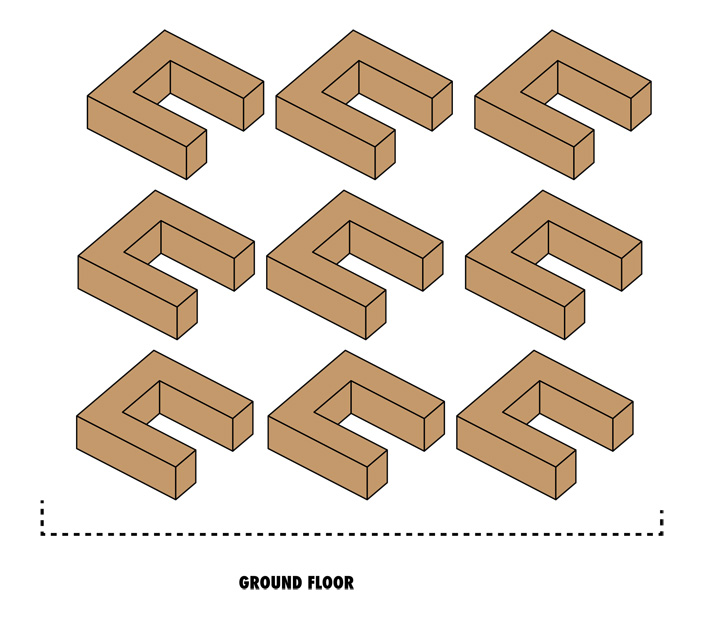
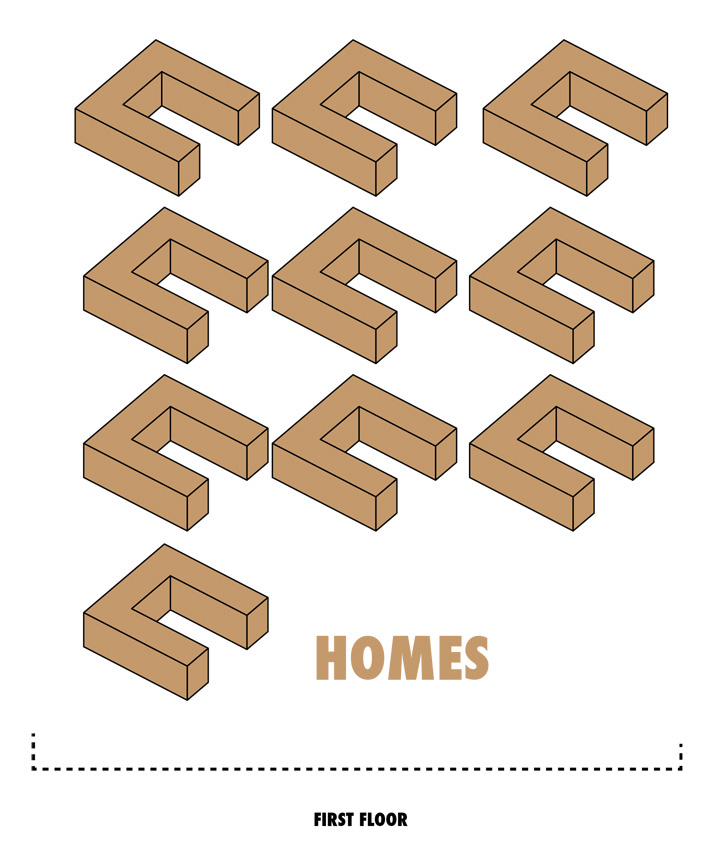
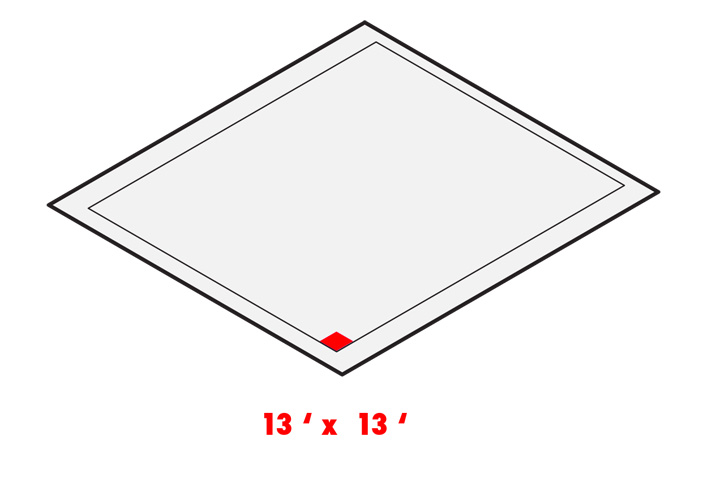
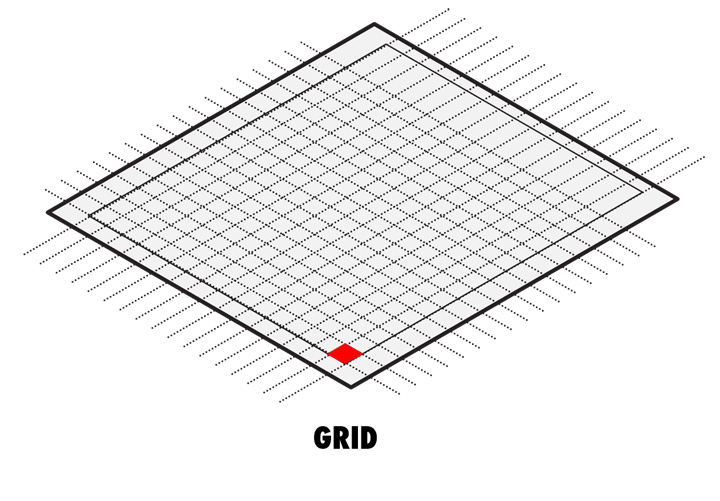
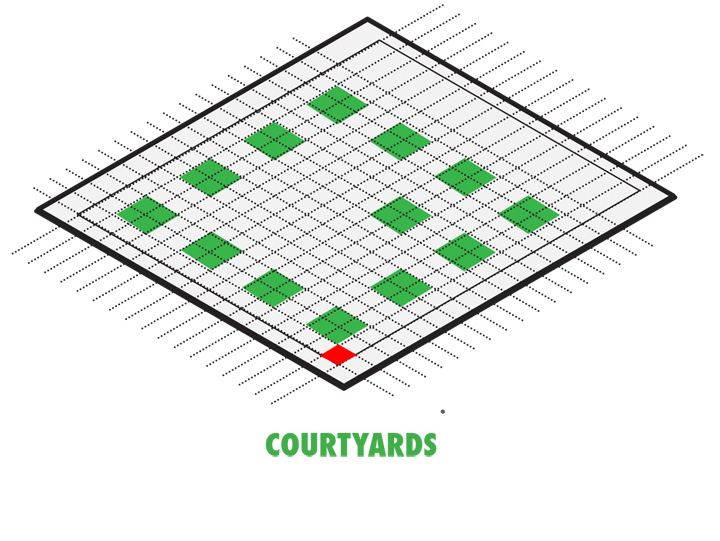
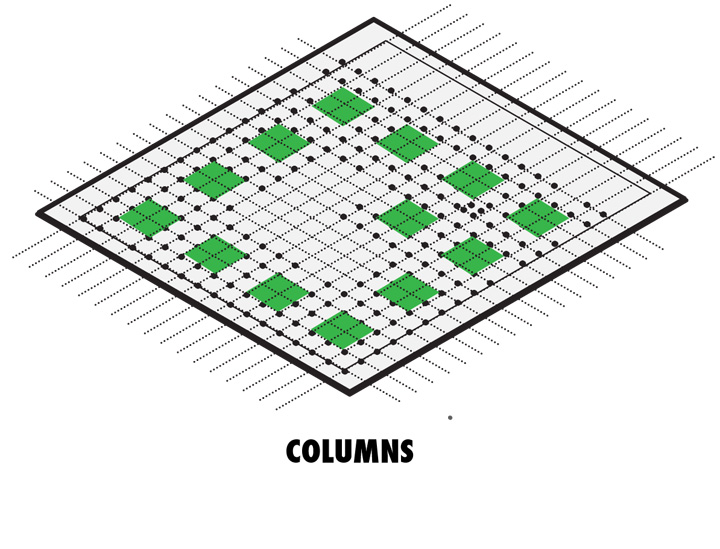
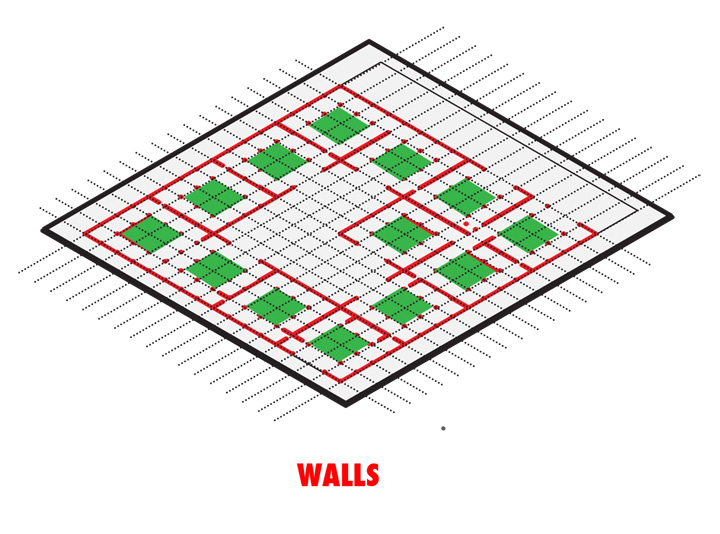
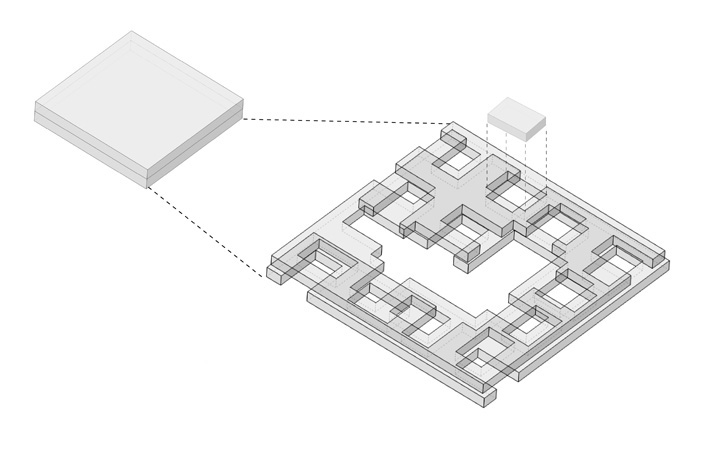
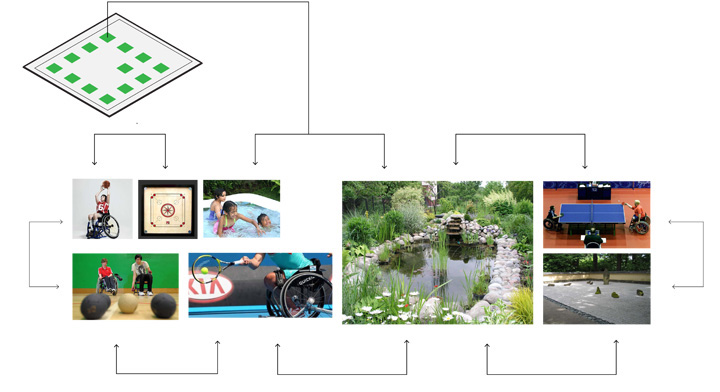
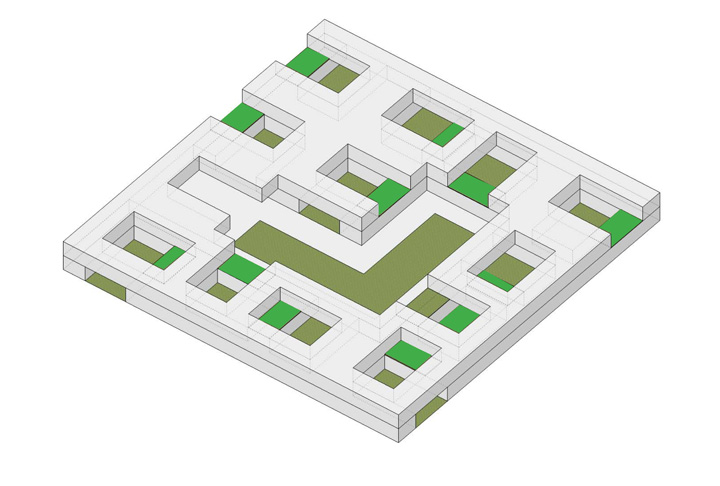
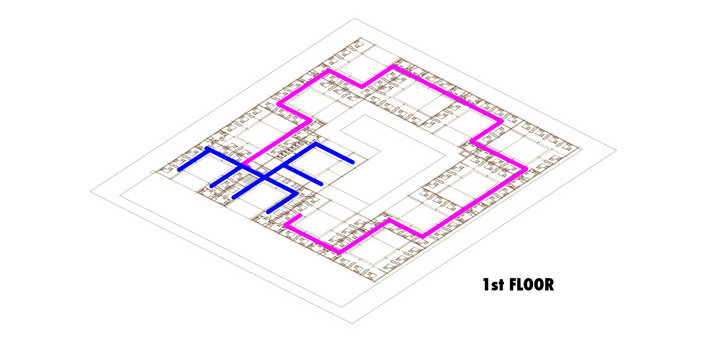
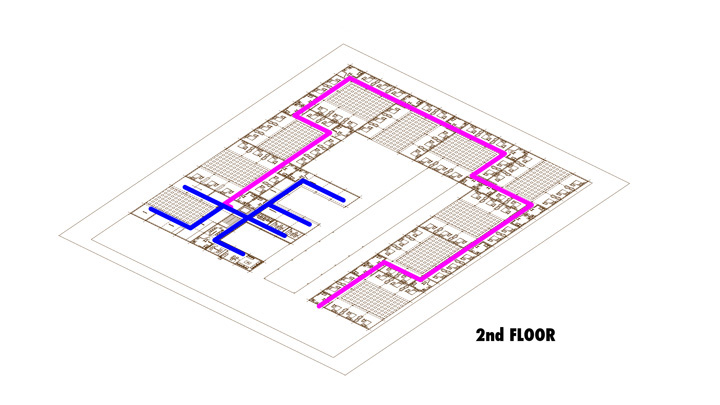

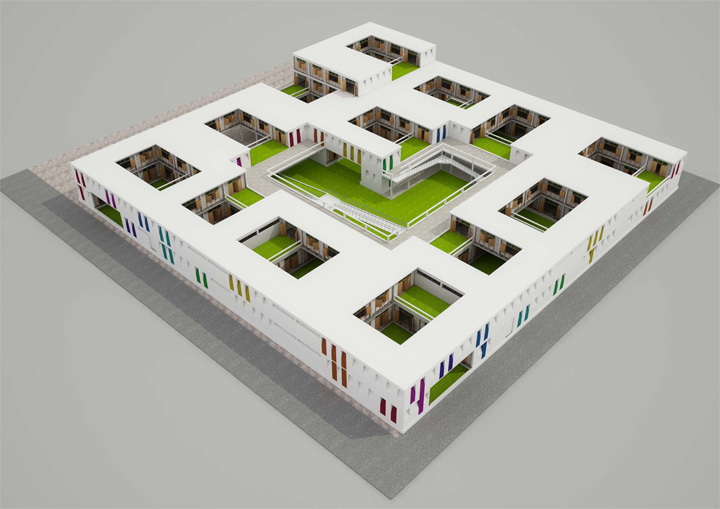
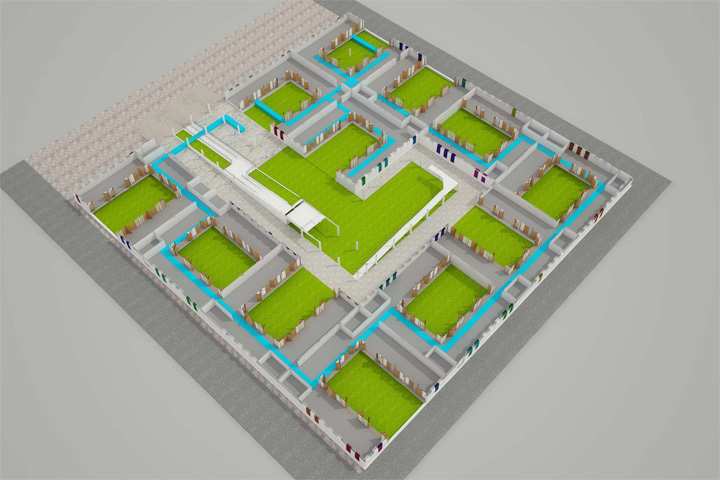
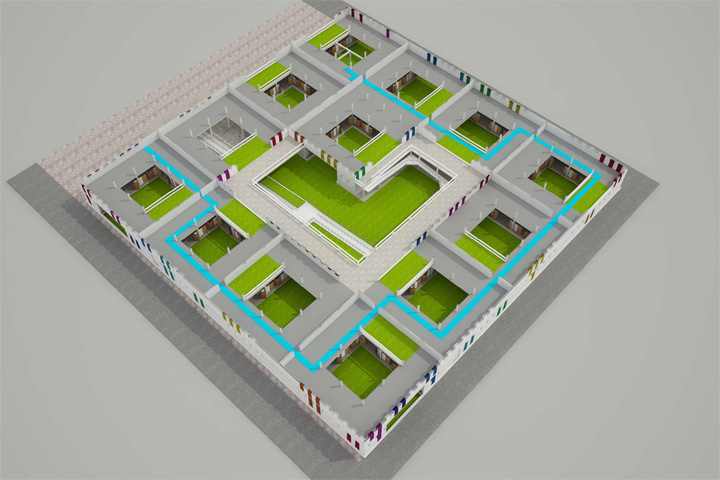

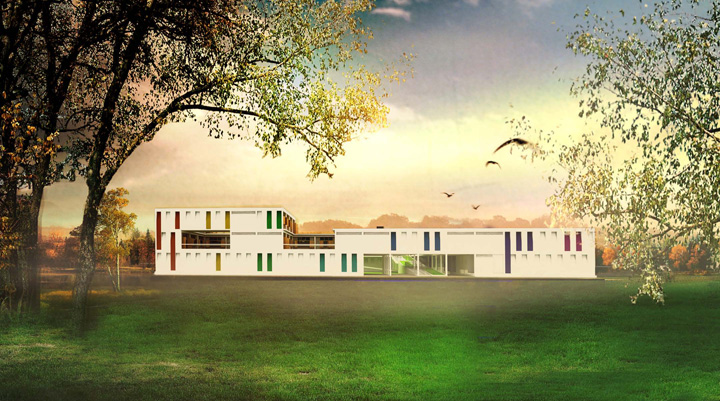
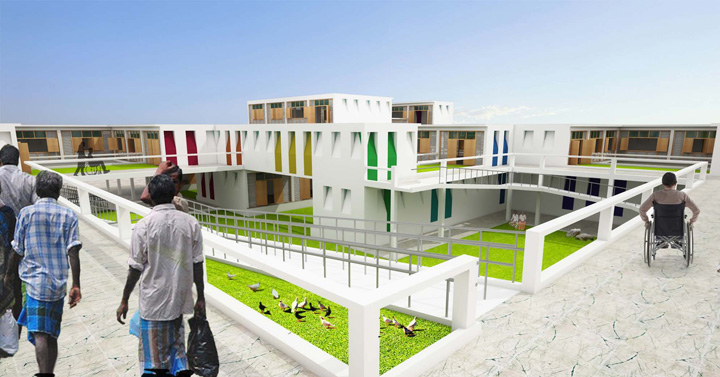
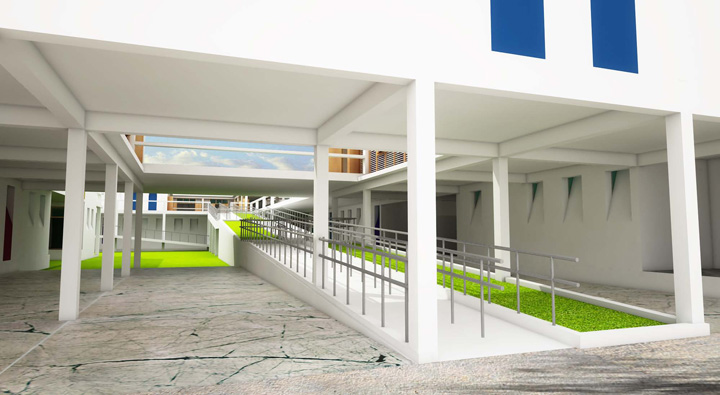


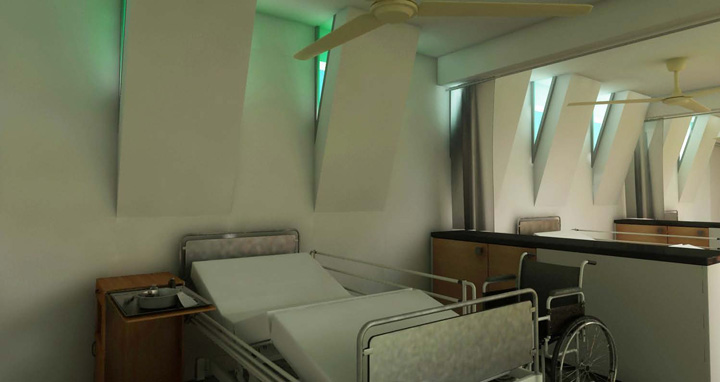
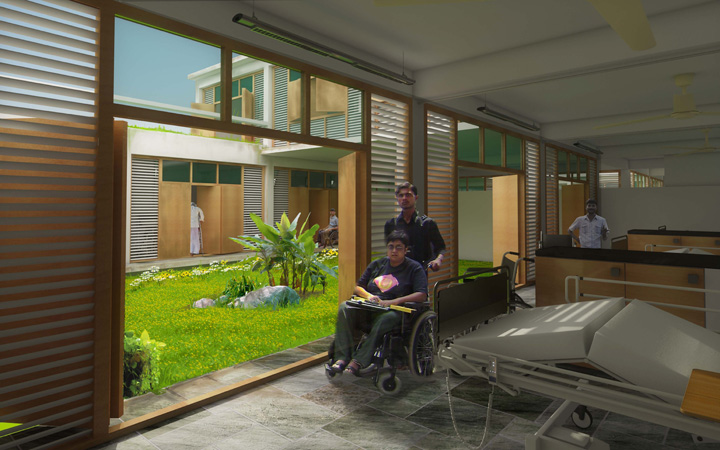
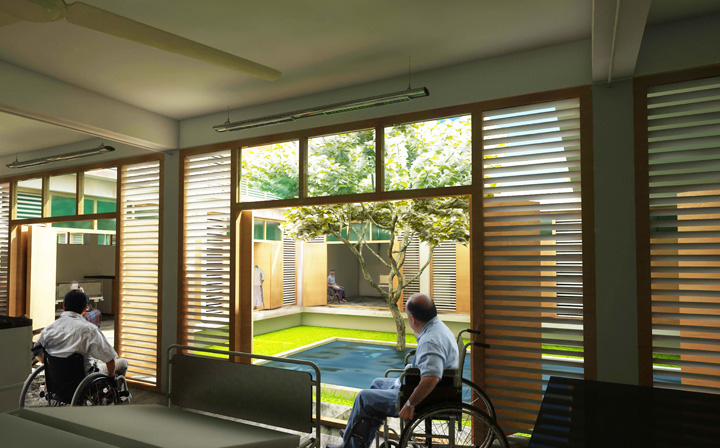
Project: En-able – Paralytic Home
Designed by Triple O Studio
Project Architect: Aishwarya Soni, Anupriya Subbian, Karthikeyan A., Praveen A.G, Tahaer Zoyab, Vamsi Krishna
Location: Sri Lanka
Website: www.tripleostudio.com
From the Architects:
The basic premise that we had for the design was to keep in mind the every day activities of the differently-able and the specific nuances in design catering to their needs. We wanted to create an environment that would bring about a feeling of community and help keep their spirits up. Every bed/room in the camp opens onto a uniquely treated courtyard to enhance the sense of community and of shared experiences.The extensive use of ramps for wheelchairs was also adhered to.



