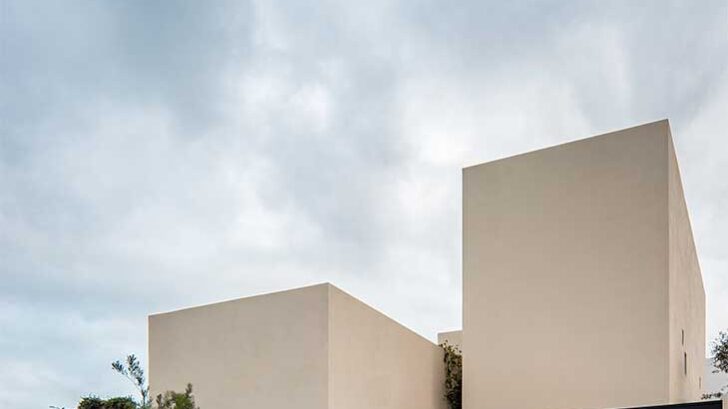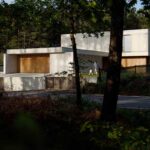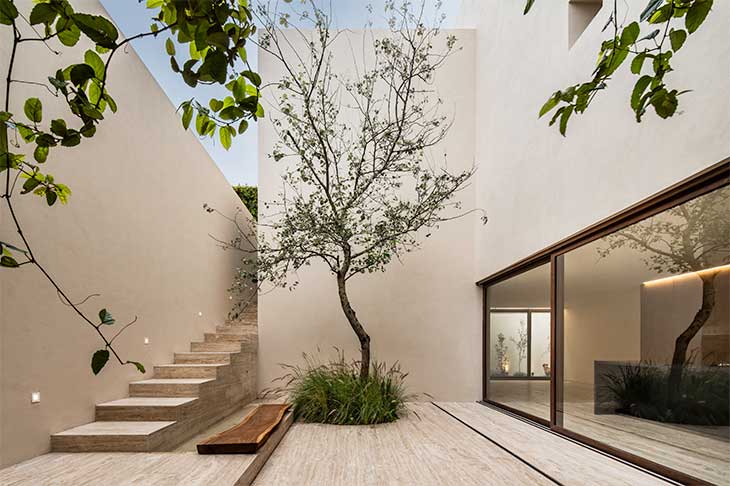
Designed by Editorial Arquitectura– Sabino takes a narrow plot in Querétaro, Mexico, and reimagines it with spatial ingenuity. From the outside, the residence appears as a series of compact, solid structures, but step inside, and the space unfolds in a surprising way. Here, the design maximizes openness, creating a dwelling that feels expansive and integrated with the outdoors.
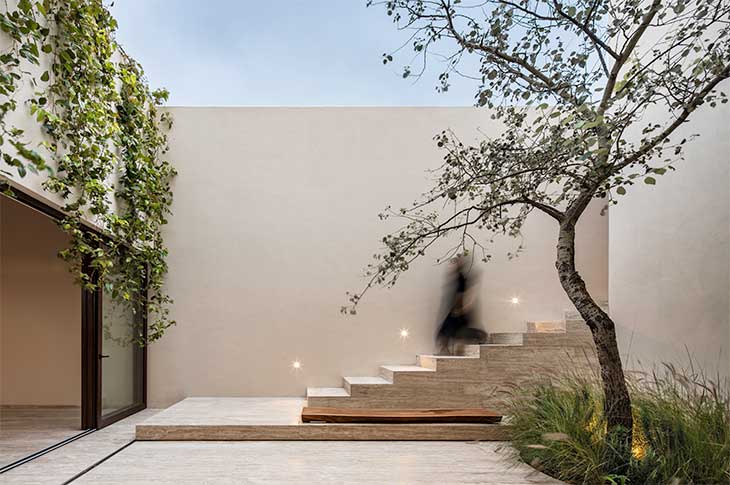
The house’s layout is organized around three distinct volumes that encourage outdoor living, with each space oriented toward a central patio—a nod to the region’s traditional architecture. This central courtyard becomes the heart of the residence, drawing in natural light and fostering an inviting atmosphere for gatherings and everyday life.
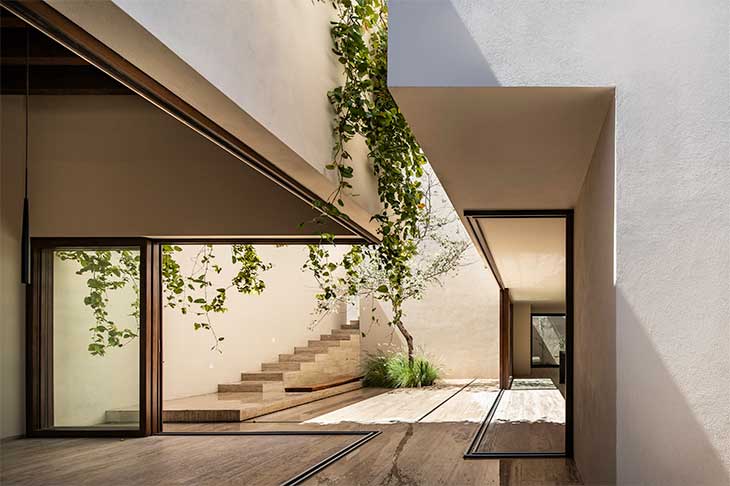
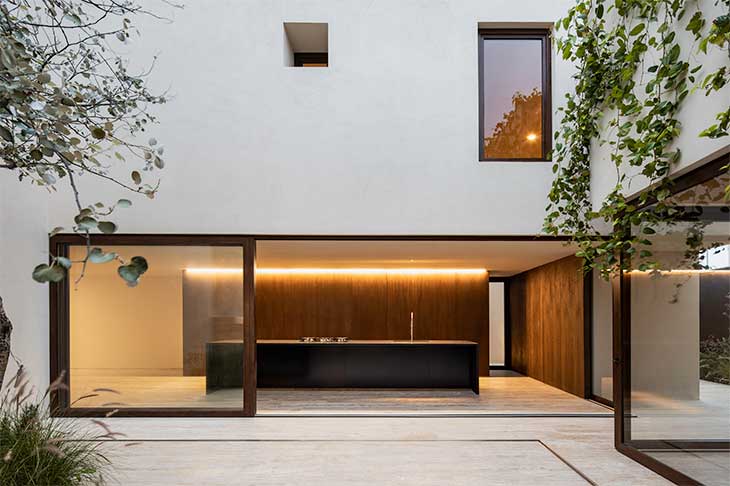
In an “L”-shaped floor plan, the essential areas are spread out efficiently: a living room, dining room, and kitchen anchor one side, while bedrooms and additional spaces fill the other. The home also includes a studio with a private entry via a striking staircase within the courtyard. A soaring, double-height volume adds a sense of vertical spaciousness, serving as a visual anchor in this otherwise grounded design.
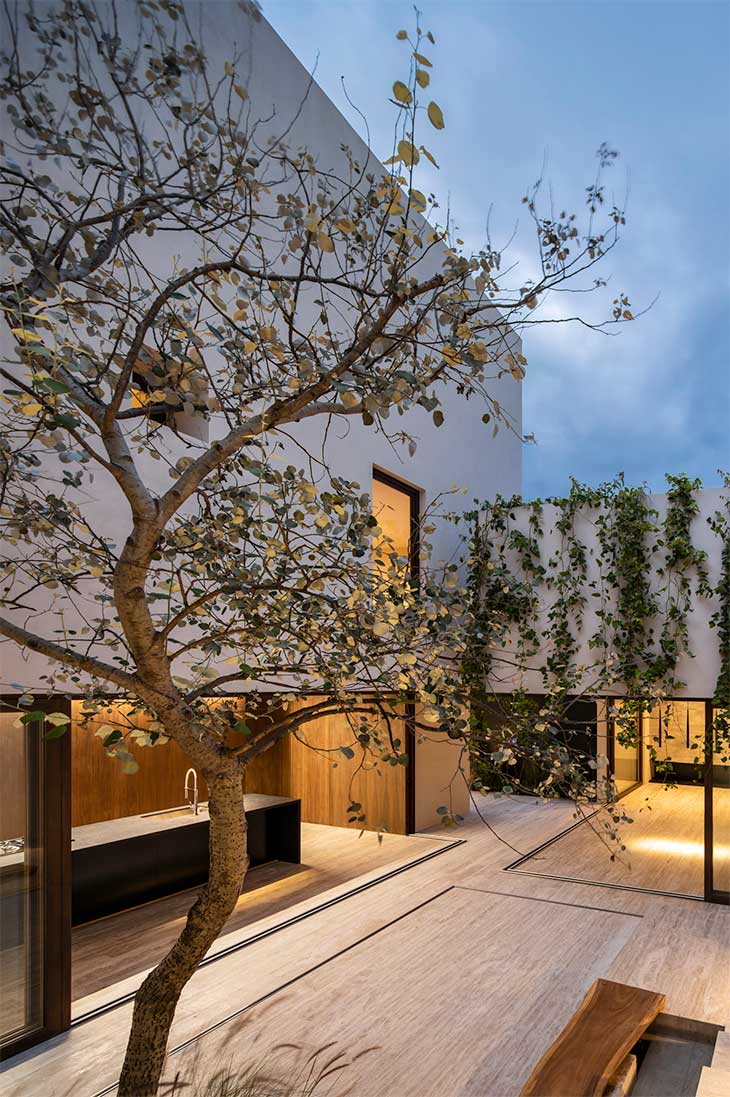
Storage and utility spaces remain hidden behind walnut-paneled walls, which contribute a refined warmth to the minimalist aesthetic. Toward the patio, these volumes appear to float, elevated on sliding panels, enhancing both the view and the connection to nature. At the core, the kitchen and dining area bring people together, blending function and style in a space made for both family moments and entertaining.
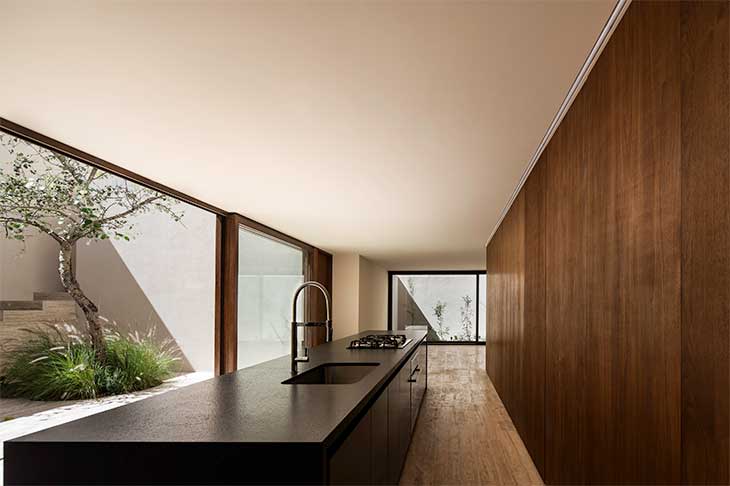
Thoughtfully chosen materials—concrete, wood, and marble—define the residence’s cohesive look, with the flooring extending outdoors for continuity. A silver poplar in the central patio adds a touch of natural vibrancy, softening the structure’s clean lines and further inviting the outdoors in.
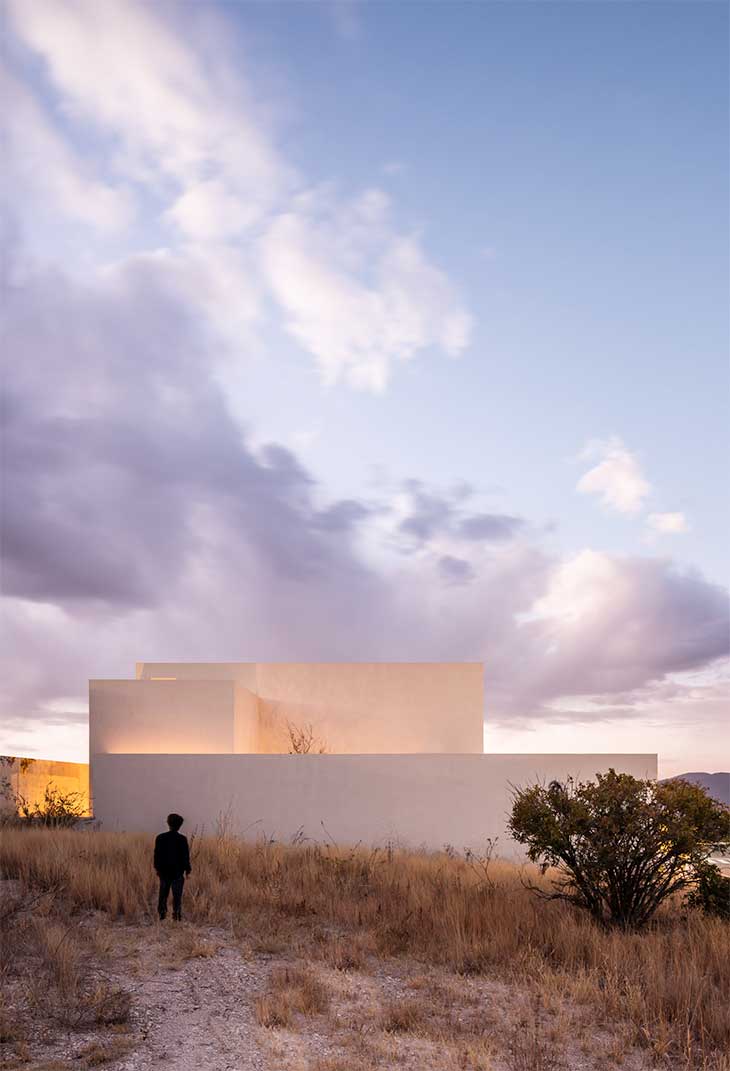
Sabino exemplifies how architecture can transcend spatial constraints, turning a compact site into a residence that feels open, comfortable, and perfectly suited to its environment. Through careful planning and material selection, it offers a living experience that celebrates openness, nature, and community within its distinctive architectural framework.
