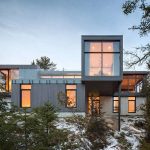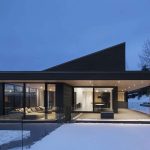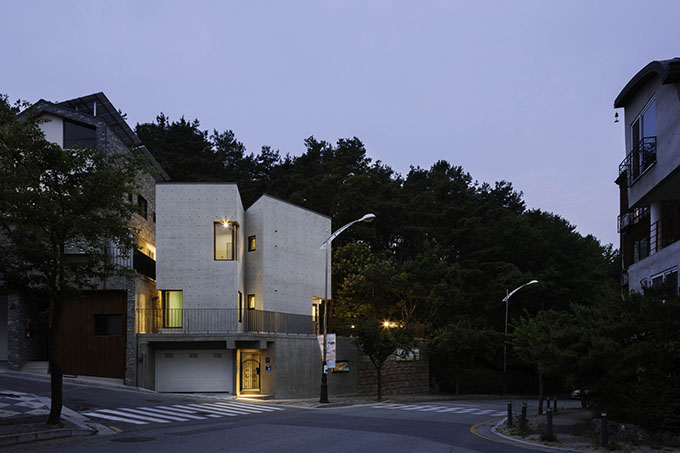
KARO Architects designed this stunning private residence located in Yongin, South Korea, in 2017. Take a look at the complete story after the jump.
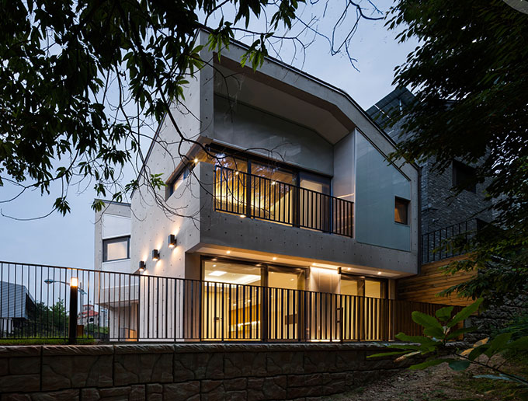
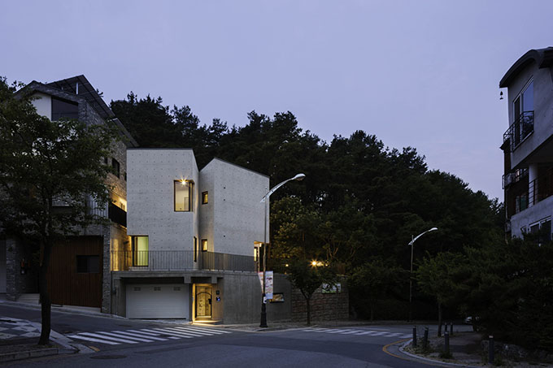
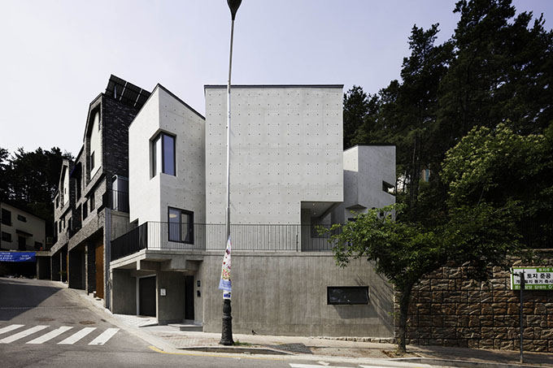
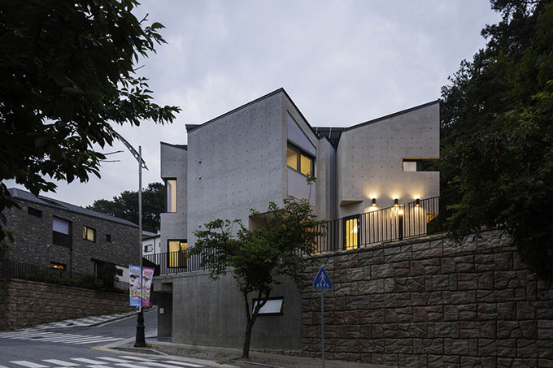
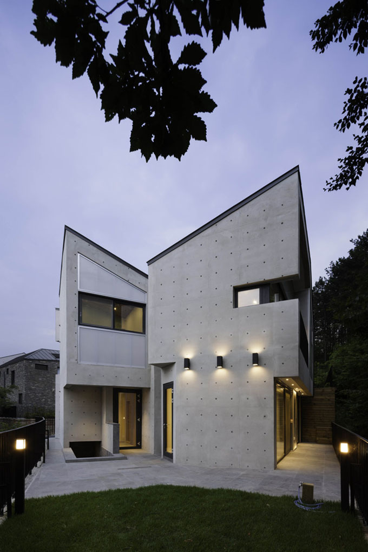
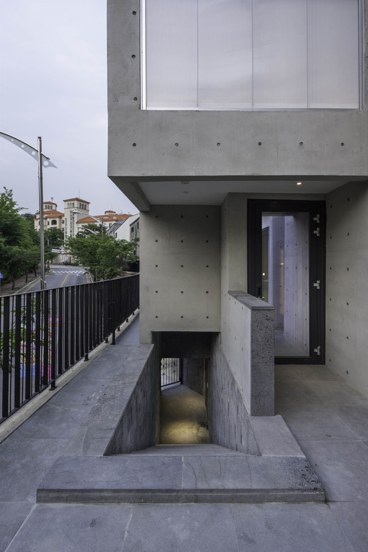
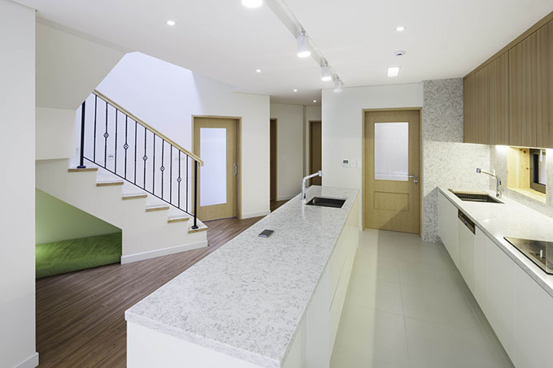
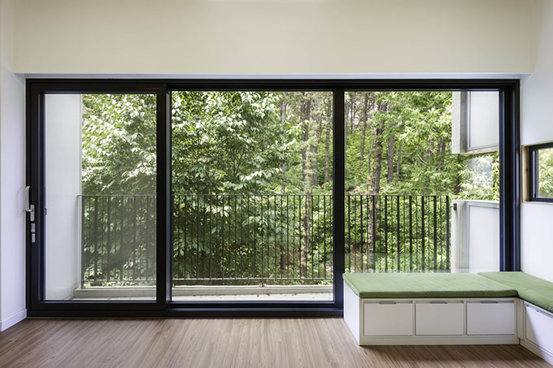
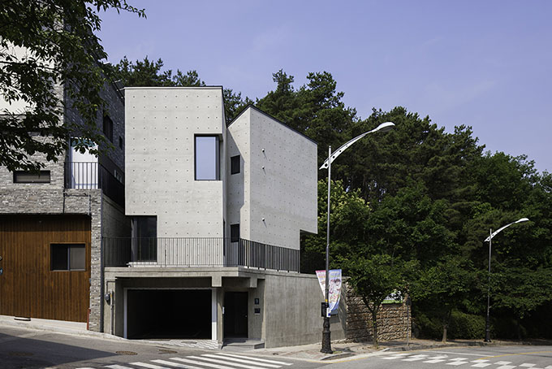
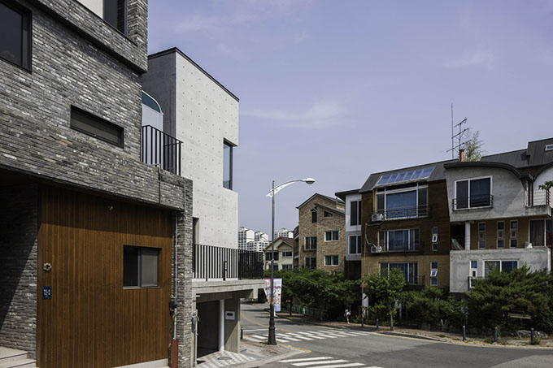
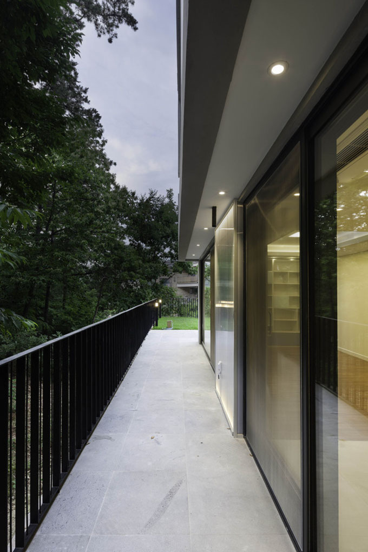
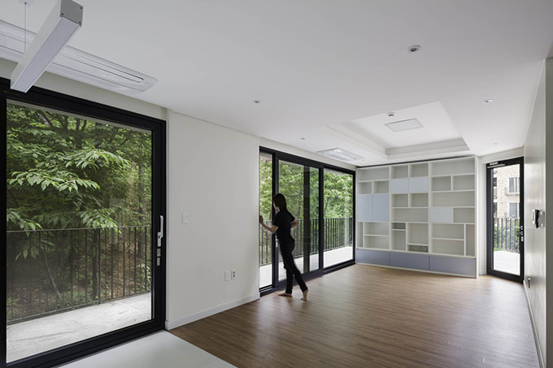
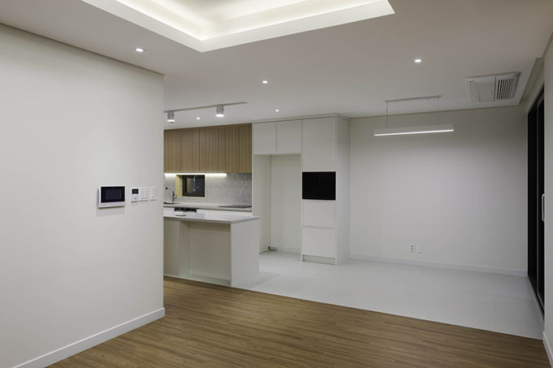
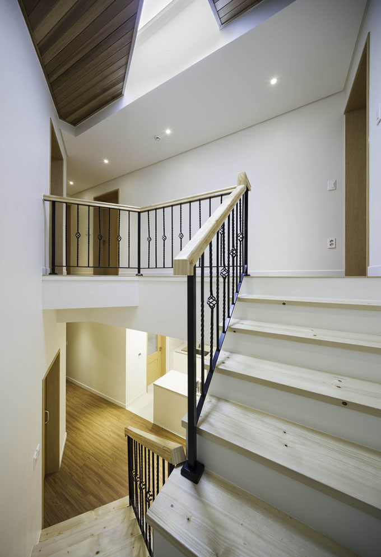
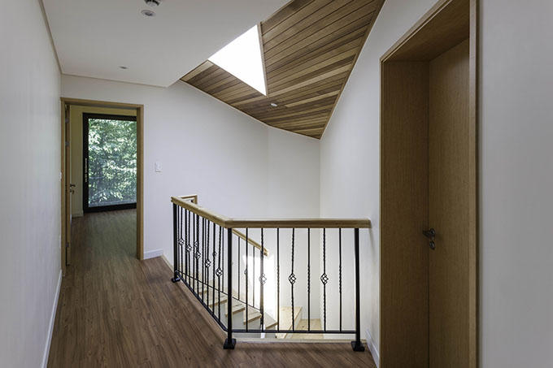
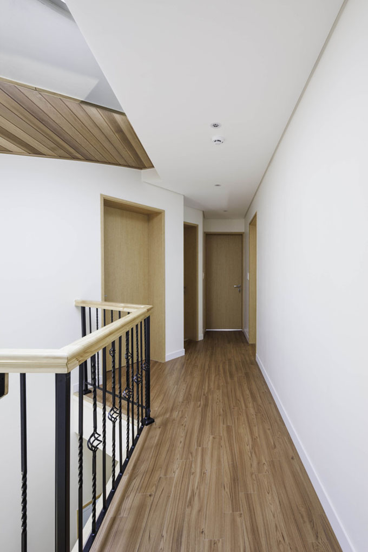
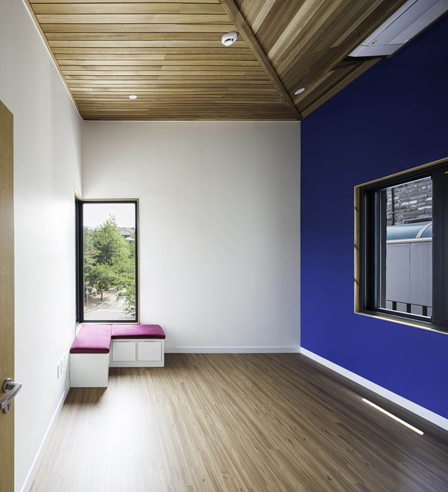
From the architects: The entry edge of a block house complex was shaped like a sharp triangle. It was not easy to deploy an efficient plane. But behind the land was a small forested mountain. We decided to put the conditions of distribution in our plan as an advantage. In fact, the architect was looking for a site that was located on the mountain behind him and knew the value of the site. And the architect rejected the uniform design of the complex house and wanted to build his own house. To do so, they chose land that is only located at the beginning and away from the inside.
We set some rules. First, let’s create an opening where the eyes are open, the second is to design a building’s main program towards the hills, and the third is to protect privacy with a minimal opening at the entrance to the busy entrance and on the local roads.
RELATED: FIND MORE IMPRESSIVE PROJECTS FROM SOUTH KOREA
Inside, they created a triangular staircase and skylights in the middle of the triangle. The vertical triangular copper wire and natural light placed at the center of the program are expected to always provide energy and positive energy to the home.
And three rooms are arranged in the shape of a bundle around a triangular staircase. Thanks to the shape of the bundle, different images will appear depending on the viewing angle.
Photography by Hyo sook Jin
Find more projects by KARO Architects: www.karoarchitects.co.kr


