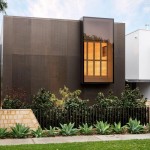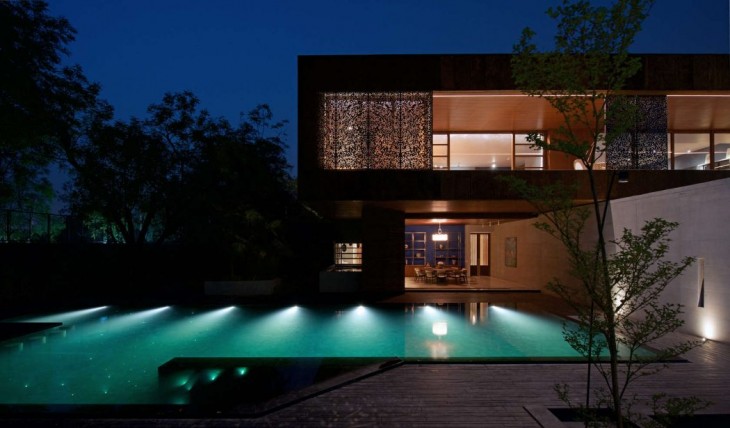
SPASM Design Architects designed this contemporary residence located in Ahmedabad, India in 2016. Take a look at the complete story below.
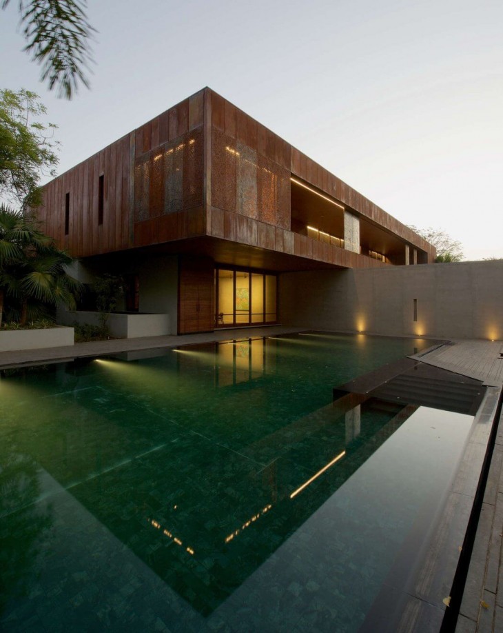
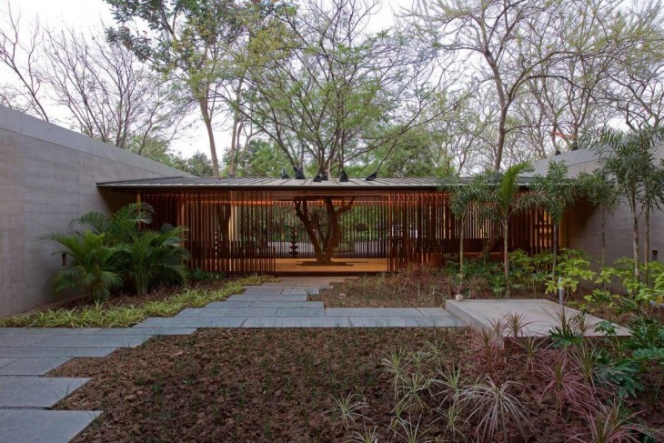
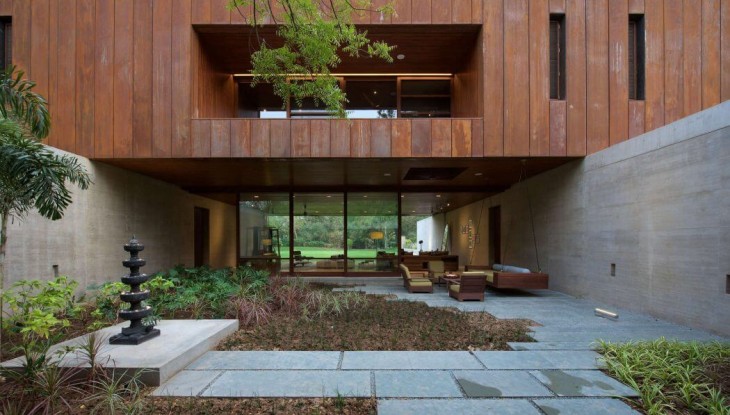
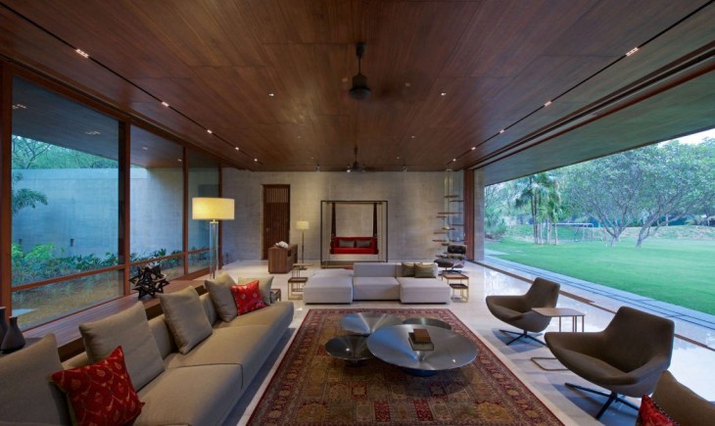
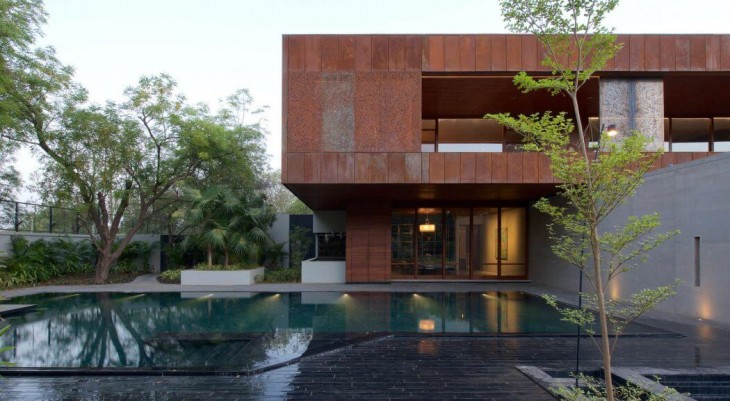
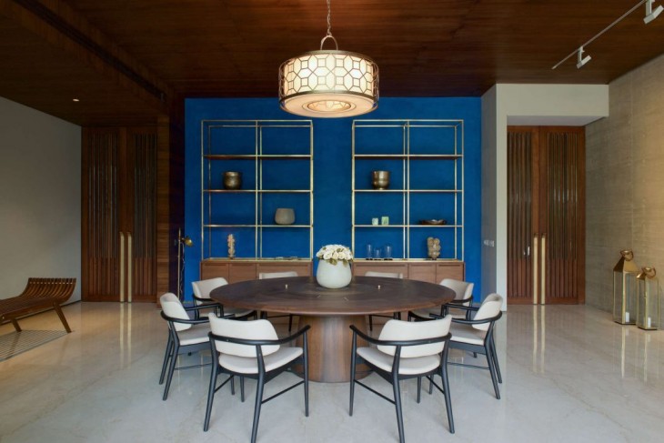

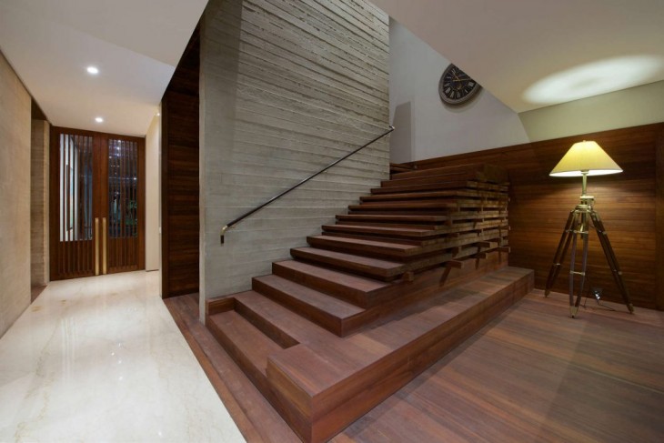
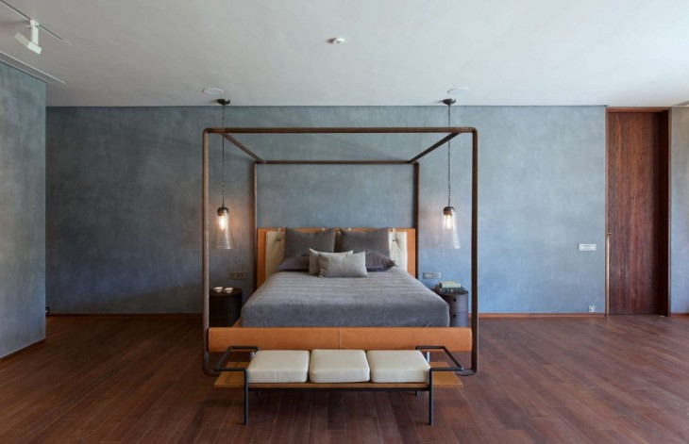
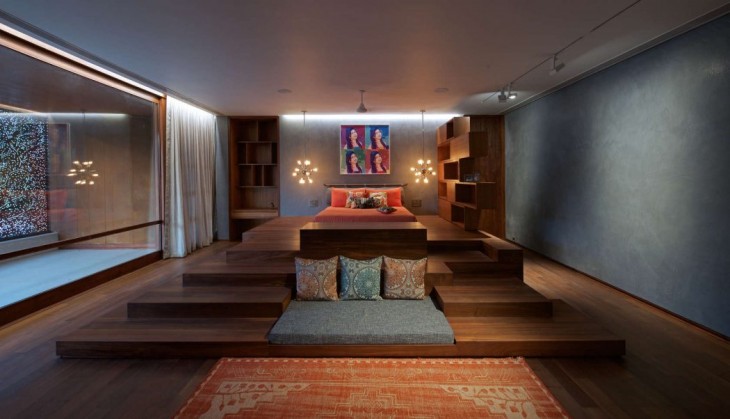
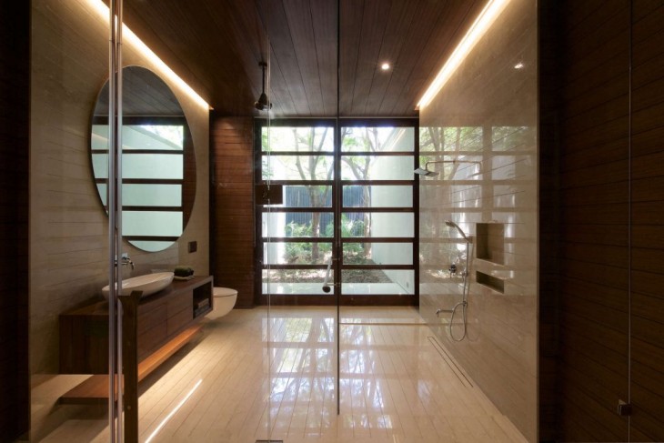
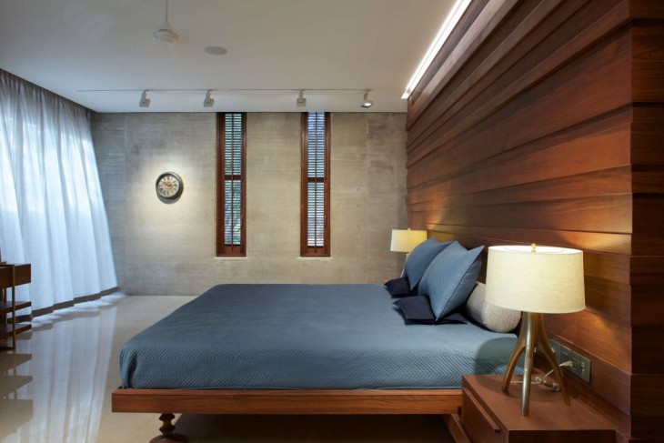
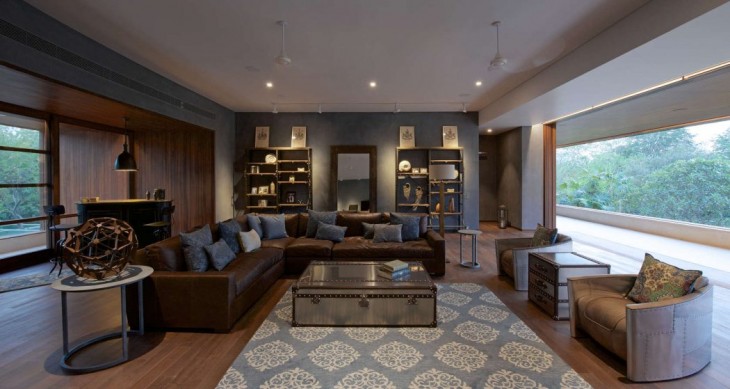
From the architects: Ahmedabad is predominantly dry through the year, though it does rain occasionally during monsoon months, from late June to August. The clients a young couple with a daughter of 9 and their parents, contacted us for a family home.
Pre-existing trees, and a large lawn, prompted the exact positioning of the built form, the lower level, weaves spaces around trees, retaining all 284 of them. Several foundations were carefully positioned and HAND DUG to preserve roots, and the trees became generators of specific vistas and open to sky courtyards resulting in a FORMLESS LABYRINTH OF INTERCONNECTED SPACES.
RELATED: FIND MORE IMPRESSIVE PROJECTS FROM INDIA
ARRIVAL is announced by a 16 meters column free span canopy, which creates a 2.4 meters high entry space, bound by vertical pivoting wooden louvers. This FILTER like space, allows breezes to freely flow through to the main courtyard beyond, and frames an existing NEEM tree as a sculpture, a powerful presence of nature is sensed throughout the house. The architecture deploys DIFFERENT STRATEGIES, to mitigate the intense heat.
Photography by Photographix
Find more projects by SPASM Design Architects: www.spasmindia.com



