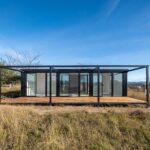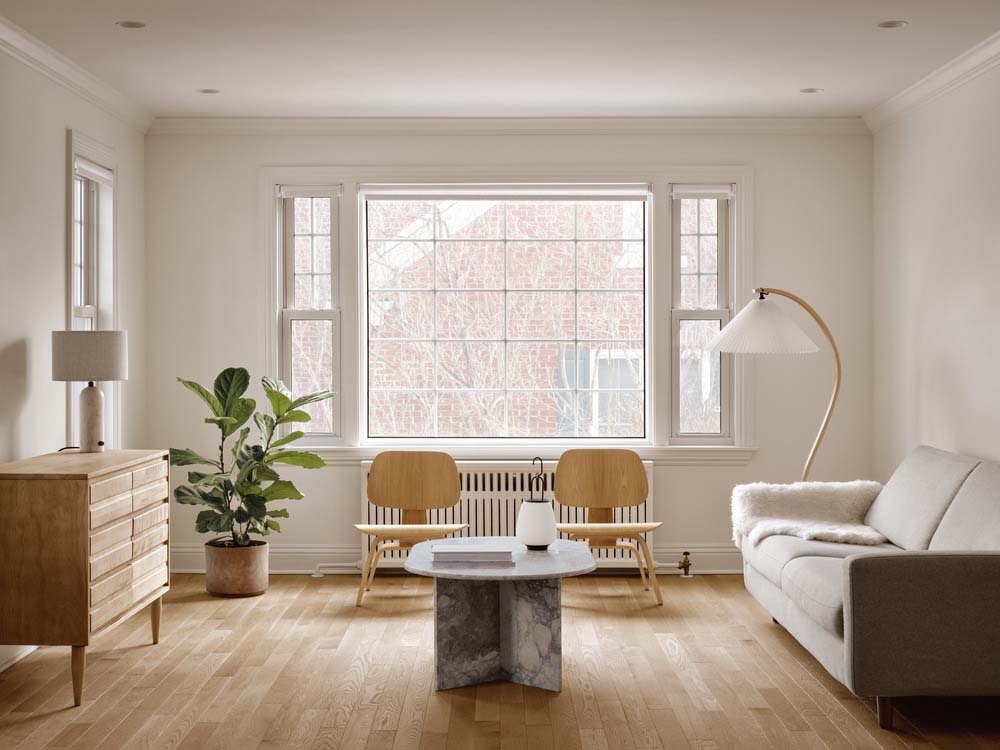
Vives St-Laurent has unveiled the De Vimy project, an exquisite renovation endeavor that breathes new life into a splendid Neo Tudor-style single-family residence nestled in the charming vicinity of Domaine-Howard in Sherbrooke. De Vimy Street, in its architectural composition, pays homage to the rich English heritage that characterizes the historic buildings of Howard Park. This charming two-story residence, originally constructed in the late 1940s, has gracefully undergone a series of captivating transformations over the years. Notably, a substantial expansion was thoughtfully incorporated at the rear, enhancing both its aesthetic appeal and functional capacity.
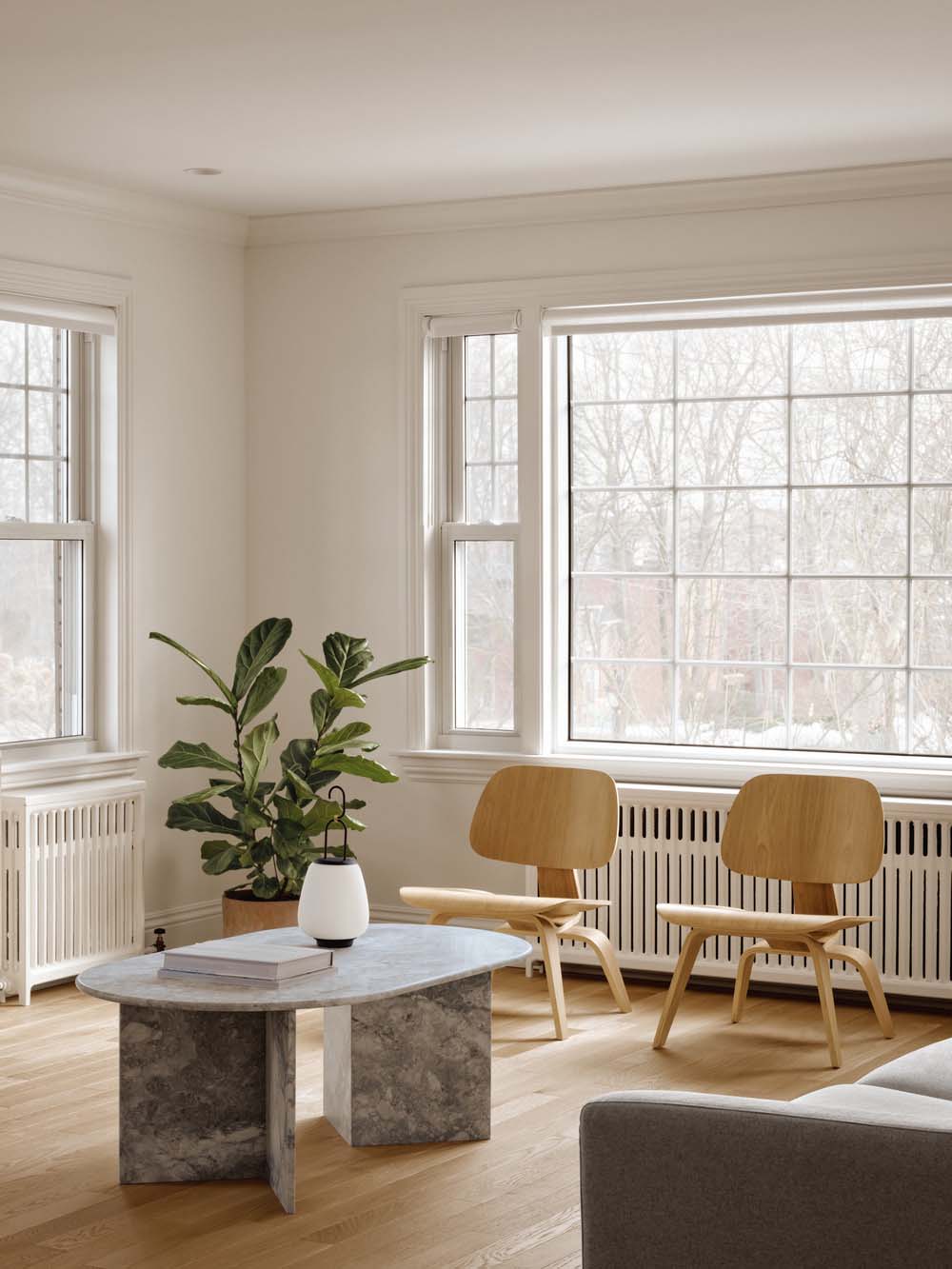

Presently, the dwelling is experiencing a revival as it embarks on a transformative journey, with the ground floor being meticulously redesigned and selective alterations being made to the upper floor. Thoughtfully positioned apertures preserve the distinctive allure of the residence, all the while paying homage to its inherent design. The meticulous preservation and restoration of the moldings, with a particular focus on those in the dining room, has been successfully executed. Furthermore, by incorporating renovations to both the ground level and upper level flooring, a heightened sense of cohesion is achieved throughout the entire architectural composition.
Imbued with a fervent appreciation for the realm of design and architecture, the clients ardently conveyed their visionary aspirations, emphasizing their predilection for the incorporation of enduring, organic materials right from the outset. The careful curation of exceptional finishes resulted in a space that effortlessly combines serenity and architectural integrity, skillfully incorporating the use of wooden elements. Furthermore, the enfilade floor plan accentuates the unique perspectives that emerge as one moves through the different rooms of the house.
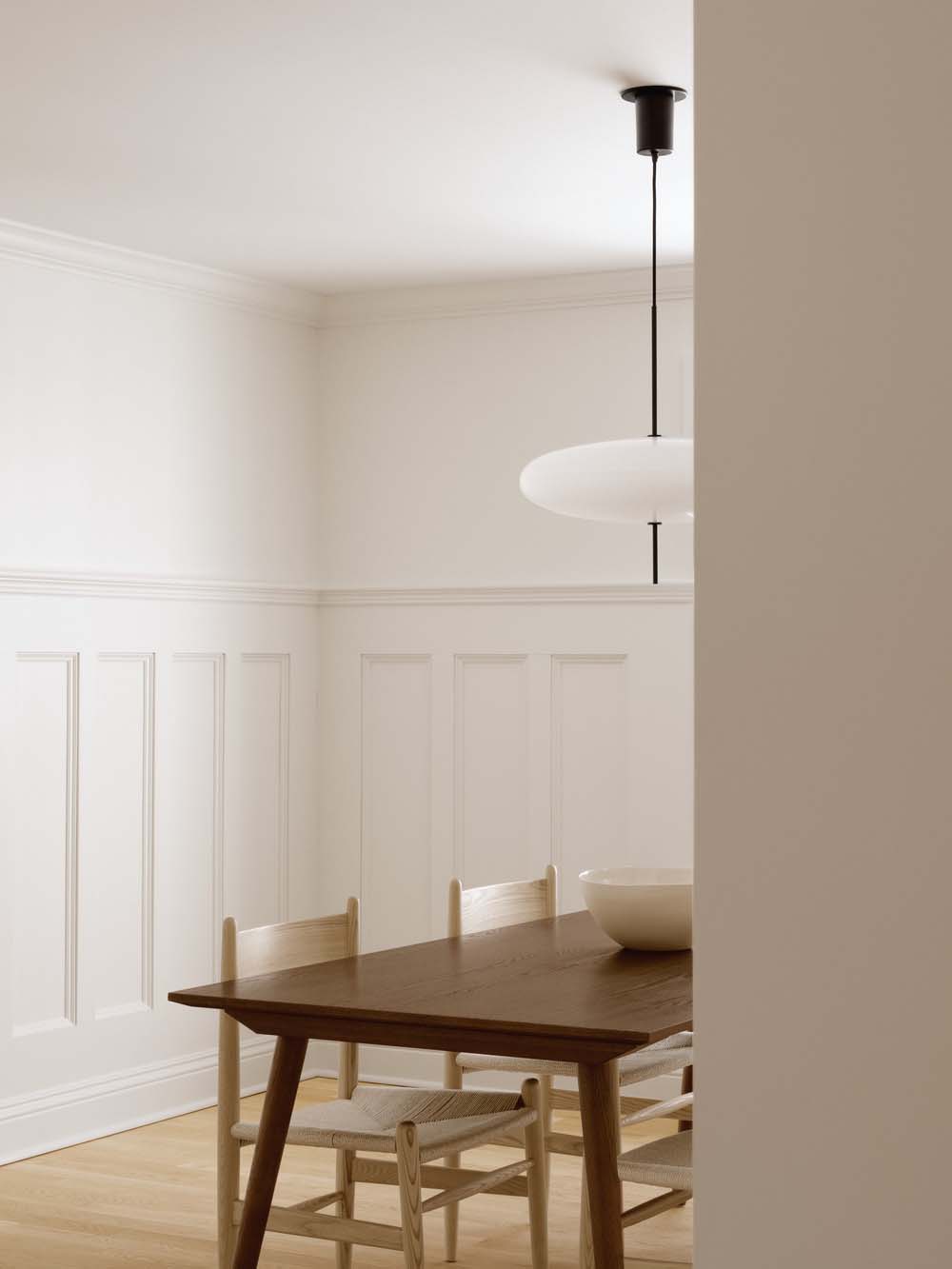



Located at the central core of the dwelling, the dining room serves as a harmonious link connecting the extension and the living area. The kitchen, strategically positioned in the extension, showcases the thoughtful addition made by the previous owners. Its design incorporates windows on three facades, providing breathtaking panoramic views of the backyard. Featuring a central island that commands attention, the kitchen seamlessly connects with the surrounding garden, creating a harmonious indoor-outdoor flow. Meanwhile, a thoughtfully designed area tucked away in the rear gracefully houses the pantry, refrigerator, and a dedicated space for indulging in your favorite coffee rituals.
The wooden baguettes on the island serve a dual purpose, skillfully demonstrating the technical prowess of the cabinetmakers involved in the project, while also functioning as decorative details and handles. These elements play a crucial role in enhancing the overall quality of the design. The inclusion of a circular dining table within the kitchen space offers a thoughtful and introspective area, skillfully addressing the limited seating options surrounding the central island. In addition, the generously proportioned micro-cement hood harmoniously integrates with the cabinetry of the primary work area, skillfully obscuring the visibility of any appliances.
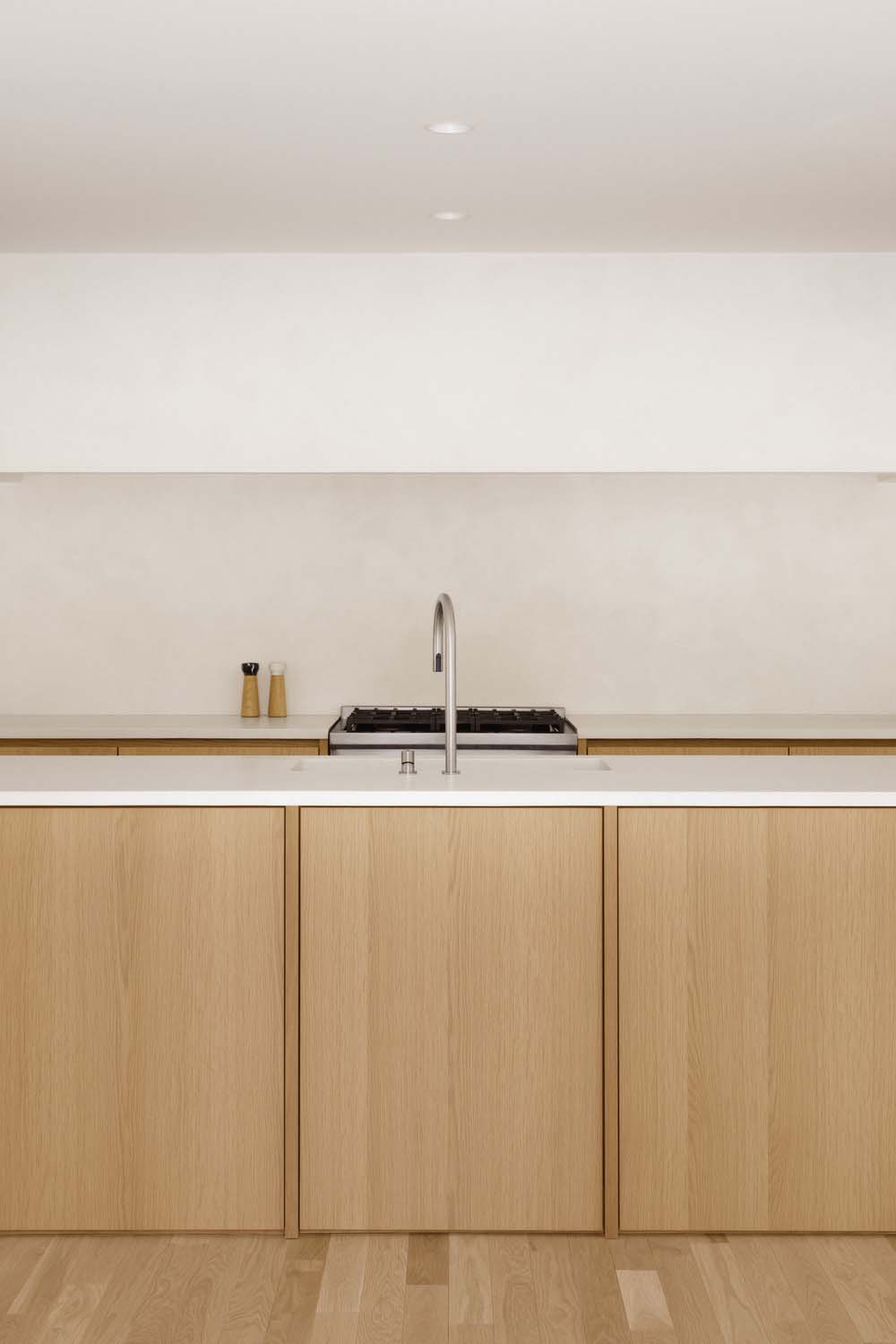

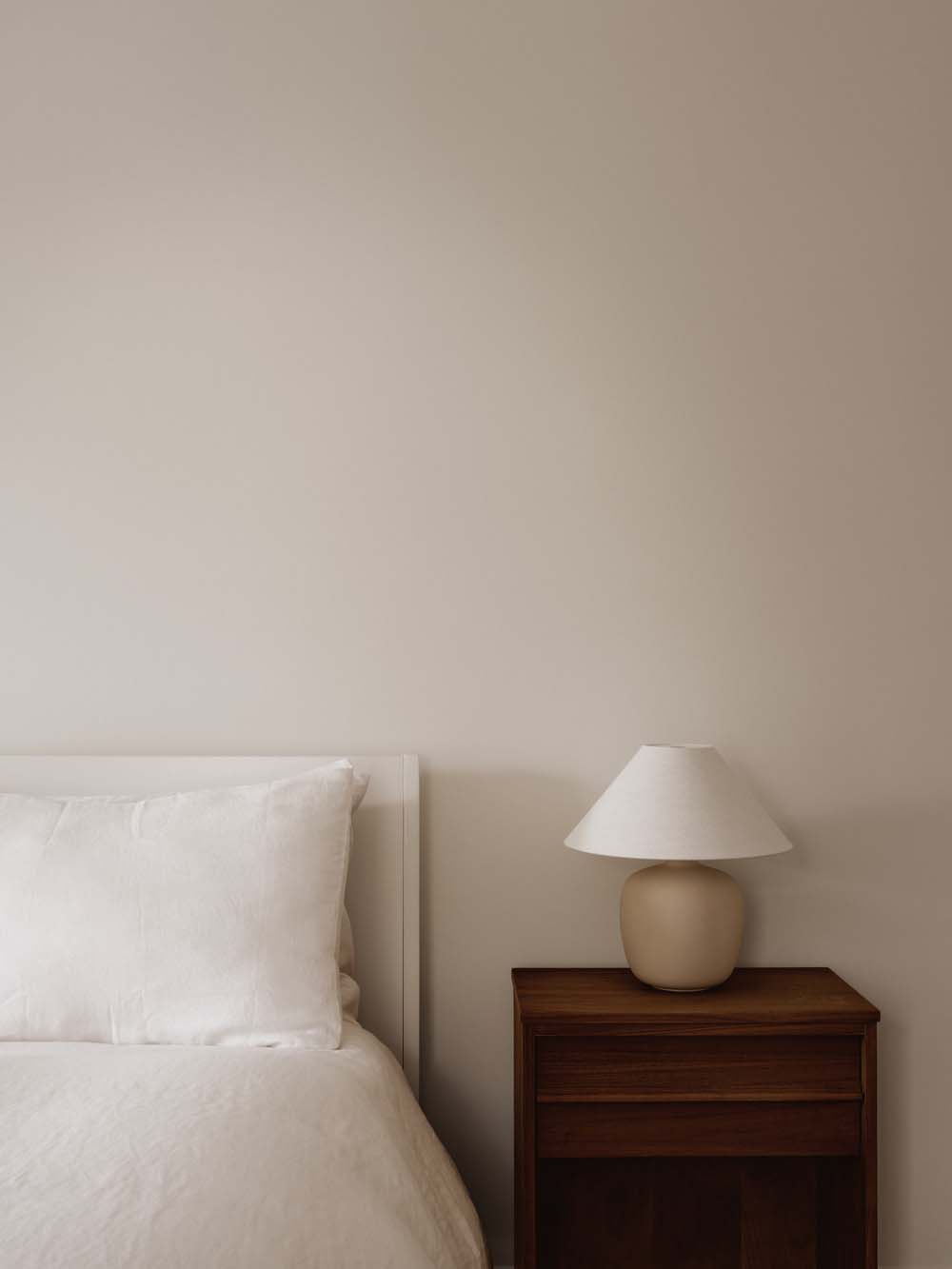
In the realm of the living room, a captivating revelation occurred during the process of demolition, as the bricks concealed behind the fireplace were unveiled. This serendipitous event ignited a stroke of ingenious inspiration within the clients, leading them to envision a harmonious integration of these bricks onto the mantle. By incorporating a spruce shelf, a seamless integration is achieved, striking a delicate equilibrium between the historical elements and the modern influences. This thoughtful addition successfully upholds the intrinsic charm of the past, while imbuing the entire dwelling with a fresh and contemporary aesthetic.
The meticulous restoration of the staircase, which serves as a captivating woodworking element, imbues the overall project with a sense of refined sophistication and grace. Elevating the aesthetic appeal of the living room, the flight of stairs, embellished with elegantly curved wooden balusters, commands attention. Its grandeur is further enhanced by an aperture that was previously concealed by exquisite French doors.
RELATED: FIND MORE IMPRESSIVE PROJECTS FROM CANADA
The primary focus of the upper level interventions lies in the enhancement of various finishes, encompassing elements such as wall paint, flooring, and lighting fixtures. Moreover, by seamlessly merging the walk-in closet of the parental suite with the pre-existing cedar closet, a heightened sense of spaciousness and enhanced functionality is achieved within the bedroom’s storage space.
Meticulously crafted, the single-family residence artfully preserves its inherent charm, all the while exhibiting a remarkable flexibility to accommodate the evolving needs of the family. In contrast to traditional open-concept designs, the enfilade of spaces in this project showcases a captivating fusion of overlapping viewpoints, resulting in a rich tapestry of diverse perspectives. The design team has successfully captured the essence and integrity of the location, offering residents a warm and practical living space. The meticulous attention to detail, encompassing everything from finishes to the proportions of forms, results in a seamless integration of traditional and contemporary elements, creating a harmonious fusion.
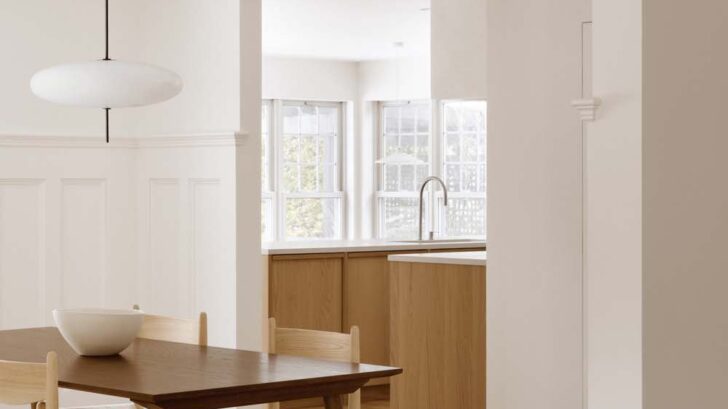
Project information
Studio: Vives St-Laurent
Project manager: Justine Gagné
Contractor: Daxzo Construction
Suppliers: Steam Cuisine, CEA, Mirage, Astep, Ramacieri Soligo, Johnstone, Matière Première
Location: Sherbrooke, Canada
Square footage: 3 000 sq. ft.
Year: 2022
Photo credit: Alex Lesage
Find more projects by Vives St-Laurent: www.vivesstlaurent.com



