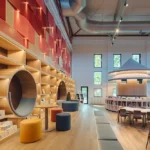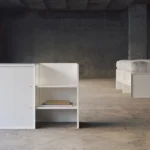
Designed by WALAA + Jorge Gonzalez, CS House is an exercise in spatial clarity, where geometry and light dictate the rhythm of daily life. Built for a young family, this residence transforms a triangular site into a carefully structured living environment, balancing openness with seclusion. The design distills complex ideas into a rational form, ensuring functionality while allowing natural elements to shape the home’s atmosphere.
Site and Context
Located on the outskirts of Águeda, Portugal, the residence sits within a semi-rural neighborhood of single-family homes. The site, slightly elevated from the road, presented an opportunity for a controlled architectural composition that integrates within its surroundings while maintaining its own presence. A perfect square, placed at the center of the triangular plot, serves as the foundation of the home, acting as a defined yet fluid container for natural light.

Spatial Organization and Privacy
The design reshapes the square volume into a U-shape, creating a private courtyard. This space extends toward a detached swimming pool at the farthest point of the site. The cut in the structure separates functions clearly. Living spaces surround the courtyard, ensuring privacy and controlled solar exposure. WALAA + Jorge Gonzalez respond to the site’s constraints with a layout that connects the interior and exterior. The result is a home that feels both open and secluded.

Openings and Light Control
Two distinctive corner windows interrupt the solidity of the form, introducing a sense of lightness and breaking the rigidity of the volume. These openings heighten the spatial experience, framing views and guiding light through the interiors. The design balances openness and seclusion through carefully placed openings. Smaller openings face the street, ensuring privacy. Larger ones connect to the courtyard, bringing in natural light that shifts throughout the day.


Materiality and Form
Light plays a defining role in the project, interacting with surfaces to shift the perception of space. The contrast between the home’s geometric clarity and the fluidity of light reflections enhances the sense of movement within the structure. A restrained material palette amplifies this effect, with exposed concrete porches extending outward, subtly dissolving the building’s edges. These elements reach beyond the core structure, creating a spatial continuity that extends past the physical walls of the house.

Project name: CS House
Architecture Office: WALAA + Jorge Gonzalez
Main Architect: Nuno Lobo, Jiangtong Wang
Collaboration: Jorge Gonzalez, Atelier ba
Location: Águeda, Portugal
Year of conclusion: 2024
Total area: 400 m²
Engineering: Luis Quintal – Engenharia, Lda
Architectural photographer: Ivo Tavares Studio



