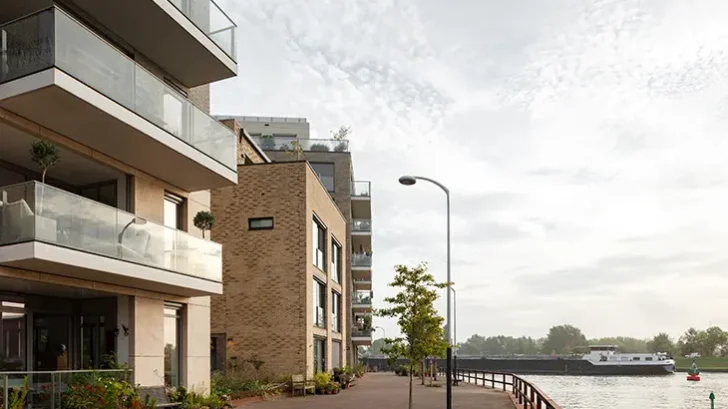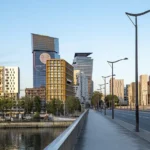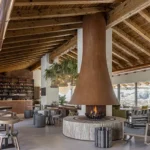
Cruquius Island, a man-made peninsula in Amsterdam’s Eastern Docklands, has undergone a remarkable transformation from its industrial roots into a vibrant residential neighborhood. Originally built between 1875 and 1925 to expand the Port of Amsterdam, the island has evolved from a cattle market and industrial hub into a contemporary urban enclave. This redevelopment, led by KCAP, showcases how architecture, urban design, and landscape planning can repurpose historical sites to meet modern needs while maintaining a connection to their past.

A Shift from Industry to Community
The area, once dominated by warehouses and factories, now features a diverse mix of housing types and public spaces. A fan-shaped arrangement of 14 buildings creates a neighborhood with varied scales, transitioning from large, elongated structures that recall its industrial heritage to smaller, three-story duplexes. This thoughtful design balances density with intimacy, ensuring that each residence includes outdoor spaces such as balconies, gardens, or terraces. With every home offering views of the surrounding water, the project takes full advantage of its waterfront location.

Connections Through Design
The urban plan emphasizes visual and physical connections to the water. Sightlines from the Cruquiusweg extend directly to the Amsterdam-Rhine Canal, creating a sense of openness and reinforcing the area’s relationship with its surroundings. The busy canal, where large ships pass, contrasts with the tranquillity of the quay, a car-free promenade lined with residences, shops, and recreational spaces. This interaction of activity and calm contributes to the dynamic character of the neighborhood.
Landscaping plays a central role in this transformation. Pathways, semi-public gardens, and communal green spaces are integrated throughout the site, encouraging movement while offering places to pause and relax. These pathways, with their irregular edges and organic layout, lend a natural feel to the urban environment, increasing its overall spatial quality. Together, these elements create a pedestrian-friendly setting.

Sustainability and Innovation
Sustainability is a key principle of the project. Parametric design was used to optimize sunlight access for homes and shared spaces, ensuring comfort and energy efficiency. Green roofs, solar panels, and energy-saving systems minimize the environmental footprint, while the addition of semi-mature trees and extensive landscaping supports biodiversity. Ground-level spaces feature interactive facades that encourage engagement between residential and community uses, while secure bicycle parking and communal areas promote environmentally conscious urban living.
This approach not only reduces the ecological impact but also improves the quality of life for residents. By prioritizing sustainable practices and integrating natural elements, the project reflects the growing importance of green.

Honoring the Past, Shaping the Future
Through the transformation of brownfield sites, KCAP respects the area’s historical character while introducing modern amenities that increase liveability. The playful landscaping, with its open and porous design, creates inviting spaces between buildings, blending the historical narrative with forward-thinking urban planning. This approach ensures that Cruquius Island honors its past while embracing its future as a vibrant residential community.


Location: Amsterdam, Netherlands
Client: AM (Cruquiuswerf), Amvest (Berkhout)
Year: 2015-2024
Status: Completed
Program: 48.750 m², c. 415 residential units, various work and commercial spaces and underground parking
Photography: Sebastian van Damme and Marcel IJzerman



