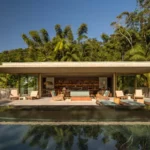
In the heart of Šumava National Park, a new building designed by Markéta Cajthamlová, blends into the scenic surroundings, designed to meet the stringent requirements set by its protected status. Opting for a design that draws from traditional cottages, the architects crafted a structure that integrates beautifully with the natural environment, enhancing the stunning sights available at every turn.
Architectural Features and Local Alignment
The residence’s form was carefully chosen to align with the traditional local architecture, including a broad structure running parallel to the land contours with minimal alteration to the existing terrain. Noteworthy features include a lack of fencing, an extended bay window known as a rizalit, and a gable roof with a half hip. The extensive window beneath the gable offers an abstract nod to the iconic Alpine Gallery, providing panoramic views of the distant Šumava saddle and the intricate birch roots just outside.
Material Selection and Aesthetic Considerations
Traditional materials were selected to match the colors of the original buildings within the park. The facade is clad in dark stained wood, while local recycled stone forms the foundation, low retaining walls, and terraces. The design integrates modern elements such as full ventilation openings inspired by the traditionally green shutters of the area.
Innovative construction techniques were employed, including the use of the Novatop system for the structural framework, which incorporates wooden panels and spruce boards visible on the interior walls and the truss cladding. Exterior walls are finished with black-brown stained spruce board cladding, and the roof features dark gray folded aluminum sheeting. State-of-the-art, frameless, triple-glazed windows maximize insulation and views, with full openings crafted from aluminum profiles.

RELATED: Wooden Cabin in the Jizera Mountains by Markéta Cajthamlová
Internal Layout and Design Innovations
Inside, the layout is similar to a typical country house, with separate areas designated for living and utility purposes. The north side houses the back door and utility spaces, while the south side features the living room complete with a large fireplace and the main entrance, positioned to maximize the impressive views. The attic is efficiently laid out with three rooms, a hall, and a bathroom.
The ground floor features large-format black slate flooring, while the attic floors are finished in Nordic spruce. Built-in furniture combines solid spruce and maple boards with structural steel black frames. A robust ash dining table becomes the centerpiece of the living room, inviting gatherings and shared meals.


Energy Efficiency and Environmental Sustainability
Sustainability is key in this design, the house is heated through floor heating powered by an internal air-water heat pump and is equipped with its own well and sump, ensuring a reduced environmental footprint and self-sufficiency.

Studio: Markéta Cajthamlová, Architectural design office
Author: Markéta Cajthamlová, Petra Pelešková
Location: Šumava, Czech Republic
Project year: 2019.-2020.
Completion year: 2023.
Built-up area: 118 m²
Gross floor area: 185 m²
Usable floor area: 128 m²
Plot size: 1839 m²
Photographer: Petr Polák
Built-in sauna, dining table: Jan Mates
Wooden construction: POP BUILDING
Foundations: JIRAM
Built-in furniture: JRV interier



