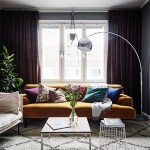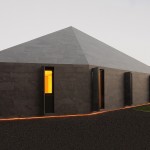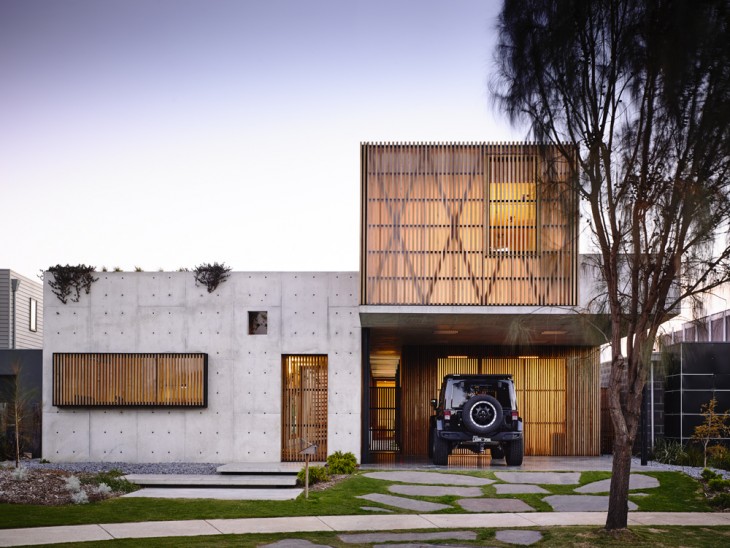
This concrete residence is located on the Victorian Surf Coast. It iss composed of a series of planes. A portal opening in the concrete facade conceals a secluded entry courtyard leading to the front door. The plan wraps around a grassed north facing courtyard, giving privacy from the adjoining golf course and allowing light and breezes to move through the house. Take a look at the complete story below.
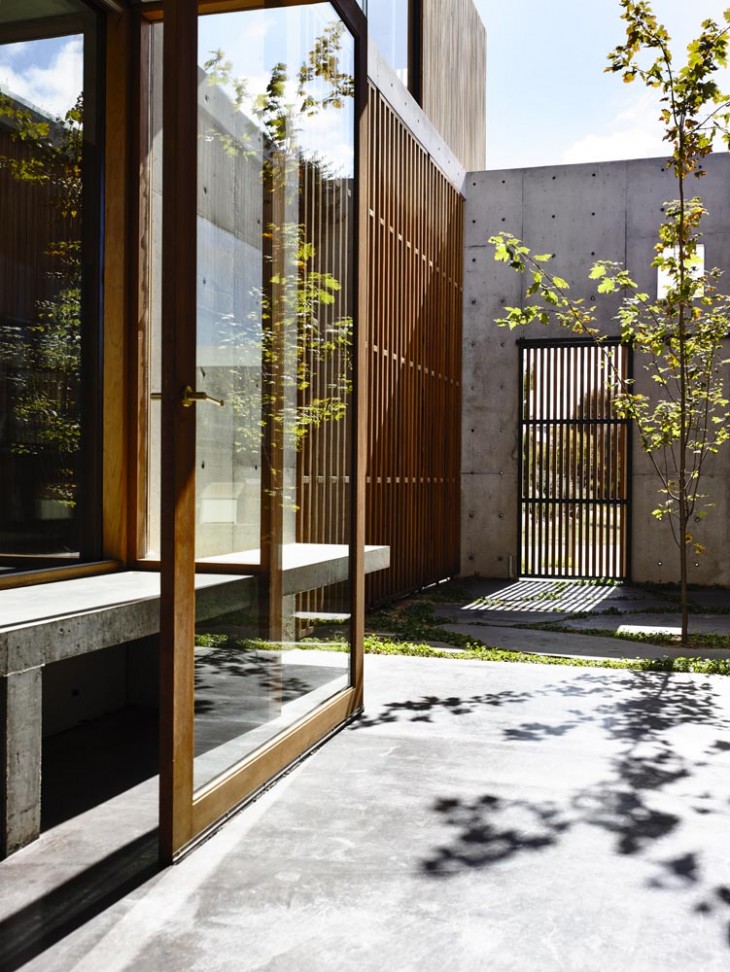
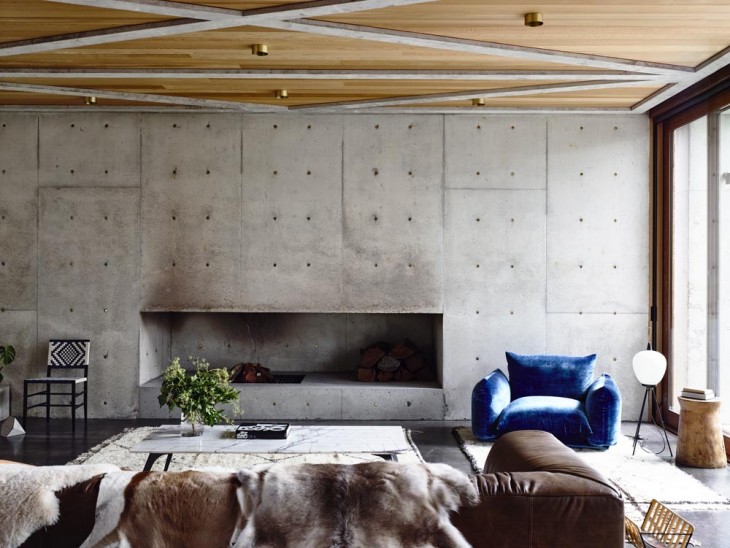
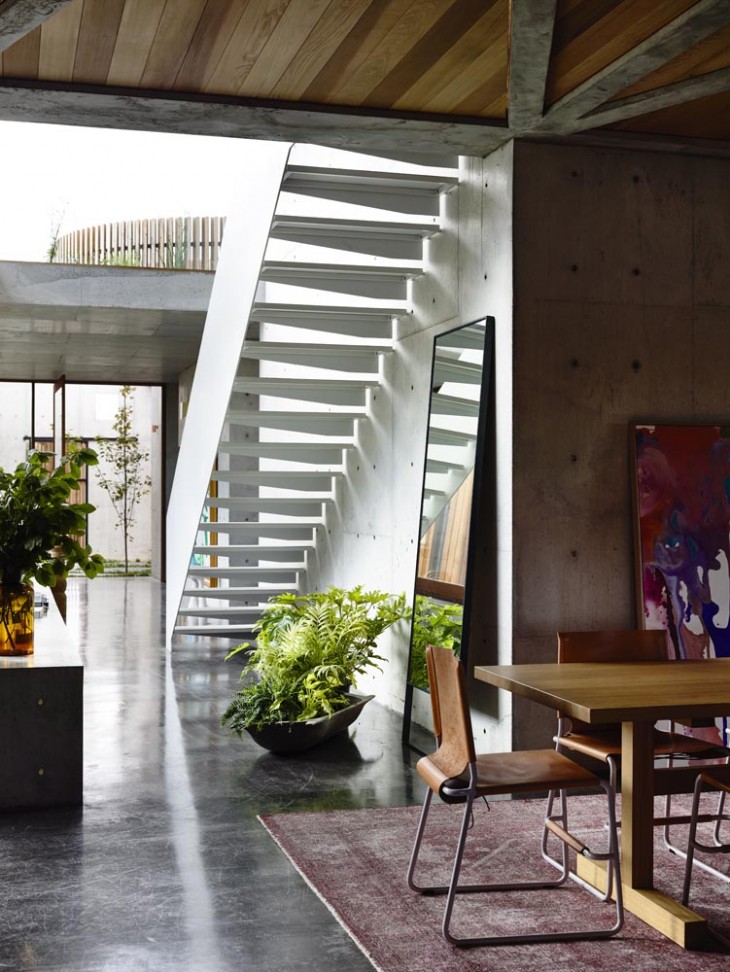
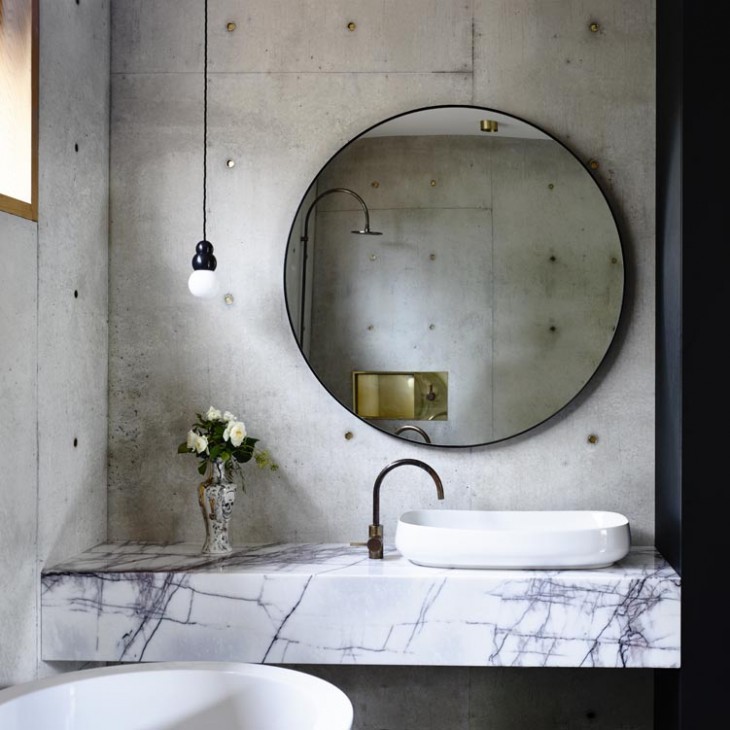

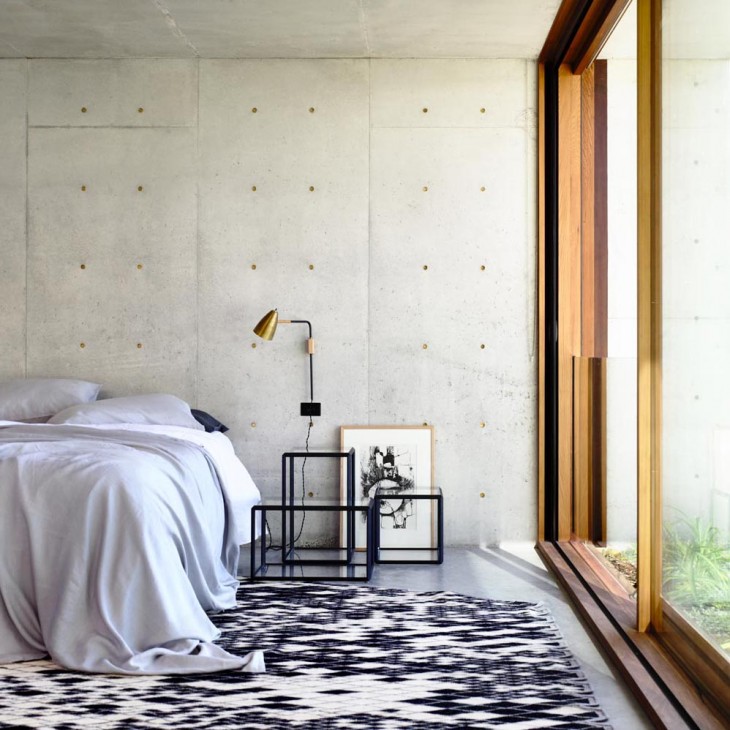
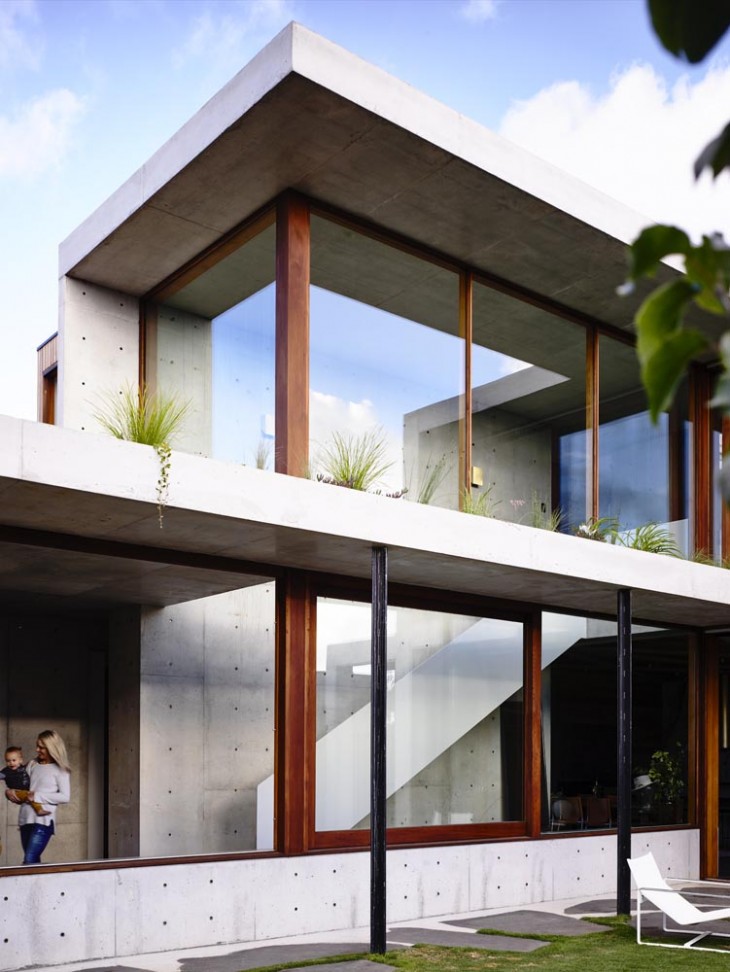
This is a concrete house, designed for a young growing family and located on the Victorian Surf Coast. The house has been designed as a walled sanctuary, opening up onto itself, an internalised habitat with draping roof gardens and curated glimpses onto the adjoining wetlands. A portal opening in the concrete facade conceals a small secluded courtyard leading to the glazed front door. Upon entry, the house opens up into double height gallery space, glazed on one side to reveal the plan which wraps around a large, north facing courtyard. Each floor rests on slender columns, the fine lines counterpointing the natural mass of the concrete. Hardwood battens and brass detailing throughout provide patterning and warmth.
Photography by Derek Swalwell


