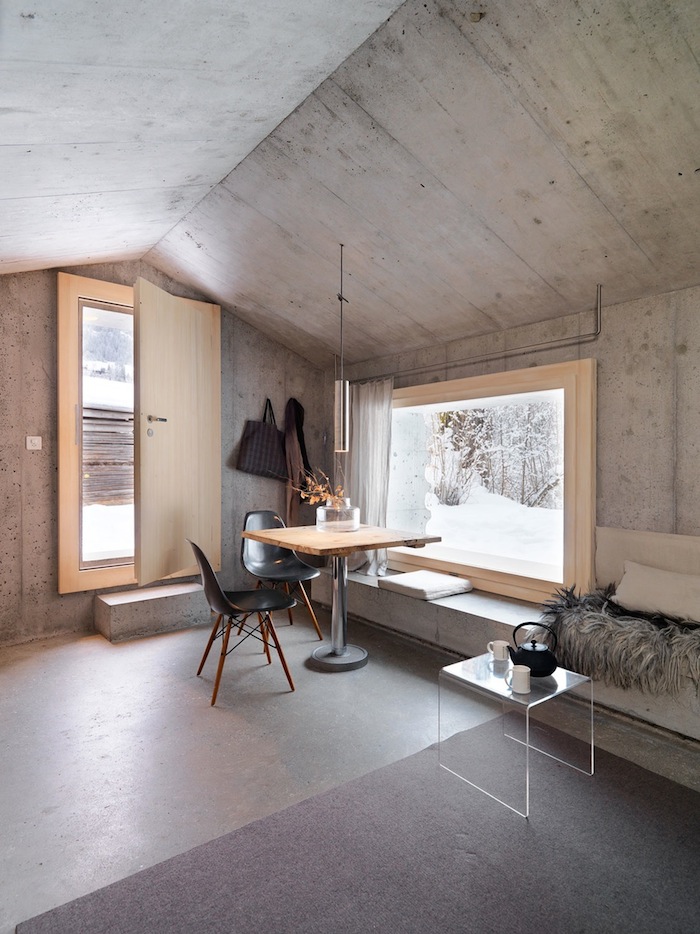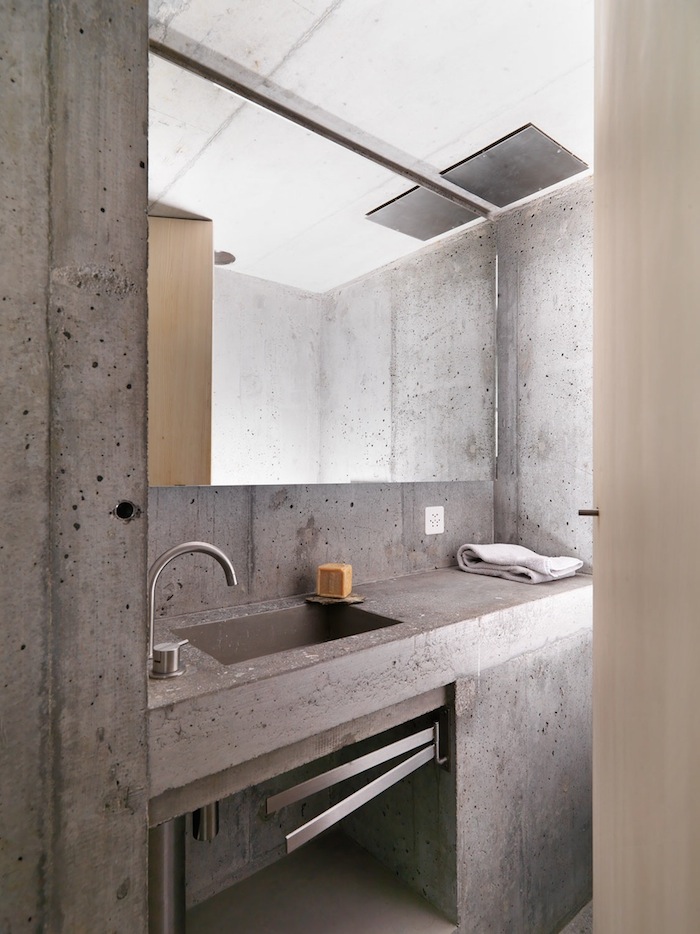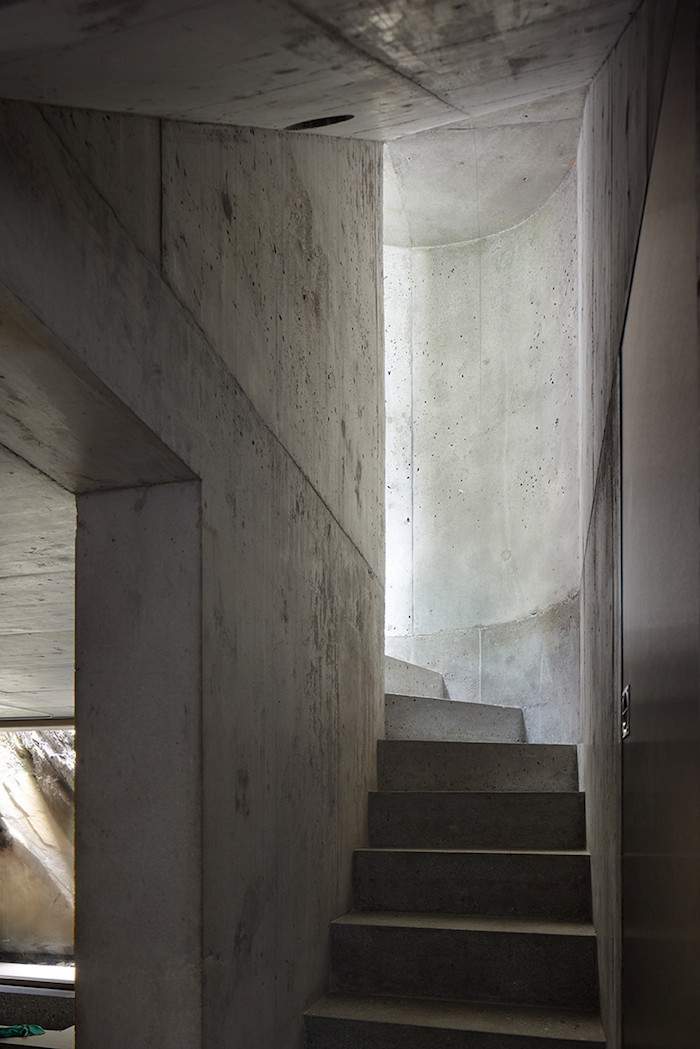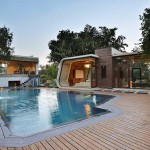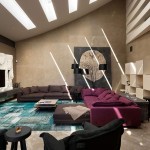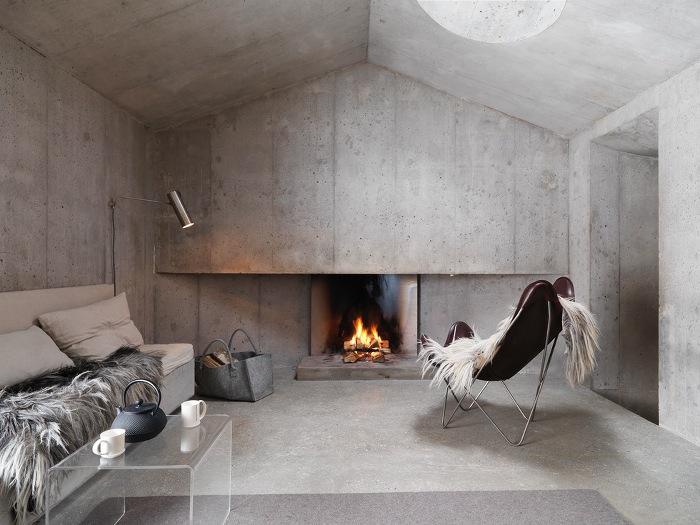
The cottage is located on a mountain plateau in the Swiss Alps, surrounded by steep cliffs and a forest,it was originally a shelter for local farmers. Architects Georg Nickish and Selina Walder restored the old building while preserving the traditional structure.The result is an architectural gem in concrete. The open fireplace gives the living room an impression of warmth and the raw concrete is softened by leather and fabrics in neutral shades. Simplicity gives the cabin an almost meditative calmness that suits the retreat in the woods very well.
The concrete walls are half a metre thick and the cabin has integrated heating.It has two levels, the ground levelboasts an open-plan combiing kitchen,dining and living. A staircase takes you underground to the bedroom/bathroom area. Take a look at the complete story below.


