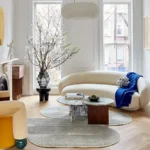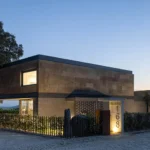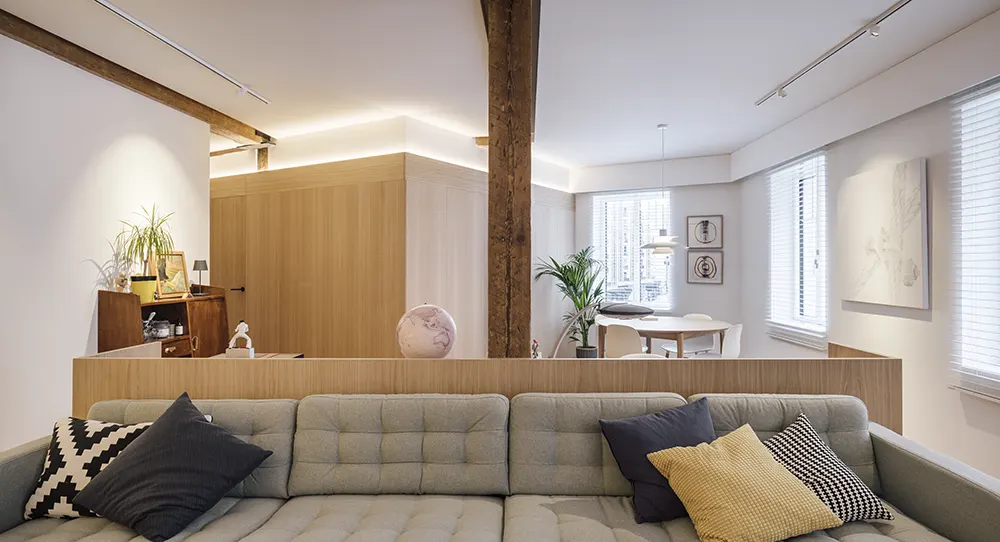
Nestled in the vibrant Puertochico neighborhood of Santander, Churri House is an architectural project by Zooco Studio that reimagines a late 19th-century residence within a collective housing building. With its intricate urban geometry and historical significance, the building boasts facades adorned with ornate moldings, muntin windows, and expansive wooden galleries. This renovation strikes a delicate balance between honoring the structure’s original character and introducing modern functionality.
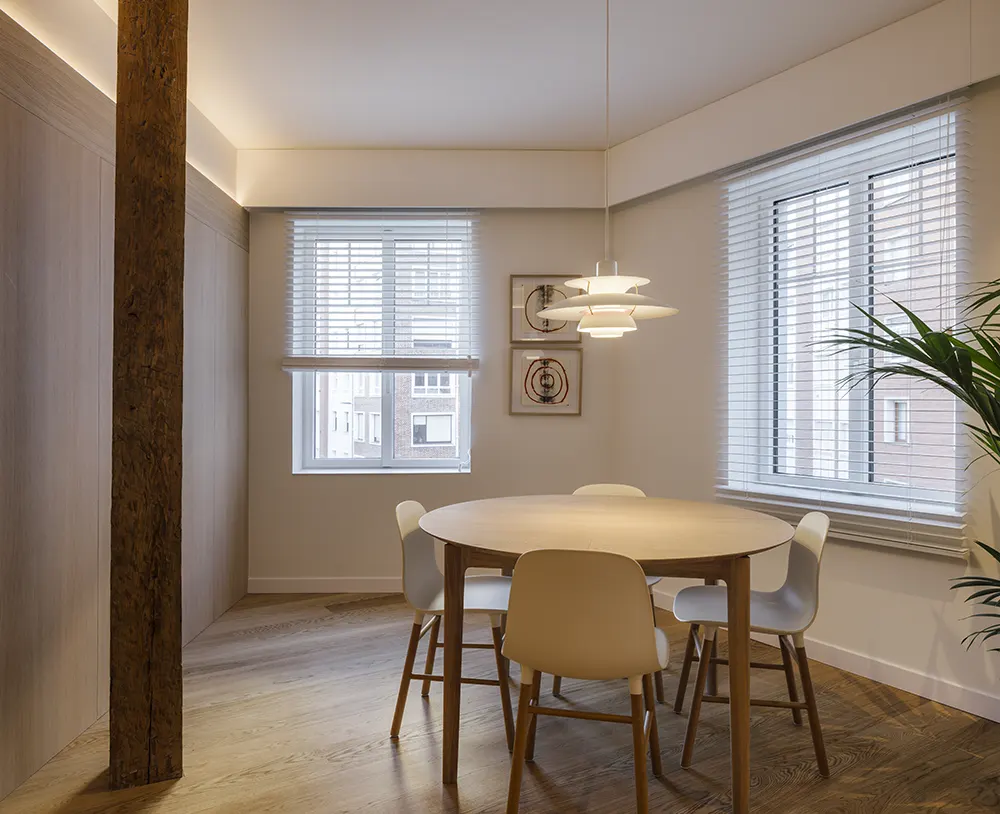
The Historical Framework
The residence sits at the convergence of three streets, forming a small square in this charming neighborhood. The building’s unique geometry stems from its triple chamfered design, giving rise to sharp angles on its facades and inner courtyards. Constructed in the late 1800s, its mixed masonry exterior features limestone on the lower levels and solid brick on the upper floors.
Minimal changes had been made to the original layout over time, which retained a labyrinth of interconnected, dimly lit rooms. This configuration reflected a bygone era, prioritizing compartmentalized living spaces rather than open, communal areas.
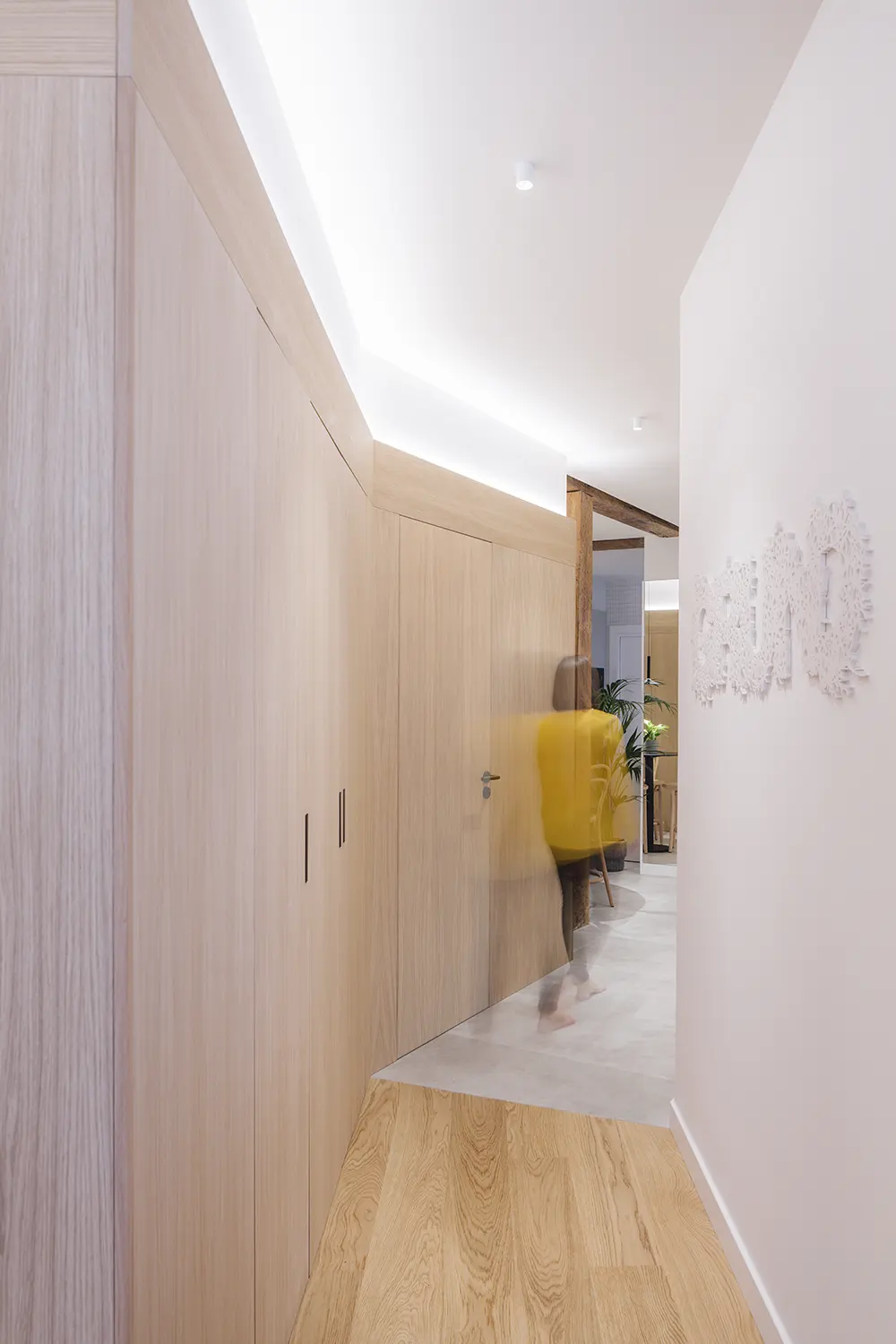
Maximizing Space and Light
The project’s central objective was to create an open, light-filled environment that caters to modern living. By setting aside the restrictive grid of the original column and beam structure, the designers introduced two innovative elements. These new features carved out functional interstitial spaces for essential areas like bathrooms, a kitchen, utility rooms, and private bedrooms, optimizing the residence’s southern orientation for natural light.
At the core of the layout, a large central zone emerges as the residence’s communal hub. Functioning as a multifunctional “plaza,” this area integrates living, dining, work, and leisure activities, encouraging a sense of togetherness and fluidity.
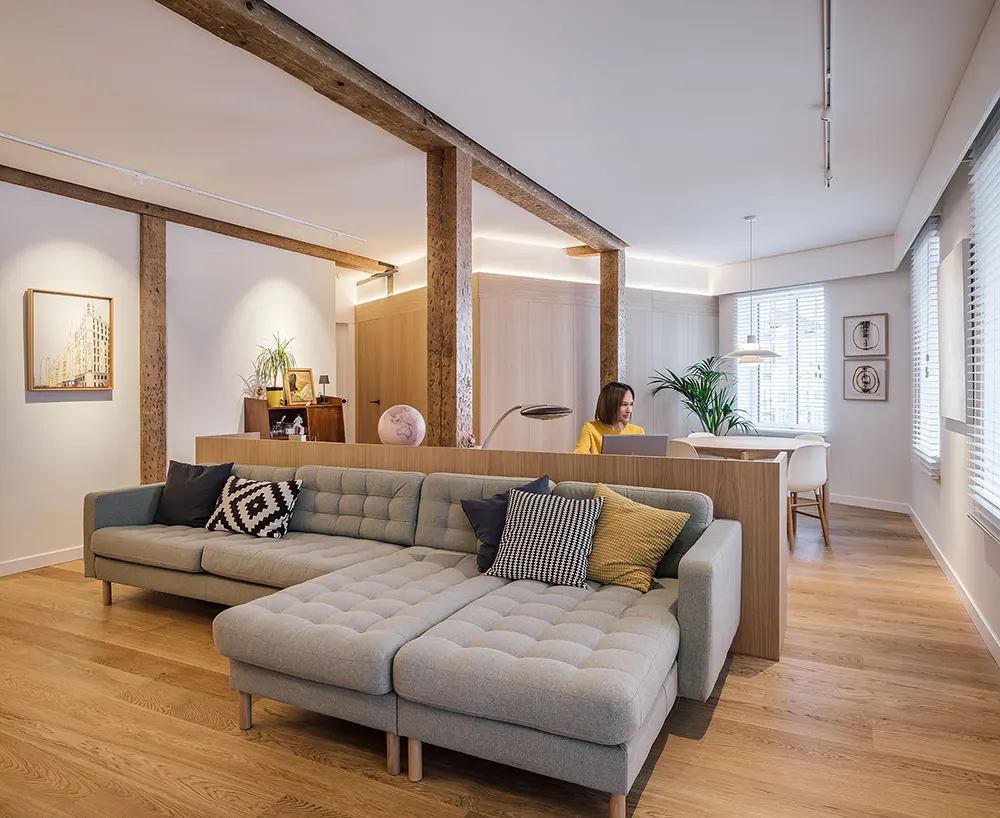
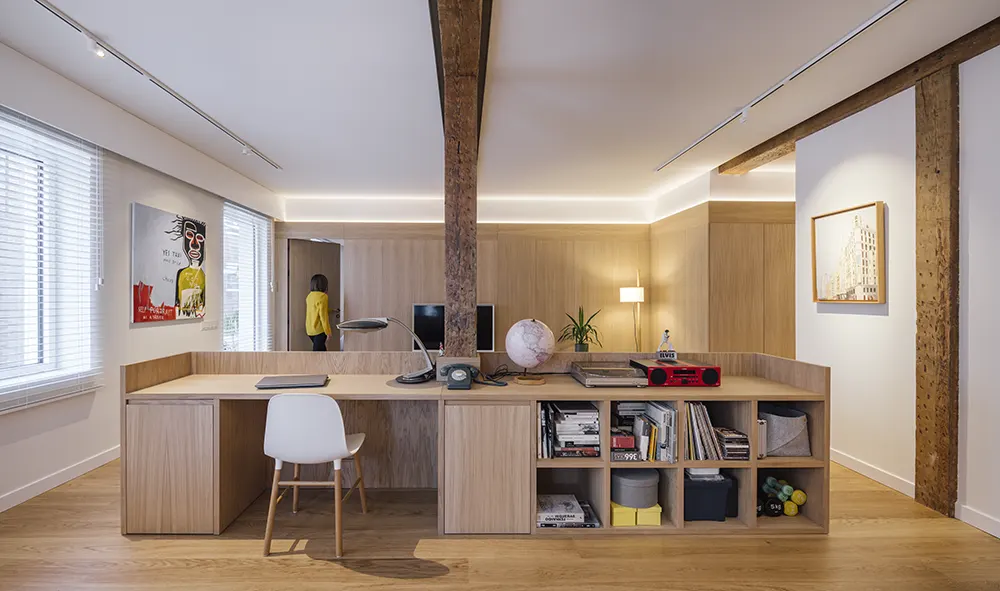
Material Choices and Design Harmony
The renovation’s success lies in its material choices, which contrast the old with the new. Smooth, white walls preserve the residence’s original boundaries, while the newly introduced elements are clad in modular oak paneling. This oak finish conceals doors and storage spaces, creating an aesthetic that resonates with the existing wooden framework.
In functional spaces such as the kitchen and bathrooms, neutral materials maintain simplicity without detracting from the design’s overarching vision. The contrast between the white surfaces and oak paneling introduces a subtle interaction, emphasizing the passage of time and the dialogue between tradition and innovation.
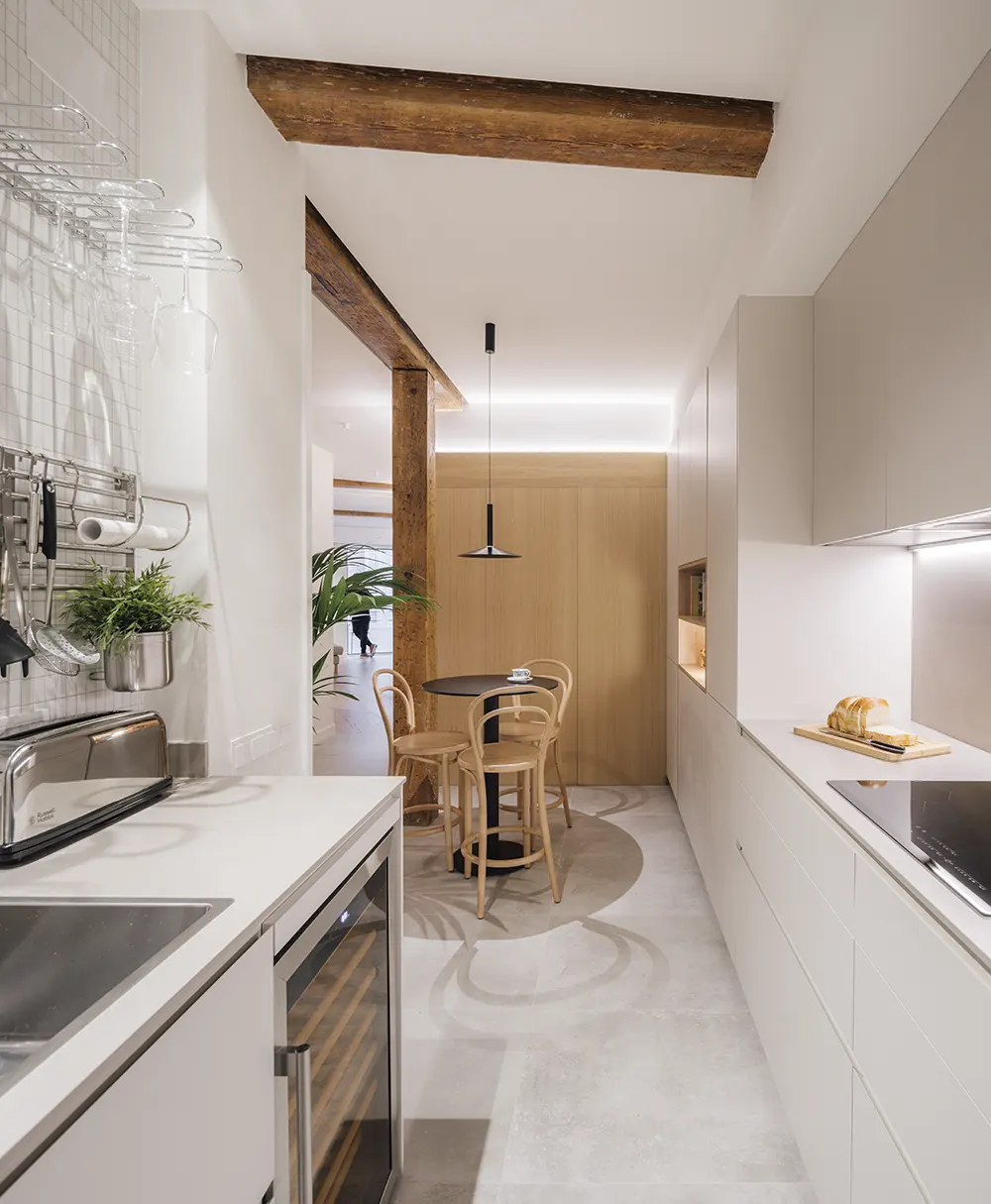
A Modern Reflection on Historical Living
The renovation represents a thoughtful reinterpretation of historical architecture. By preserving the building’s original charm while reconfiguring its interior for contemporary needs, this intervention redefines residential living. It offers a glimpse into how evolving family dynamics and design sensibilities can coexist within a historic framework.
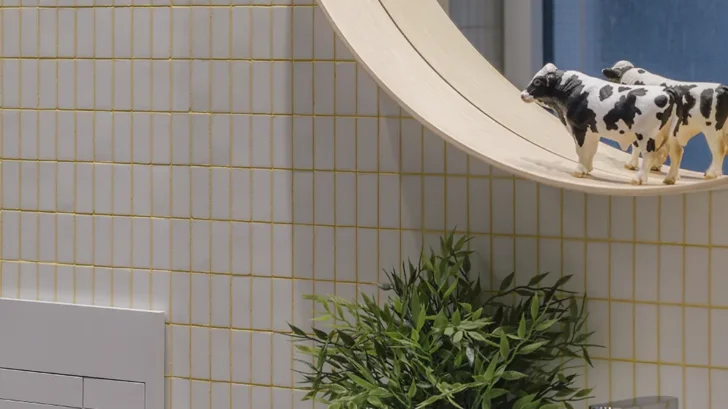
Project: Churri House
Year: 2021
Location: Santander, Spain
Team: Miguel Crespo Picot, Javier Guzmán Benito, Sixto Martín Martínez, ZOOCO ESTUDIO
Photographer: Imagen Subliminal
Construction: NIMBO PROYECTOS SL
Lighting: ZOOCO ESTUDIO
Furniture: ZOOCO ESTUDIO


