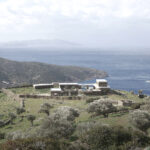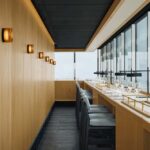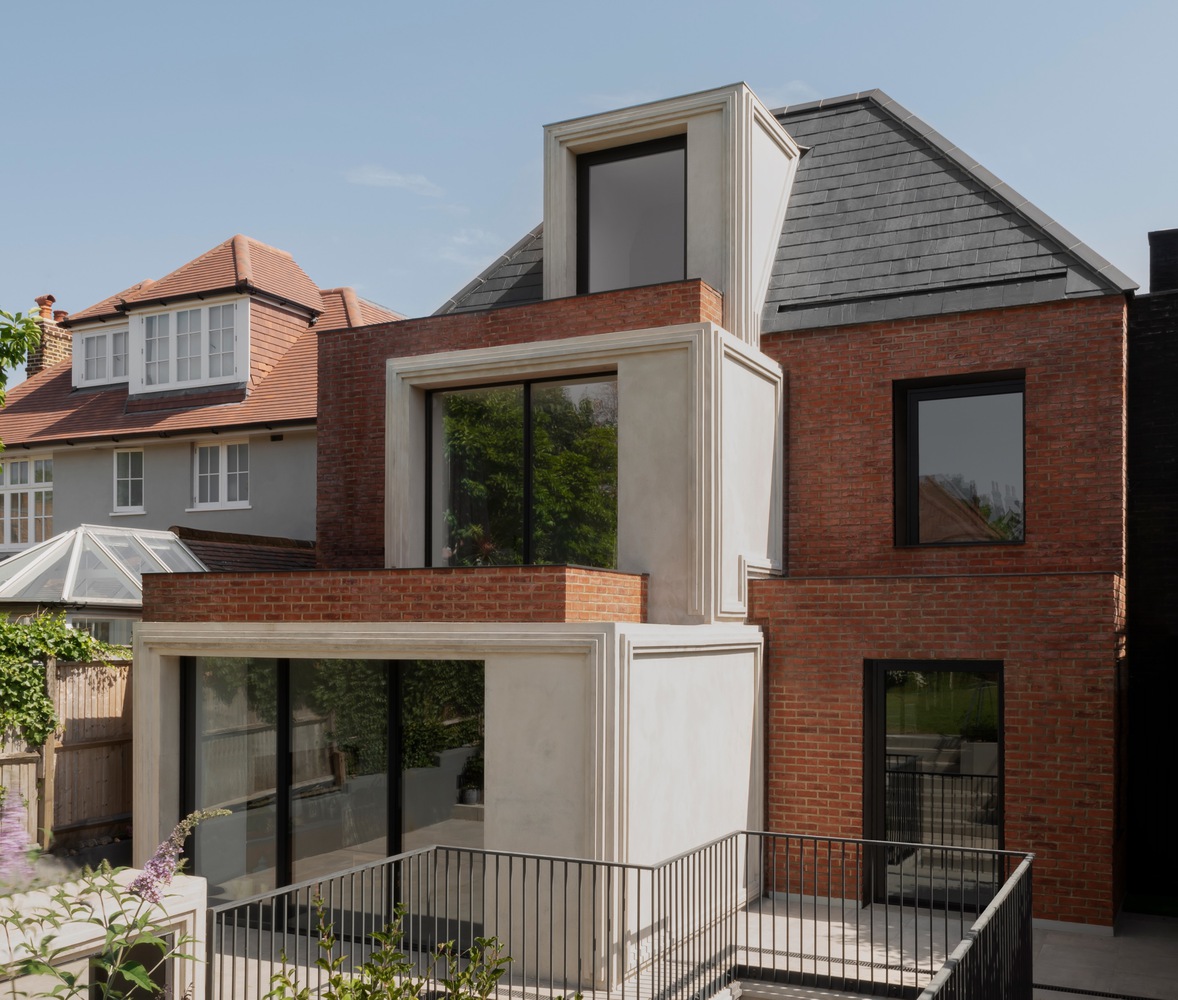
Bureau de Change Architects have recently completed work on their latest residential project in London, United Kingdom. Cast House is an architecturally striking, newly constructed detached residence nestled within the charming suburban landscape of Clapham, an esteemed neighborhood in the vibrant city of south London. The architectural design of the house draws inspiration from the pattern-book brick houses of the 1930s, while incorporating a contemporary aesthetic that presents a unique and compelling concept.
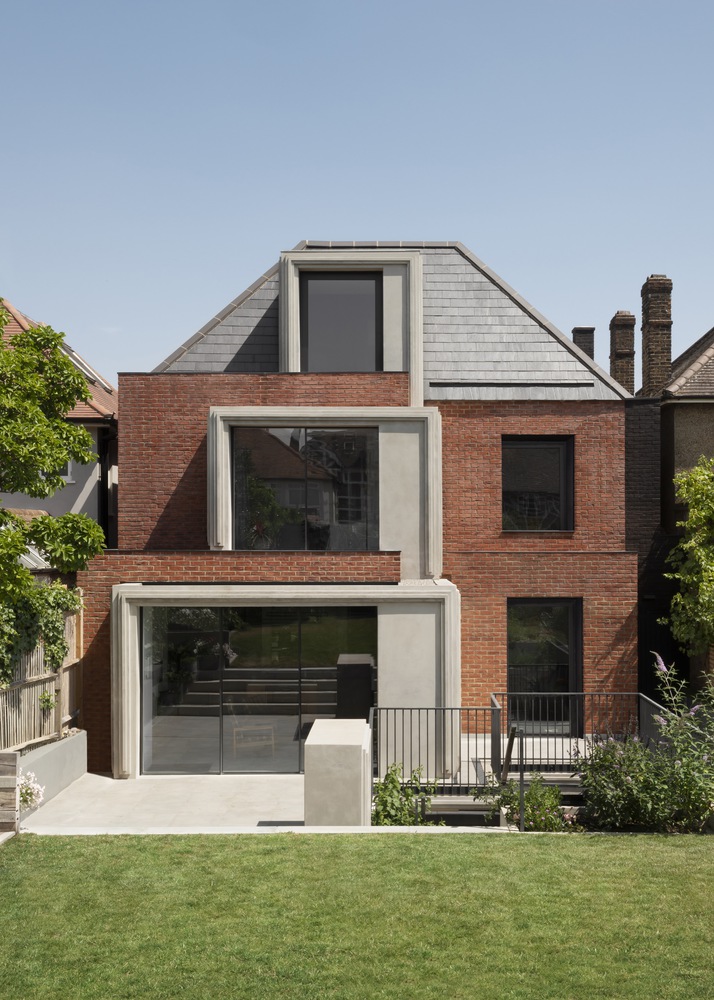
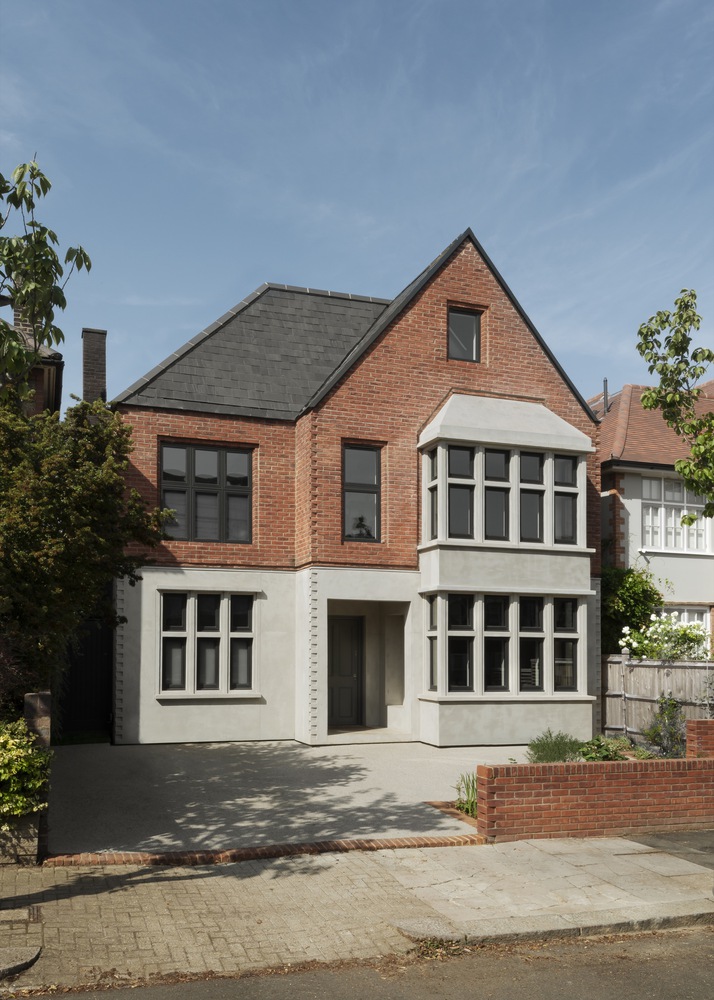
The dwelling draws inspiration from the architectural elements found in the local vicinity, skillfully incorporating them into a modern framework that reimagines the essence of London’s suburban landscape. The design incorporates precast concrete details that tastefully pay homage to the architectural style prevalent in the local area during the 1930s. By skillfully arranging concrete volumes at various levels – including the ground, first floor, and roof – the residence seamlessly integrates with the newly transformed garden at the back.
The architectural aesthetic of the neighborhood is defined by the prominent use of gable roofs, which add a sense of traditional charm and visual interest to the homes. The inclusion of bay windows further enhances the overall appeal, providing ample natural light and creating a dynamic facade. The tiered materiality of the buildings adds depth and texture, contributing to the architectural richness of the neighborhood. Additionally, the open porch entrances not only serve as welcoming features but also encourage social interaction and a sense of community among residents. Cast House artfully integrates a harmonious blend of architectural elements, seamlessly merging the timeless elegance of London stock brick with the contemporary allure of precast concrete. This exquisite composition gracefully unites the classic charm of bay windows with the understated sophistication of a recessed entrance porch.
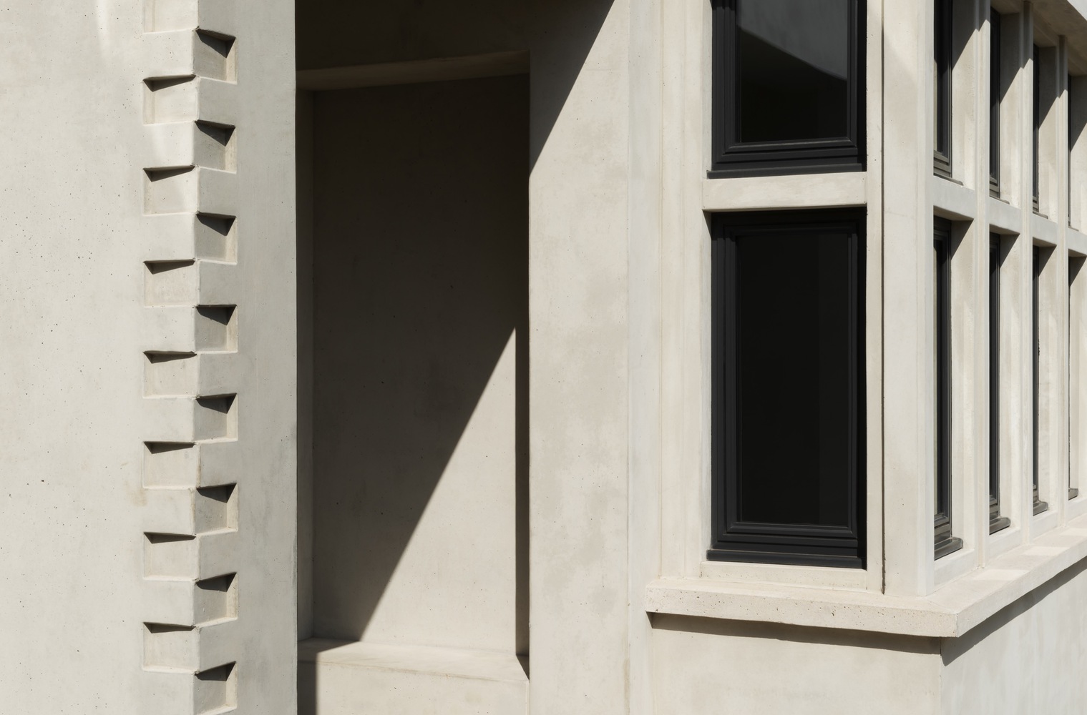
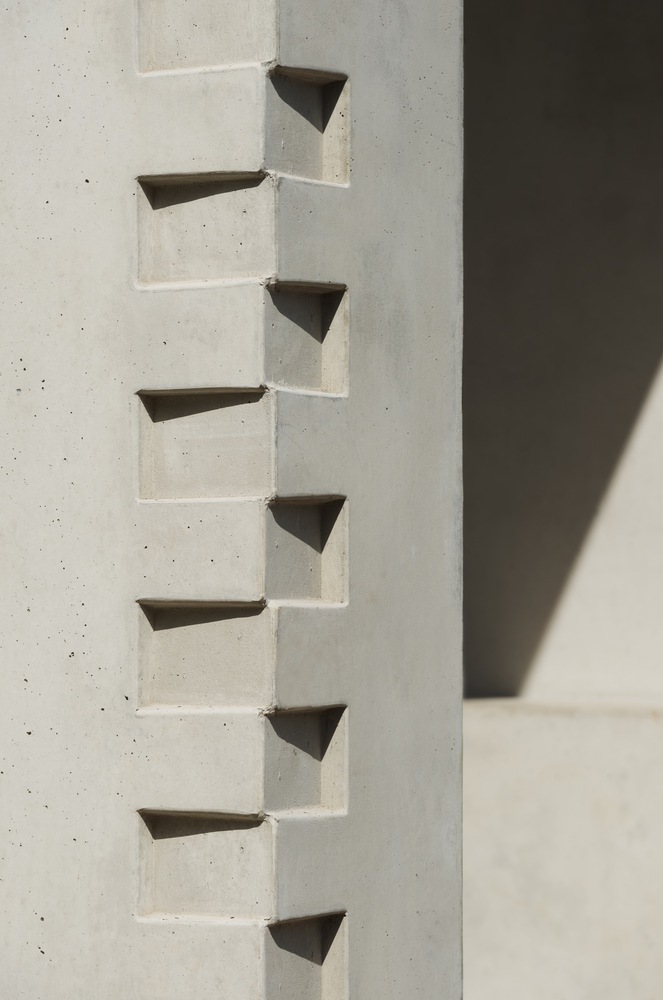
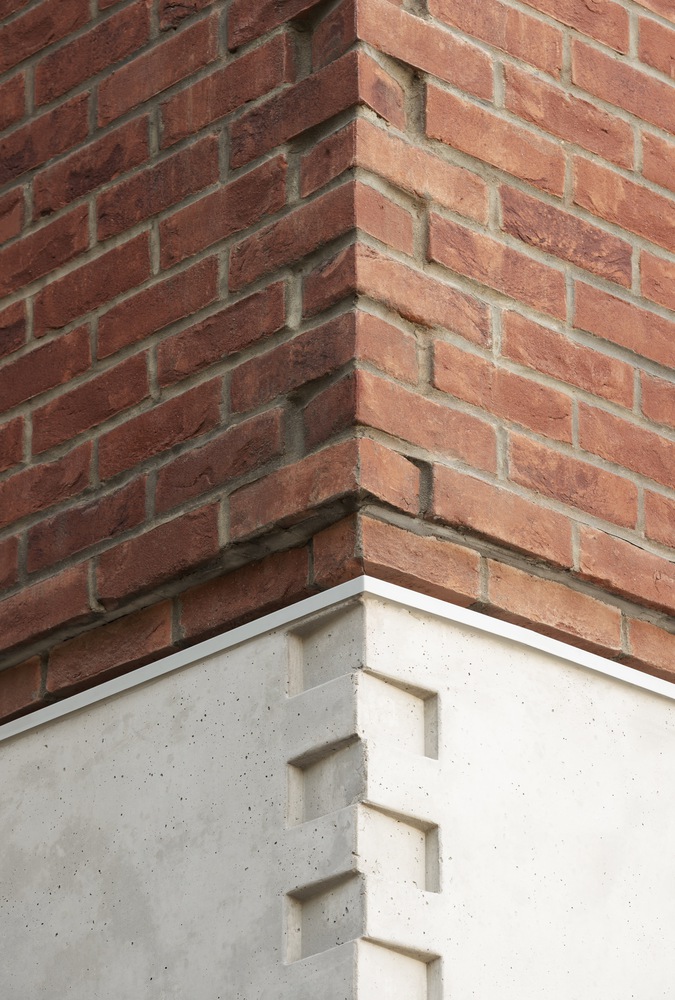
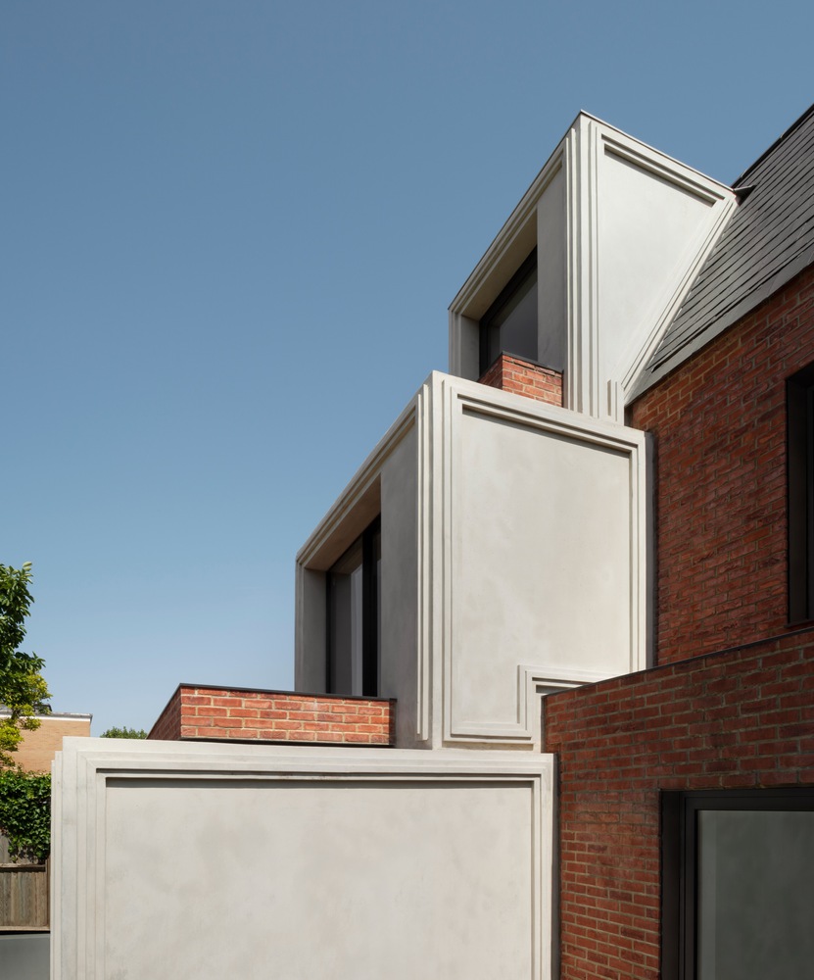
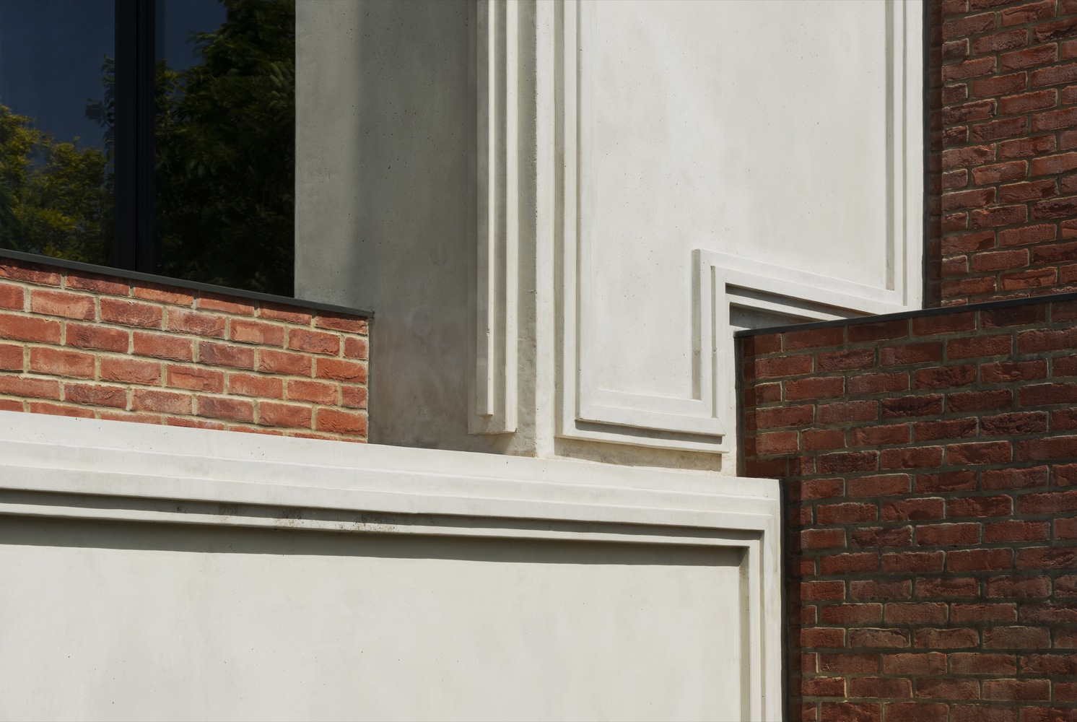
The entrance elevation has been thoughtfully crafted to ensure that the house seamlessly integrates with its surrounding heritage neighbors. It tastefully embraces the established rhythm of the street, adding a touch of playfulness to the overall design. The rear facade showcases a striking design approach, characterized by a series of tiered cubic volumes that elegantly extend towards the garden and a sunken patio area.The cohesive design concept behind the two elevations is evident, as they are seamlessly connected through a thoughtful design approach and a restrained selection of materials. The strategic use of brick and concrete creates a harmonious interplay between the two, resulting in a visually pleasing composition..
Bureau de Change has skillfully crafted a spacious four-story house spanning an impressive 420m2, while adhering to the original house’s footprint and height restrictions. This has been achieved through a thoughtful approach, involving excavation of one level below and the addition of a fifth bedroom in the form of an attic room, complete with a dormer window.
In the rear elevation, the architectural design showcases the floors as striking volumetric boxes. Each room seamlessly connects to a private terrace, offering captivating views of the meticulously designed stepped terraces in the garden. This thoughtful arrangement allows an abundance of natural light to gracefully permeate the interior spaces, creating an atmosphere of openness and serenity.
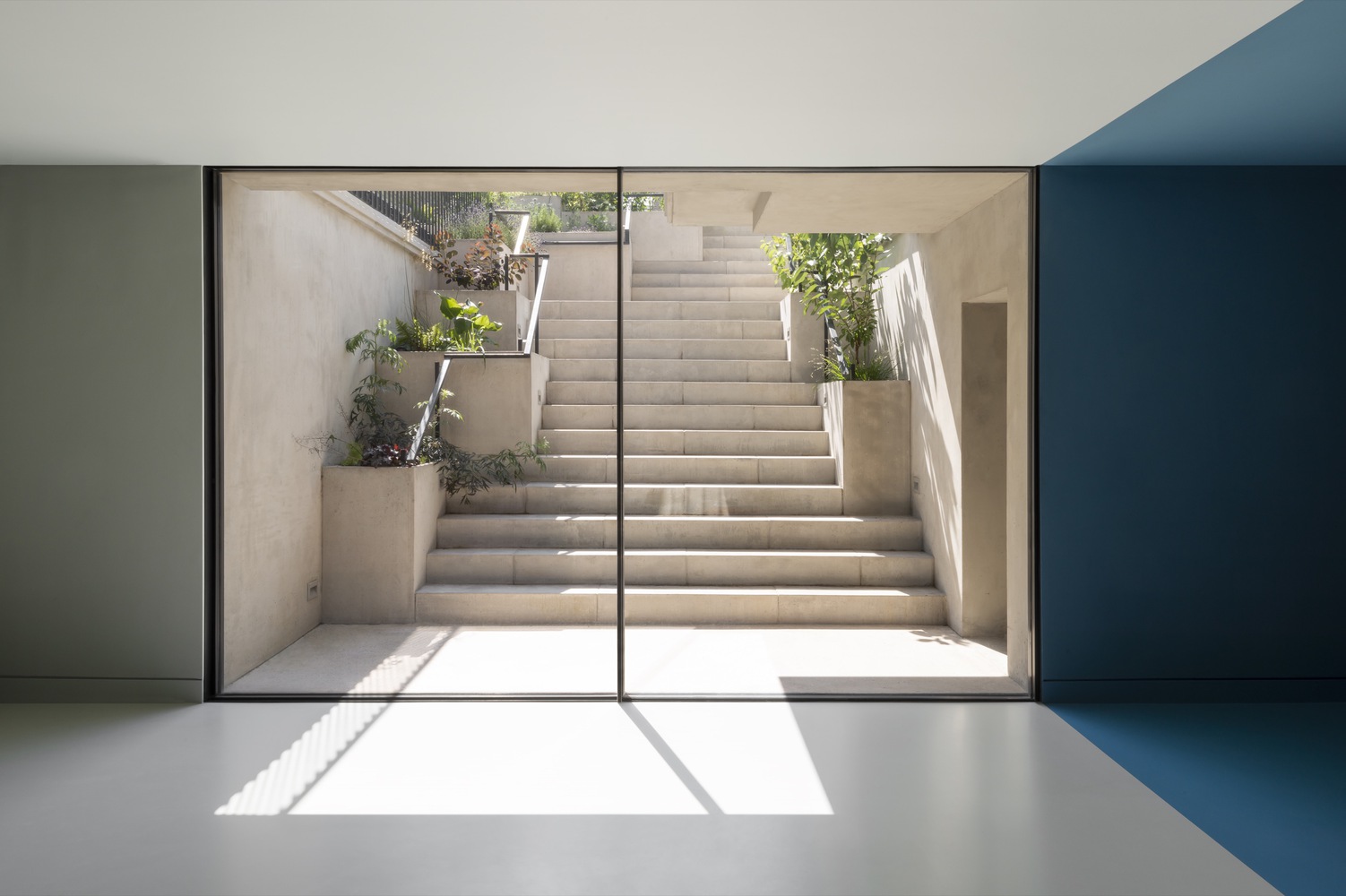
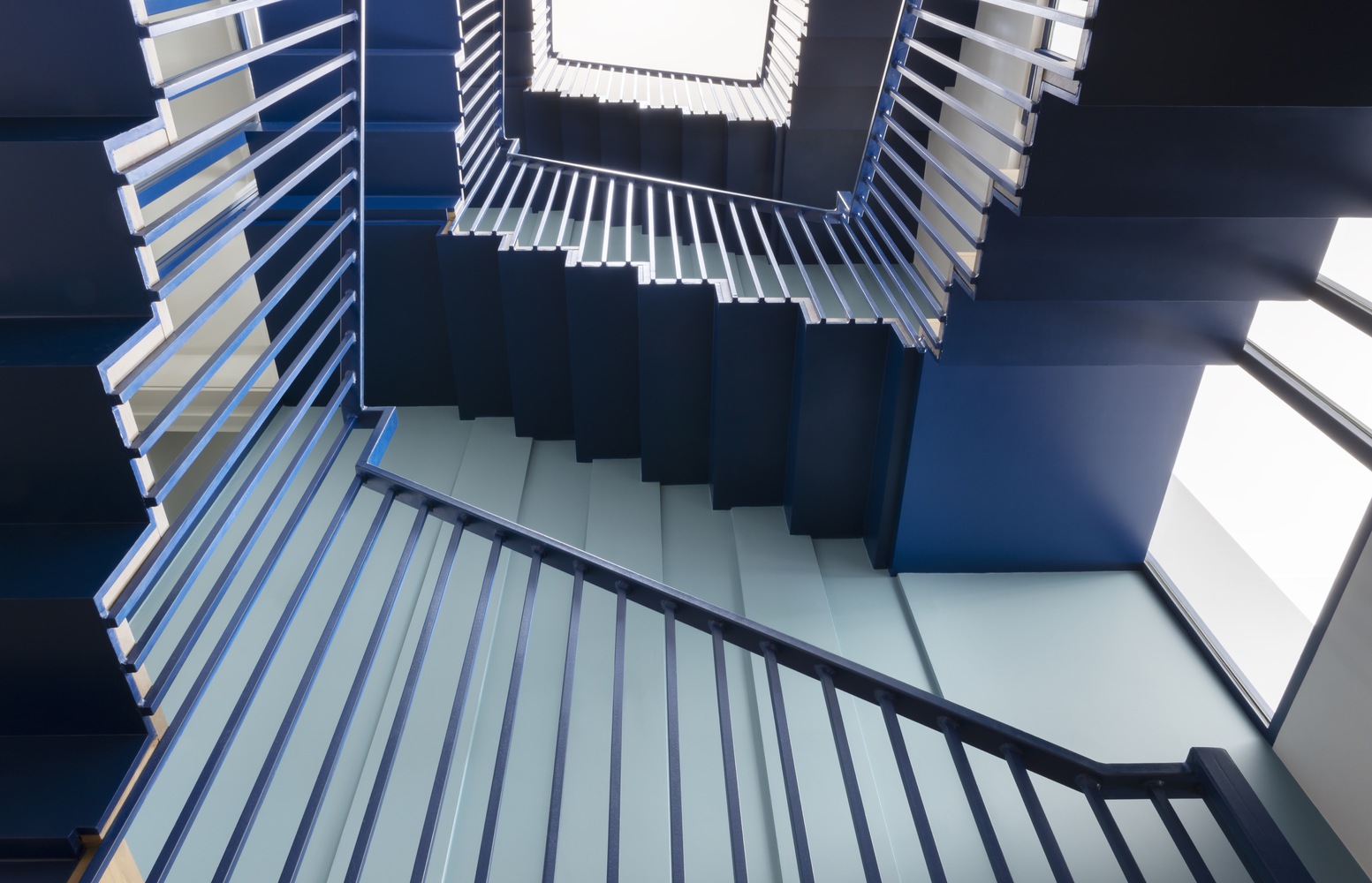
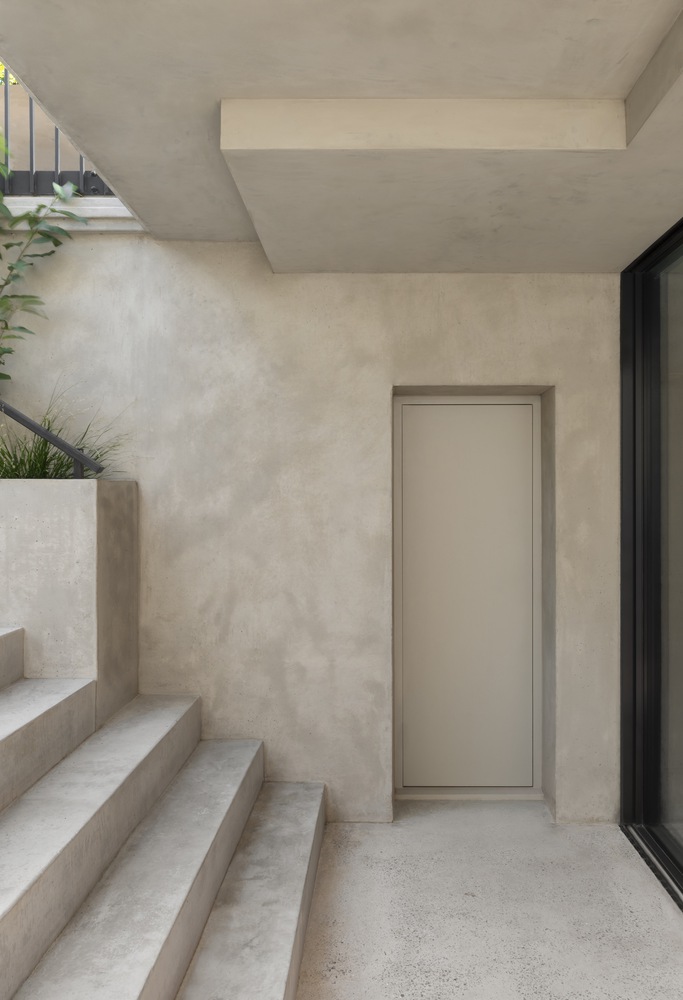
The design endeavors to capture the enduring essence and meticulous artistry reminiscent of 1930s housing, all while minimizing the overall energy consumption involved in the construction process. The precast panels feature a significant proportion of ground granulated blast-furnace slag (GGBS), a sustainable alternative to cement. This inclusion not only minimizes the carbon footprint associated with the production process but also imparts a visually pleasing whitewash effect to the concrete. The concrete exhibits a pleasingly nuanced texture, achieved by employing supplementary molds at the rear to capture the brick imprints. Additionally, the window sills and planters showcase the exposed aggregate, achieved through a meticulous process of timber grinding.
The meticulous attention to detail in the construction highlights the exquisite craftsmanship of the project. The concrete volumes have been thoughtfully adorned with a framing lintel, further enhancing the architectural composition. The street elevation showcases the skillful integration of brick volumes, accentuated by the interlocking brick corners. These corners are meticulously cut at an angle, resulting in a visually captivating rhythmic pattern along the vertical edges. Notably, this pattern is cleverly inverted in the concrete plinth that lies beneath, adding a subtle yet striking contrast to the overall composition.
The incorporation of the inset brick detail imparts a sense that the concrete volumes have seamlessly melded with the preexisting fac?ade. This deliberate design choice establishes a clear differentiation between the dynamic and static volumes, as well as the elements that retreat and protrude. Moreover, the juxtaposition of brick and cast concrete accentuates the volumetric expression, further enhancing the overall architectural statement..
Within the interior, a striking suspended stair in a captivating shade of azure blue gracefully ascends, adorned with sleek vertical railings. This architectural feature seamlessly connects all levels of the building, guiding your journey towards the heart of the structure. As you ascend, the stairway leads you to a magnificent stepped garden terrace, where you are greeted by an abundance of natural light, creating a truly uplifting experience. The terrace serves as a harmonious connection between the garden and the house, seamlessly bridging the two spaces. This is achieved through the integration of a sleek concrete staircase, flanked by elegant cubic volumes that not only provide a visually striking element but also serve practical purposes such as housing planters and an open hearth for outdoor cooking.
The construction adheres to the principles of passive house design, incorporating two air source heat pumps (ASHP) and a mechanical ventilation heat recovery system (MVHR).
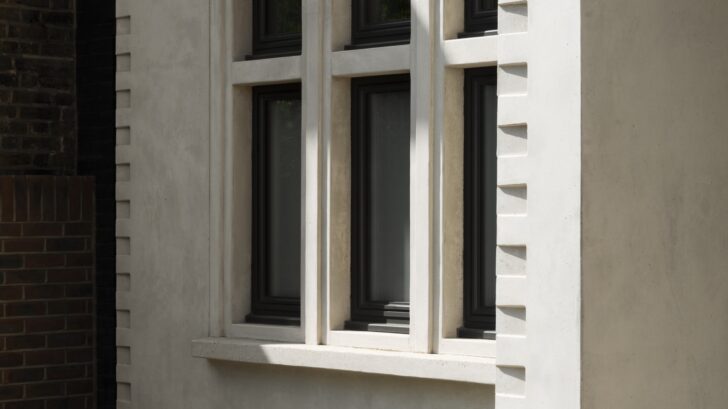
Project information
Architects: Bureau de Change Architects – www.b-de-c.com
Area: 420 m²
Year: 2023
Photographs: Gilbert McCarragher
Main Contractor: PRS Builders
Structural Engineering: Blue Engineering
M&E Engineering: MWL Consulting
City: London
Country: United Kingdom


