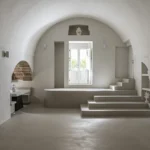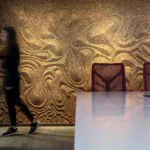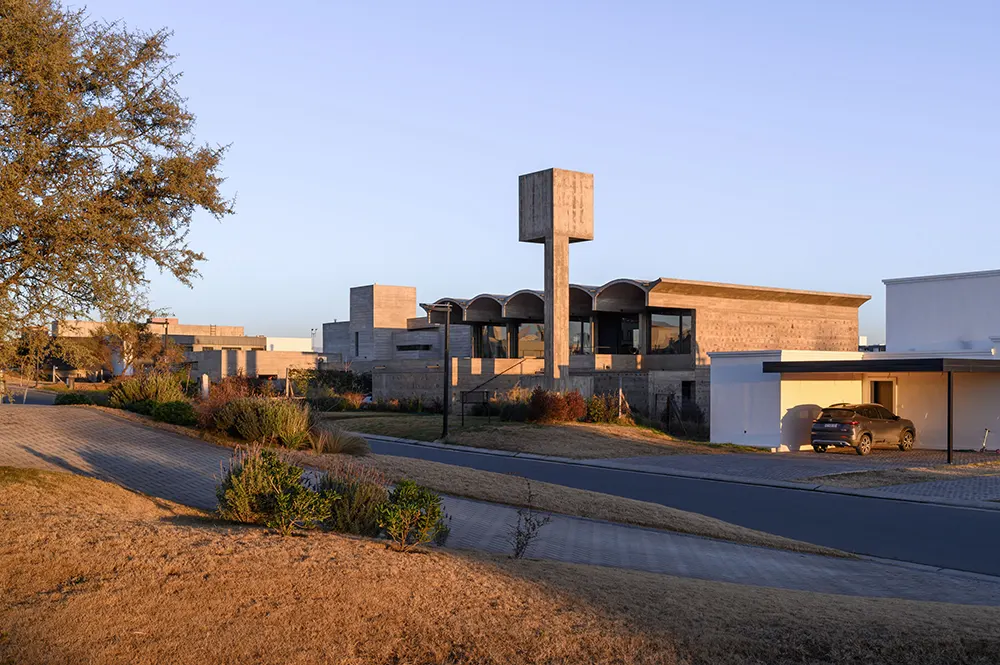
Designed by architect Cristián Nanzer, Casa R&C, located in a gated neighborhood in southwestern Córdoba, Spain, combines traditional craftsmanship with contemporary design principles. Located near the source of the La Cañada stream, which flows into the Suquía River, the home integrates with its gently sloping plot, bordered to the north by a golf course. This dynamic setting influenced the architectural decisions, resulting in a thoughtful arrangement of private and communal spaces.
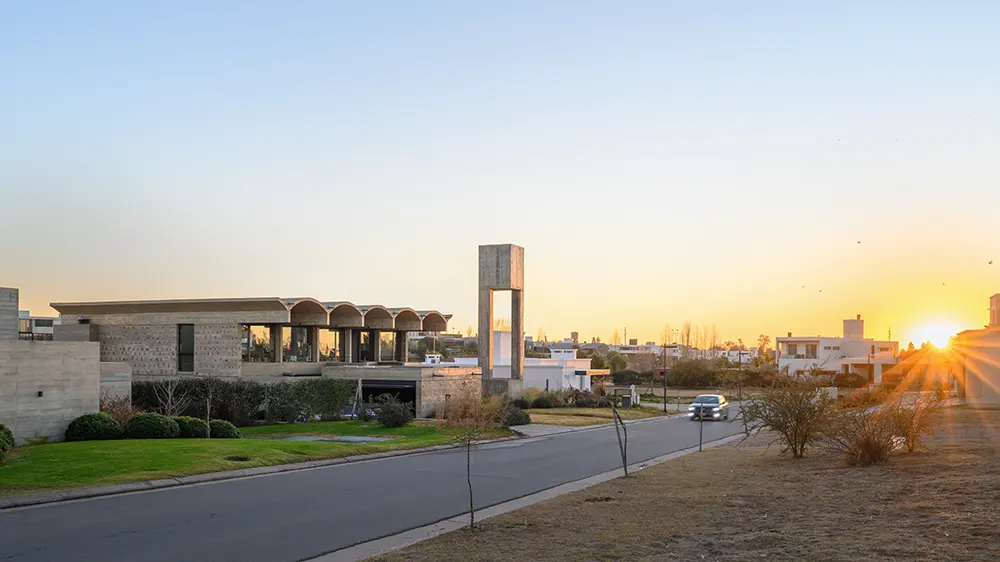
Designing for the Landscape
The plot’s dimensions, spanning 25.45 meters by 59 meters, influenced the project’s structural and functional choices. To maximize the connection with the surrounding environment, the social spaces were elevated to the first floor, offering sweeping views of the distant golf course. Meanwhile, the bedrooms, daily living areas, and service zones occupy the ground floor.
This two-level arrangement allows for a thoughtful separation of private and communal spaces. The ground floor acts as a solid base for the upper level, which is characterized by a distinctive vaulted roof. The gentle slope of the terrain is integrated into the structure, with the house adapting to its natural contours.

Structural Simplicity and Order
The project revolves around a series of five parallel vaulted bands, each spanning 3.45 meters in width and extending 15.50 meters in length. These bands form the structural and spatial backbone of the house, dictating the programmatic distribution across both levels. One band serves as a central access axis, connecting the entrance, double-height staircase, and the park and pool area beyond. This design ensures a continuous flow between interior and exterior spaces.
The vaulted roof, supported by an independent structure, functions as both a shading element and an architectural highlight. With generous overhangs on the north and south facades, the roof creates transitional areas that blend indoor and outdoor living.

Material Choices Reflecting Duality
The house’s materiality emphasizes the interaction between grounded solidity and airy transparency. On the ground floor, cyclopean concrete walls provide weight and permanence, anchoring the structure to its site. The upper floor, in contrast, embraces light and openness, with the vaulted roof floating above a largely transparent facade.
Exposed concrete walls on the sides ensure privacy for social areas, while large openings on the north and south allow for unobstructed views and natural light. The raw finish of the materials showcases the construction process, celebrating the craftsmanship involved. Brick is exclusively used for the vaults, improving the space with soft, diffused light. The industrial aesthetic is reinforced by visible galvanized piping for electrical installations, offering both practicality and adaptability for future changes.

Craft and Innovation
The project draws on a mix of universal architectural techniques and regional craftsmanship. Heavy walls and vaulted ceilings reflect timeless construction methods, while the thoughtful integration of modern materials and technologies ensures relevance to contemporary living.

A notable feature is the independent water tank, designed as a sculptural element near the entrance. This functional yet artistic addition avoids disrupting the vaulted roof’s clean lines while improving the house’s overall identity.
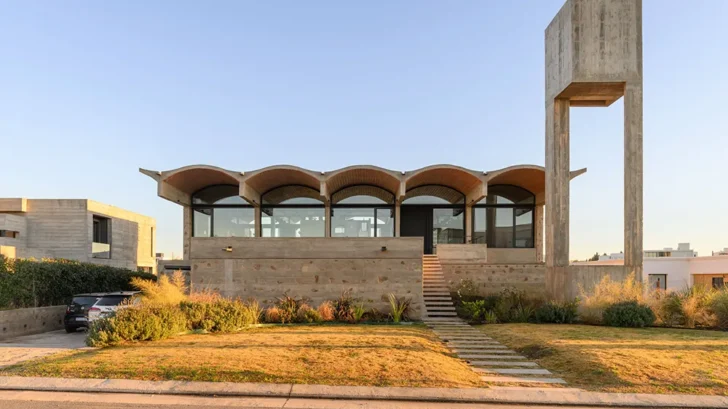
Project: Arch. Cristián Nanzer
Technical Direction: Arch. Cristián Nanzer, Arch. Daniel Villani
Collaborators: Arch. Lourdes Cuadro, Arch. Juan Dimuro
Structural Calculation: Eng. Edgar Morán
Construction: Estudio Nebreda & Villani, Arch. Adriana Nebreda, Arch. Daniel Villani
Landscape Design: Estudio Paisaje Contemporáneo
Electrical Installations: Gabriel Canelo
Carpentry: Anodal Company
Year of Execution: 2020 – 2023
Photography of Completed Work: Gonzalo Viramonte
Progress Photography: Juan Dimuro
Author’s Note: Cristián Nanzer


