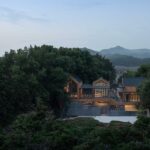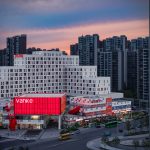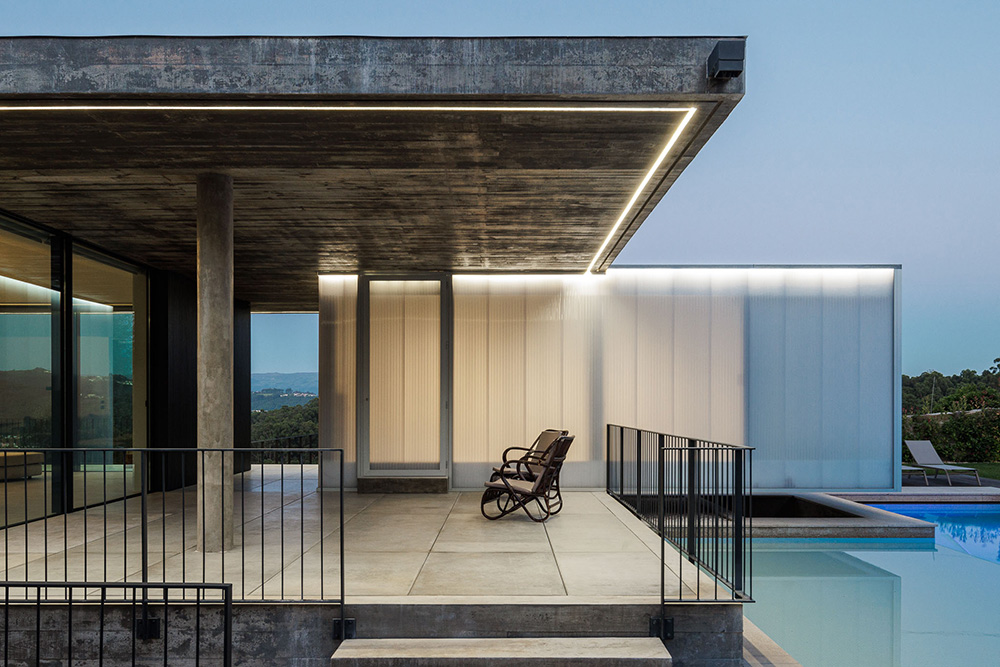
The Casa Ponte project in Amarante (Portugal), conceptualized by Stu.dere – Oficina de Arquitectura e Design, Lda, beautifully celebrates the innovative in architectural design. Under the leadership of main architect Ulisses Costa, this project has seamlessly integrated the structure into the unique morphology of its location.
Embracing the Landscape
The project’s genesis was rooted in the challenge of adapting to the land’s narrow and elongated shape. This dictated the house’s volumetric design, allowing it to blend harmoniously with its surroundings. The innovative design capitalizes on the landscape, elevating the house to not only offer panoramic views but also to create a bridge-like structure that spans the building site.
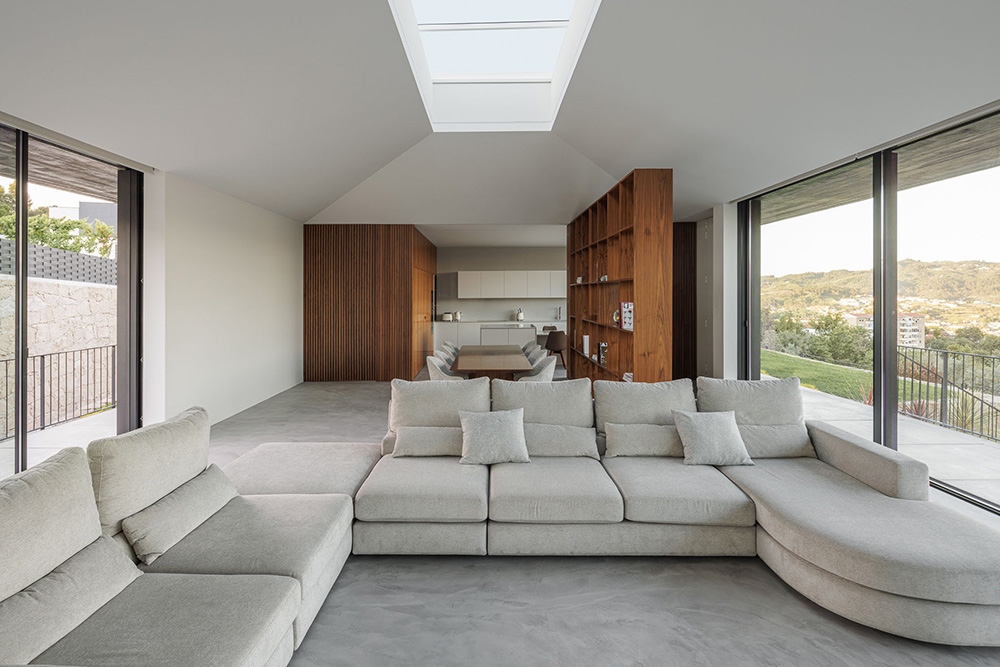
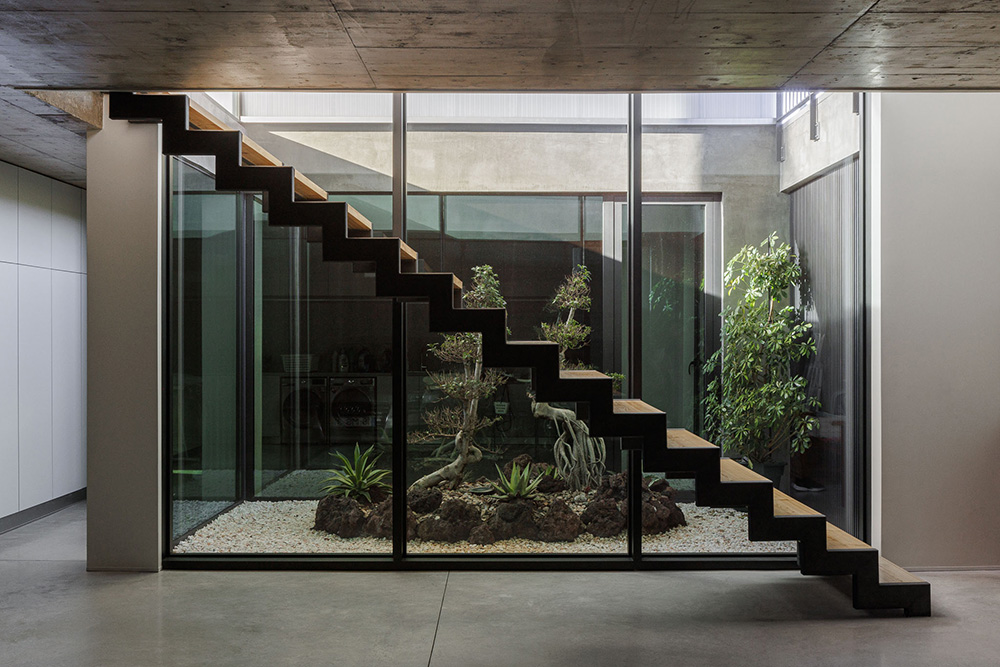
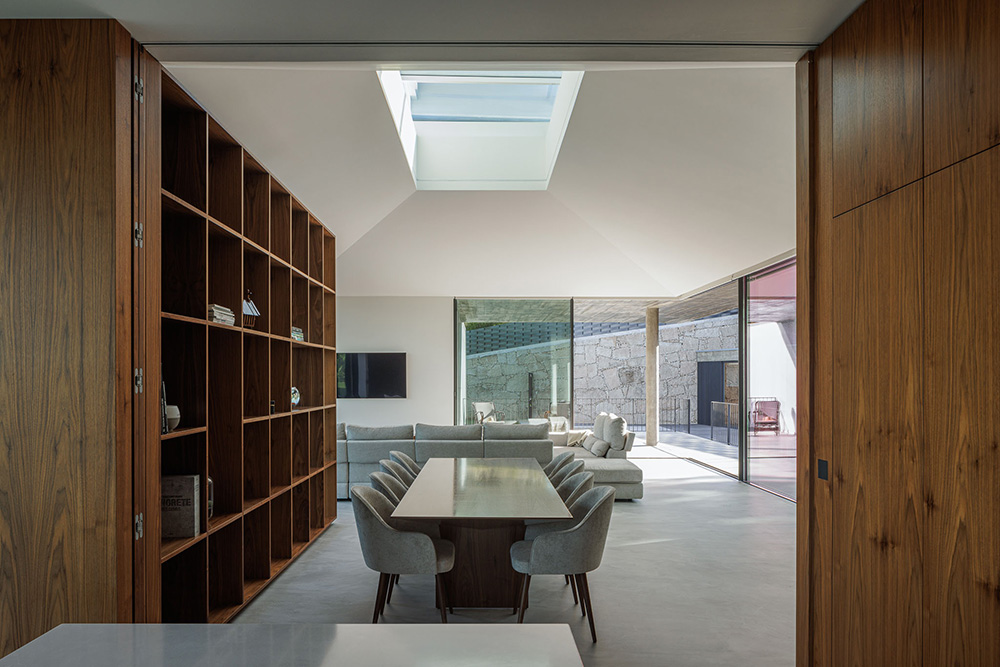
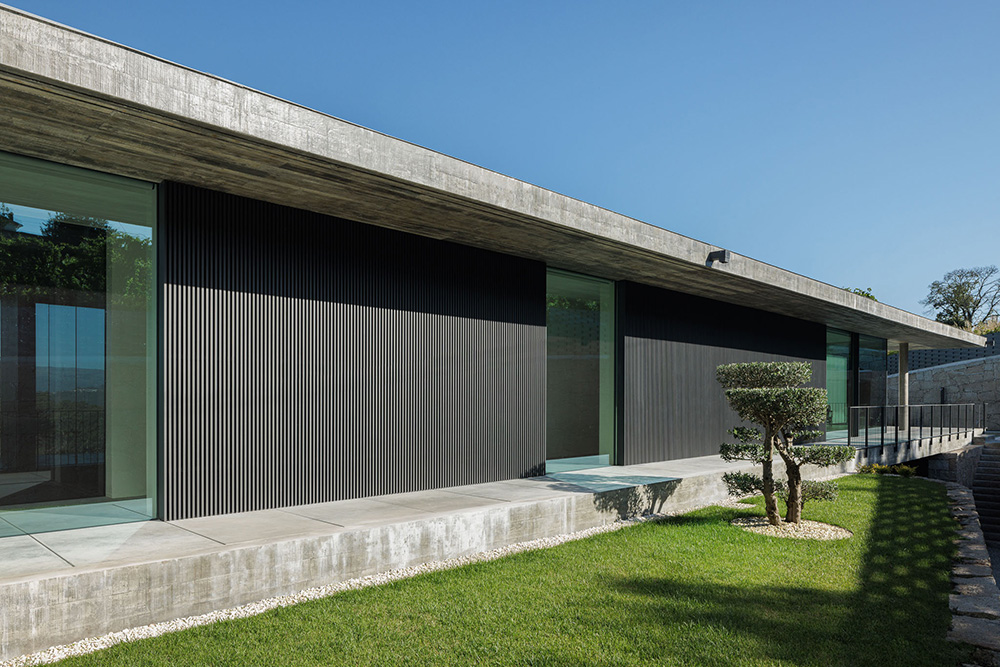
A Study in Materials and Design
Casa Ponte’s most striking feature is its large concrete roof, which appears to float above two light-permeated boxes made of polycarbonate. This design choice not only contours the house but also provides a solution to local zoning requirements for sloping roofs. The exterior, characterized by clean, flat lines, uses a combination of concrete, aluminum slats, and polycarbonate. This mix of materials creates a distinct appearance without the need for additional layers.
Interior: A Fusion of Spaces
The interior of Casa Ponte is a masterpiece of fluidity and openness. Spaces are designed to flow seamlessly into one another, extending outward to merge with the external environment. The private areas of the house are encased in polycarbonate for privacy, while the social areas are enveloped in glass to welcome interaction and light. Flooring choices further emphasize this dichotomy, with wooden flooring in private spaces and microcement in social areas, mirroring the concrete slabs used externally.
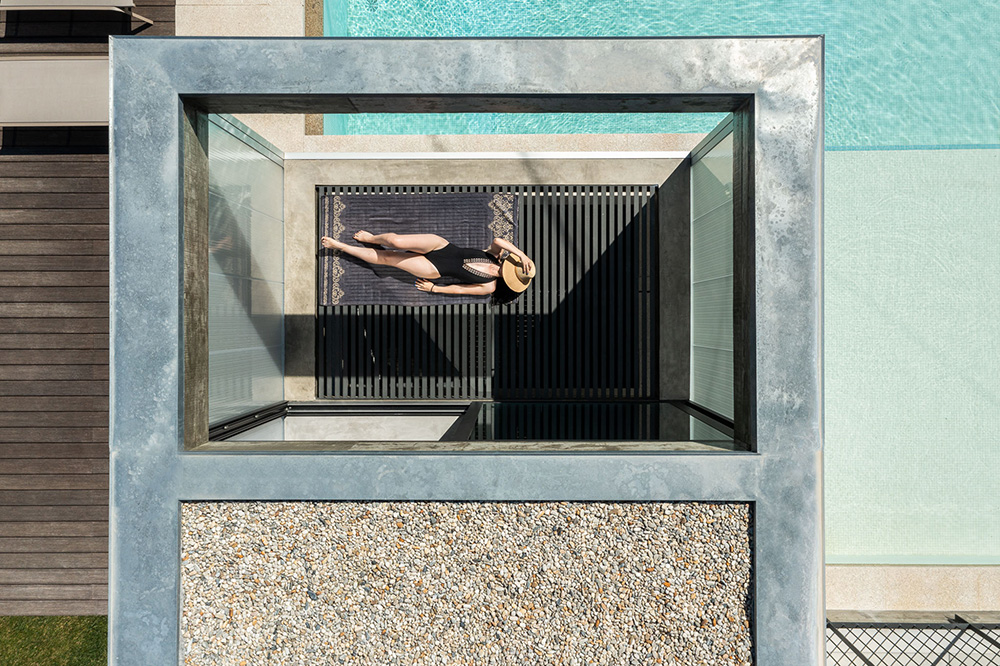
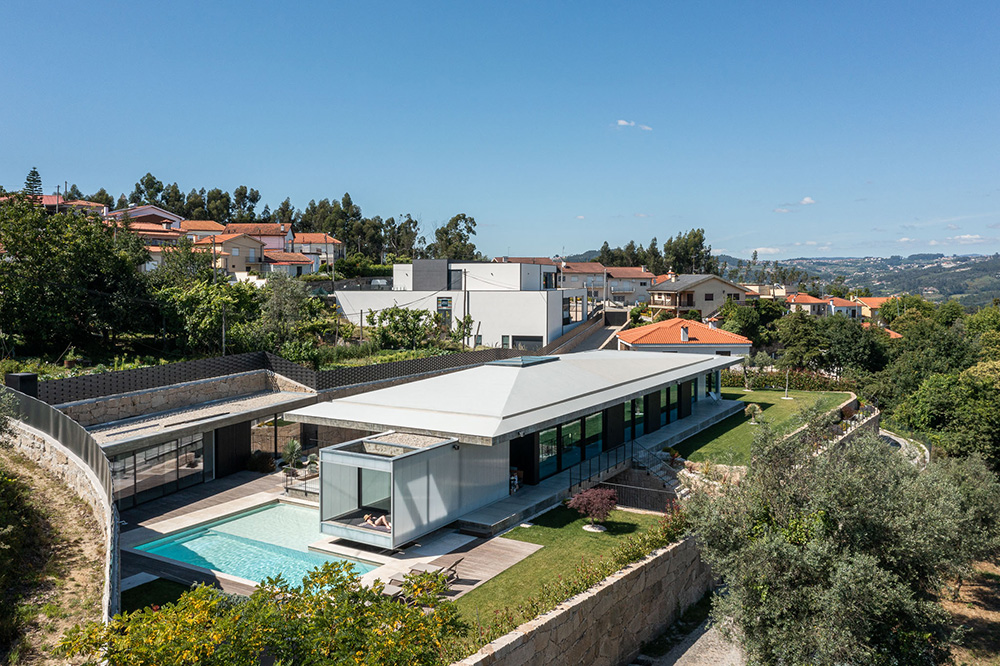
Light and Space Dynamics
Casa Ponte’s design excels in capturing natural light. The large windows not only bring in sunlight but also maintain a sensory and visual connection with the exterior, particularly the lush green forest in the distance. The social areas benefit from varying ceiling heights due to the hipped roof, creating spatial dynamics and hierarchies within these lived-in spaces. Additionally, a large rectangular oculus in the roof enhances the elegance and sense of continuity in the social areas.
Casa Ponte, named aptly as it acts as a bridge not just in its physical form but also in its connection between the interior and the exterior, represents a pinnacle in modern architectural design. The project, guided by the vision of Ulisses Costa and his team at Stu.dere, stands as a harmonious blend of form, function, and environmental integration. This architectural marvel demonstrates how buildings can respect and enhance their natural surroundings, offering a template for future designs that aspire to blend beauty, utility, and sustainability.
Discover more of the project in our gallery:
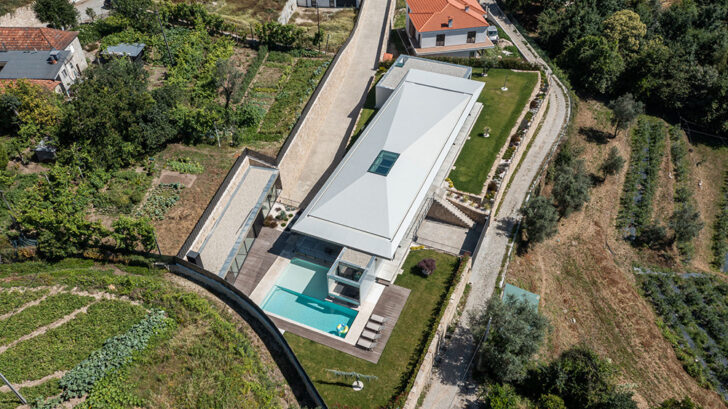
Photo Ivo Tavarres – ivotavares.net
For more projects by Stu.dere visit studere.pt.


