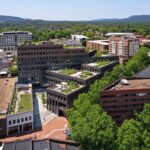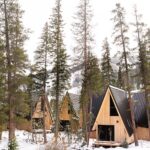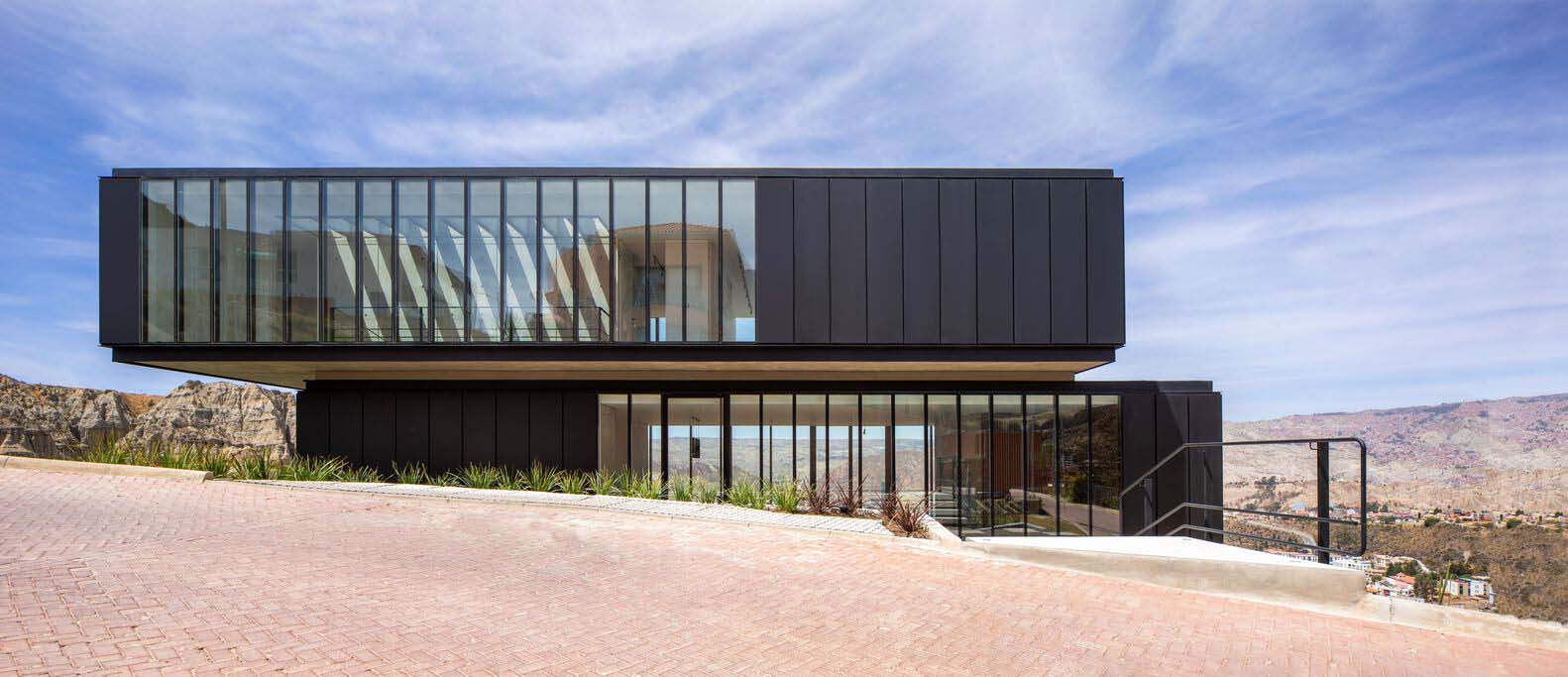
Sommet has recently completed work on this stunning private residence situated on a 509.00 m2 lot in La Paz, Bolivia. The residence boasts a formal plan that consists of three distinct volumes that seamlessly blend into the natural environment. The lower volume has been thoughtfully integrated into the sloping topography, creating a solid foundation that aligns with the main street and provides support for the additional volumes. The second volume, situated on the first floor, is strategically positioned towards the main street, thereby creating an open space on the lower level. This space is utilized to create the Mirador, which serves as the focal point of the house and is sure to captivate the attention of all visitors.
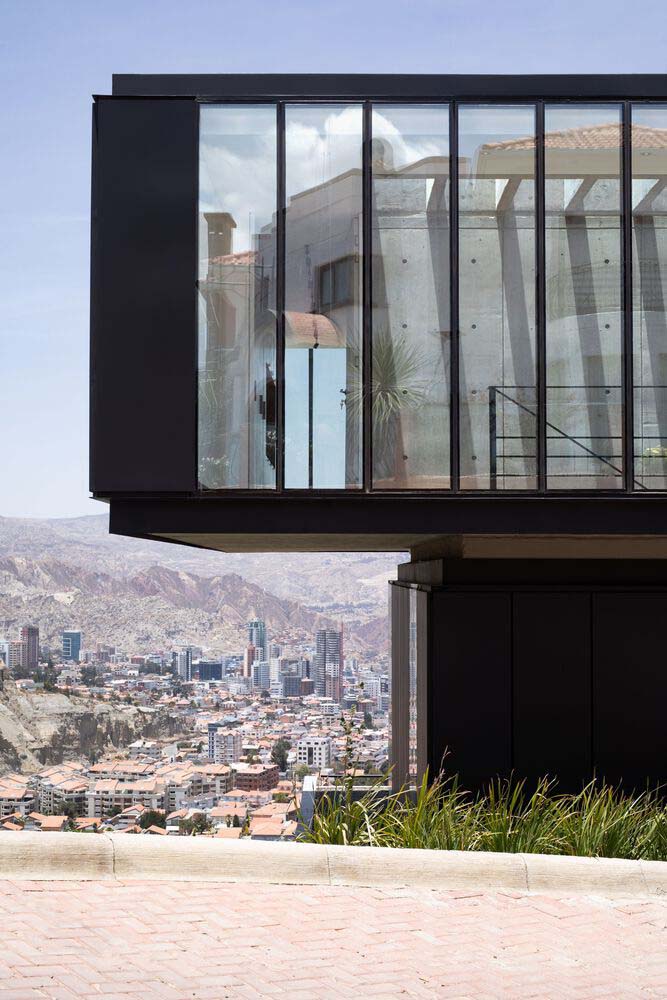
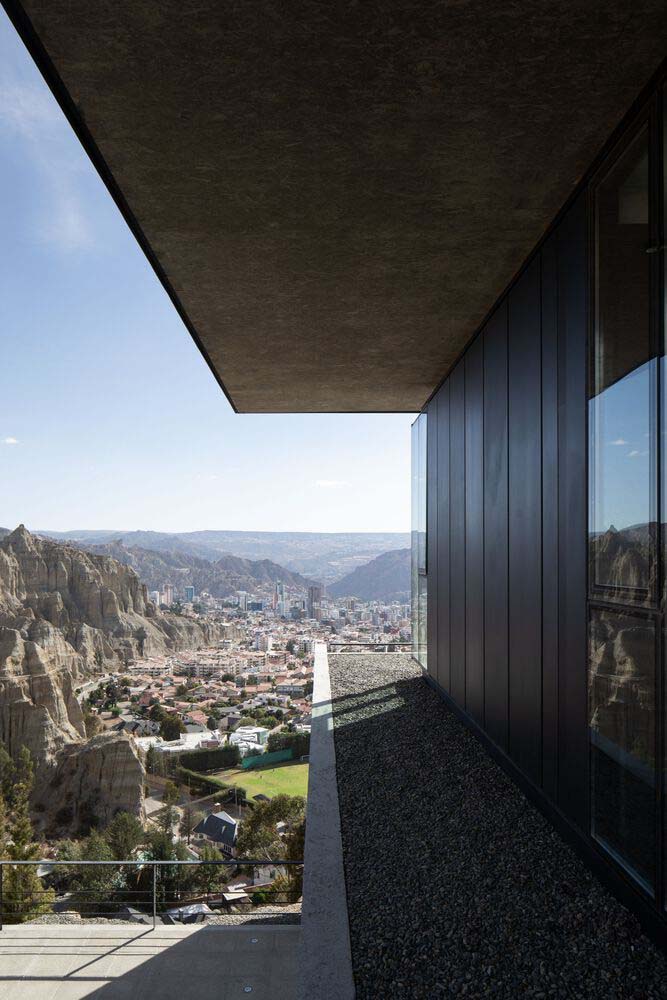
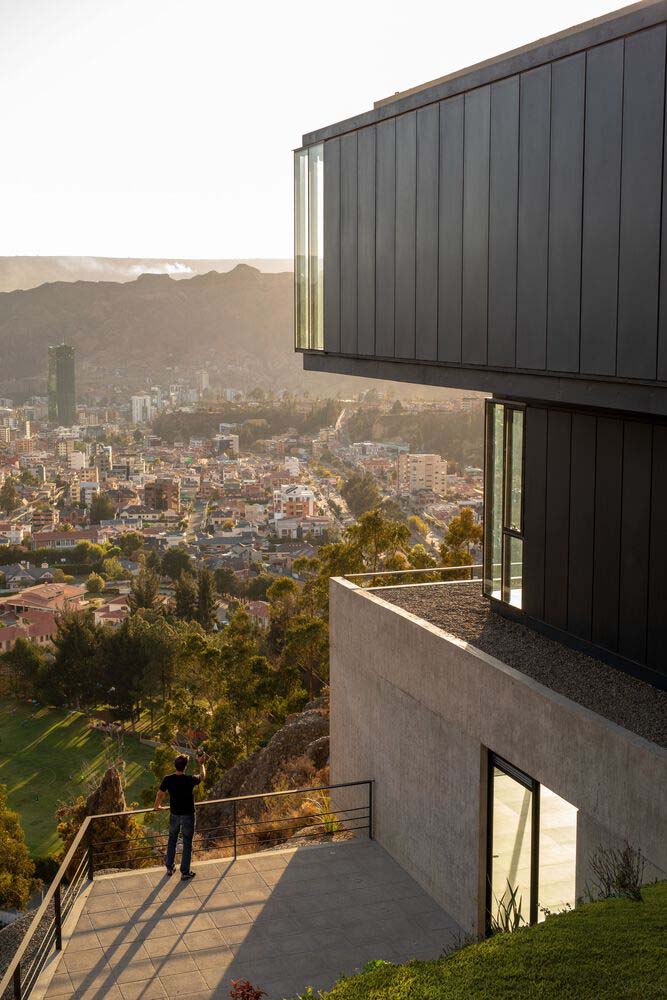
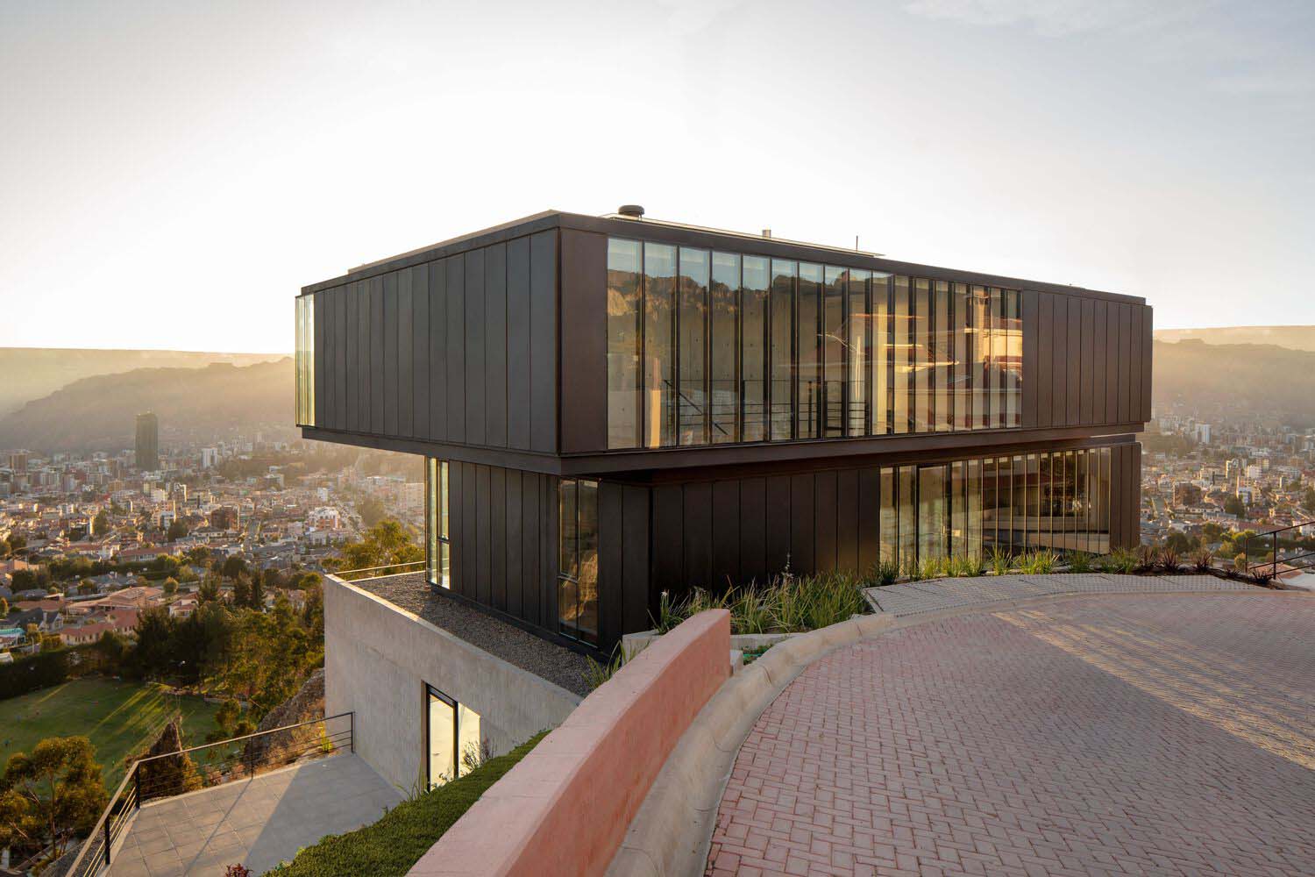
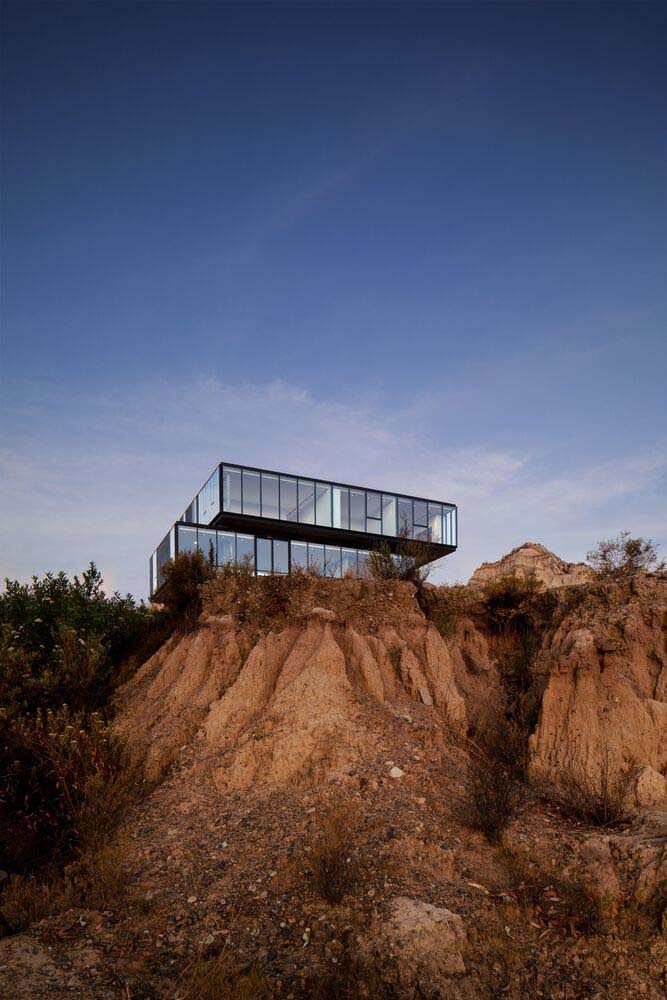
The structural modulation of the floors effectively creates open spaces without compromising privacy or isolation, resulting in a clean and functional design with fewer vertical enclosures. The design allows for the seamless integration of spaces through the use of concealed doors that can be easily obscured by cladding or furniture, providing the dwelling with a versatile and adaptable layout.
RELATED: FIND MORE IMPRESSIVE PROJECTS FROM BOLIVIA
The strategic placement of the various rooms within the house is noteworthy. The main street-facing façade boasts horizontal and vertical circulations, along with less frequently used spaces, thoughtfully arranged to maximize privacy and optimize views for the primary living areas, including the bedrooms, living room, dining room, kitchen, and office. The final rooms are situated on the rear facade, providing a striking contrast to the main street. They boast unparalleled panoramic views of the city, imbuing the home’s occupants with a sense of constant observation.
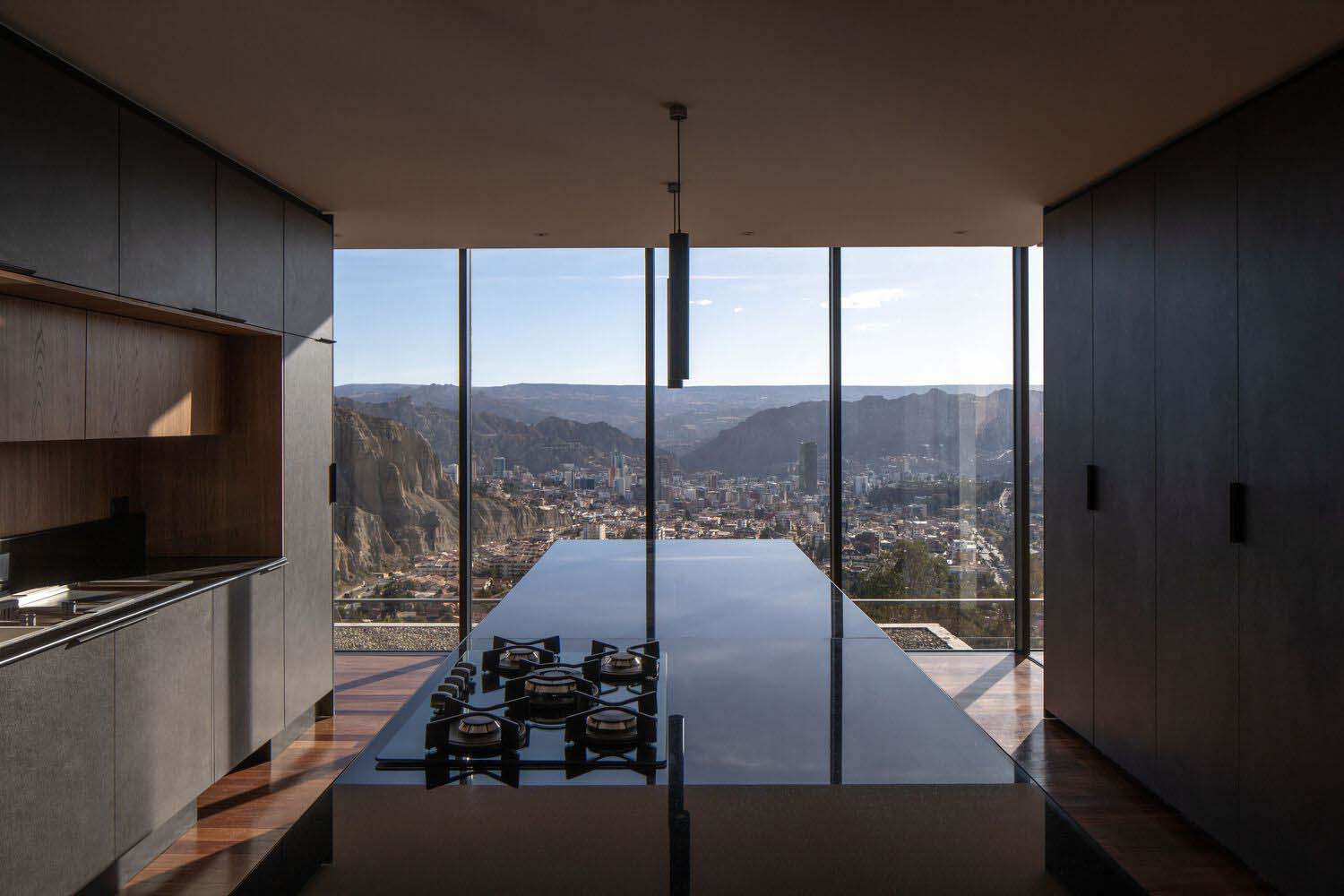
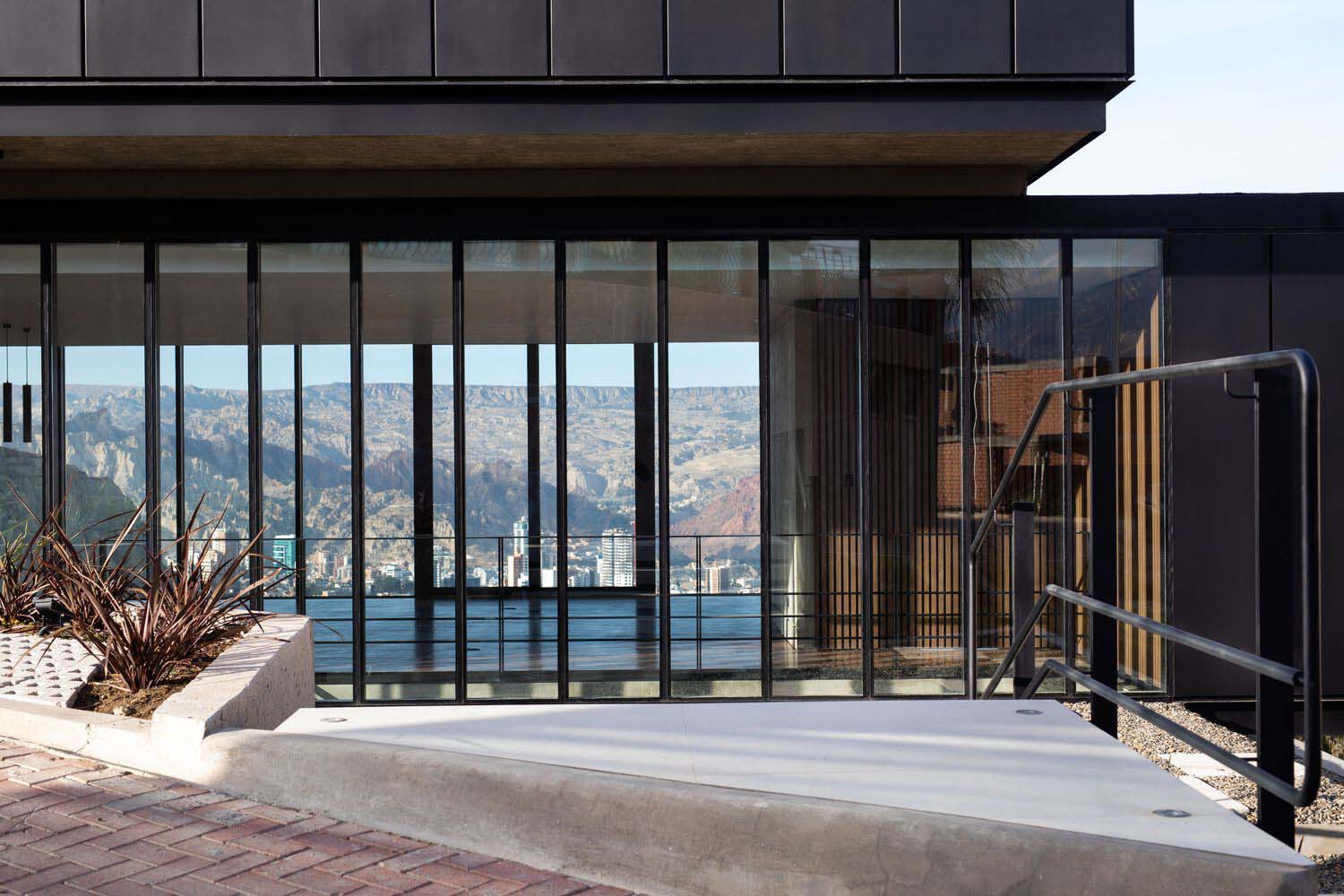
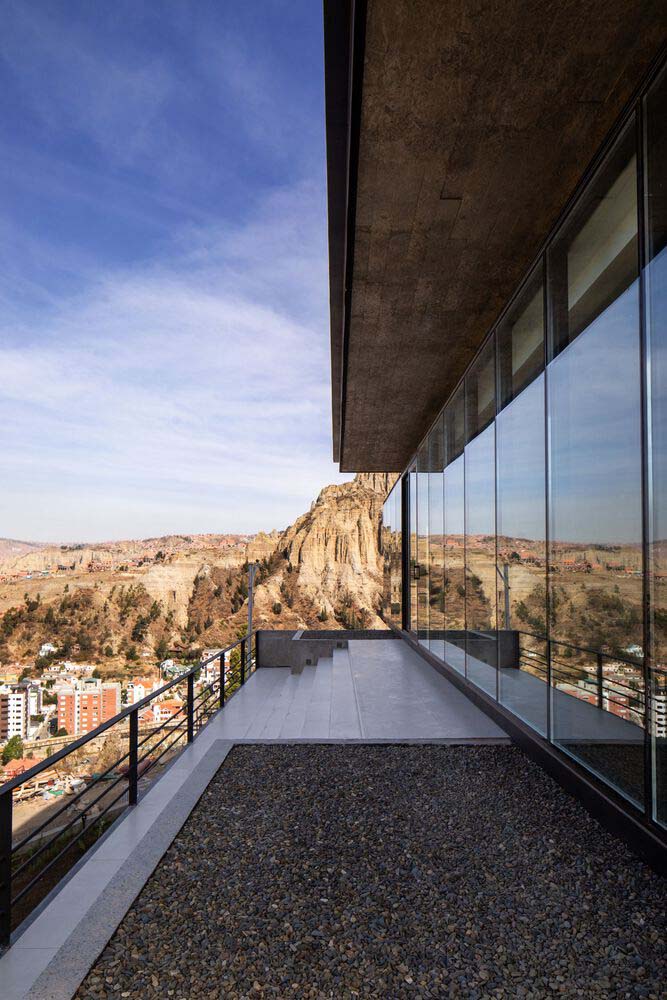
The selection of materials prioritizes purity and quality. The selection and placement of these materials were carefully executed from the project’s inception. The use of raw materials such as exposed concrete and steel, as well as riven wood panels in the interior, creates a striking aesthetic. Additionally, the incorporation of floor-to-ceiling glass panels provides a sense of transparency and openness within the space.
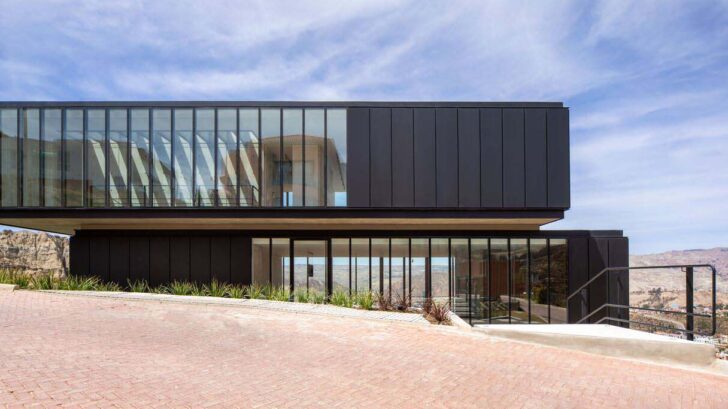
Project information
Architects: Sommet – sommet.com.bo
Area: 509 m²
Year: 2022
Photographs:Paul Renaud
Manufacturers: Aluvi, AutoCAD, Gladimar , Knauf, Ramon Soler, Roca, VASA
Lead Architects: Sebastián Fernández de Córdova, Mariano Donoso, Erika Peinado, Sandra Molteni.
Structure: Fernando Aragón
Sanitary Installation: Federico Ferrufino
Electric: Reynaldo Cabrera
AC: AMC
City: La Paz
Country: Bolivia


