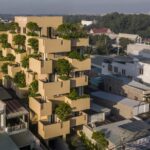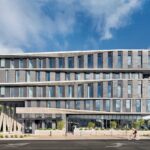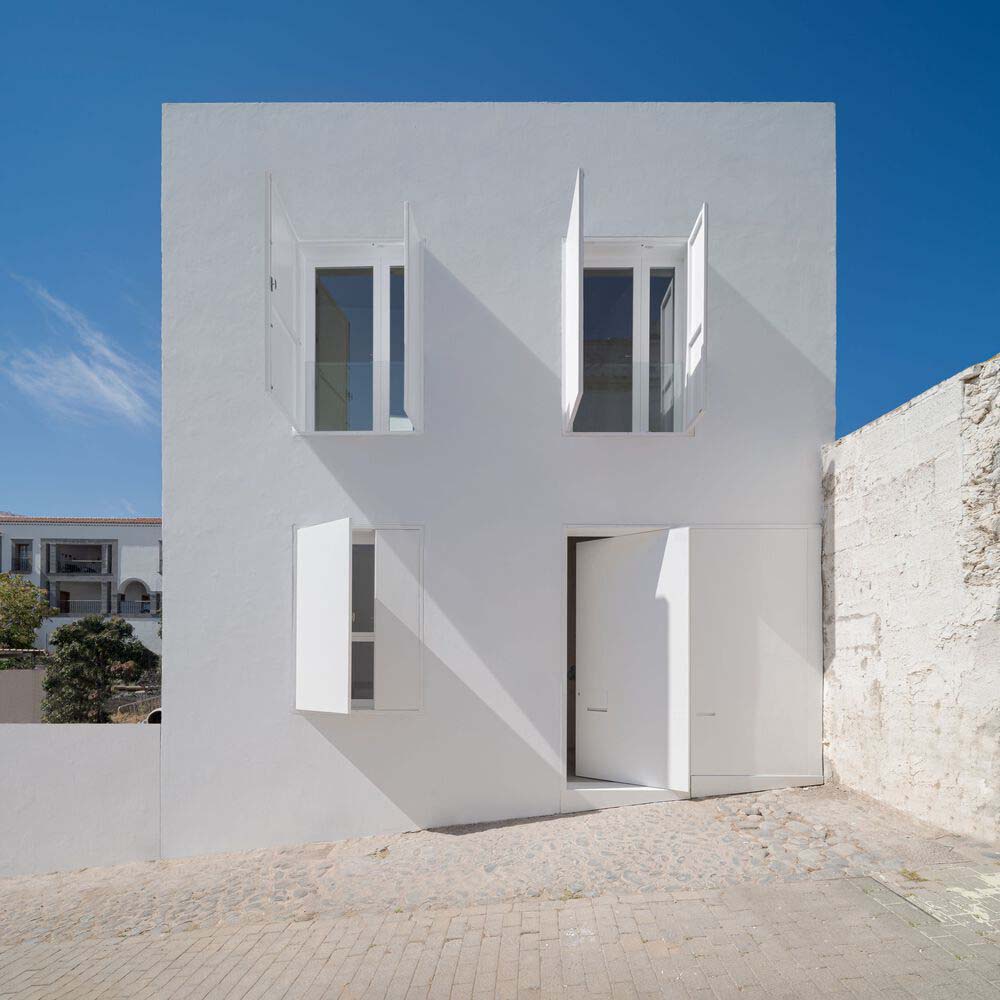
XStudio has recently completed work on their latest residential project in Arucas, Spain – Casa F. Located in the heart of Telde, on the picturesque island of Gran Canaria, lies the captivating and culturally rich historic neighborhood of San Francisco. This captivating urban sanctuary is traversed by a captivating network of charming, meandering cobblestone streets. The architectural tapestry is characterized by historic houses nestled snugly between neighboring structures, resulting in a harmonious display of elongated white walls. These pristine surfaces are delicately punctuated by the exquisite wooden craftsmanship adorning the facades of the residences, creating a captivating visual rhythm.
House F is situated on a vacant plot within the vicinity, strategically positioned adjacent to a meticulously preserved orange grove, shielded by an extensive whitewashed wall, naturally adorned in a pristine shade of white. The regulations in this particular area are of a protective nature, emphasizing the need for architectural solutions that closely mimic the existing structures. These regulations meticulously dictate the precise positioning, size, and proportion of the openings on the main façade, almost akin to a mathematical formula.
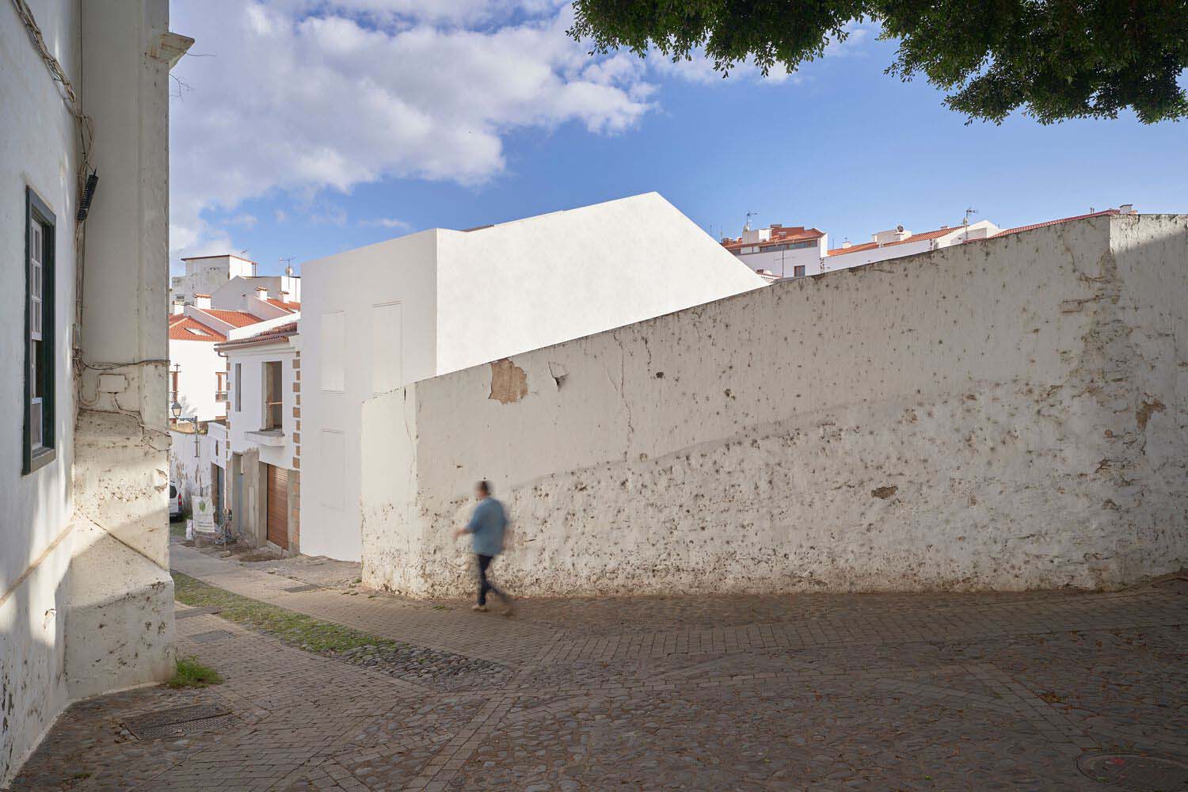
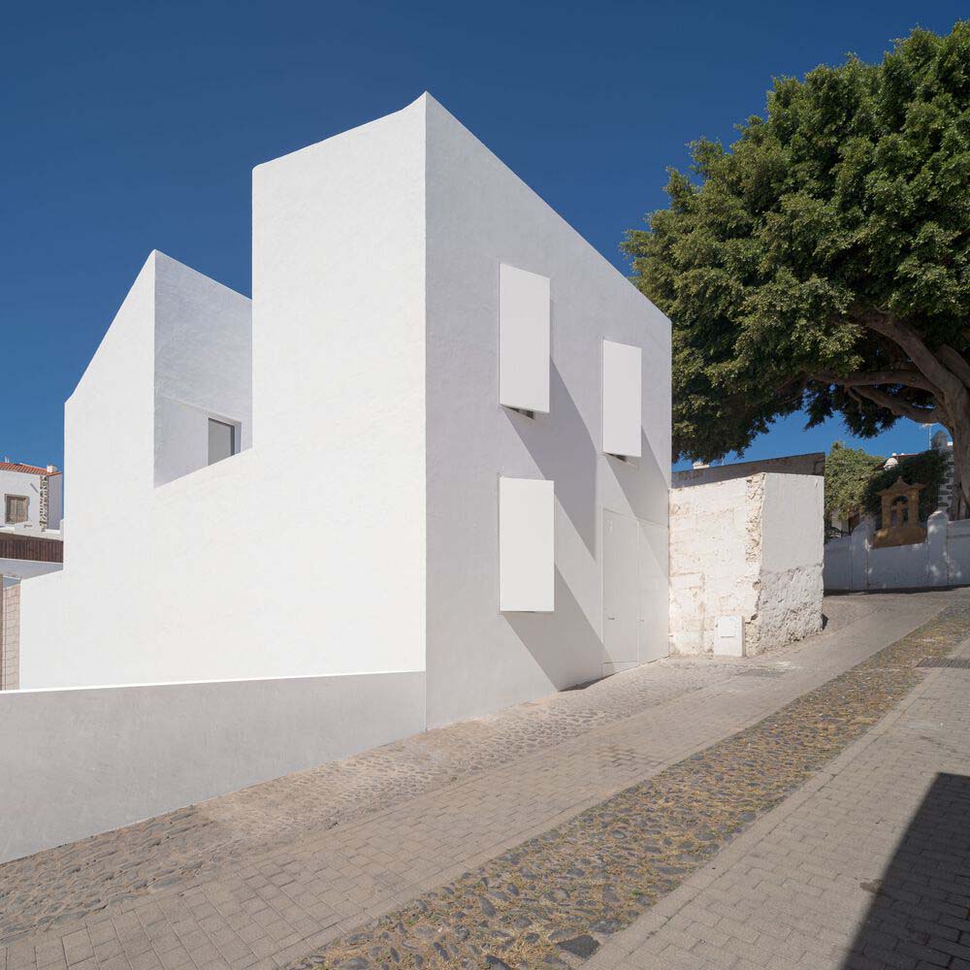
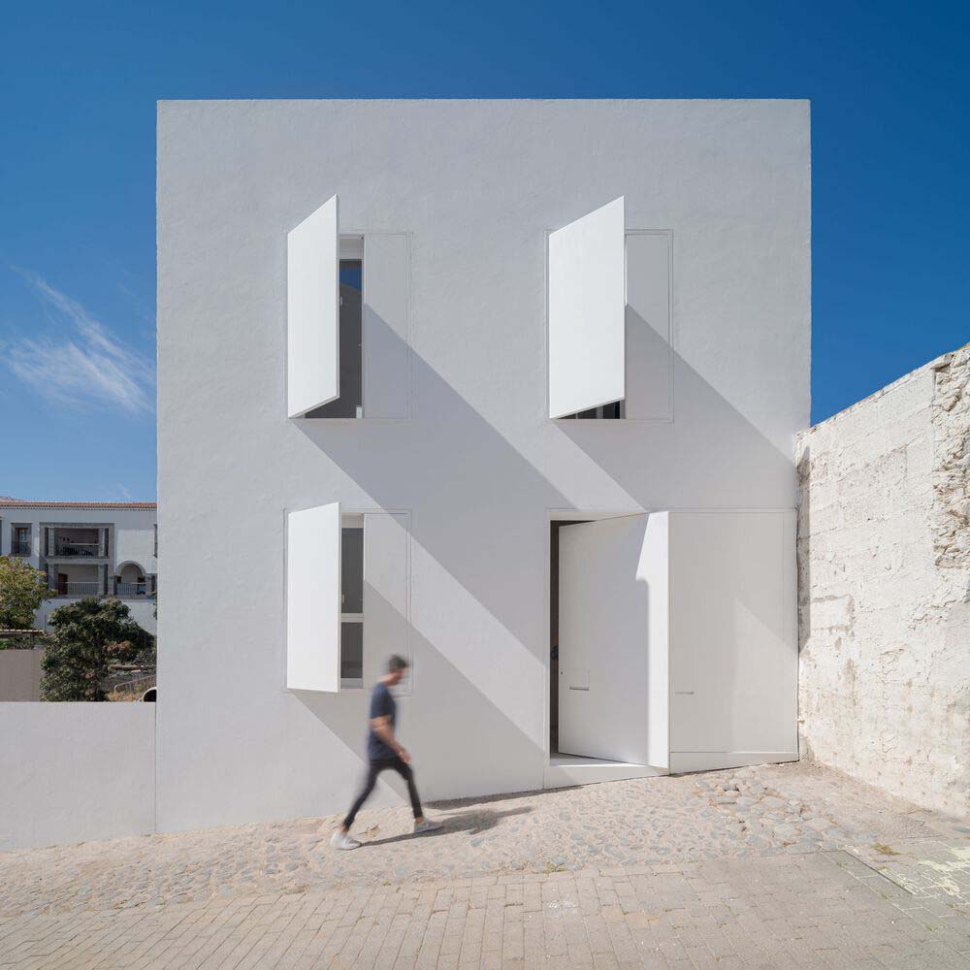
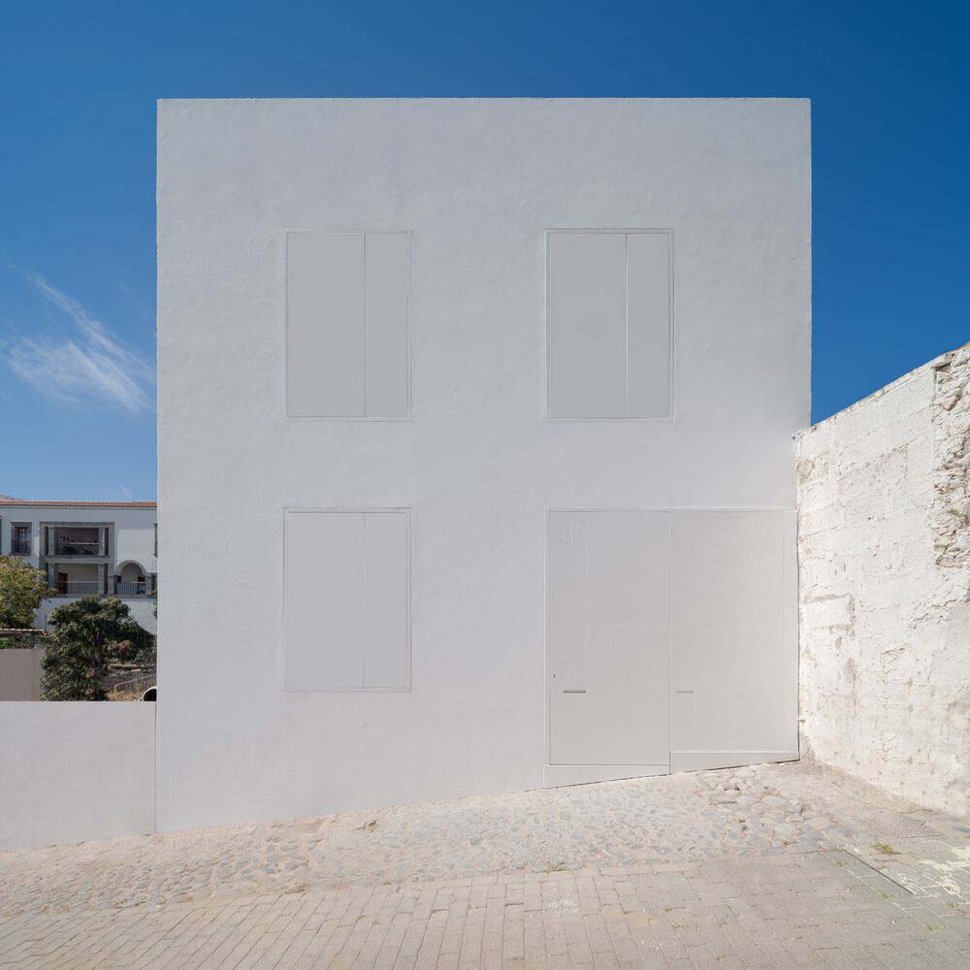
The project’s contentious nature gives rise to a spirited debate. The proposal acknowledges the importance of considering the various environmental factors at play. However, it is crucial for the new architecture to establish its own distinct identity within its temporal and spatial context. By doing so, it can contribute to the rich history of the urban environment. The project is conceived as a response to the existing architectural norms, aiming to create a visually striking blank canvas. The deliberate simplicity of the design results in an austere house that selectively engages with the surrounding neighborhood, occasionally integrating with it while also maintaining a solid boundary reminiscent of the neighboring farm.
Upon entering the premises, one is immediately struck by the inherent sense of compositional freedom that permeates the entire house. This architectural quality is particularly evident in the rear facade, where the design truly comes to life. House F embodies a profound contemplation on the concept of dwelling and the diverse domestic possibilities that can be fostered through architectural design. Introducing a residential abode tailored for a discerning couple, where the inhabitants are bestowed with the liberty to selectively engage in the communal fabric of the neighborhood, thereby exercising the option to embrace or seclude themselves from the external milieu. The concept of housing and shelter is a fundamental aspect of architectural design. It encompasses the creation of spaces that provide individuals with a sense of security, comfort, and privacy.
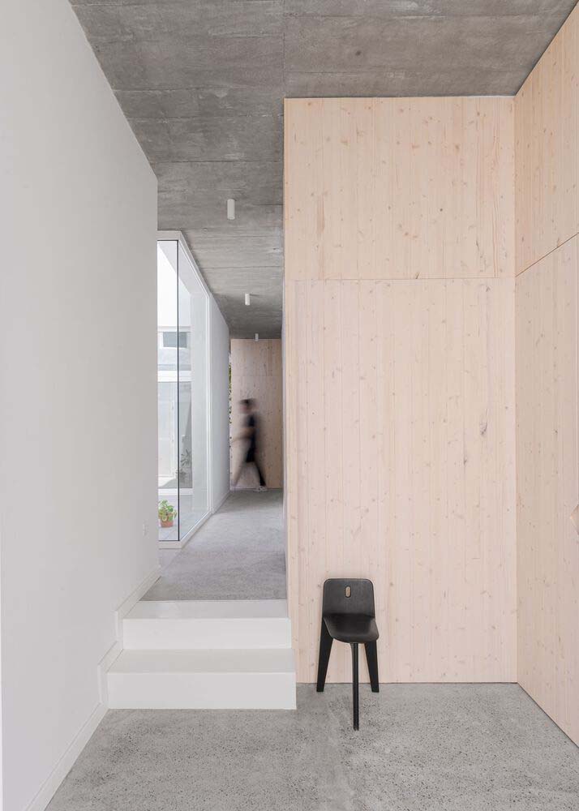
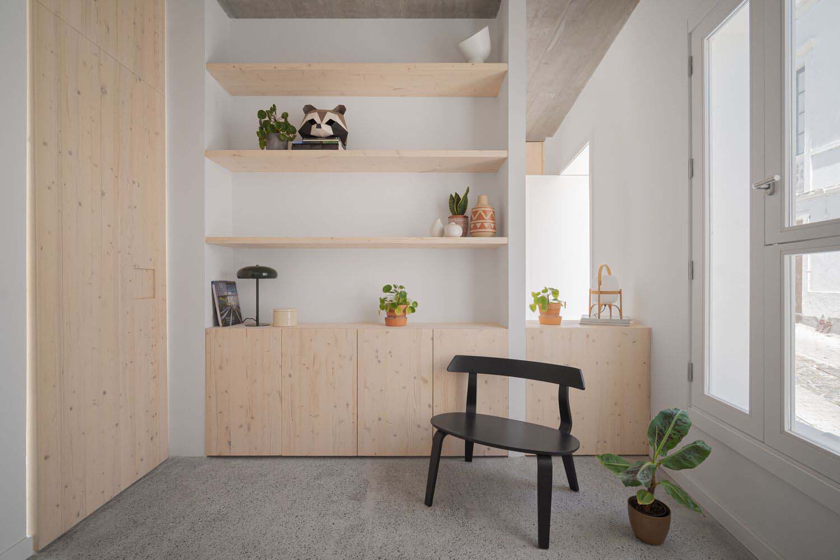
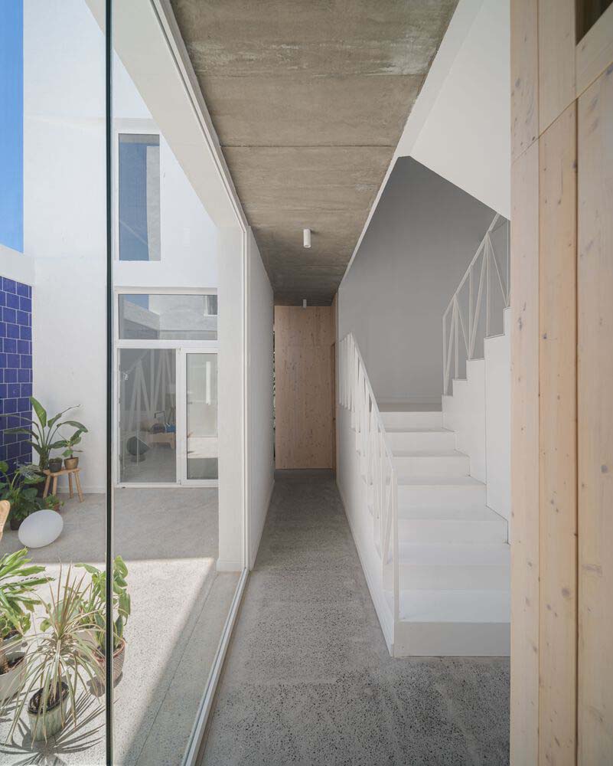
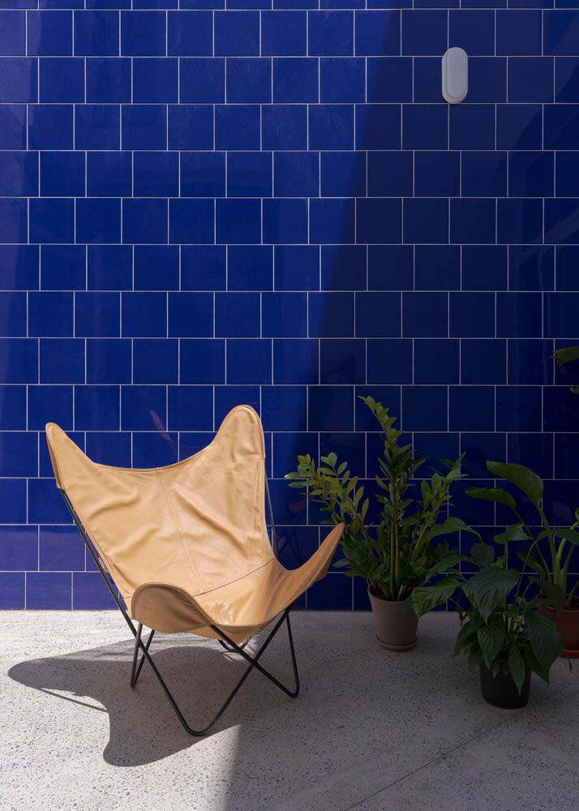
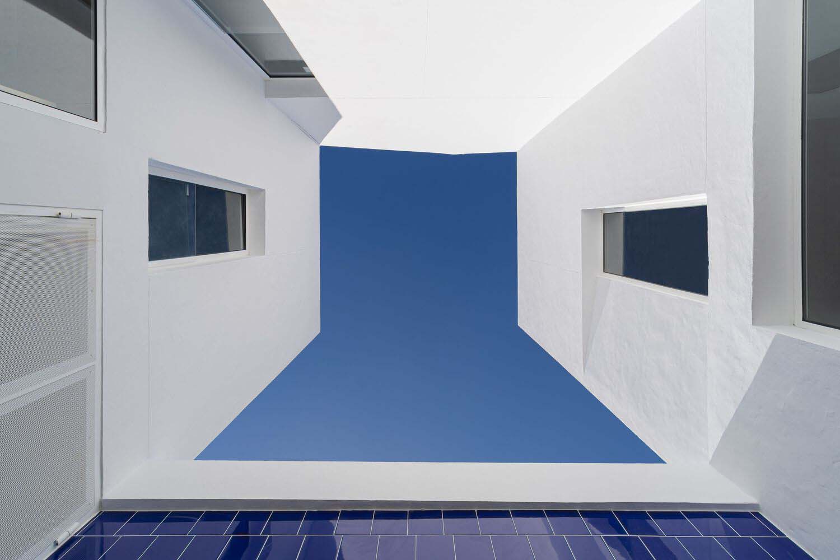
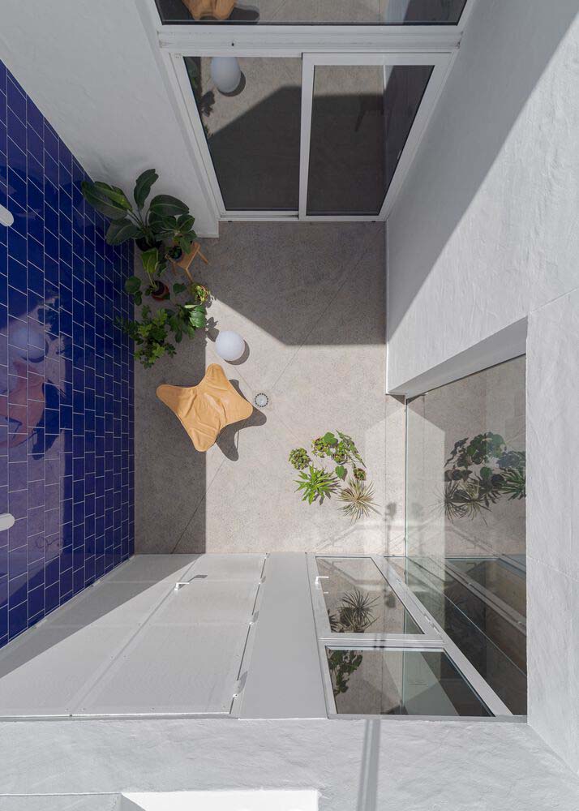
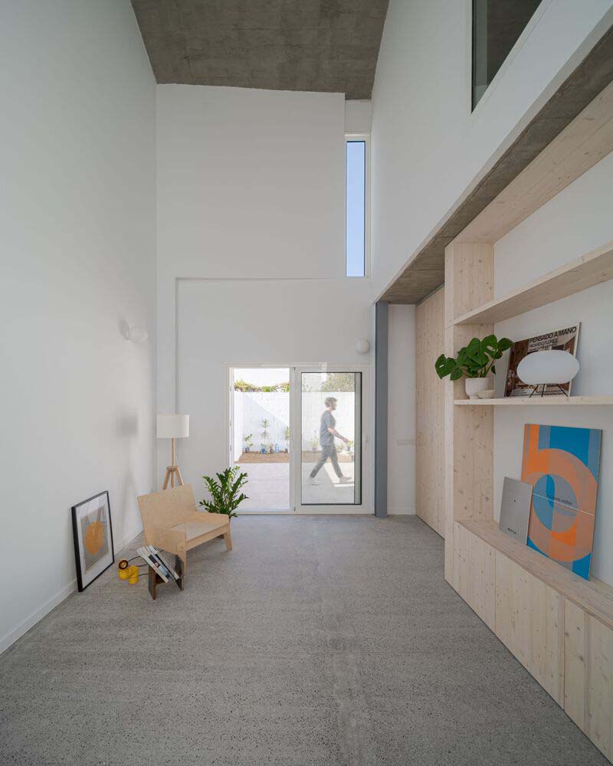
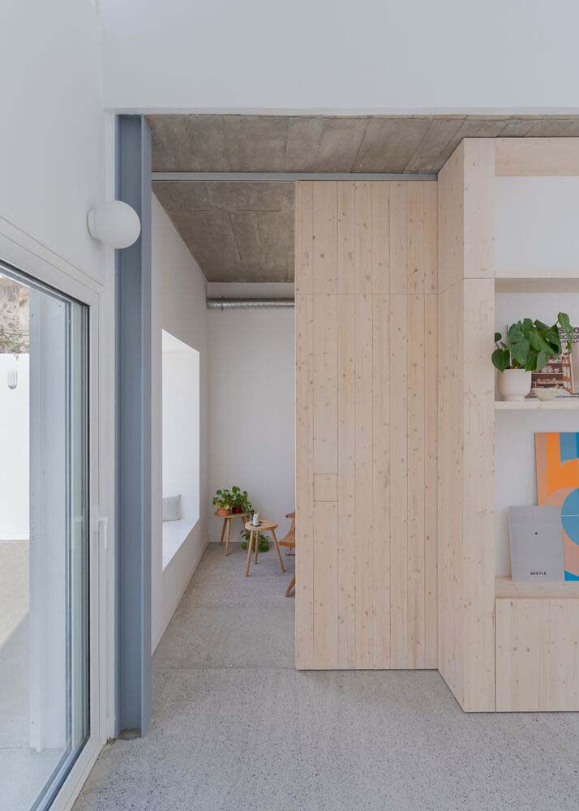
RELATED: FIND MORE IMPRESSIVE PROJECTS FROM SPAIN
The house’s functional scheme revolves around two carefully designed voids that serve as focal points. The first is a central courtyard that serves as a hub, connecting the staircase and various rooms. The second void is strategically positioned at the back of the plot, creating ample space for a stunning south-facing garden. These voids not only enhance the overall aesthetic appeal of the house but also contribute to its functionality. This design concept facilitates the creation of an immersive interior environment, where the various spaces are strategically arranged around the two central voids. This arrangement not only enhances visual connections at multiple levels but also seamlessly integrates the exterior rooms into the overall architectural composition of the house.
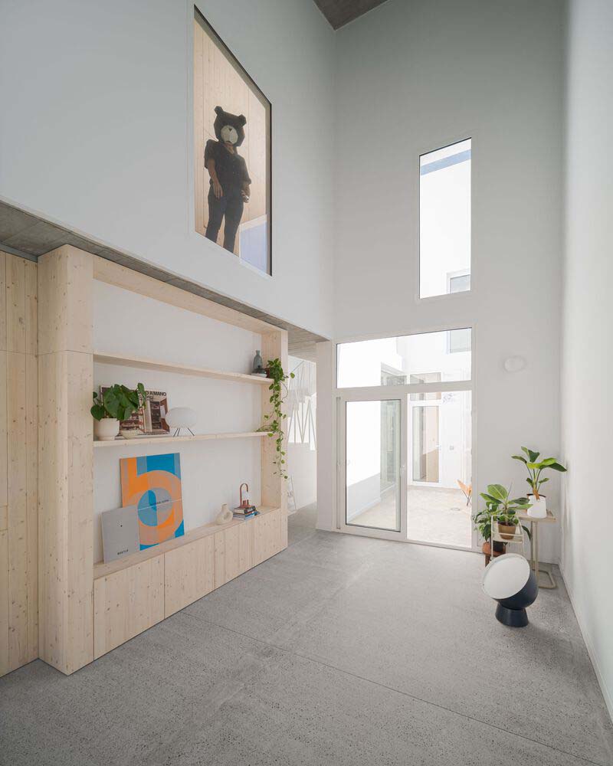
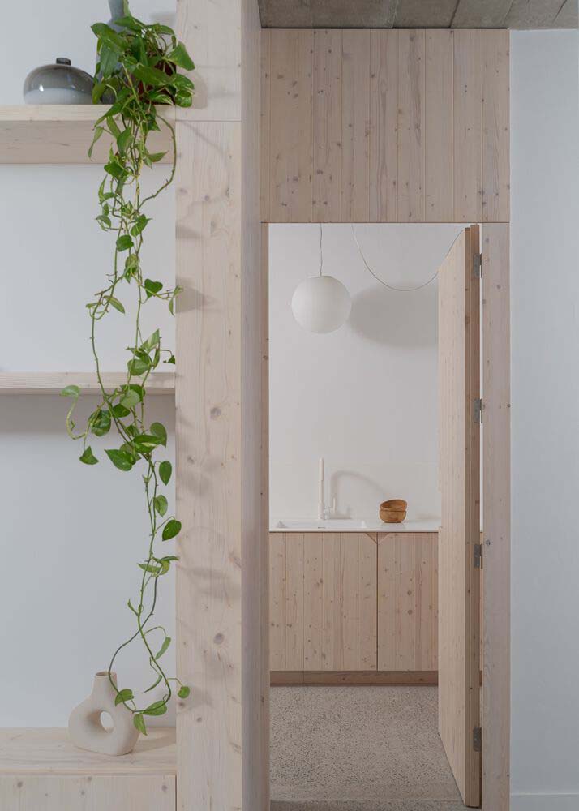
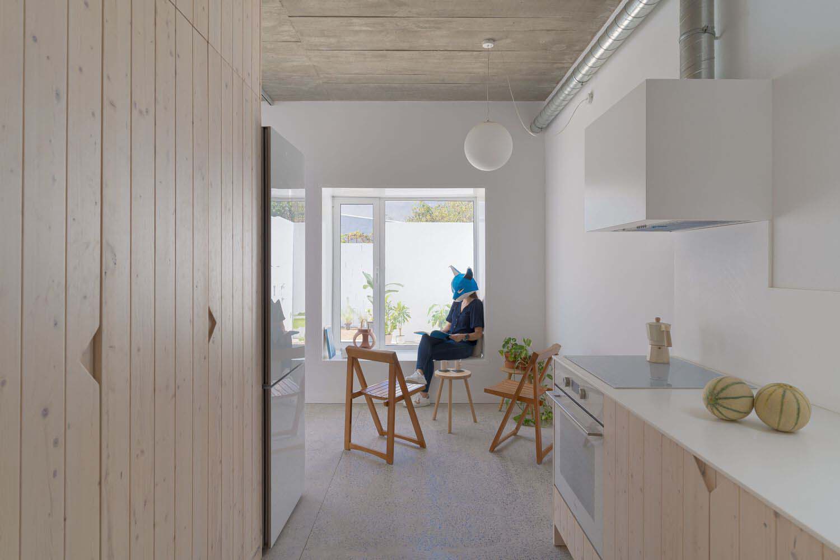
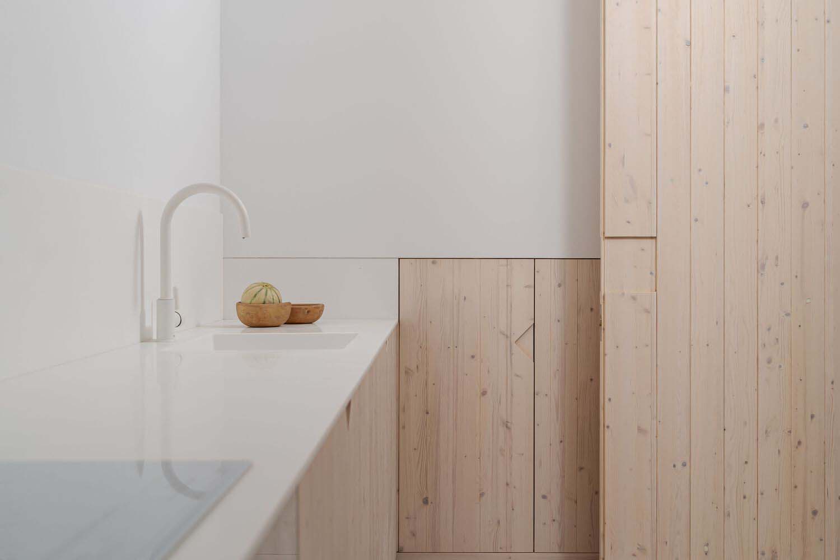
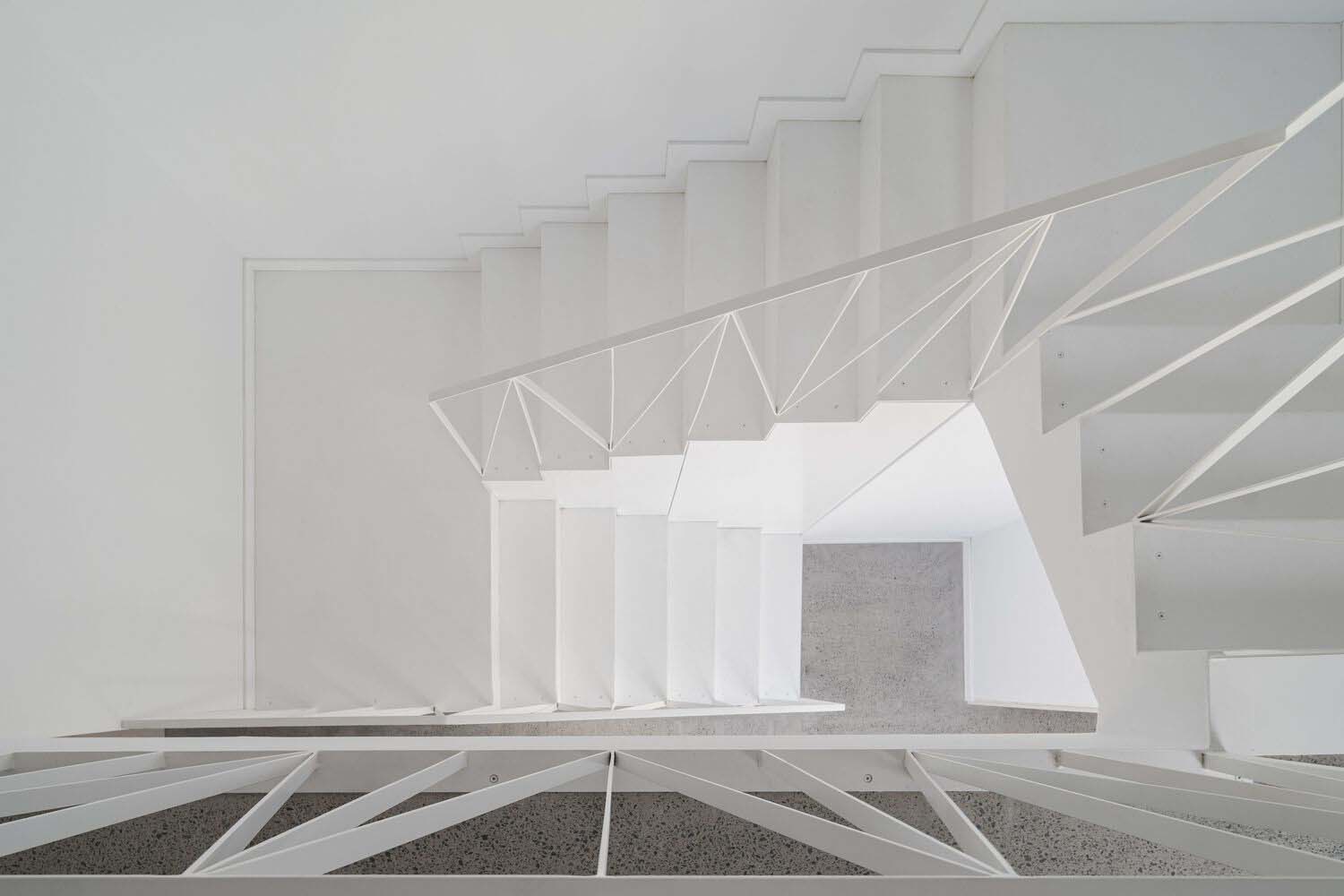
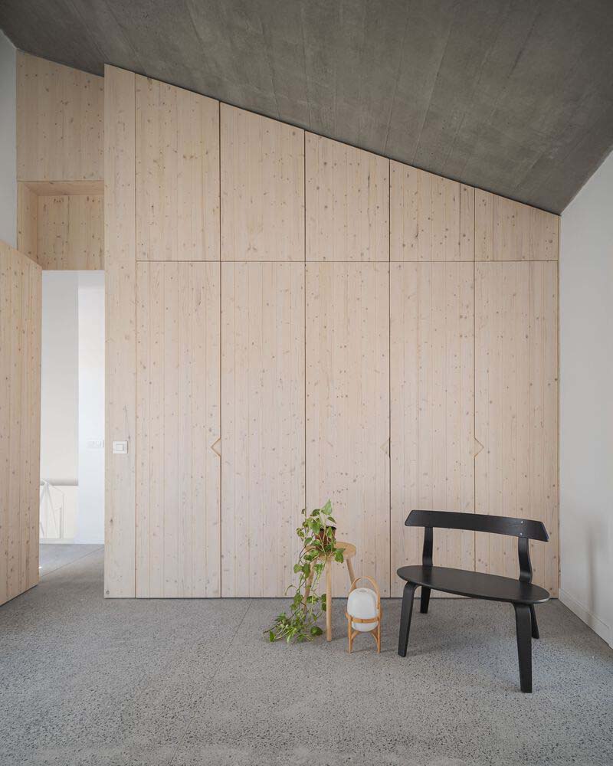
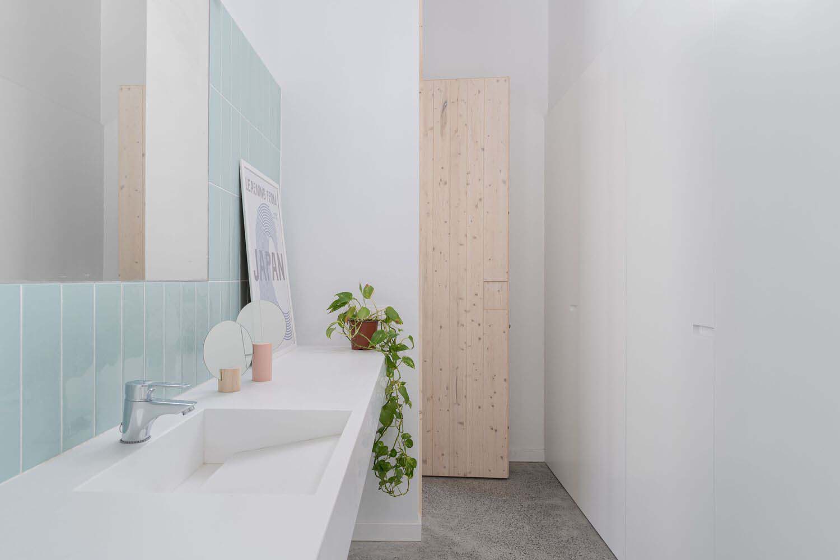
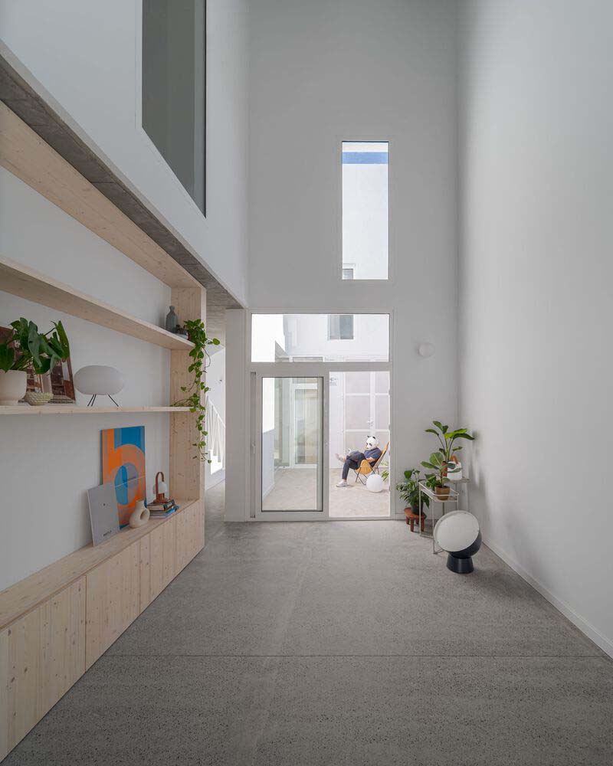
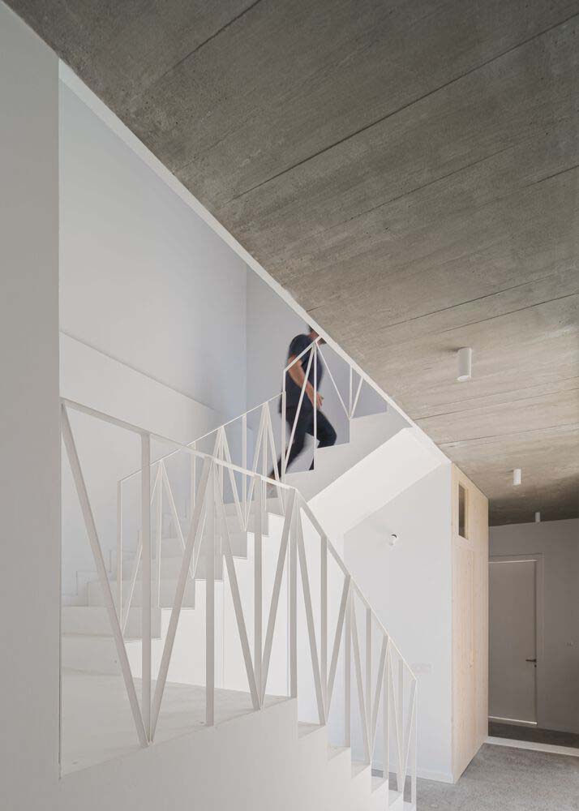
Regarding the utilization, only those functions that are essential for addressing the housing program have been delineated. The rooms lack a clear purpose, instead offering versatile spaces of varying sizes that provide views both inward and outward. The carefully curated selection of finishes creates a harmonious interplay between cool and warm elements, exemplified by the juxtaposition of sleek concrete floors and ceilings, pristine white walls, and the organic beauty of natural pine wood. The end product is a restrained atmosphere that seeks to be inhabited by its residents, and will only truly become a home once this occurs.
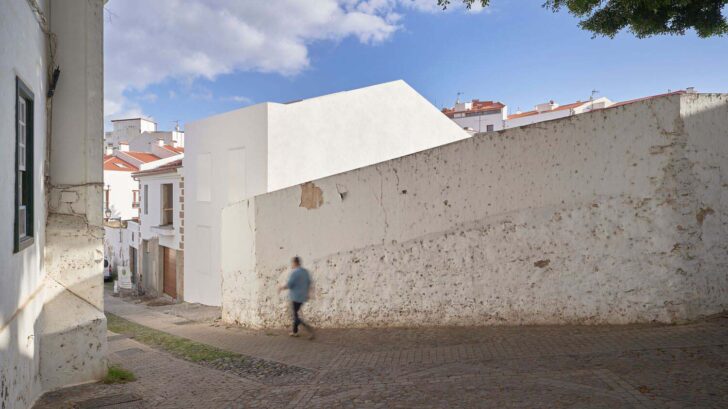
Project information
Architects: XStudio – x-studio.es
Area: 239 m²
Year: 2022
Photographs: David Rodríguez
Manufacturers: Roca
Lead Architects: Leticia Romero Hernández y Ancor Suárez Suárez
Building Company: Construcciones Jose Mederos / Zarymar Inver SL
Carpentry: Carpintería Ángel Benítez
City: Arucas
Country: Spain


