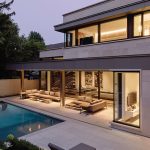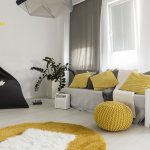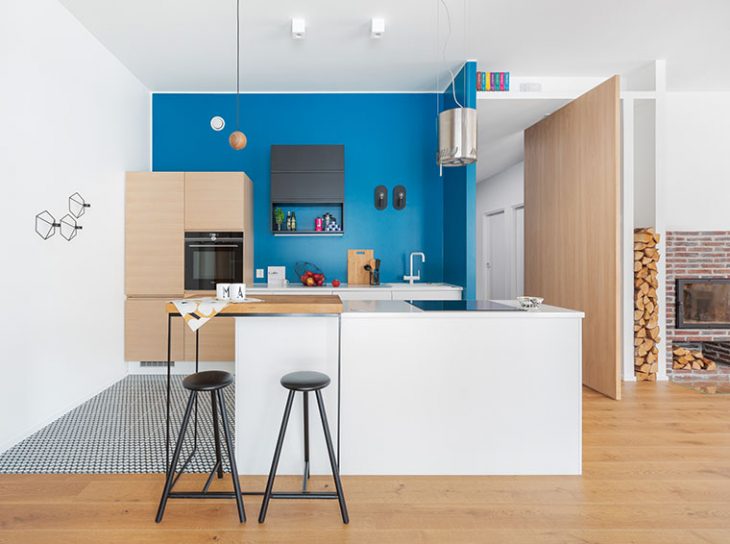
Architetto Maurizio Giovannoni recently completed his latest interior project in Jyväskylä, Finland – Casa di Markus. Take a look at the complete story after the jump.
From the architects: #Casadimarkus is one of the projects of the last year that has given me more emotions; the client, a young Finnish driver, contacted me in December 2018 from Jyväskylä telling me that he had recently visited Turku, the ancient Finnish capital and visited the first of my Scandinavian projects (#CasadiJuhana).
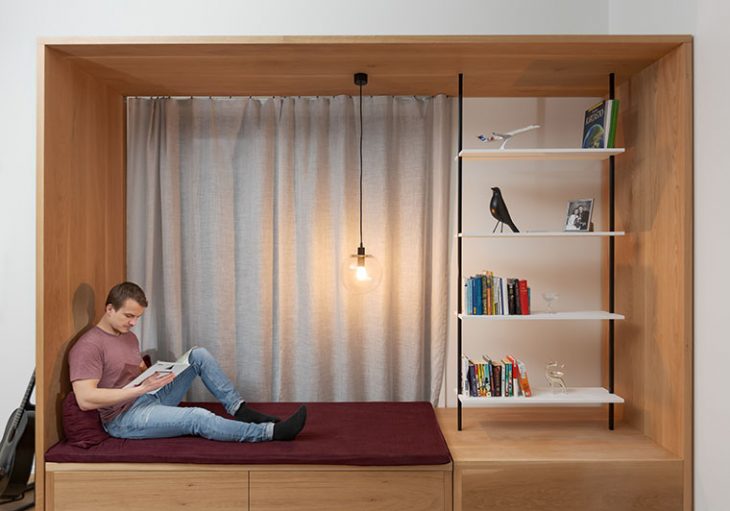
For this reason he intended to entrust me with the interior design of his future home: a portion of 140 square meters of a semi-detached house that he shared with his brother and whose construction would have started shortly thereafter. The distribution of the spaces was already partly defined, the project of the systems only sketched, and I would have had the interesting opportunity to orientate also the functional project of the apartment. I have of course accepted above all for having grasped in Markus a genuine and fresh desire to let oneself go to experimentation and for his stubborn and courageous desire to dress that space of an original identity all to be built.
From the repeated briefings with Markus emerged the need to create a lively space but also suitable for relaxation, a nest where he could meet from time to time with family and friends, on the return of continuous air travel.
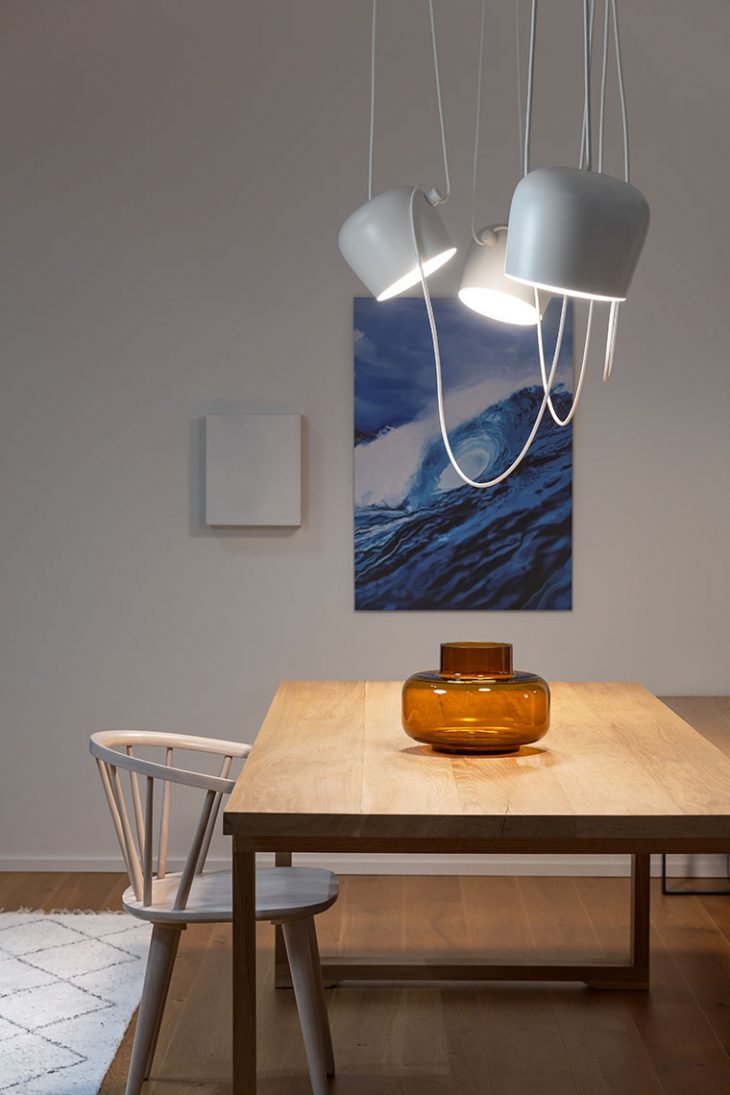
During the early stages of our work it was necessary to make a few important preliminary changes to the original technical project. First of all the house developed ideally on a road that started from the secondary entrance and crossed a very long corridor to visually intercept the main entrance beyond the hall. It was necessary to find a valorizing solution to interrupt that long visual journey and preserve, when necessary, the privacy between the living area and the sleeping area. The inclusion of a wooden pivot door of almost three meters in height has allowed us to reach the goal with satisfaction, also allowing us to play with the construction of a plasterboard niche overlooking the living room, designed to reduce the door light otherwise too impressive. The housing for the firewood reserve was placed in the cavity thus obtained.
The focus of the project is the composition of an island kitchen positioned on one side of the large living room: an open and comfortably equipped space, a real social kitchen also due to the presence of a relaxing box placed in front of the work surface, a place to relax and reading a good book and at the same time welcoming Markus’ friends while he engages in one of his passions: the kitchen (above all the Italian one).
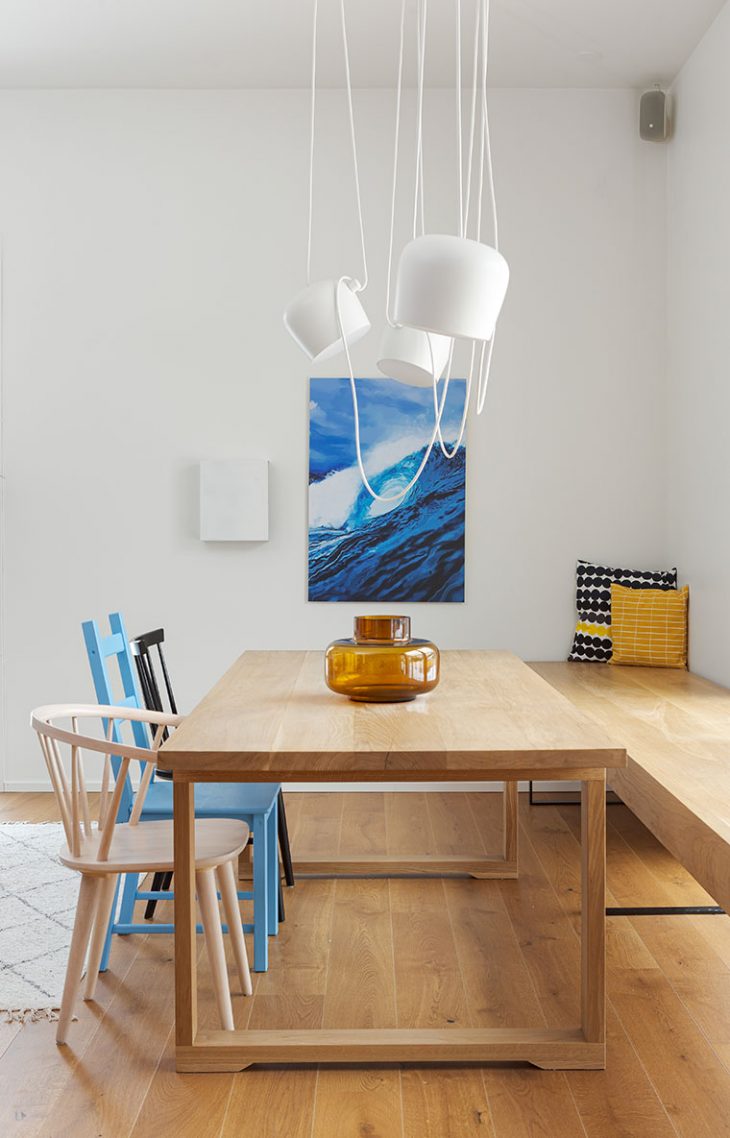
Italy has inspired the choice of many furnishing details: the suspension hood by Elica positioned on the kitchen burners, the Aim liana lamps by Flos to create a minimal scenography on the table, and above all the bathroom which in a few square meters receives only pieces produced by Italian brands such as Flos, Fantini taps, Cielo and Mutina.
From the hybridization between Scandinavian and Italian culture, a project was born that lovingly combines clean lines and a more creative and courageous composition of furnishings. The chromatic leitmotif is dominated by blue, a color suggested by Markus able to evoke the most important
moments of his life: from the skies that he daily crosses on his airplanes to work, to the waves of the ocean that he loves to challenge in his spare time with his surf, his other great passion.
RELATED: FIND MORE IMPRESSIVE PROJECTS FROM FINLAND
The blue characterizes the bottom of the kitchen, it slips past the door pivoting the long corridor, a more intimate area of the house that we thought of with custom-made iron furniture and wood; here there are also some surfing on the walls decorated by a Finnish artist.
The blue continues and dominates also on the walls and ceiling of the bedroom in which the ironic presence of the clouds made of metal mesh designed by an Italian designer for Magis surprises, an irresistible scenographic background crystallized in a shot whose real protagonist is Markus with his pilot uniform that lives his life suspended between the sky and the sea.
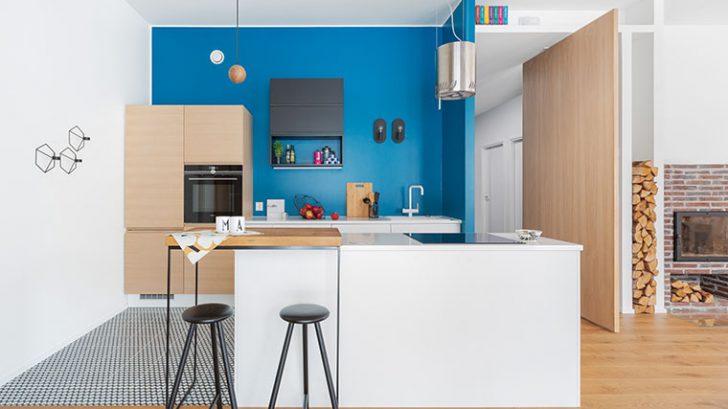
Name of the architect: Maurizio Giovannoni – www.mauriziogiovannoni.it
Location: Jyväskylä (Finland)
Studies duration : Studies + concept design + drawing executive 4 month (from march 2018 to
june 2018)
Construction’s duration: From march 2018 (the starting of the outside, the building) to January 2019
(with all interiors done and furniture details in wood ecc)
Building area: 245 sqm (with porch)
Construction’s price (with owners’ agreement): 210.000 euro (without land and furnitures)
Materials used for the construction :
? THE STRUCTURE OF THIS HOME IS TOTALLY IN WOOD (TYPICAL FINNISH HOUSES)
WITH CLADDING IN WOOD IN EXTERNAL AND PLASTBOARD INTERNAL
? WALL:PERIMETRAL
? WOOD CLADDING + ISOLATION 20 CM OF WOOL MADE FROM NEWASPAPER CALLED
ECOWOOL + WOOD 5CM + PLASTBOARD
? WALL INTERNAL
? WOOD FRAME + PLASTBOARD
? ROOF: METAL
? FLOOR: CONCRETE + PARQUET IN OAK


