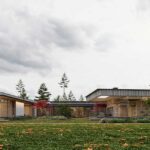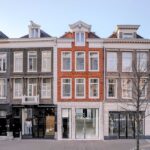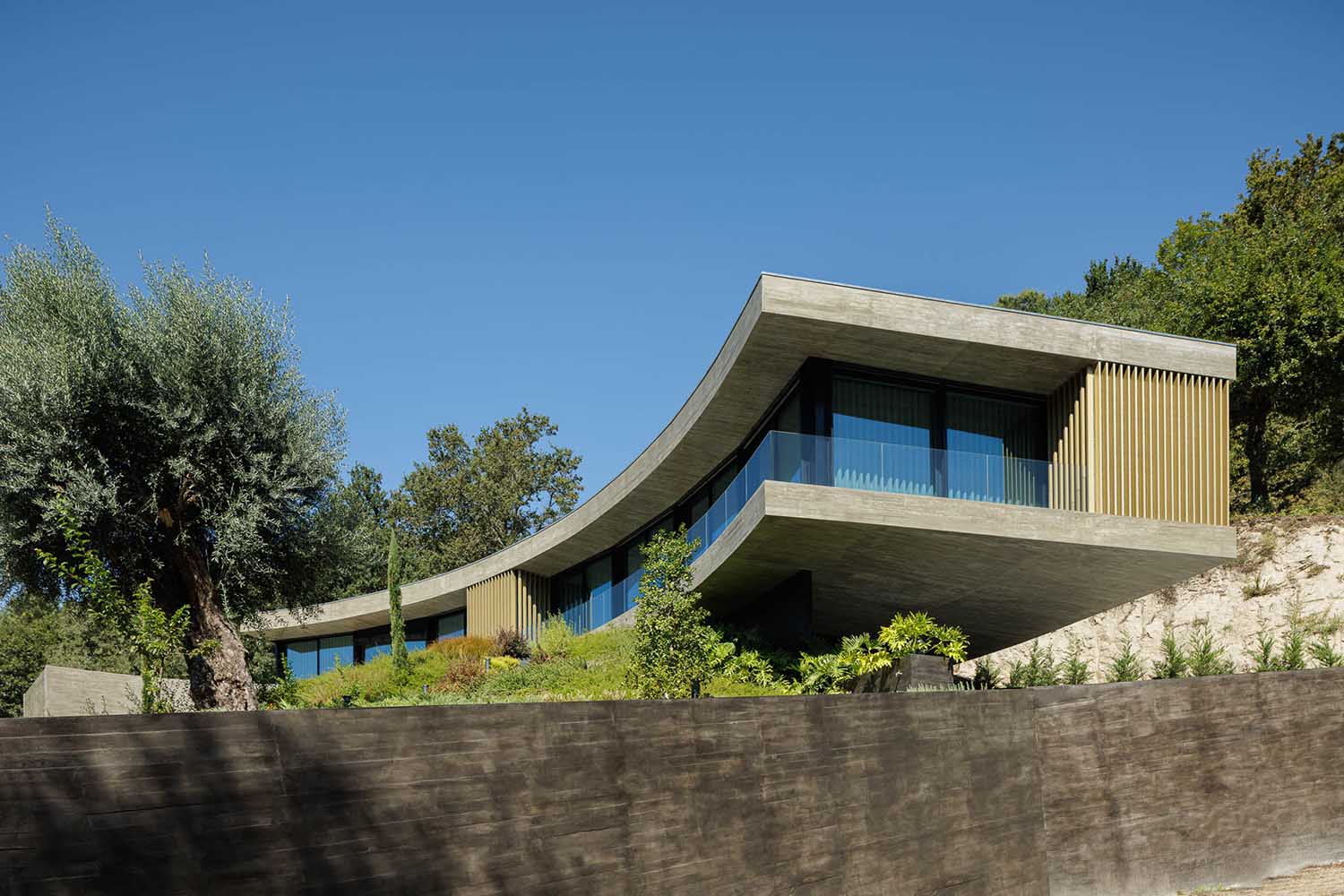
Mutant Arquitectura & Design has recently completed its latest residential project In the heart of Guardenha in the picturesque region of Terras de Bouro – Casa de Bouro. This residence is more than just a house; it’s a profound embodiment of the concept “a hug to nature.”
The design philosophy behind Casa de Bouro centers on a simple yet captivating volume, a rectangular parallelepiped, artfully deformed to embrace the southern-oriented land that forms its patio. The project unfolds across two floors, with the lower floor ingeniously dedicated to utilitarian spaces such as the garage and technical areas, while the upper floor hosts the social and private quarters.
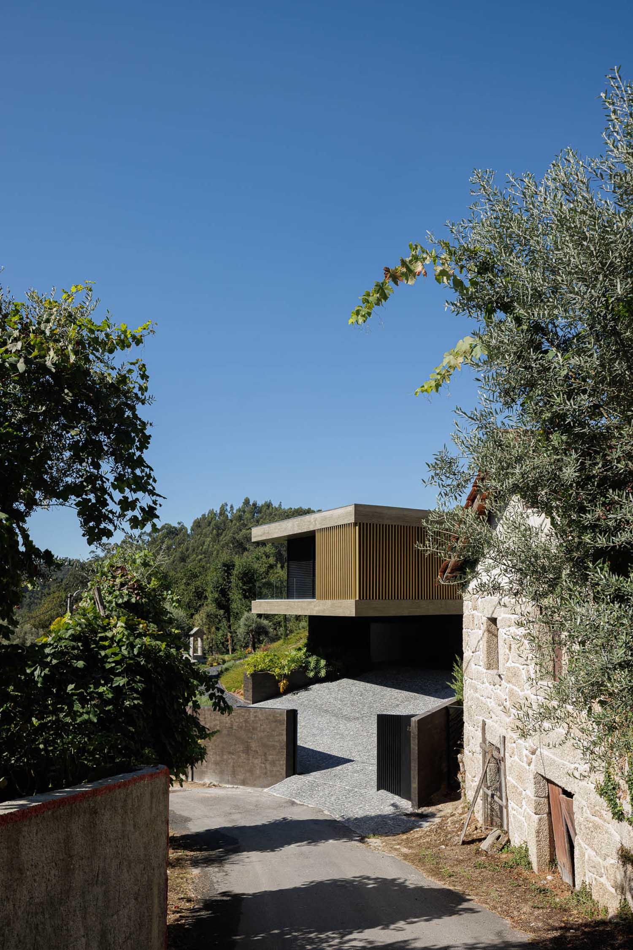
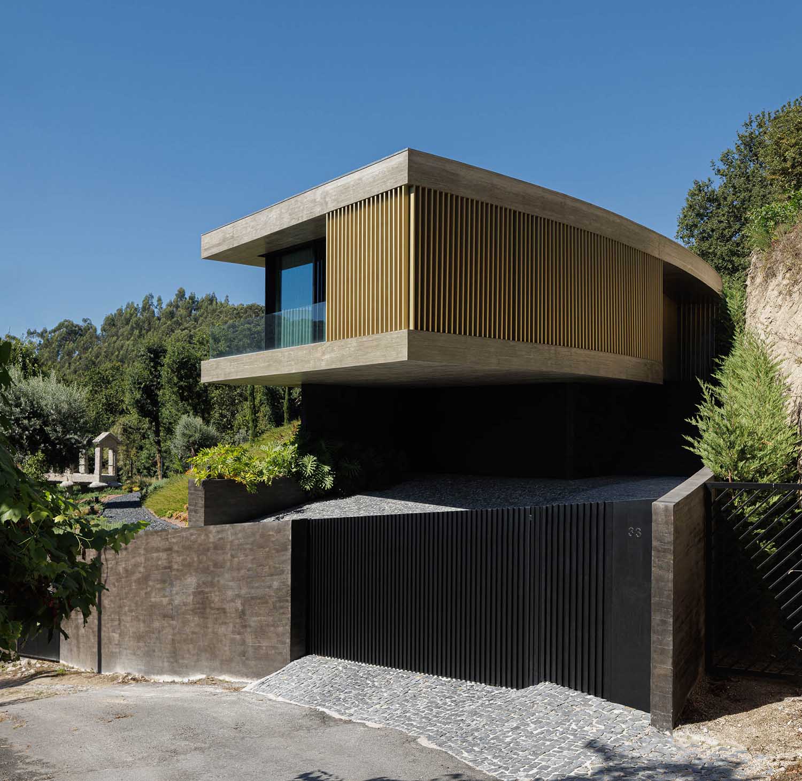
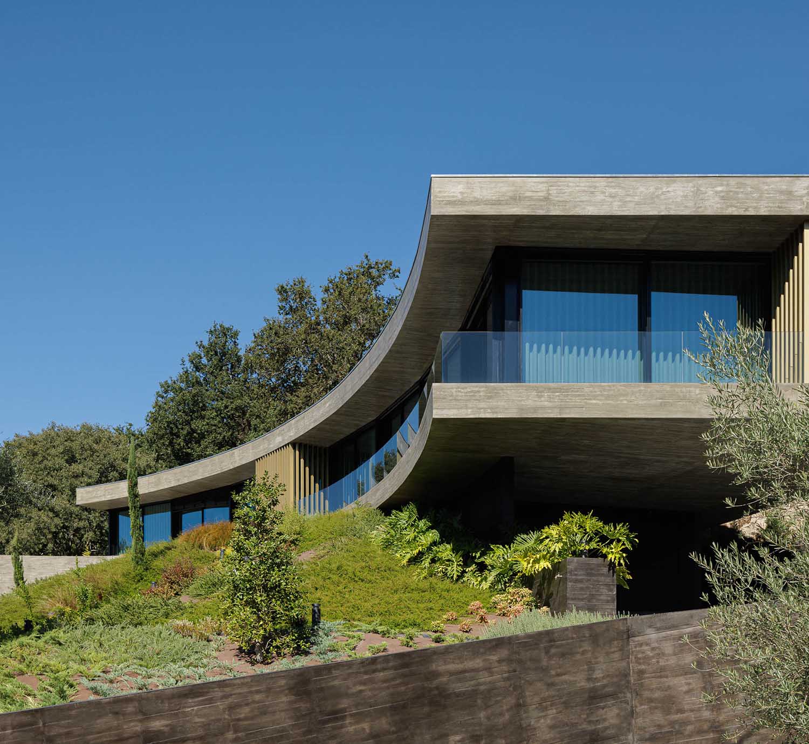
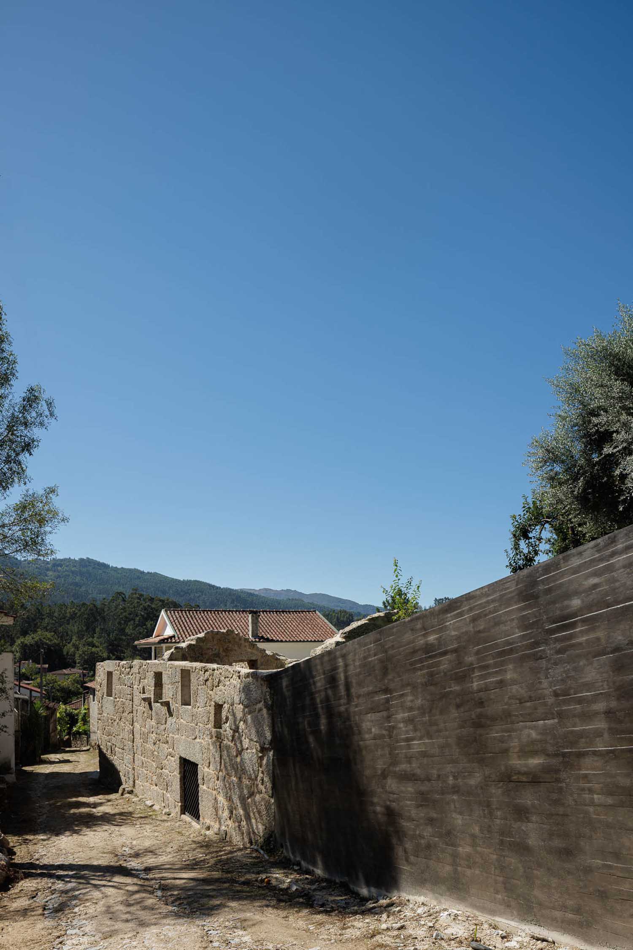
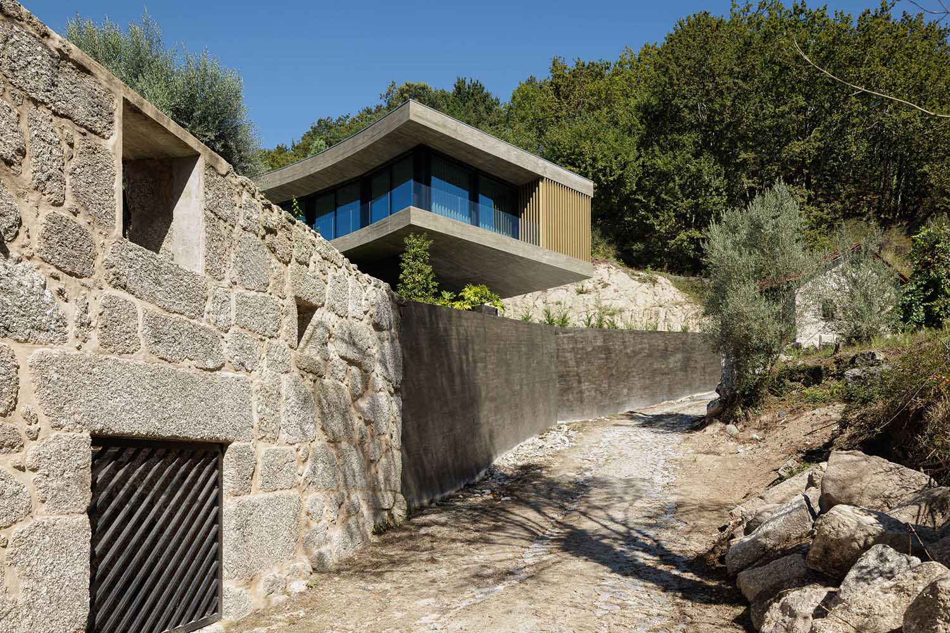
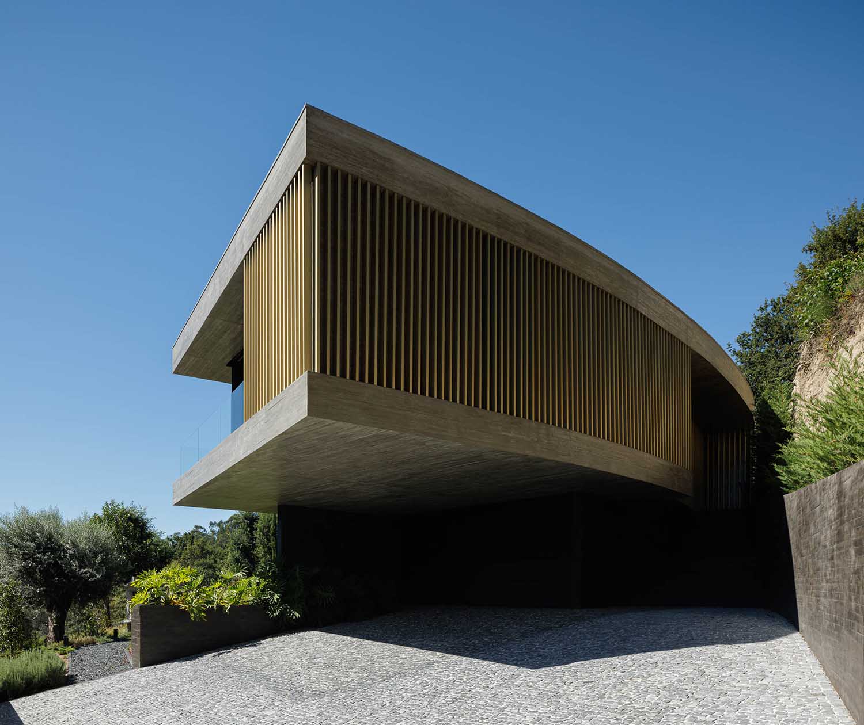
Upon entering Casa de Bouro, one is immediately struck by the deliberate placement of the entrance in the center of the volume. The approach is nothing short of enigmatic, with an exterior path that meanders to the north, emphasizing the natural slope, ensuring privacy, and piquing curiosity about what lies beyond. The deliberate visual funneling towards the entrance creates a sense of anticipation that is only satisfied once inside the residence.

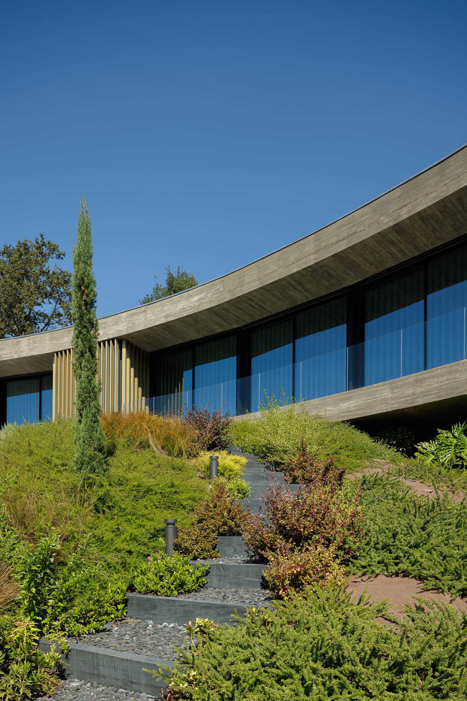
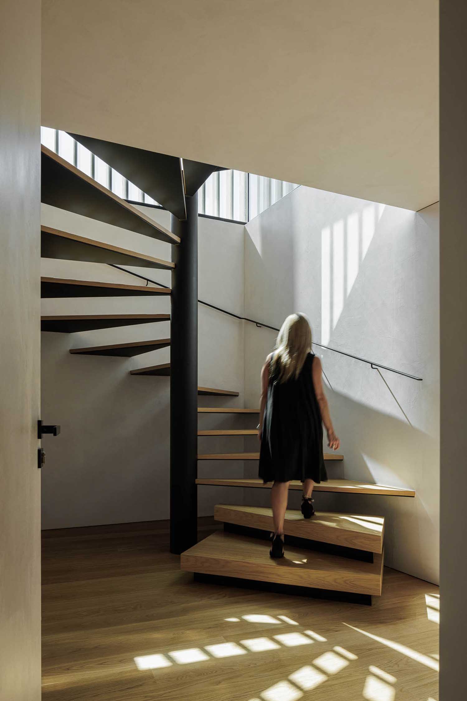
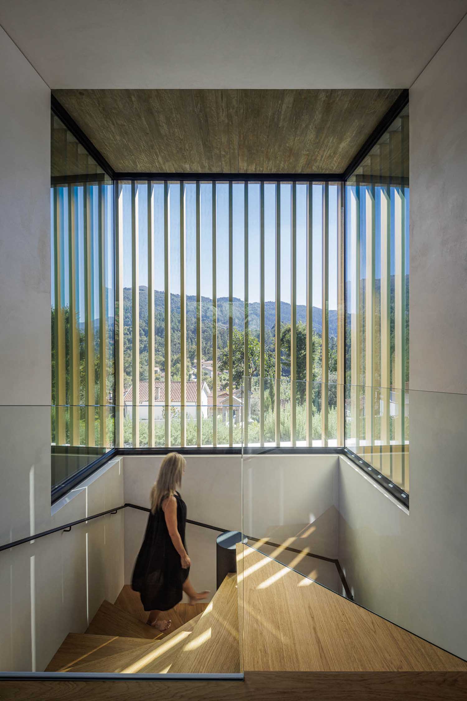
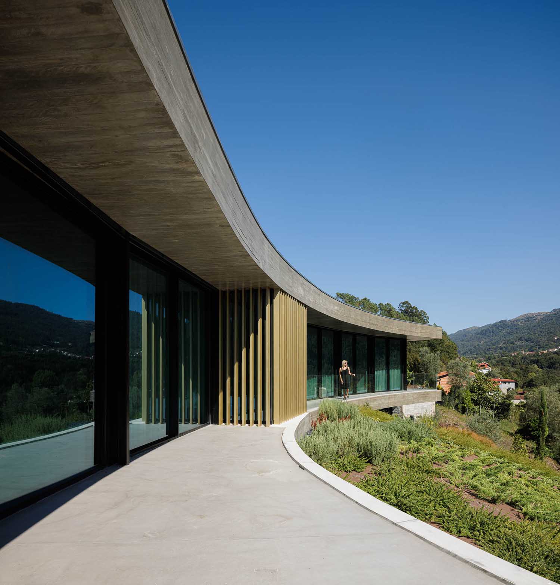
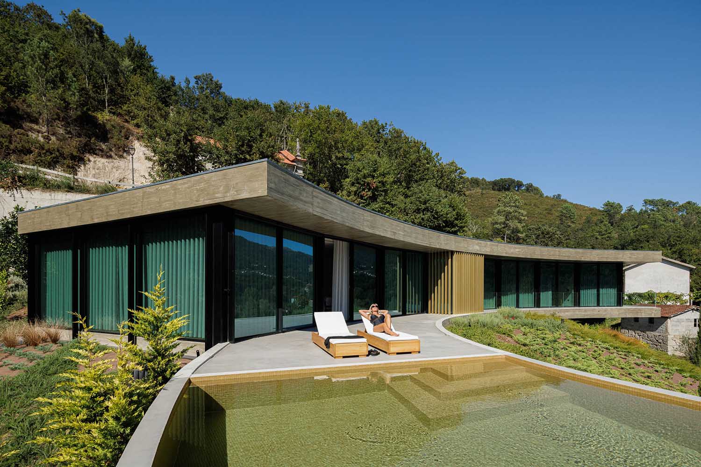
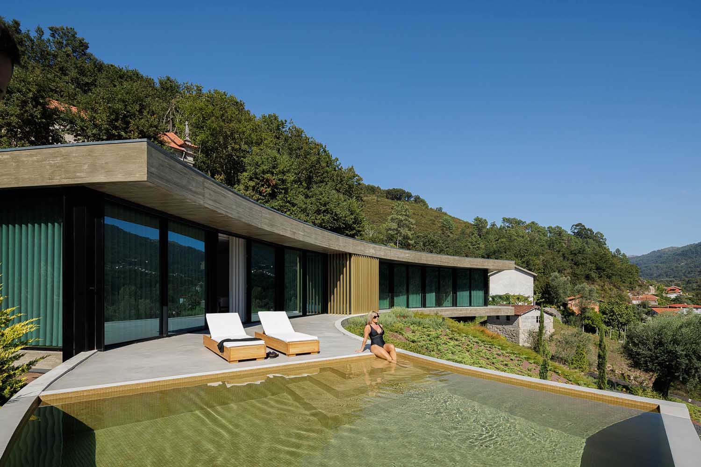
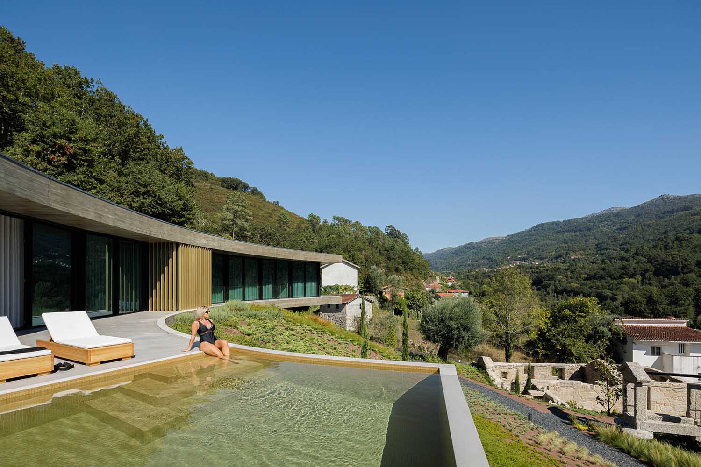
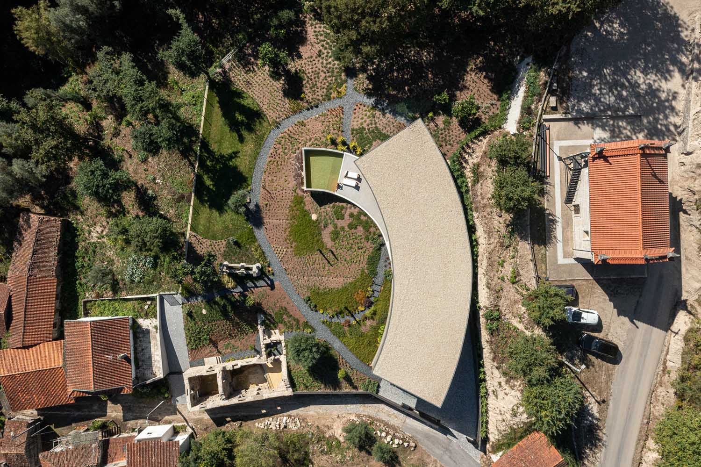
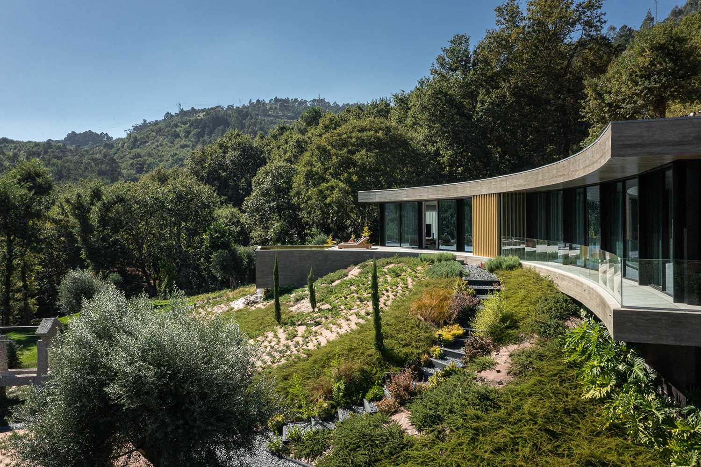
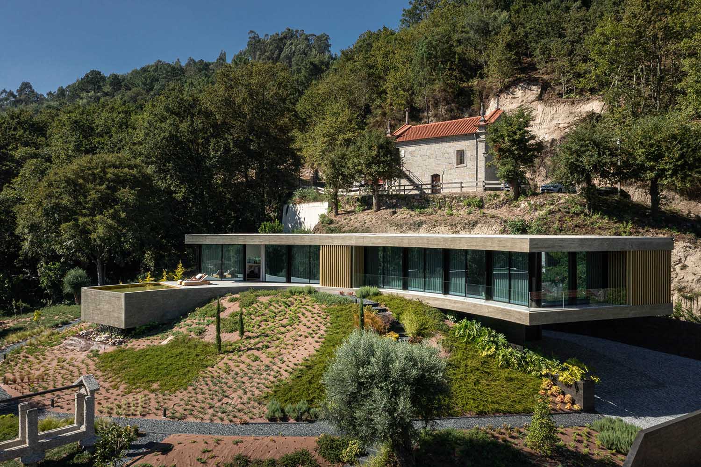
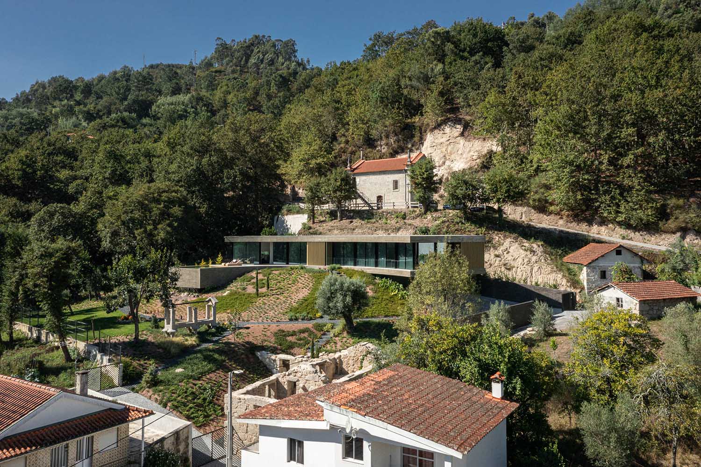
RELATED: FIND MORE IMPRESSIVE PROJECTS FROM PORTUGAL
The interior layout seamlessly connects the entrance hall, four suites (one featuring a walk-in closet), kitchen, and living room. The social space is further enhanced with a service toilet and a pantry supporting the kitchen. This intentional arrangement fosters a direct relationship with the patio to the south and the granary, contributing to the overall harmony with the natural surroundings.
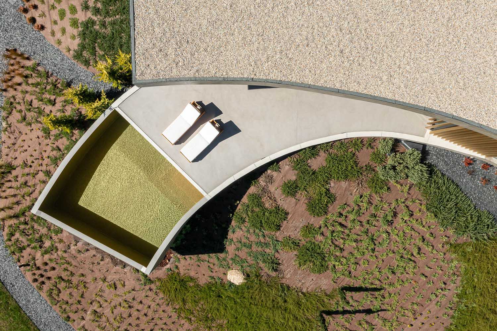
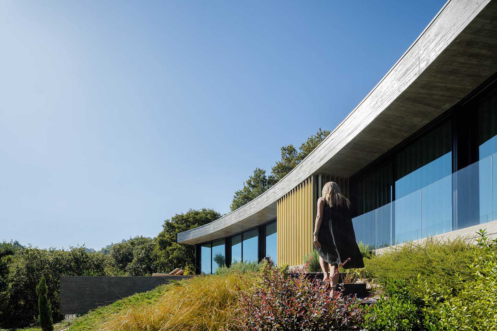
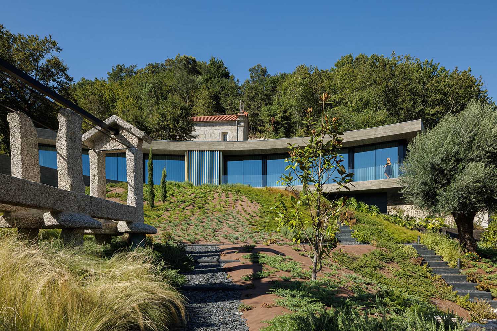
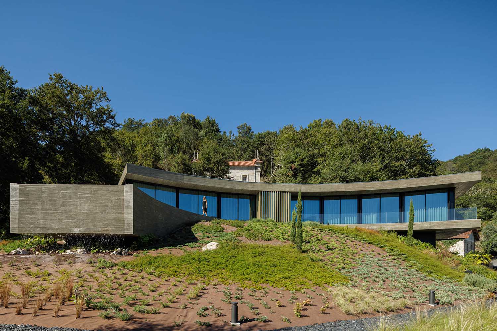
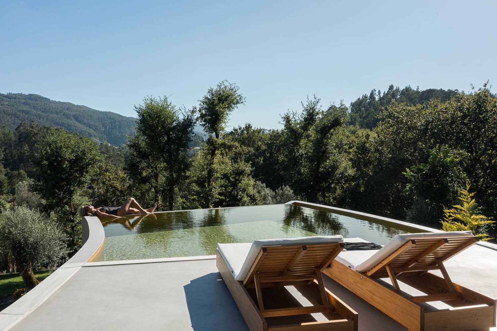
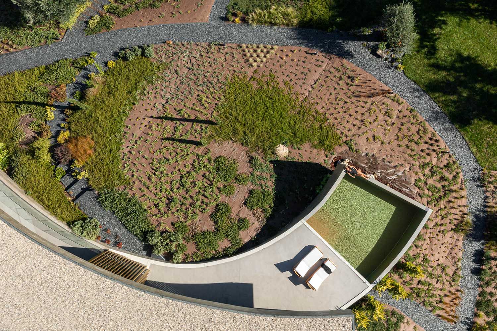
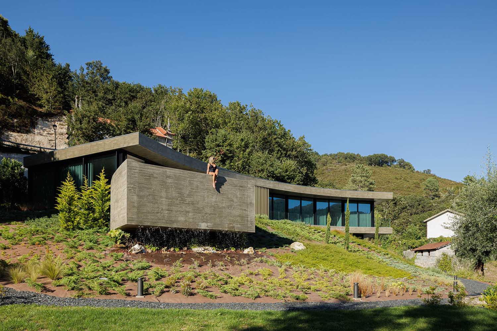
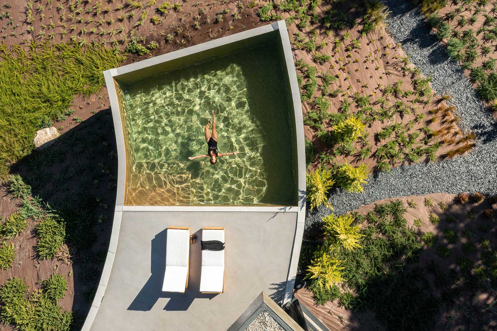
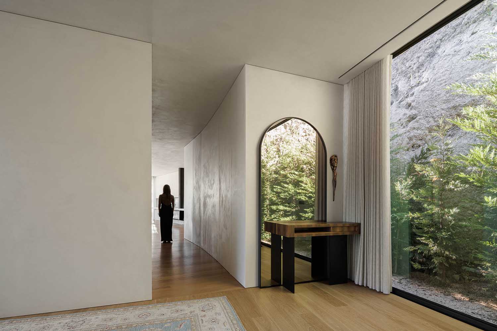
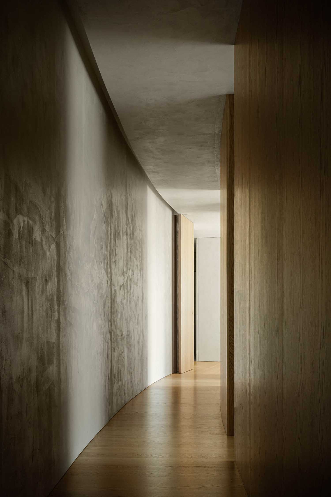
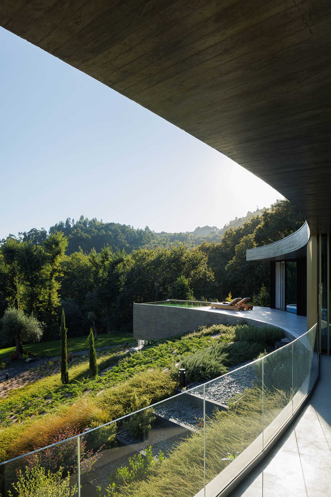
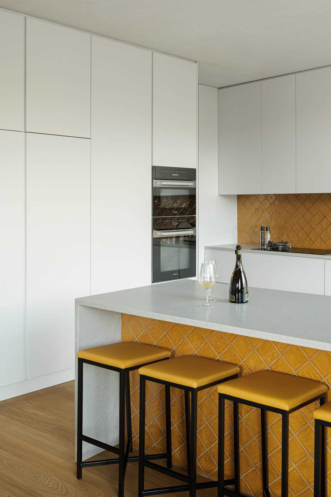
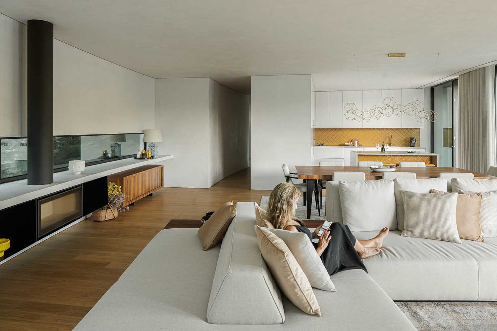
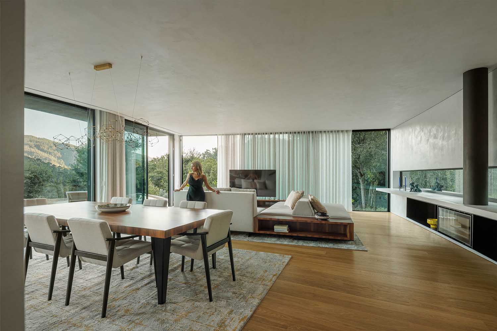
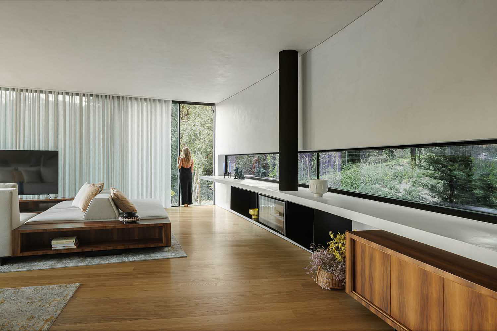
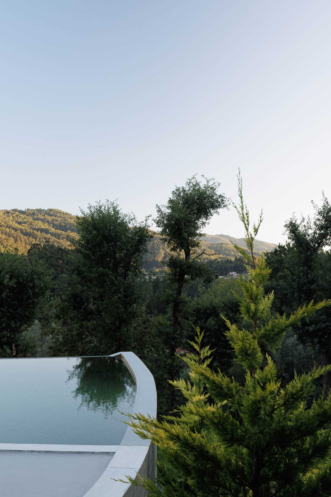
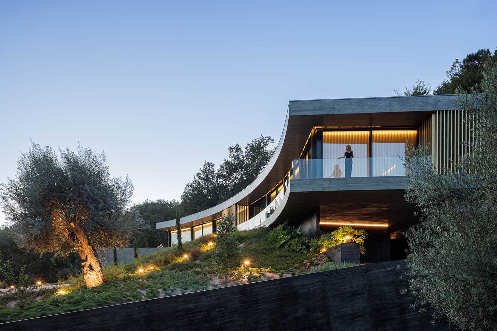
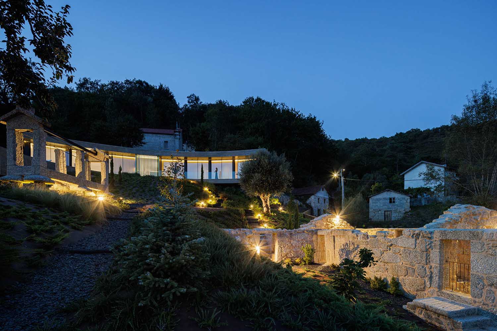
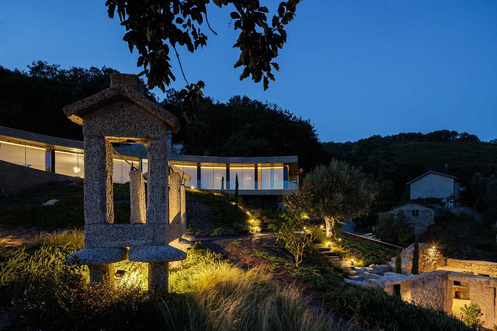
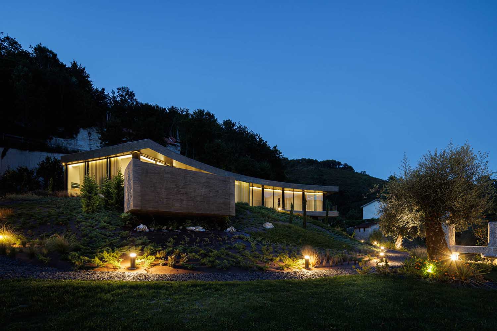
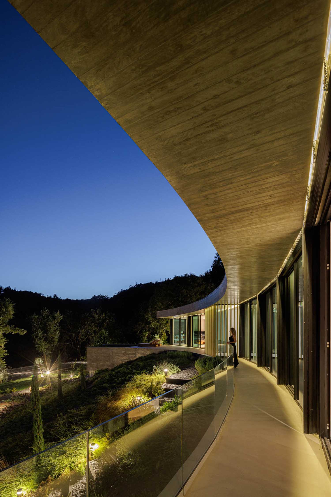
To maintain the essence of the natural landscape, the architects opted for exposed concrete construction, a robust and austere choice executed using traditional nailed wooden formwork. In a delightful contrast, elements of golden metal were incorporated, infusing a touch of voluptuousness and refinement into the design.
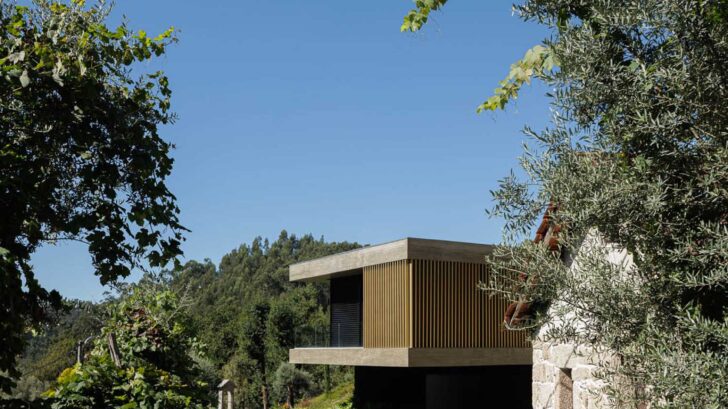
Project information
Project name: CASA DE BOURO
Architecture Office: MUTANT ARQUITECTURA & DESIGN – www.mutant.pt
Main Architect: DANIEL CAPELA DUARTE
—
Location: GUARDENHA – TERRAS DE BOURO
Year of conclusion : 2022
Total area: 450,00 m2
–
Builder AMARO SOUSA CONSTRUÇÕES
Engineering: MASSA CINZA
Light Design: MUTANT ARQUITECTURA & DESIGN
Acoustic Design: MASSA CINZA
Fluids Engineering : MASSA CINZA
Thermal Engineering: MASSA CINZA
Visual identity: MUTANT ARQUITECTURA & DESIGN
Illustrations: MUTANT ARQUITECTURA & DESIGN
Interior Design: MUTANT ARQUITECTURA & DESIGN
–
Photographer: Ivo Tavares Studio – www.ivotavares.net


