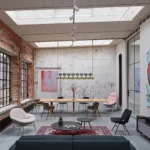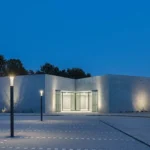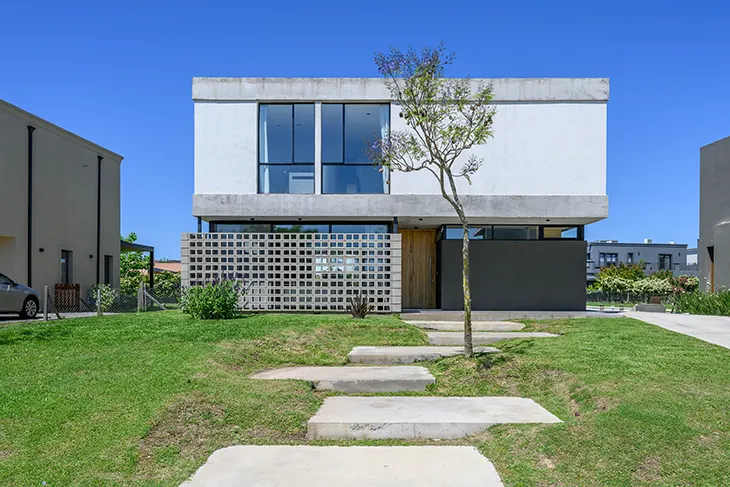
Casa Berman by Barrionuevo Villanueva Arquitectos presents a thoughtful arrangement of distinct spaces that interact to form a cohesive and functional whole. The design approach emphasizes clarity, with each area given a formal identity that complements its specific use. These areas are connected through a network of transitional spaces, although less materially defined, play a vital role in shaping the experience of the home.
A Dialogue Between Defined Areas
The architecture of Casa Berman is built upon the concept of well-defined zones, each crafted to fulfill a distinct purpose. By placing these zones in relation to one another, a series of transitional spaces emerges. These transitional areas, such as the access points, circulation pathways, and the central public zones like the kitchen, living room, dining area, and gallery, are crucial to the house’s function.
What distinguishes these spaces is their ability to form connections without physical boundaries. The patio, serves as a vital element that ties the entire design together. Without requiring construction, it becomes the centerpiece that establishes the connections between different parts of the house, demonstrating that spaces of minimal material presence can carry significant weight in a design.

The Role of Transitional Spaces
Transitional spaces in Casa Berman are more than just connecting zones, they shape the experience of the home. These areas establish links between functional zones and create moments where the interaction between light, shadow, and materiality comes to life.
This interplay between distinct zones and transitional spaces reveals how thoughtful design can elevate utility. These connecting spaces encourage movement, offer unique visual perspectives, and ensure that no single area of the house feels isolated from the others.
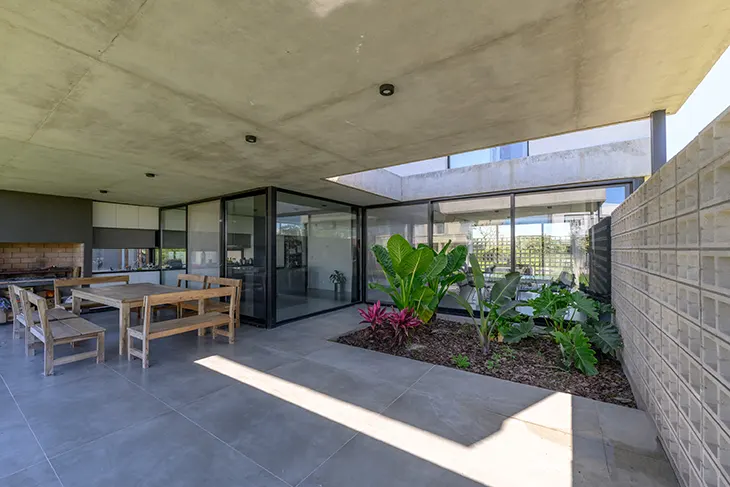
The Importance of Light and Shadow
A central feature of Casa Berman’s design is the use of natural light. Each space is affected uniquely by sunlight, creating moments where textures, forms, and materials are brought into focus. This careful attention to light improves the spatial quality, making it possible to appreciate the subtle variations that arise throughout the day.
Materiality and Function
Rather than relying on elaborate or excessive structures, the design celebrates spaces with minimal material intervention. This restraint shifts the focus to how these areas function together, prioritizing the connection between volumes and their surroundings.
The simplicity of the materials also underscores the importance of the transitional spaces. These zones, with less physical definition, become key elements of the design, proving that the essence of architecture lies not only in what is constructed but also in the spaces created by absence.
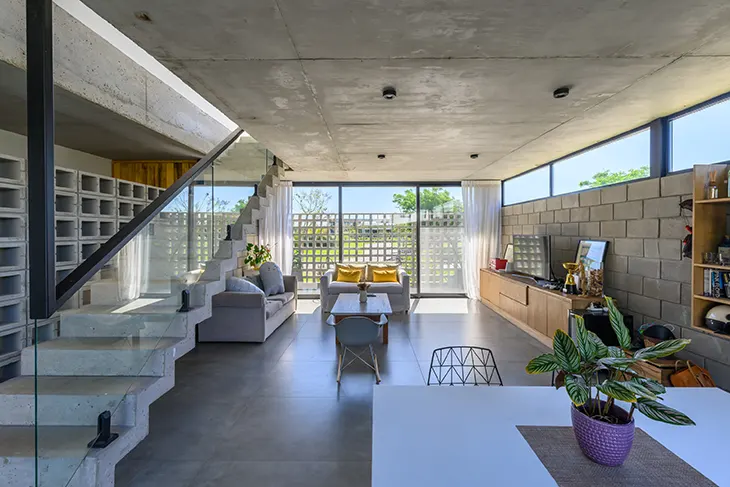
Discovering Layers of Experience
As one moves through its spaces, layers of design become apparent – views open up, light shifts, and previously unnoticed connections emerge. The interaction of defined areas, transitional zones, and natural elements results in a living environment that is as functional as it is enriching.
Barrionuevo Villanueva Arquitectos designed Casa Berman with a carefully considered balance between physical structures and the spaces they define. The design demonstrates that architecture is not solely about constructing defined volumes but also about nurturing the relationships between them. By prioritizing these connections, the home becomes a harmonious composition where each space, whether built or unbuilt, contributes to the overall function and experience.
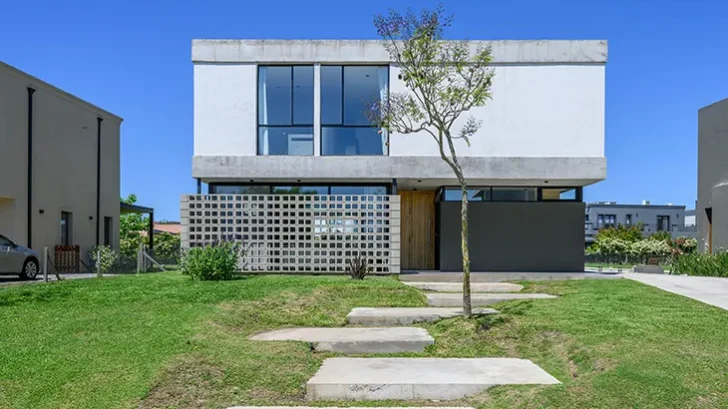
Project Name: Casa Berman
Architecture Office: Barrionuevo Villanueva Arquitectos
Construction completion year: 2024.
Built area: 250 m²
Location: Buenos Aires, Argentina
Photo Credits: Arq. Gonzalo Viramonte
Architects in Charge: Juan Villanueva, Nicolás Barrionuevo
Design Team: Juan Villanueva, Nicolás Barrionuevo
Engineering: Ing. Andrés Moscatelli
Collaborators: M..M.O. Daniel Nuñez Rivarola


