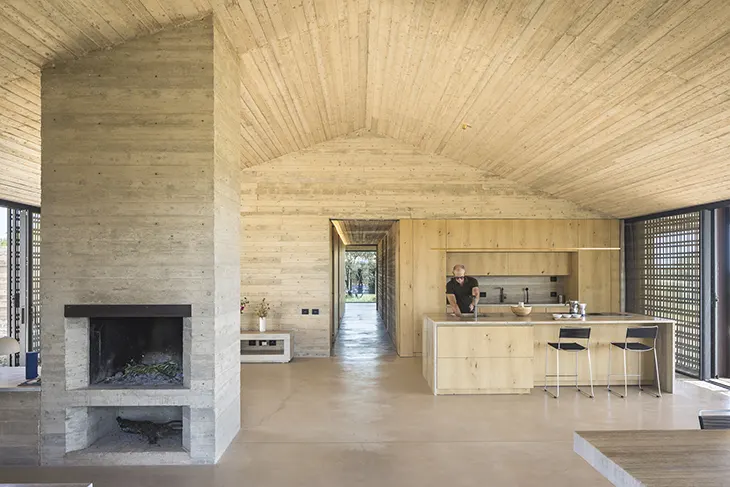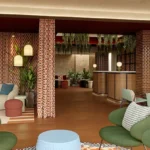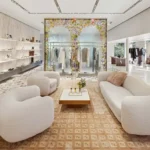
Casa Bendico designed by Gaëtan Le Penhuel Architectes was envisioned as a residence that harmonizes comfort, autonomy, and environmental consideration. Nestled in the Val di Noto hills, a region prone to seismic activity and wildfires, the design prioritizes safety and sustainability. The villa avoids an international white-cube aesthetic, instead drawing from local farm architecture. Its mineral-heavy structure, coated in cement, integrates into the forested surroundings while maintaining a strong connection to the region’s traditions.

A Design Inspired by Local Materials
The design incorporates a double shell of shuttered concrete, featuring rustic textures and supporting bioclimatic efficiency. The external shell withstands the region’s harsh weather conditions, while the internal shell maintains a consistent temperature, providing year-round comfort. Red and brown pozzolan from Mount Etna was incorporated into the low-carbon concrete, lending warm tones that echo the surrounding hills.
Travertine from Lazio quarries near Rome features prominently in both the interior and exterior furniture. Left untreated, this sedimentary limestone emphasizes the natural beauty of the material.


Passive Ventilation for Climate Control
Designed to thrive in extreme heat, Casa Bendico employs a passive cooling system through thermal wells, or Puits provençal. Cool air from the stable underground temperature is channeled through a long cast-iron tube and circulated throughout the house, providing consistent ventilation. Ceiling fans in the bedrooms offer additional cooling, improving comfort during the region’s sweltering summers.
A Space Flowing Between Indoors and Outdoors
The layout emphasizes fluidity between interior and exterior spaces. The home, comprising a spacious living room and three bedrooms, features a central east-west axis that captures sunlight throughout the day. Massive sliding moucharabieh louvres filter natural light, providing privacy and protection. Local artisans crafted the shuttered concrete walls and integrated natural oak paneling, concealing storage and doors.


Outdoor spaces extend the home’s functionality across seasons. A south-east-facing terrace, supported by solid pillars and shaded by a light arbour of local canisses, acts as a natural extension of the living areas. The entry patio includes an outdoor kitchen and a fountain that improves humidity levels in summer. A second patio, doubling as an open-air shower, connects directly to the bathrooms.
A secondary structure complements the main house, offering flexibility as a guest bedroom or work studio. Furnished with modular tables and beds, this space adapts easily to different needs, showcasing the house’s thoughtful design and adaptability.

Architect: Gaëtan Le Penhuel architectes et associés
Location: Italy
Environmental and technical engineering consulting company: Albert et Compagnie
Project manager of execution: 18 Lab. Syracuse
Construction engineer: Giorgio Linguanti. Modica.
Separate work packages: Entreprises de Modica, Syracuse et Catane
Photographs: Sergio Grazia




A simple but gorgeous project!