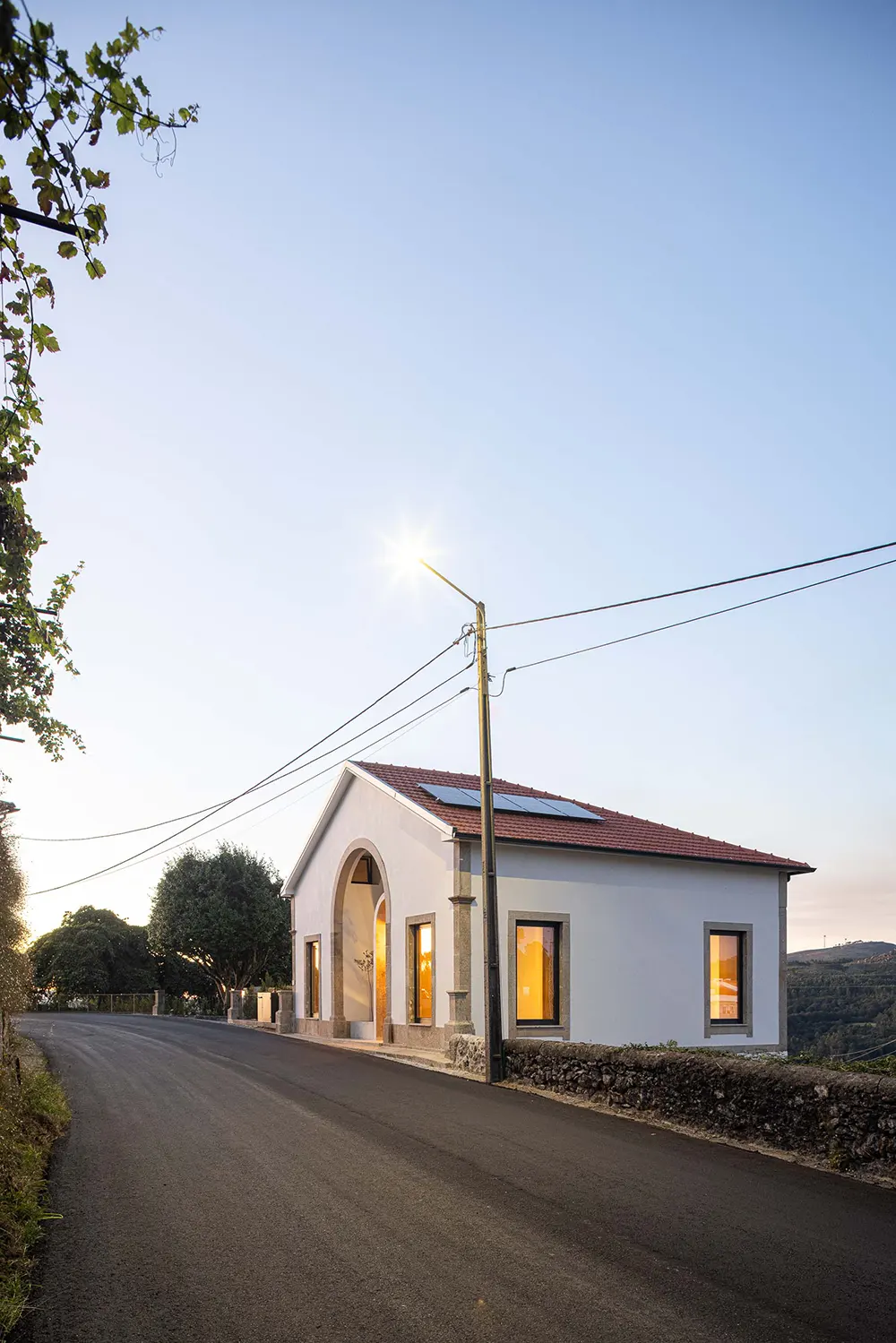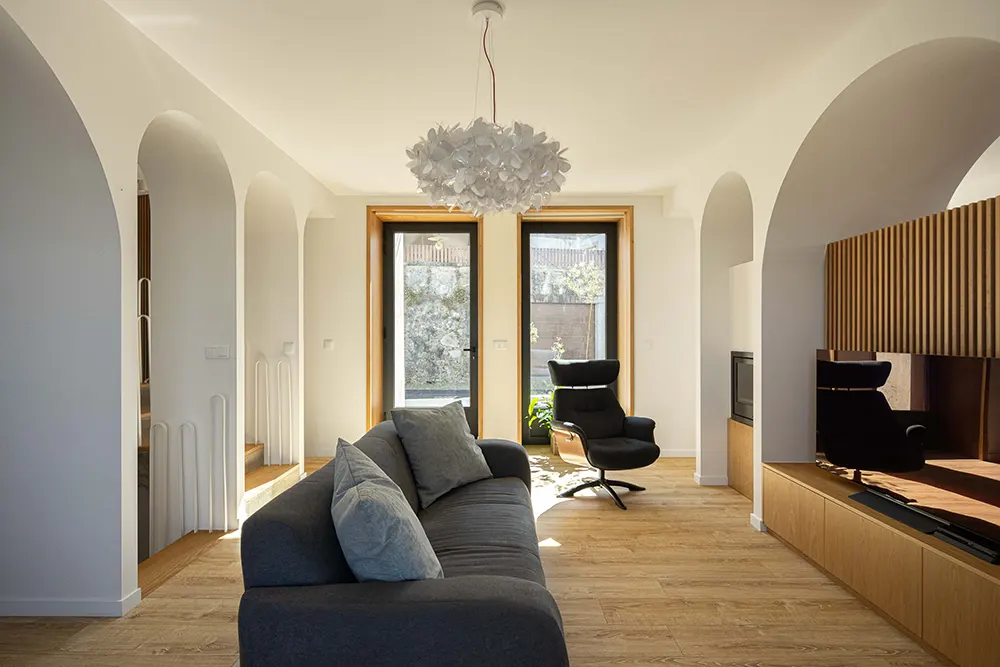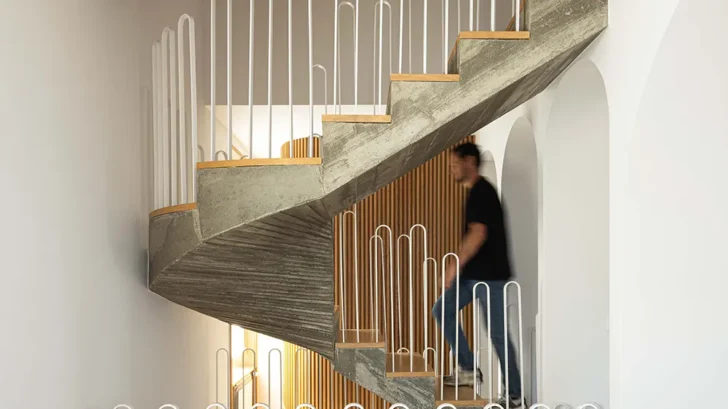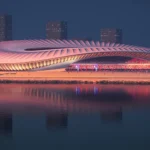
Casa Arco by Tiago Castro Sousa, sits high above Paredes de Coura, visible from almost every angle of the village below. With its elevated position and distinct proportions, the building immediately sets itself apart from the local vernacular. Originally built as a pharmacy, the house features expansive openings framed in detailed stonework, jambs, lintels, and other sculptural elements signal a level of refinement not often seen in the area. Its presence suggests a building shaped by intention rather than tradition.
From the outside, the home evokes early 20th-century stylistic references, with echoes of Art Nouveau and Arts and Crafts architecture. Yet stepping inside reveals a different story. The existing structure offered low ceilings in peripheral rooms, dark corridors, and disconnected zones with no central rhythm. The interior lacked the qualities suggested by the exterior: flow, light, and spatial coherence.

Confronting the Imbalance
The clients, both design enthusiasts with a deep appreciation for architecture and music, approached Tiago Sousa with a clear frustration: the house didn’t match its potential. They envisioned a living space that honored the building’s visual promise. Rather than ignore the conflict between exterior form and internal function, Sousa chose to confront it head-on.
He started with the floor plan, a square volume pierced by large openings on all sides. The original arrangement, shaped more by necessity than intention, forced circulation paths through multiple rooms and blocked the natural flow of movement and light. The project aimed to reintroduce clarity, using architecture to support the life the clients hoped to build there.

Reframing the Space With the Arch
Sousa anchored the redesign around one recurring shape: the arch. He didn’t treat it as decoration, but as a structural and conceptual device. The arch appears as both a practical and symbolic form, referencing historical uses, reinforcing spatial logic, and creating moments of rhythm within the house.

On the entrance floor, he removed all interior partitions and introduced two arcades. These define three zones: kitchen, dining, and living, within one unified space. Light filters freely from all sides, and the arches gently guide how the space unfolds. Rather than cut the volume into smaller units, Sousa allowed the entire floor to breathe, keeping it open but organized.
The staircase, suspended in concrete and wrapped in wood, connects each level and adheres precisely to the geometry of the arches. It begins and ends within them, reinforcing their presence without overpowering the interior. The stair becomes both a structural connector and a sculptural element that follows the rhythm established on the main floor.

Light, Order, and Quiet Transitions
Each level of the house now serves a distinct function. The entrance floor focuses on shared experiences, while the top floor offers a workspace, storage, and a support room. The lower level, partially below ground, contains two bedrooms, a bathroom, and laundry facilities.
Northern light defines the more private spaces. Faint and consistent, it provides a calming tone that contrasts with the more active nature of the upper zones. Sousa worked with this subdued light instead of against it, allowing it to set the tone for rest and quiet.

The house doesn’t rely on surface decoration to create atmosphere. Instead, the design leans on proportion, movement, and materials. Natural light, measured geometry, and restrained transitions shape the experience from room to room.

Project name: Casa Arco
Architecture Office: Tiago Castro Sousa Lda
Main Architect: Tiago Filipe Soares Castro de Sousa
Location: Paredes de Coura, Portugal
Year of conclusion: 2024
Builder: Lusimapa Lda
Inspection: Lusimapa Lda
Engineering: Lusimapa Lda
Architectural photographer: Ivo Tavares Studio



