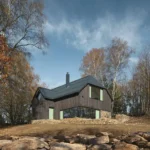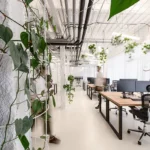
Studio MK27 designed Canopy House with precise planning to ensure minimal impact on the surrounding natural environment while sticking to strict construction guidelines. The house is situated on a challenging site with steep slopes within a lush tropical forest, requiring thoughtful consideration of access, views, and construction practicality.
Architectural Elevation and Outdoor Integration
The structure of the house features a white prism elevated on a series of stilts, allowing it to hover just above the ground. The main entrance is reached via a spiral staircase that connects the terrace directly to the bedrooms, emphasizing a unique way of experiencing the elements – exposed to the weather, the winds, the scents, and the light that filters through the jungle canopy.
Above this prism, an elevated platform offers panoramic views over the treetops. This platform hosts a light structure that defines the living area, enclosed by sliding glass panels that blur the boundary between indoors and out. This design choice encourages an integration with the Atlantic Forest, enhancing the sensation of being one with the surrounding jungle.

Cultural Homage Through Interior Design
Internally, Canopy House pays homage to Brazilian culture through its careful interior design, which features contemporary national designs, traditional craftsmanship, and unique artistic expressions. Each element within the house, from textures to objects, reflects the rich cultural tapestry and natural beauty of Brazil.


Dynamic Textures and Material Symphony
Innovative design elements include the custom-made cobogó, which casts ever-changing shadows inside the house, adding dynamic textures that evolve throughout the day. Organic materials are woven throughout the interior: straw pendants, side tables, and an entire wall enhance the home’s connection to natural elements. Diverse fabrics are showcased in an array of rugs, hammocks, and armchairs. Wood is utilized in various forms, such as in sliding mashrabiyas panels, a coffee table, and a striking sculpture. The design features concrete walls that anchor the space, effectively bringing together diverse materials and themes into a unified whole.

Completion: July 2023.
Site area: 1.932 m²
Built area: 785 m²
Architecture: studio mk27
Architect: Marcio Kogan
Co-architect: Regiane Leão e Marcio Tanaka
Interior design: Diana Radomysler
Interiors co-autor: Gustavo Ramos
Project team: Julia Jobim, Oswaldo Pessano
Communications team: Carlos Costa, Nathalia Lima, Tamara Lichtenstein



