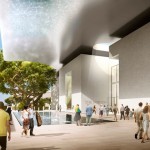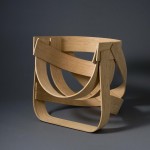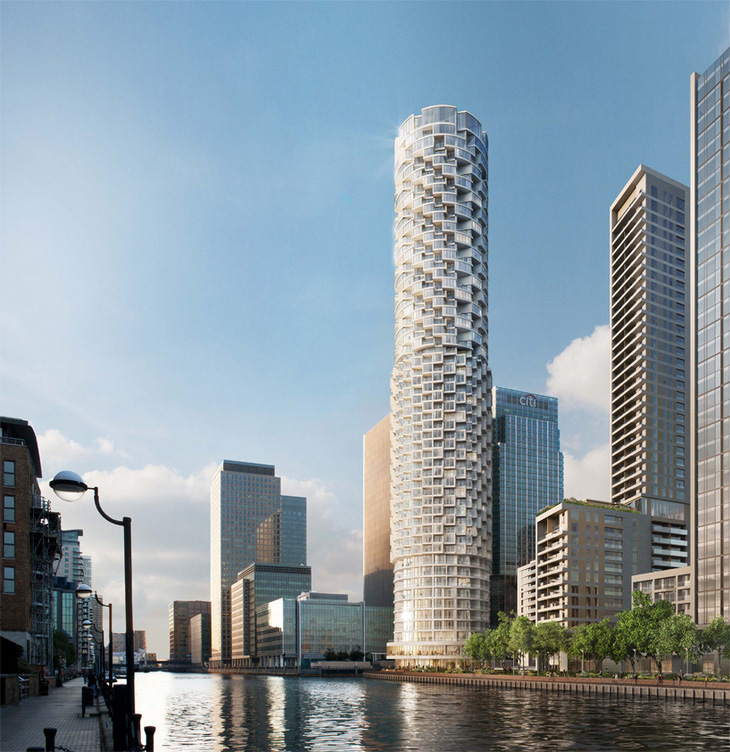
Canary Wharf Group plc has appointed architects Herzog & de Meuron, Allies and Morrison and Stanton Williams to design the first phase of new buildings at the Wood Wharf development, one of Central London’s most prestigious waterfront sites, adjacent to Canary Wharf.
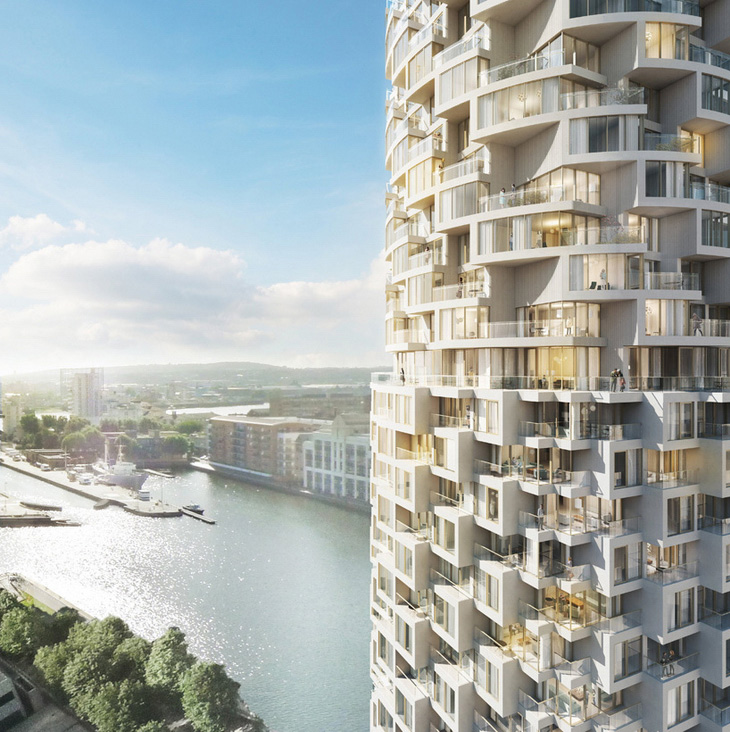
From the Architects:
Working alongside developer Canary Wharf Group and masterplanners Sir Terry Farrell and Partners, Herzog & de Meuron will design a prominent new residential tower on the most south westerly corner of the site. Facing the waters of South Dock on two sides the proposed landmark tower will be taller than its immediate neighbours and enjoy views over a new waterside park on the south side of the site. It will set a new benchmark for high rise residential design in London and signal Canary Wharf Group’s ambition for creating a new and exciting mixed use creative district at Wood Wharf. It will offer superb 360 degree views of London in what will be one of the capital’s tallest residential buildings.
Allies and Morrison will design two new office buildings within the 20 acre, mixed-use site. Sitting either side of the most westerly section of the site’s proposed new High Street, the office buildings and the High Street will form an important link with Canary Wharf to the west and help to meet the demand of growing business sectors in London, including IT services and new media. As well as new flexible and world-class office space, the design brief calls for retail spaces on the ground and first floors of each of the two buildings. The new animated High Street will be a new destination at Canary Wharf and will support retail, cultural, health and community uses.
Stanton Williams will design three new residential buildings around a communal courtyard, waterways and green space at the western end of Wood Wharf. These will include views onto the surrounding water, which is intended to be animated with events, retail and leisure activity. The buildings will be designed to the highest specifications and accentuate sunlight penetration from the south. They will be linked to Canary Wharf and the buzzing Wood Wharf High Street by pedestrian footpaths over the water.
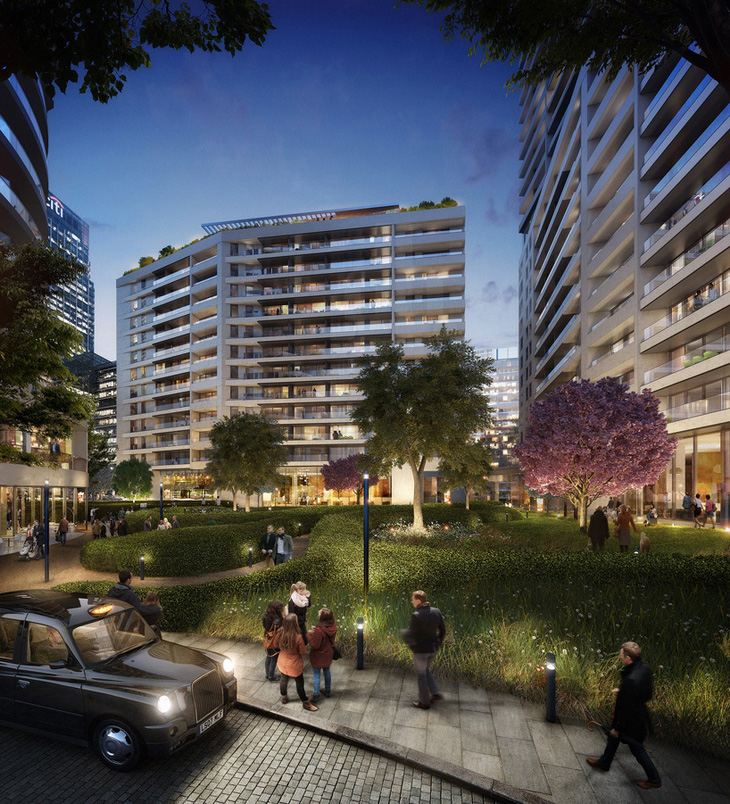
Robert Maguire, Project Director for Wood Wharf at Canary Wharf Group said: “We are very pleased to welcome Herzog & de Meuron, Allies and Morrison and Stanton Williams on to the Wood Wharf design team, which now comprises some of the best architectural talent in the world.
“This is one of London’s most exciting waterfront developments. It will be an evolution of Canary Wharf, helping to meet the needs of London’s growing business sectors, in particular technology and new media firms, and provide another large step forward for the regeneration of East London.”
Ascan Mergenthaler, Senior Partner at Herzog & de Meuron said: “The new Wood Wharf Tower will mediate between the city and the individual, public and private and will inject a new component of daily residential life into the evolving mixed-use Canary Wharf district. It will be both a symbol and the heart of the new Wood Wharf urban quarter, an extension of a dynamic global community and the start of a new vibrant neighbourhood.”
Graham Morrison, Partner at Allies and Morrison said: "We are very pleased to have been appointed to such an impressive team on this key London site. The office and public realm content of the scheme offer an opportunity for us to develop our experience in the commercial sector to further explore our interest in creating places which are both financially and socially successful."
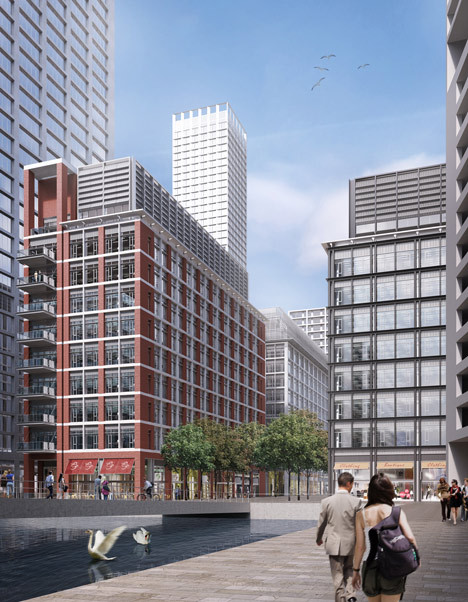
Paul Williams, Director at Stanton Williams said: "We are delighted to continue our relationship with the Canary Wharf Group to design some of the first residential buildings at Wood Wharf. We look forward to working with the wider design team on the creation of exciting new living environments for this exceptional site."
The two office buildings by Allies and Morrison and the residential towers designed by Herzog & De Meuron and Stanton Williams are intended to be built by Canary Wharf Group in the first phase of development, with construction commencing in 2014. It is anticipated that the first buildings will open at Wood Wharf in 2017 prior to the start of Crossrail trains running through Canary Wharf from 2018. All the concept design proposals that are currently being drawn up are subject to an extensive public consultation process which started in September 2012 and will continue through the spring 2013.
Canary Wharf Group acquired the full rights to develop the Wood Wharf site in January 2012 from previous joint venture partners Canal and River Trust (previously British Waterways) and Ballymore. In June the Group appointed Sir Terry Farrell and Partners to develop a new masterplan and in September it appointed Peter Walker and Partners Landscape Architecture to provide the site’s landscape design. Further architects will be appointed for individual buildings as the design development of the masterplan progresses.
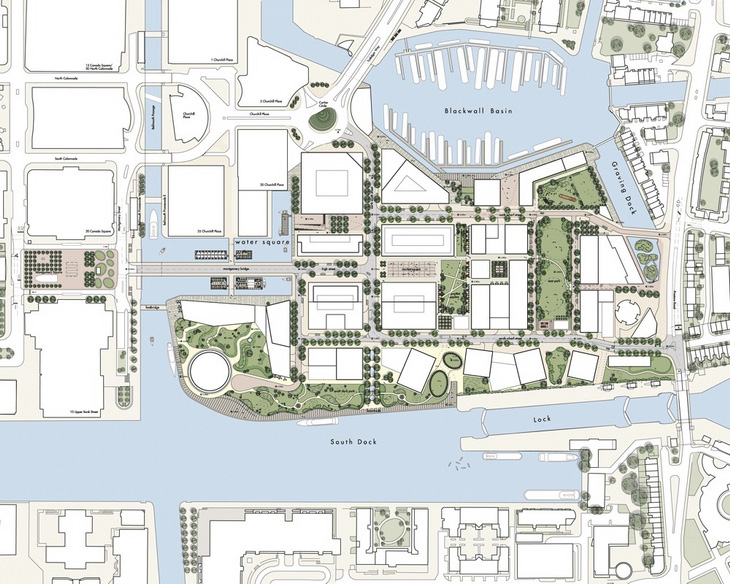
The 20 acre site already has a previous outline planning approval for 4.7m sq. ft. of mixed use office, retail and residential space, about one third of the size of the existing Canary Wharf estate. The consultation process for the new masterplan began in autumn 2012, with an application for a new outline planning permission expected to be submitted in spring 2013. It is anticipated the scheme will be developed in phases over 10-12 years with the first phase commencing in 2014.
In mid-2012, Canary Wharf Group appointed Eric Van Der Kleij to help shape the Group’s vision for future development, including encouraging companies in growth sectors such as technology, media and telecommunications to locate themselves in Canary Wharf. In early 2013 the Group is launching Level39 at One Canada Square, Canary Wharf, an accelerator space for technology companies innovating in financial services, helping to converge London’s technology and financial worlds.
Project: Wood Wharf
Designed by Herzog & de Meuron, Allies and Morrison, Stanton Williams
Location: London, United Kingdom
Website: www.canarywharf.com


