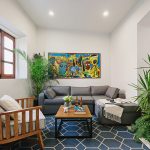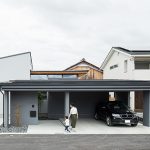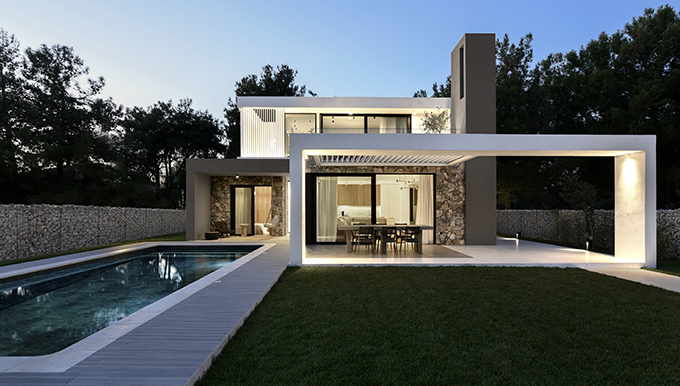
Ark4lab of Architecture designed this inspiring modern private seaside residence located in Thassos, Greece. The villa comprises of 2 levels. On the ground floor you can find the living room, dining room and kitchen on one side, and two guest rooms and a bathroom. On the first floor you can find the main bedroom with a bathroom and a walk-in wardrobe. Take a look at the complete story after the jump.
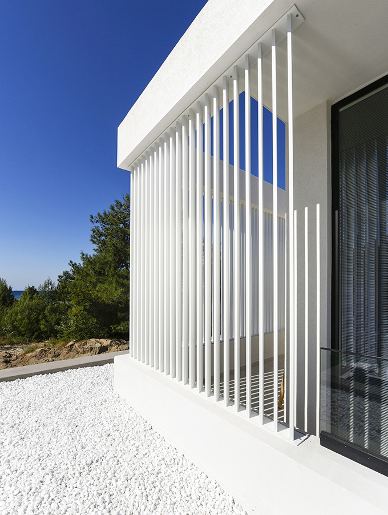
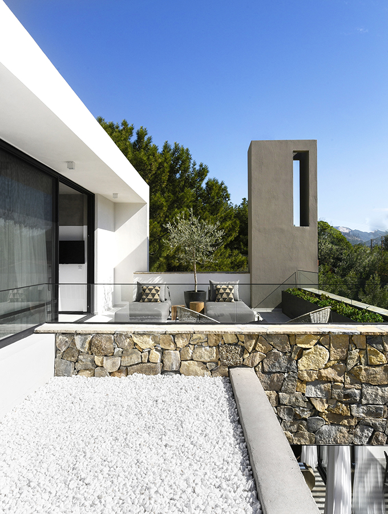
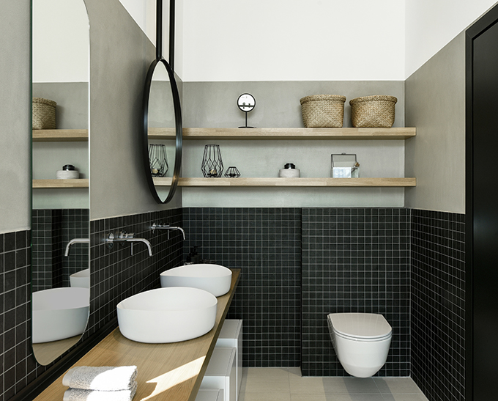
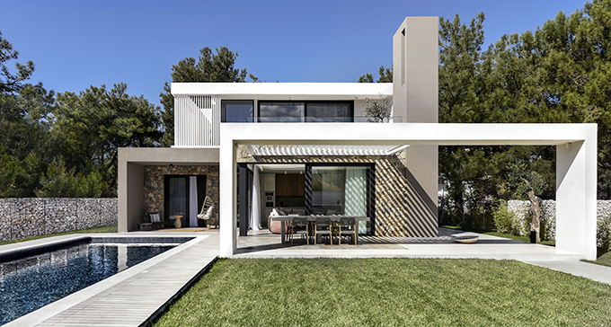
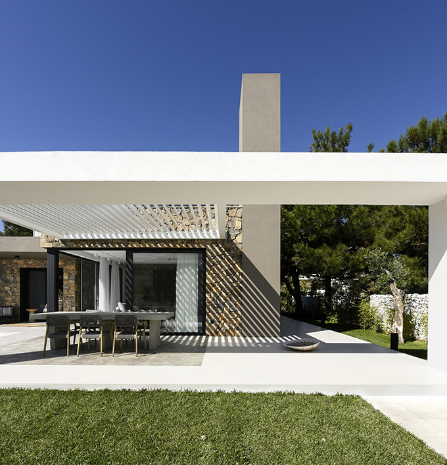
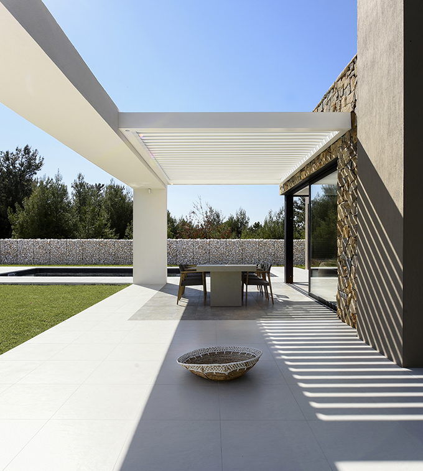
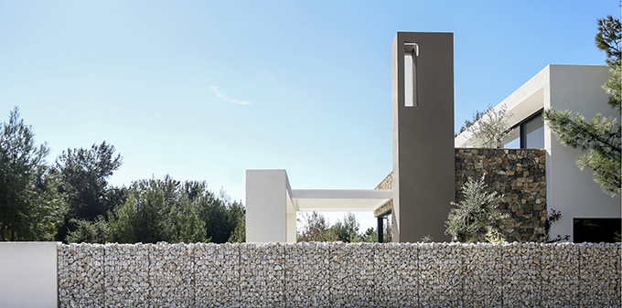
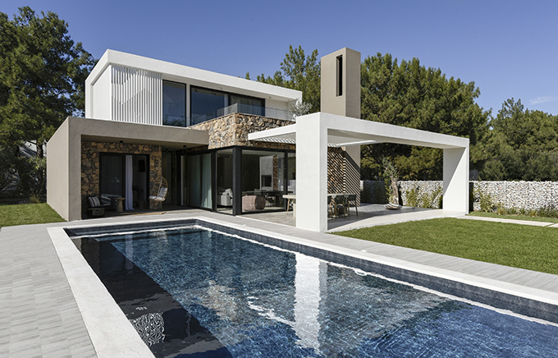
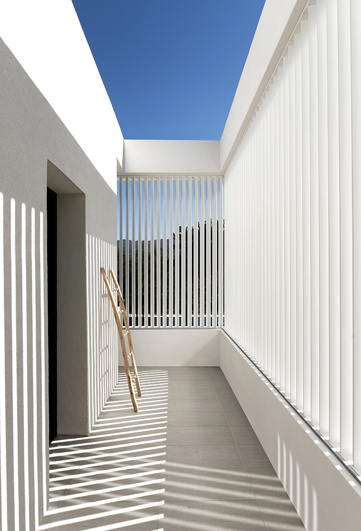
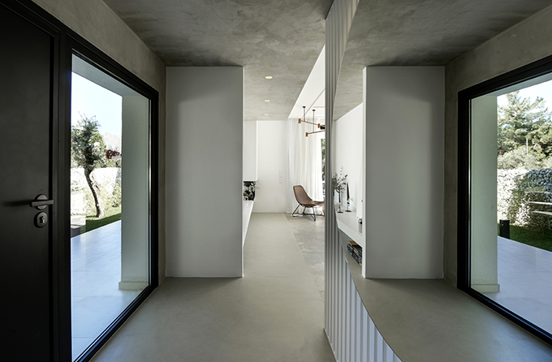
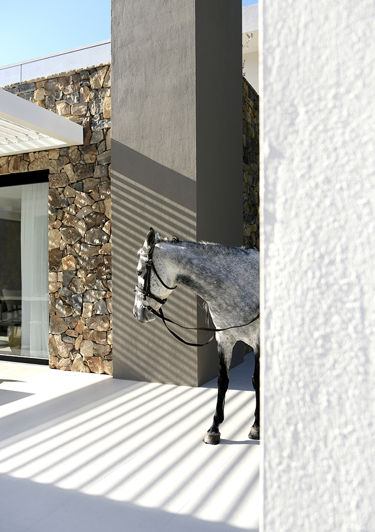
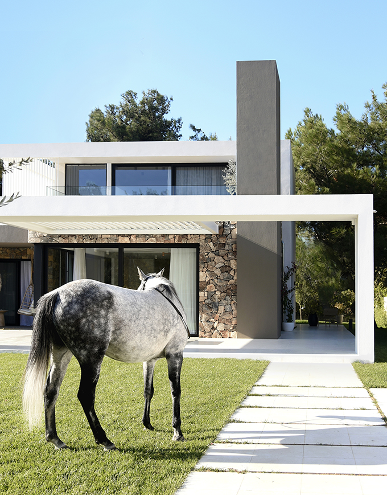
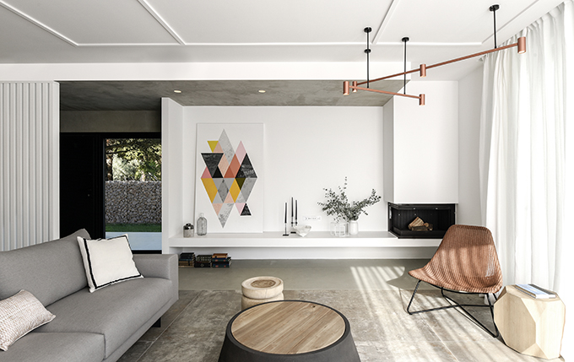
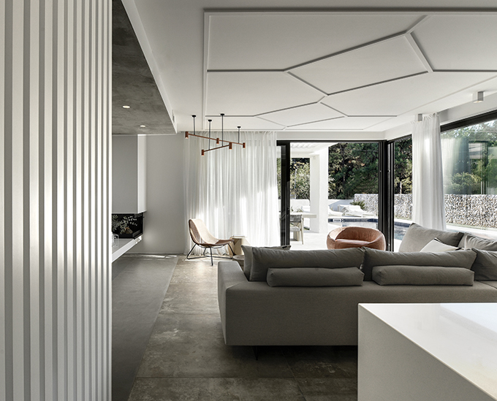
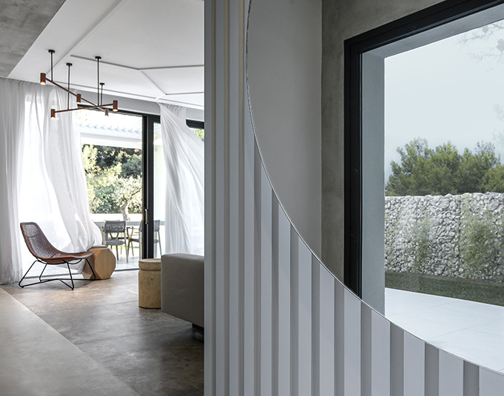
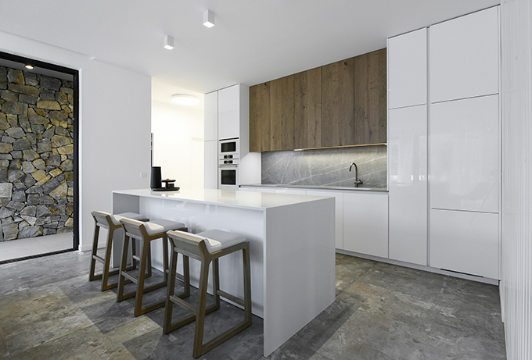
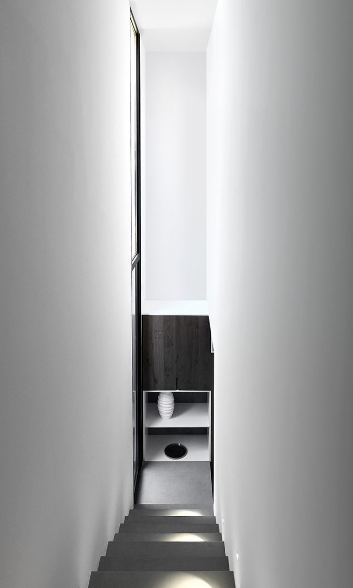
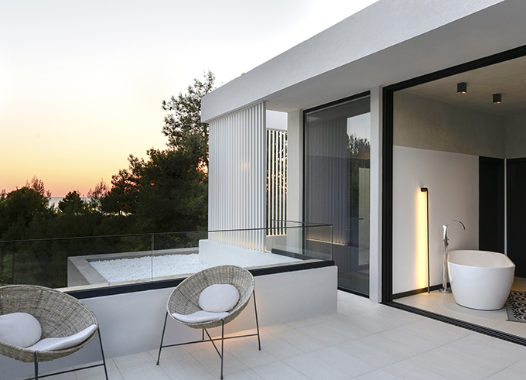
Located just 200 meters from the sea at Prinos Bay on the island of Thasos, The Caeli Villa embodies a modern living aesthetic in the North Aegean. The building spans two levels along a linear axis, which delineates the different functional spaces. On the ground floor, the living room, dining room, and kitchen occupy one side of this axis, while two guest rooms and a bathroom are clearly designated on the opposite side. Large openings and the extension of interior flooring to the outdoor dining area seamlessly blend the indoor spaces with the natural surroundings. As a result, visitors experience the villa’s ground floor as a light-filled, transparent space in constant dialogue with the garden and pool.
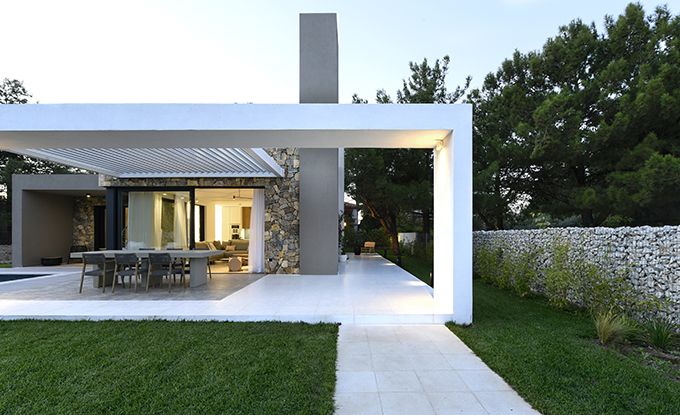
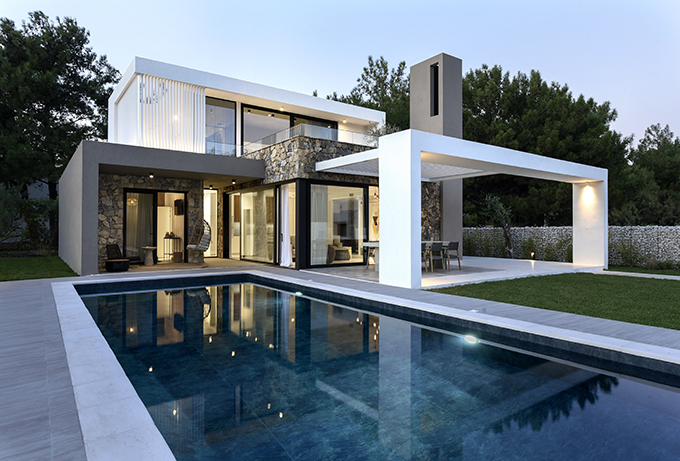
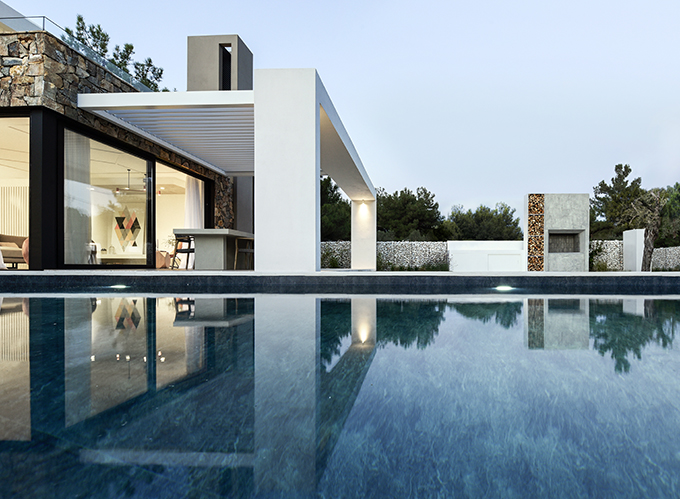
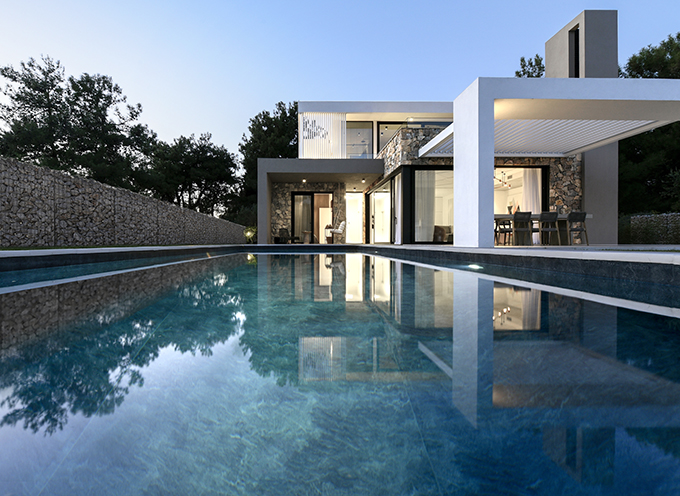
RELATED: FIND MORE IMPRESSIVE PROJECTS FROM GREECE
The first floor houses the main bedroom, complete with a bathroom and a walk-in wardrobe. Here too, the boundaries between interior and exterior blur, highlighting the relationship between the building and its environment. The combination of clean, minimal design lines with the richness of the surroundings creates a peaceful ambiance. Materials like stone and water, along with large windows and white hues, accentuate the architectural design with clarity and elegance. Inside, earthy tones, uniform surfaces, and handmade objects contribute to the space’s character while preserving its simplicity. The Caeli Villa is part of a group of villas developed with high standards and precise architectural gestures, aiming to introduce a contemporary living aesthetic to the North Aegean.
design by : Ark4lAb Of Architecture
development – management: Novalis Terra SA
design team: George Tyrothoulakis , Evdokia Voudouri, Papakostas Giannis
construction : Novalis Terra SA
structural design : Theologou Alexandros
mep study : EMDC
photos: N. Vavdinoudis, Ch. Dimitriou, studiovd.gr
Find more projects by Ark4lab of Architecture


