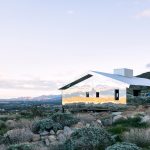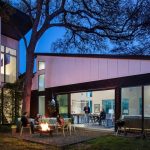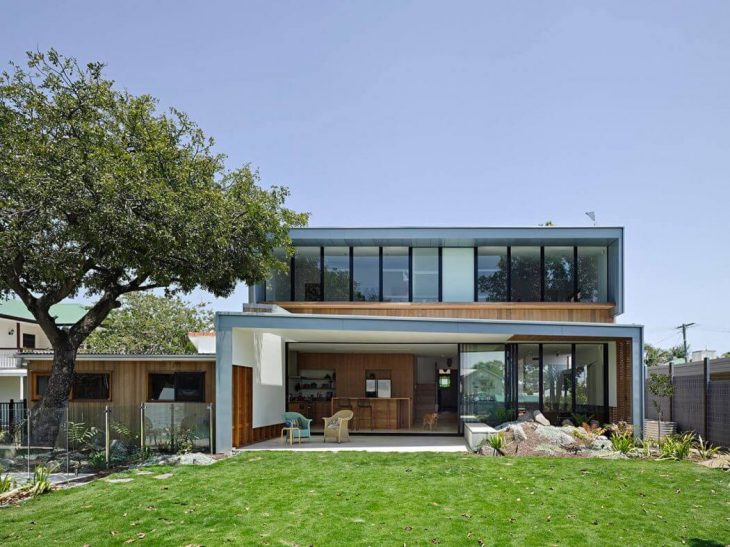
Kieron Gait Architects redesigned this stunning single family residence located in Brisbane, Australia. Take a look at the complete story after the jump.
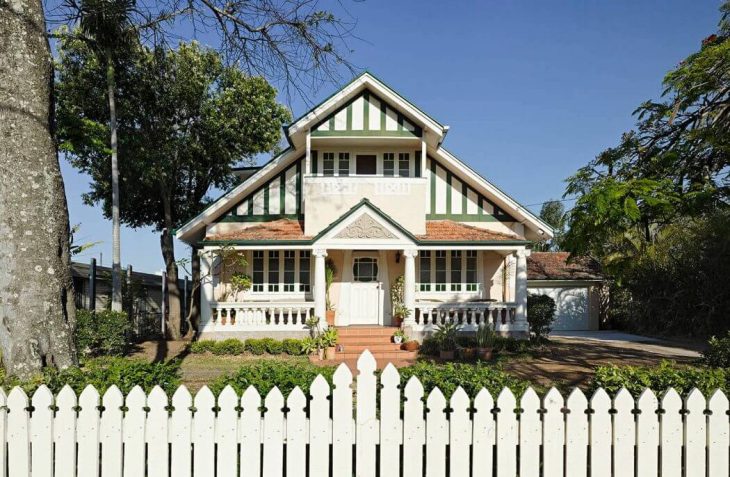
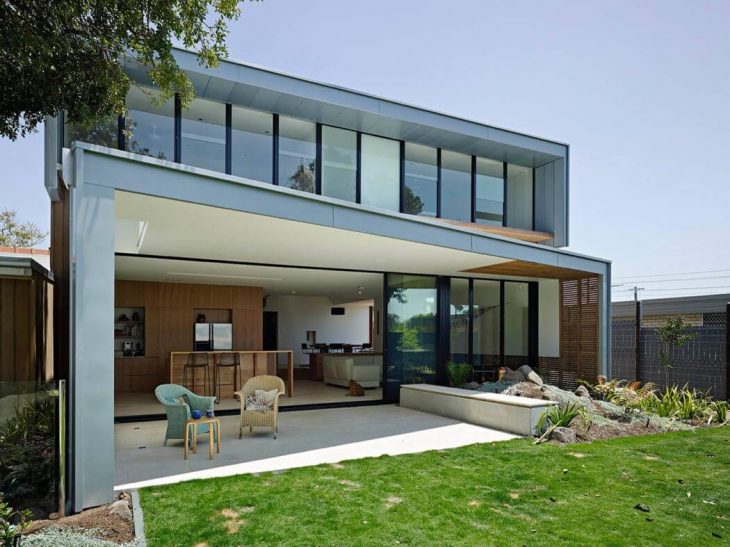
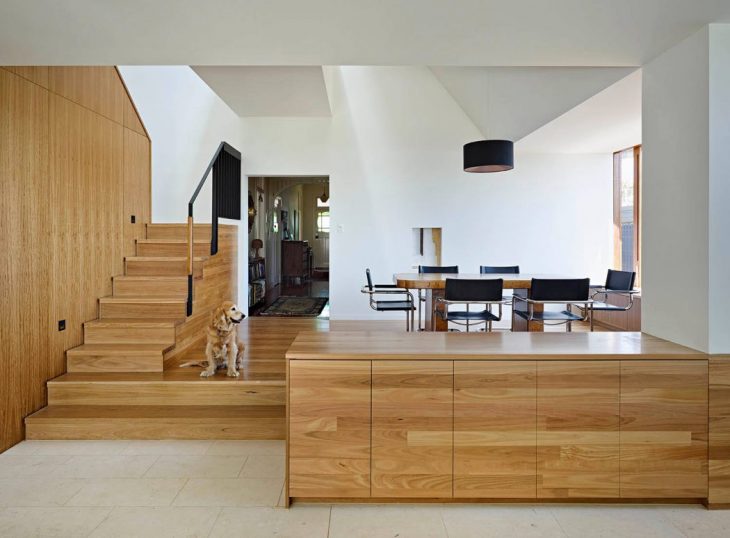
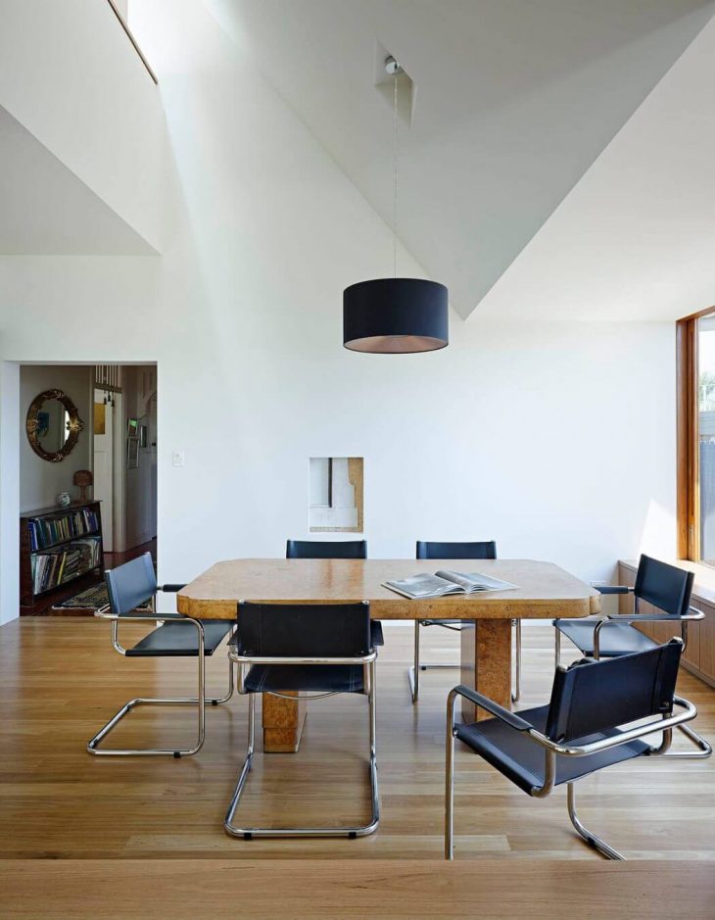
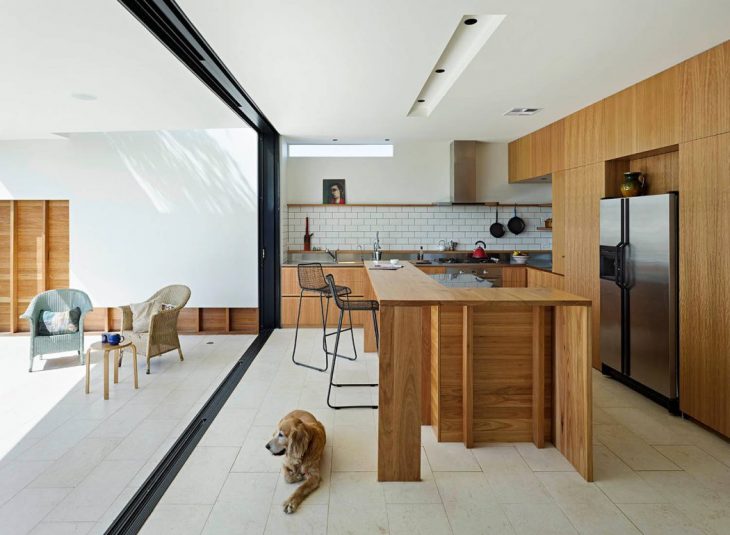
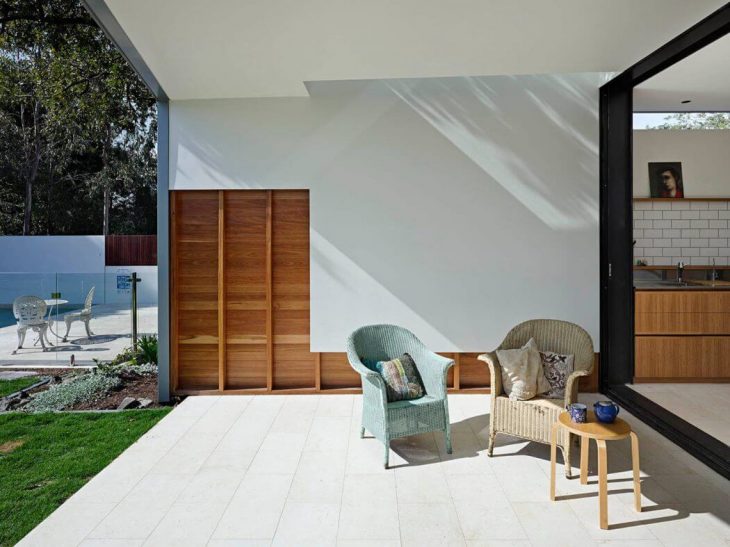
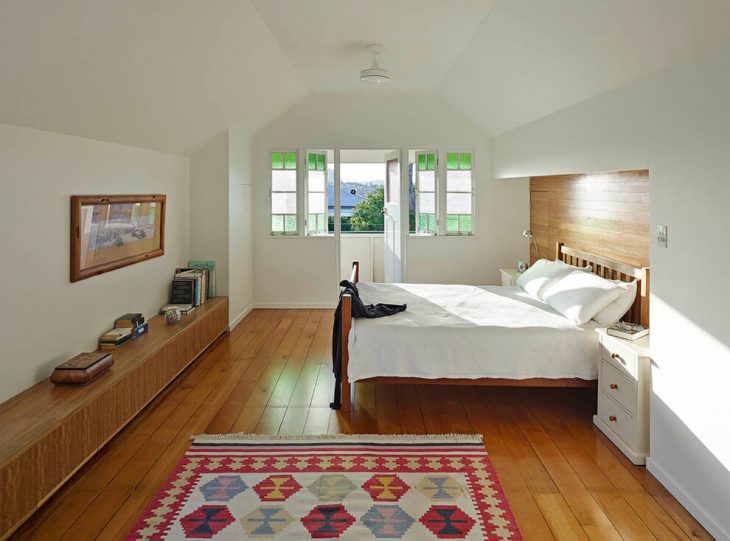
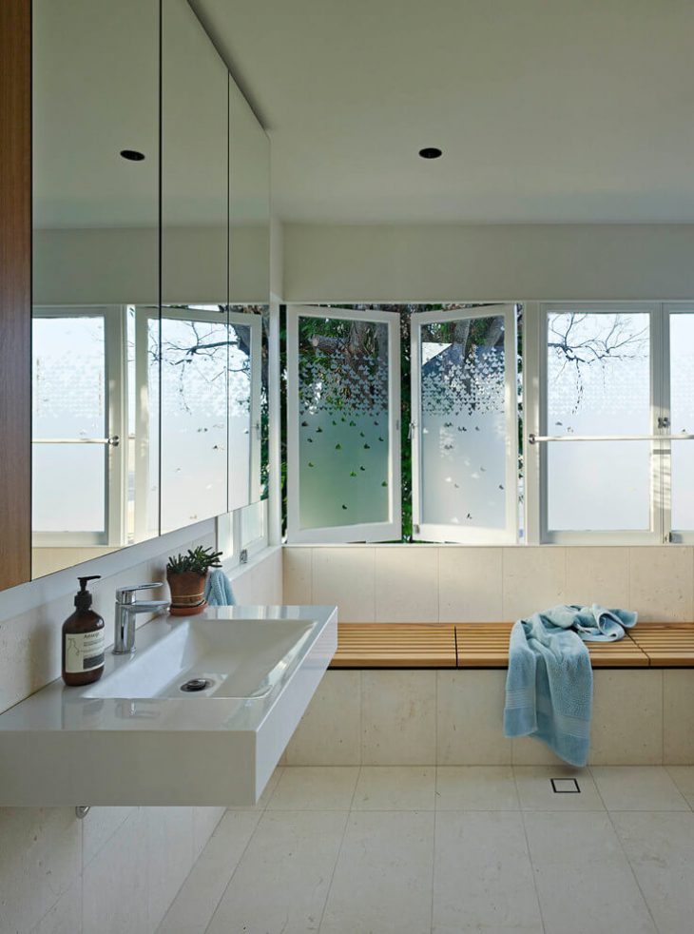
An 1880’s Residence stands proudly to the street.
It has had previous additions to the rear and roof line. The proposal aims to preserve and re-establish the existing house as the dominant streetscape element whilst providing the family with additional bedrooms and living space to the rear.
By re-using the concrete floor slab of an existing 1970’s rear extension, a footprint is established from which to re-address the rear yard and orientation. The internal volume is treated as a ‘carved’ space that references the end of the heritage residence by implication through its volume and space. This in turn creates intimate and enclosed spaces within the heart of the floor plan that break down towards the garden where the spaces open and simplify. A high level of craft is exposed as the walls are reduced to minimal construction from hardwood, becoming a filigree external screen. Light is carefully introduced into the home to allow the spaces to respond to the passing of the day. Detailed and deliberate planting elements close to the house bring calm and refined foil to the larger landscape and outlook.
Tough external materials are selected to withstand the climate, whilst internally a more tactile and controlled palette of timber and stone line the spaces, recalling the care and craftsmanship bestowed upon the original residence.
Photography by Christopher F Jones


