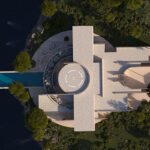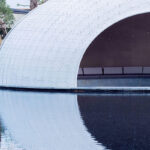
The Albanian capital of Tirana is on the brink of a major architectural evolution with the introduction of “Bond,” a striking 50-floor tower designed by OODA. Located at the intersection of Dritan Hoxha Avenue, this new development promises to be a landmark of modernization and urban transformation.
RESIDENTIAL
OODA’s “Bond” tower is poised to become a central hub of activity, seamlessly integrating residential, commercial, office, and hotel spaces. This multifaceted building reflects Tirana’s dynamic urban life and sets a new standard for mixed-use developments in the city. As the capital continues to grow and evolve, “Bond” will serve as an example of its progress and modernization.

The architectural design of “Bond” is both innovative and culturally resonant. The facade features a parametric structure inspired by traditional Albanian carpet patterns, symbolizing a blend of the old and the new. This intricate design element pays homage to Albania’s rich cultural heritage while embracing contemporary architectural trends. The facade’s unique texture creates a visually stunning and meaningful representation of Tirana’s evolving identity.
“Bond” stands out not only for its height but also for its elegant form. The building comprises two interconnected volumes of varying heights that converge in a graceful plié, reminiscent of a ballet dancer’s movement. This design choice breaks away from the typical monolithic structures, providing an elegant silhouette that enhances Tirana’s skyline.
The landscape design around “Bond” draws inspiration from Albania’s natural beauty, particularly its mountainous regions. The greenery surrounding the tower is designed to mirror the gradation of flora found in these mountains, with resilient plants on higher levels and diverse plantings at ground level. This approach not only adds to the building’s aesthetic appeal but also fosters community engagement and interaction through thoughtfully designed public spaces.

Technical Details:
Year: 2024
Location: Tirana, Albania
Size: 54,423m²
Type: Commission
Engineering: LAIII
Landscape: P4 – Artes E Técnicas Da Paisagem (Landscape Arts and Techniques)
Visualizations: Plomp
Status: In progress, construction start
OODA’s “Bond” is a vision for the future of urban living in Tirana. By integrating advanced design with cultural elements and community-focused spaces, “Bond” exemplifies a forward-thinking approach to architecture. As construction begins, this iconic tower is set to become a symbol of Tirana’s bright future, blending tradition with innovation and setting a new benchmark for architectural excellence in the region.




