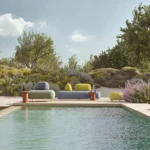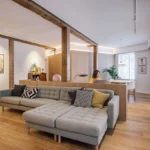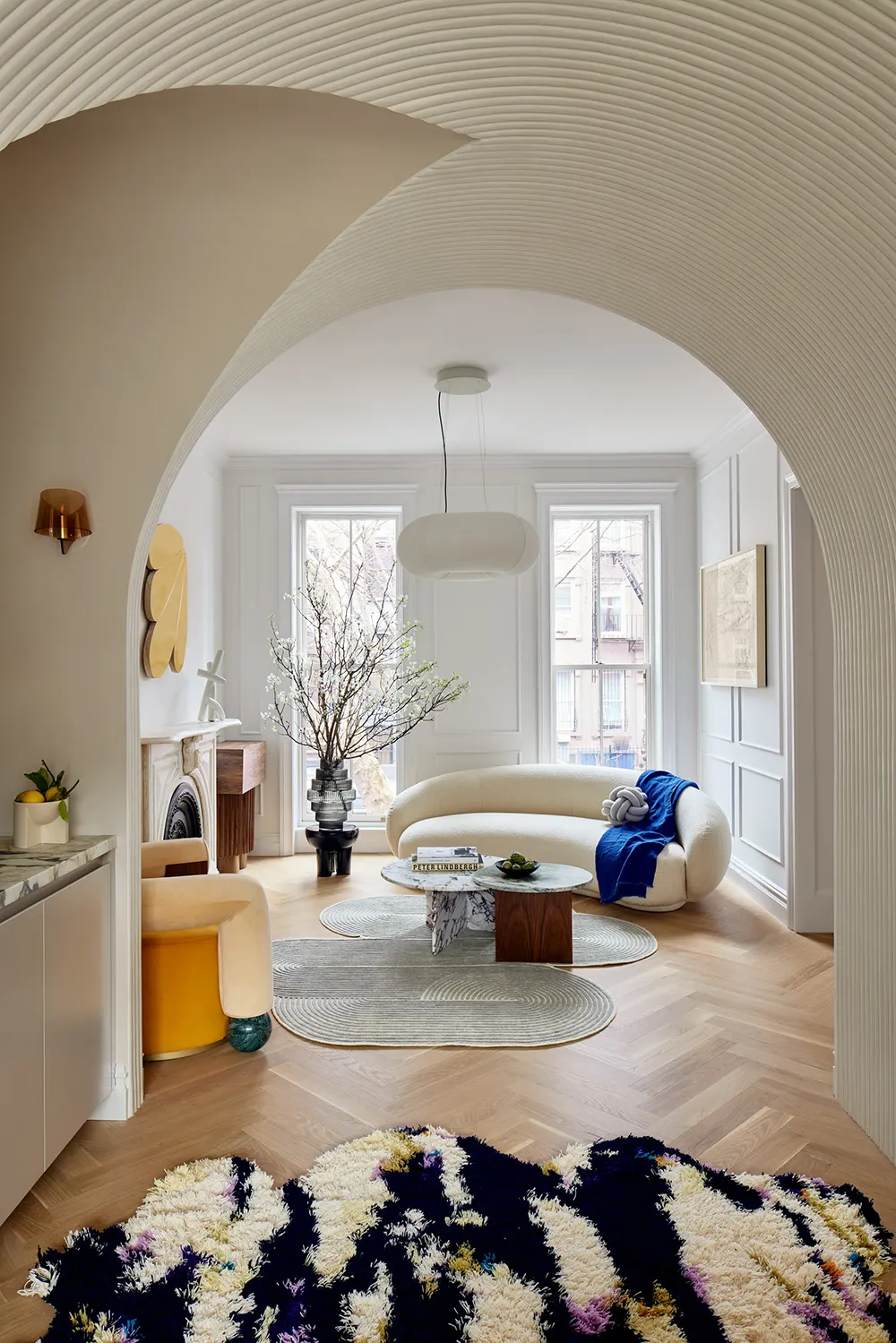
The Boerum Hill townhouse, designed by Barker Architecture Office, showcases deep, atmospheric tones, sculptural forms, and intricate materials to create a welcoming yet dynamic home. Designed for a family of three who enjoy hosting, the home’s layout maximizes spaces for entertaining and provides comfort for visiting guests.
The entry sets the tone with its rich green walls and a checkerboard floor in green and pink, offering a fresh take on the classic black-and-white design. A custom asymmetrical mirror complements the arched door, adding a playful touch to the space.
Parlor and Living Spaces
In the parlor, a curved sofa and armchair surround two nested marble tables on a soft, flowing rug. A custom walnut sideboard completes the room, which is further improved by artwork such as Andrew Zimmerman’s gold-painted relief and Cloud Support by Mike Hansel, both displayed above the original marble mantel.
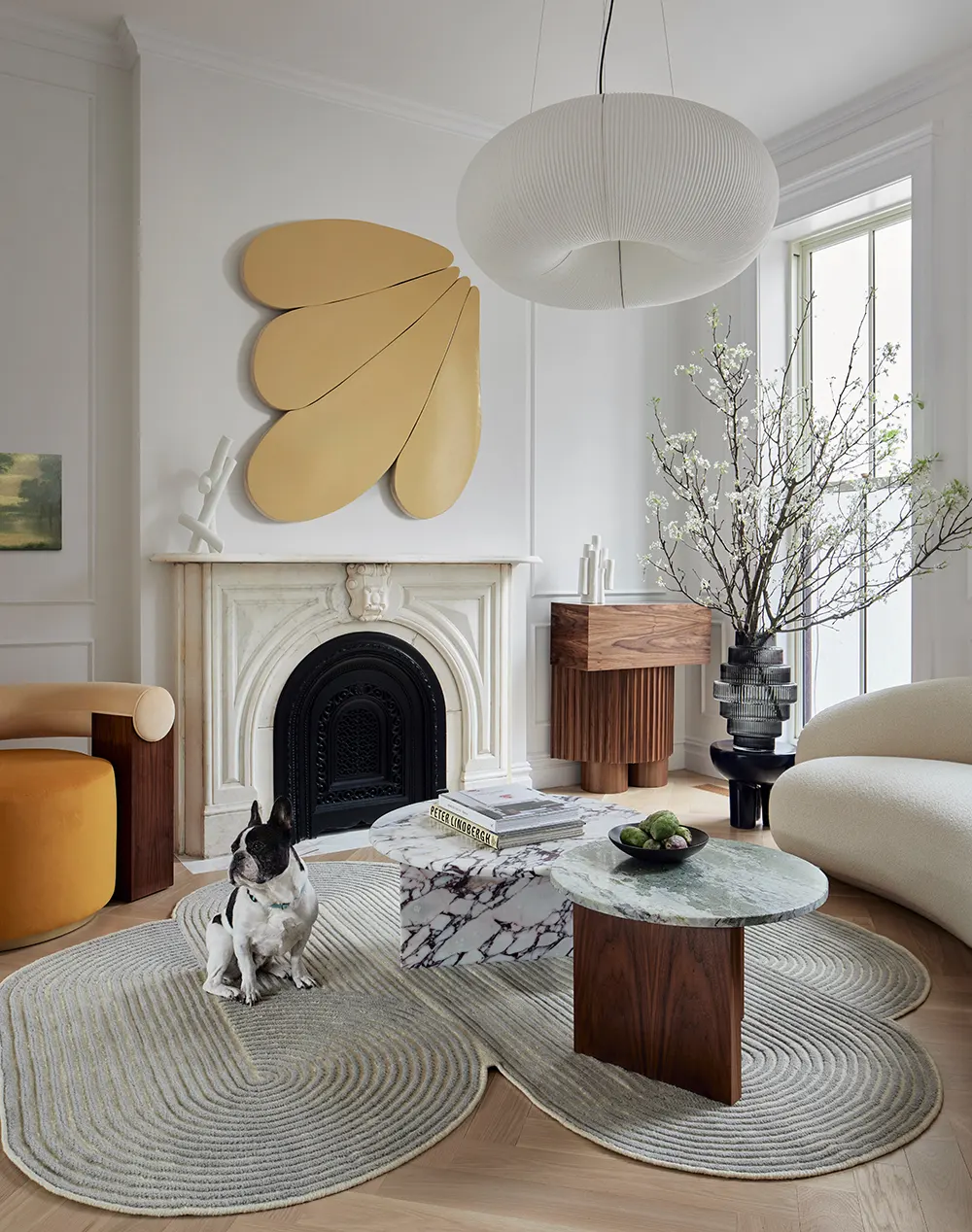
A fluted plaster arch with a built-in bar area provides a view into the kitchen, framed by vintage French smoked-glass sconces. The kitchen features Calacatta Vagli Viola marble countertops atop custom mushroom-toned cabinetry. A curved pantry complements a pale oak dining table and upholstered chairs. Overhead, a trio of hand-blown glass light fixtures adds warmth.
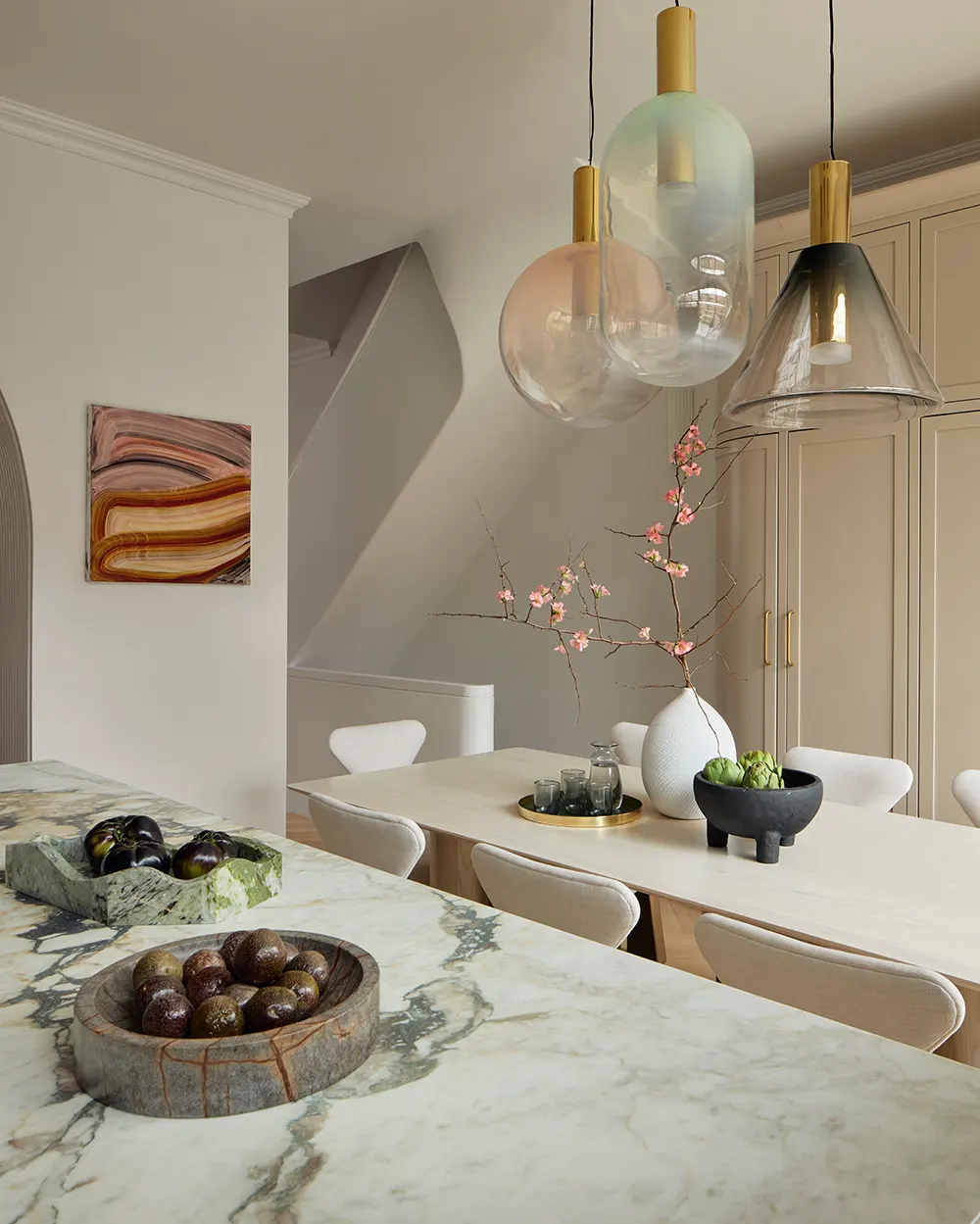
Stylish Details and Functional Design
A powder room off the hallway features creamy plaster walls, a backlit asymmetrical mirror, and a custom sink crafted from Irish Connemara marble. The rebuilt staircase leads to a sunlit playroom. A tambour-lined transition conceals a marble-lined bathroom with a stone sink and ledge, connecting to the media room and garden.
Media Room and Entertaining Spaces
The media room, painted in a deep aubergine, features a bar area finished in marble. A chartreuse velvet sectional and barrel chair frame a curvy walnut coffee table. A vintage Italian resin lamp and cove lighting offer a soft glow.
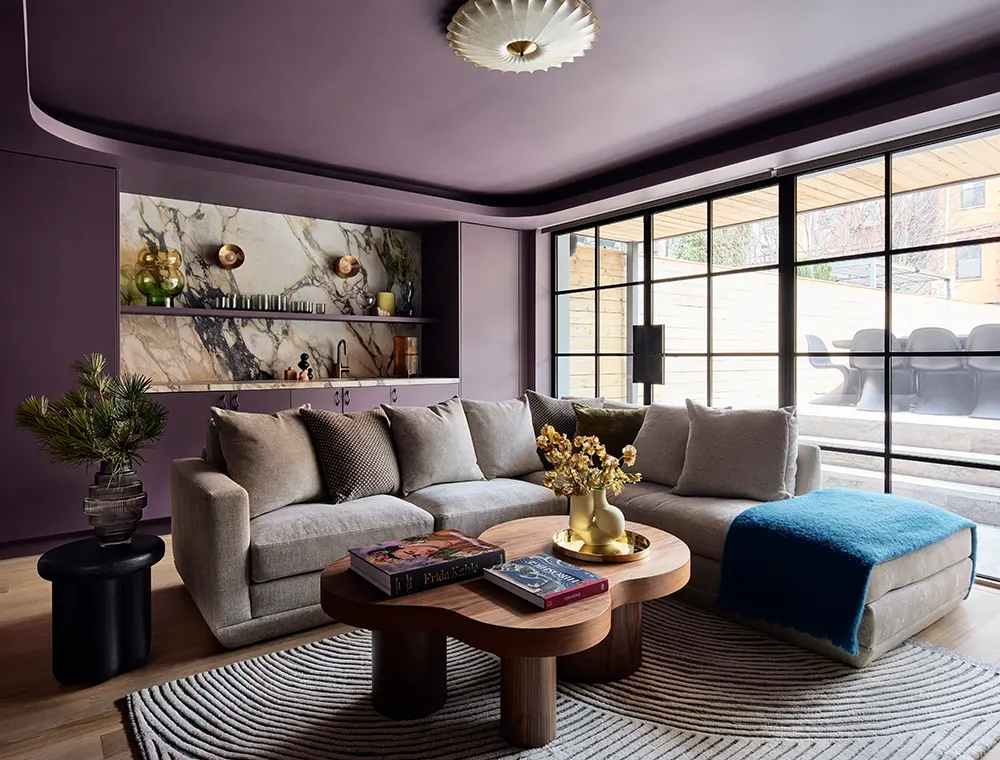
Primary Suite and Second-Floor Retreat
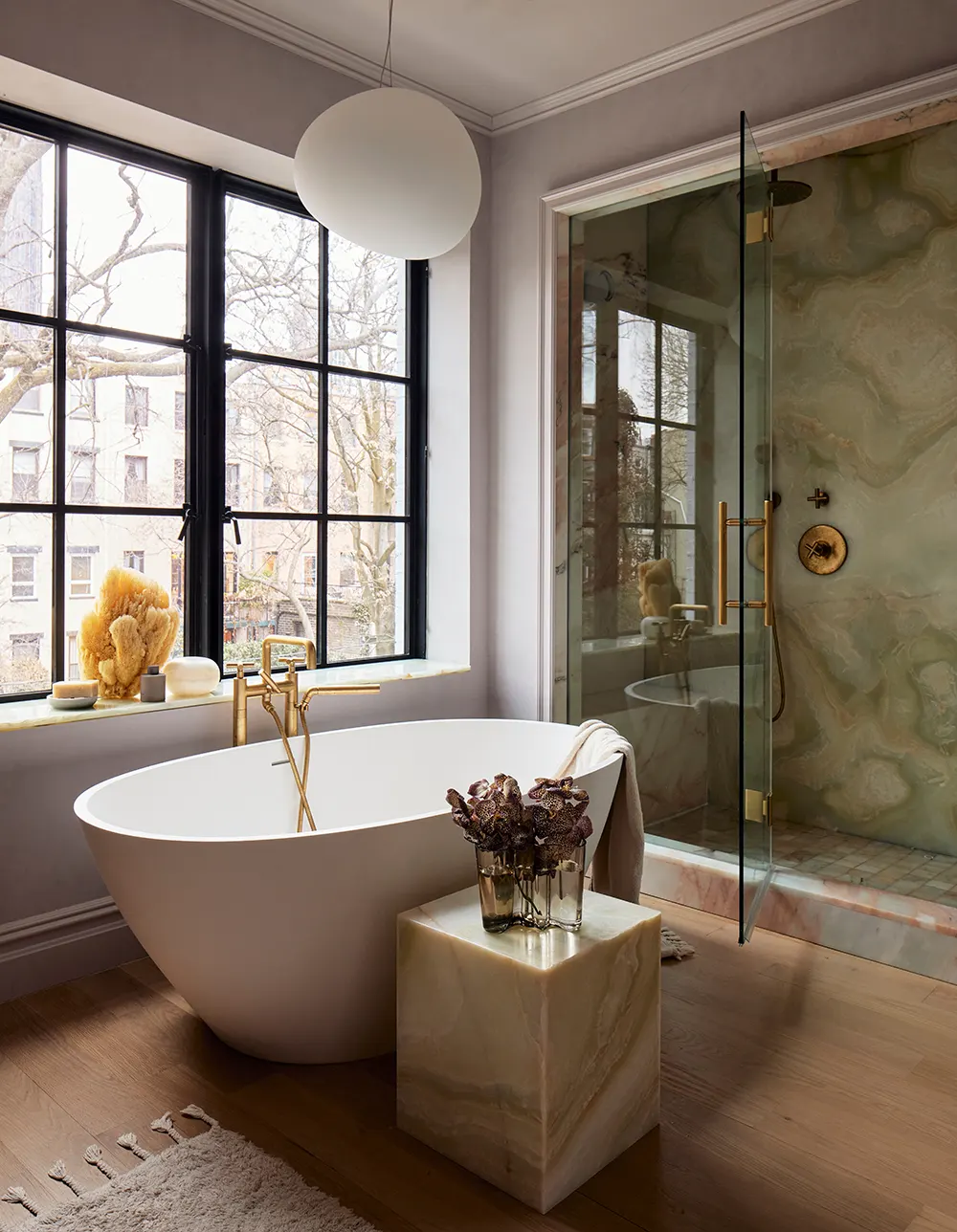
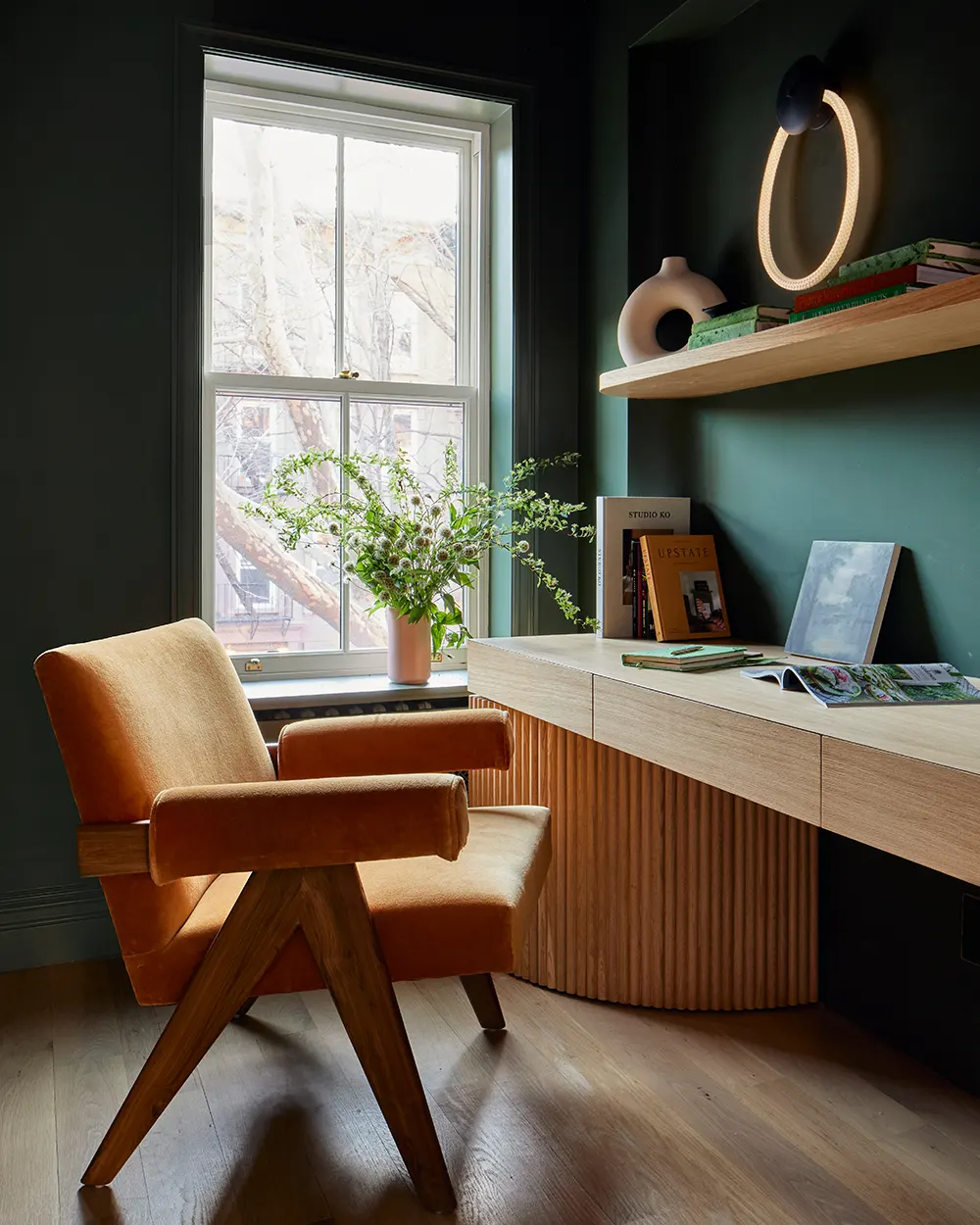
Top Floor with Unique Bedrooms
The top floor is accessed through a sculptural, skylit hallway. One bedroom features arched wallpaper with acid-green accents. The guest bedroom is outfitted with a green velvet bed and travertine side tables. Clay pendants and a tonal wool rug add warmth and texture.
DISCOVER: Upper West Side Triplex by Barker Architecture Office
In the guest bath, Espectaculo marble covers the walls and floors, while Rosa Aurora tiles improve the skylit tub and shower. The laundry room includes cement tiles in an eye-catching anarch pattern, blending function with design.
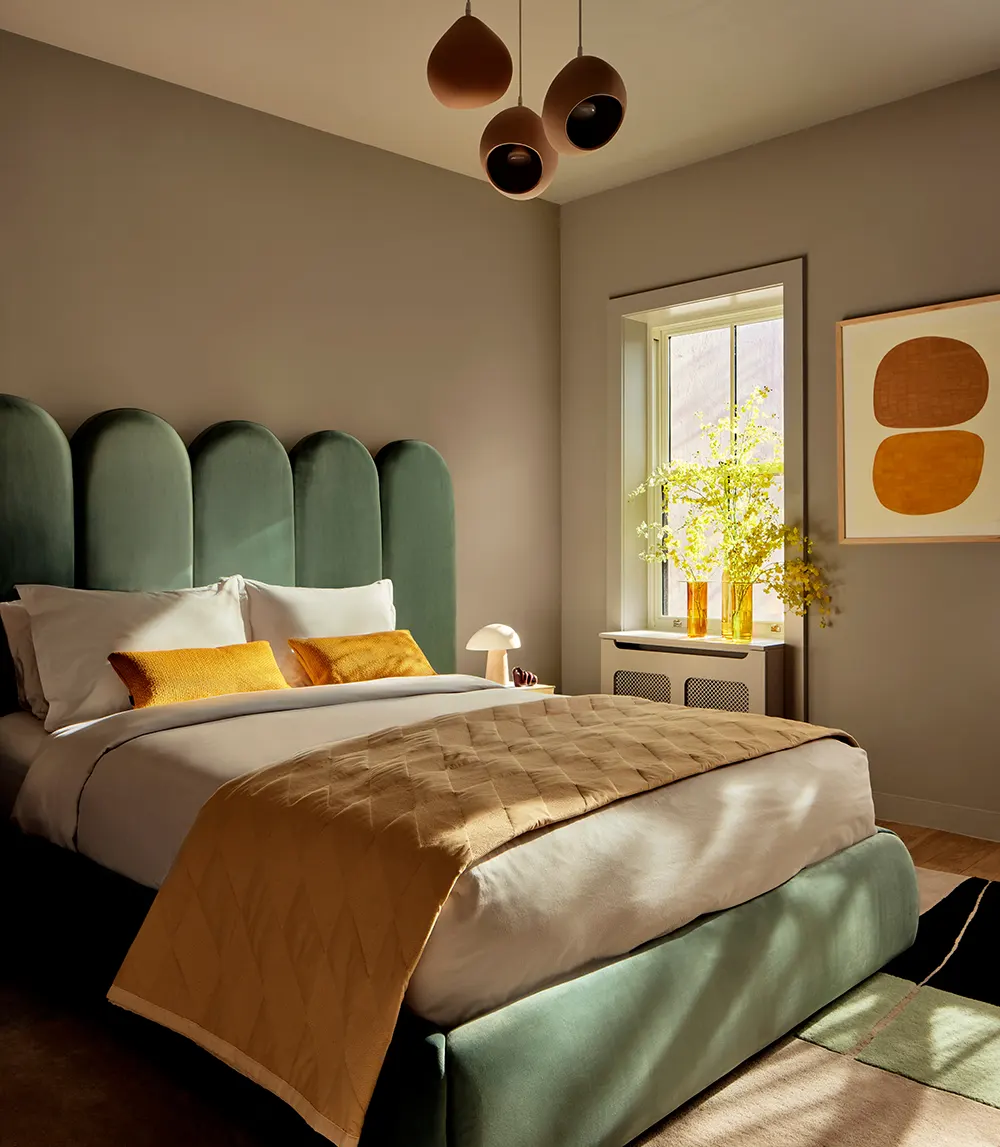
Outdoor Spaces with Travertine Finishes
The outdoor deck and garden areas are finished with travertine checkerboard patterns, providing a cohesive extension of the home’s thoughtful design. This Boerum Hill townhouse by Barker Architecture, combines bold materials and modern functionality, creating a harmonious environment for living and entertaining.
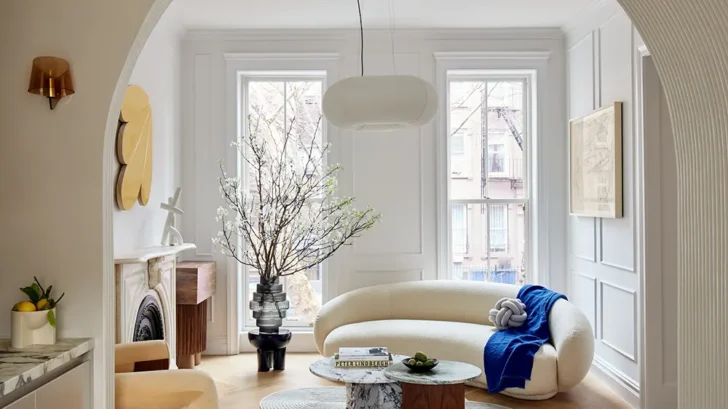
Stone: ABC Worldwide and BAS Stone
Tile: Stone Source, Artistic Tile, Popham, Marmiro Stone (exterior)
Fluted Arch: Superstrata
Plaster: FauxCoos
Millwork and furniture: BCapri Studios
Wallpaper: Monologue London
Rugs: Hatsu, Okej, Cold Picnic
Plumbing fixtures: Watermark
Vintage light fixtures: 1st Dibs
Light Fixtures: Bomma, Ago, Sander Bottinga, Volker Haug, Luke Lamp Company, Naaya
Furniture: Emotional Brands, Tacchini, Maiden Home, La Pepino, Julianna Vasconcellos, Ligne Roset, Gus Modern
Art: Andrew Zimmerman, Michael Abrams, Poogy Bjerklie, Fran O’Neill (Sears Peyton Gallery), Mike Hansel, Khalilah Birdsong, Maru Quinonero (Voltz Clarke Gallery) and Victor Schrager


