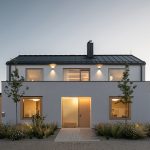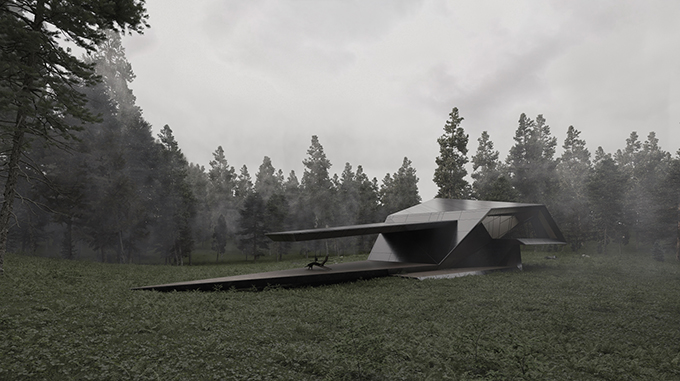
STIPFOLD designed this stunning minimalist conceptual getaway cabin called blackbird. The building can be approached from any side and is striking from every angle. The structure resembles a spaceship that can land in any environment. Take a look at the complete story after the jump.
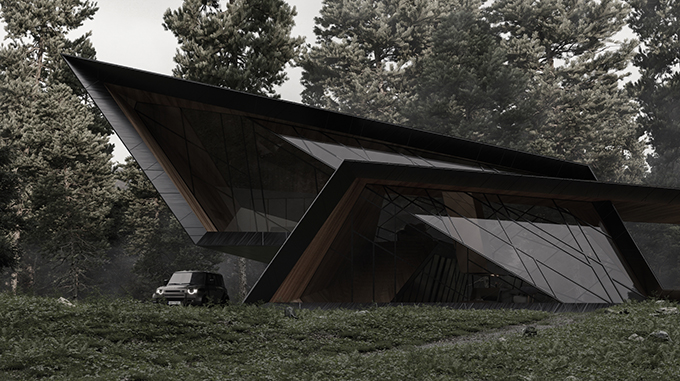
From the architects: Blackbird was first sketched in 2012. The drafts were jotted down in a few hours and the free-flowing ideas of a getaway cabin quickly took shape. The project came about through an unfiltered process, without any external impositions. It is by far the company’s most well-known project and manifests our core vision. Its latest version is more structurally refined and thoroughly thought out. Developing this type of unrestrained editorial projects help us grow and adjust our company’s focus.
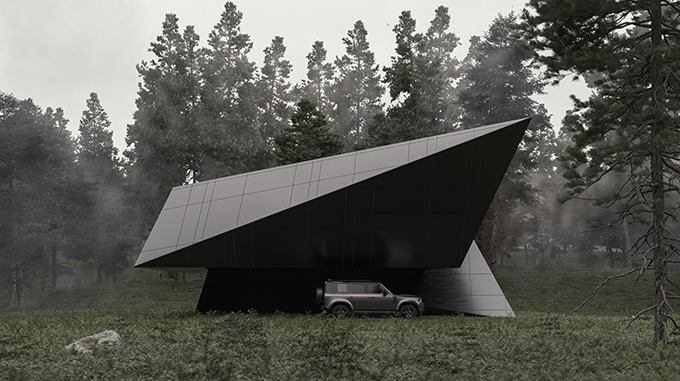
It is a place to be by oneself, with no clear paths leading to it. The building can be approached from any side and It was important for it to be striking from every angle. The structure resembles a spaceship that can land in any environment.
Blackbird is a singular entity, folded continuously. The outer metal layer brings a sense of security, while the inner wooden coating makes the interior relaxed. Two glass walls on the opposite end of the unit dissolve the boundary between nature and the interior.
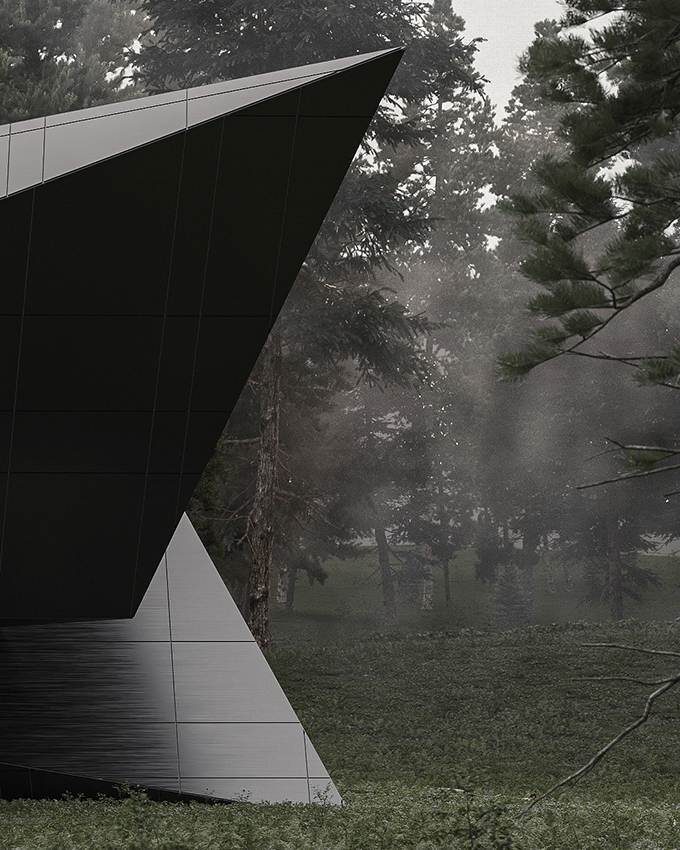
The cabin accommodates a parking spot and a roofed terrace outdoors. The interior represents a unified space — different rooms being only visually separated. The aluminum-clad kitchen island and open fireplace share an exhaust hood of the same material and character. This texture prominently seeps throughout the design. The sculptural interior features several pieces of cozy furniture, making the space more comfortable.
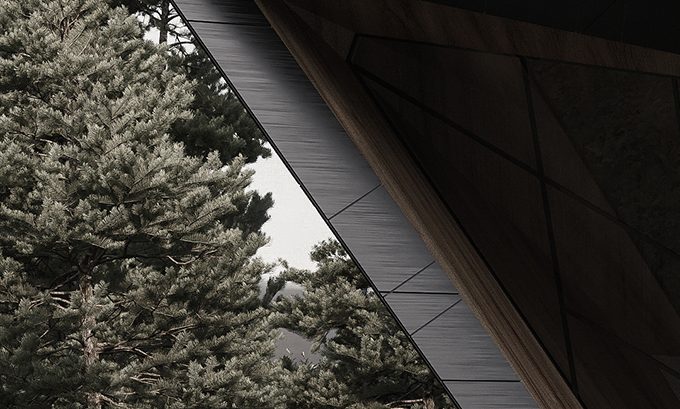
Credits
Project Team: Beka Pkhakadze / George Bendelava / Giorgi Zakashvili / Levan Gogava
Copywriter: Mika Motskobili
Type: Residential / House
Year: 2012 / 2020
Status: Selfpromotion
Discover more projects by STIPFOLD: stipfold.ge



