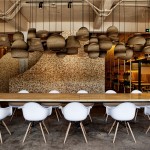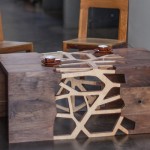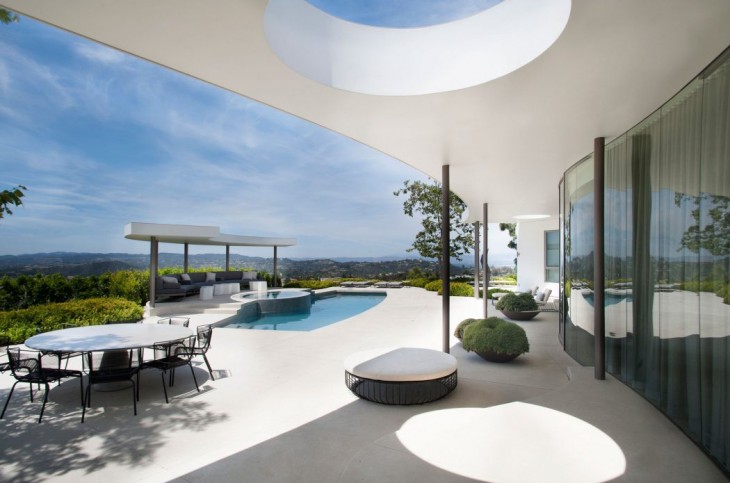
Dennis Gibbens Architects designed this spacious single family residence located in Beverly Hills, California, in 2014. Take a look at the complete story after the jump.
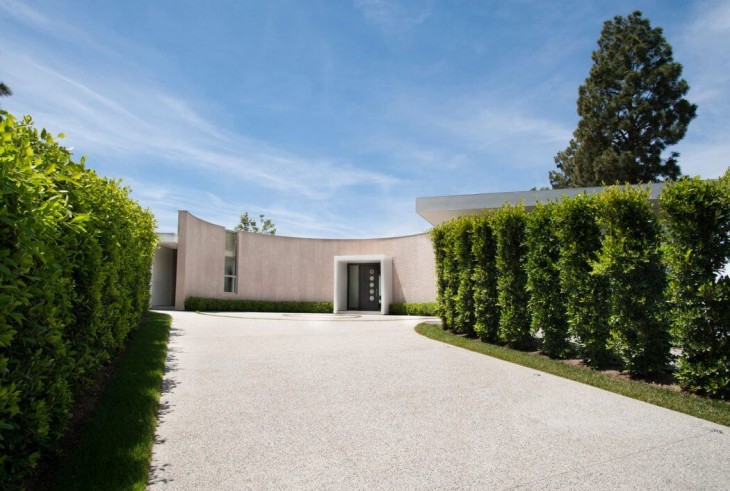
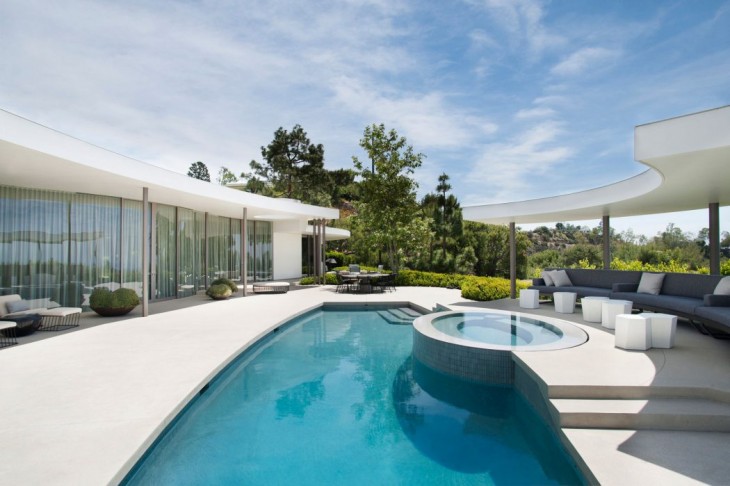

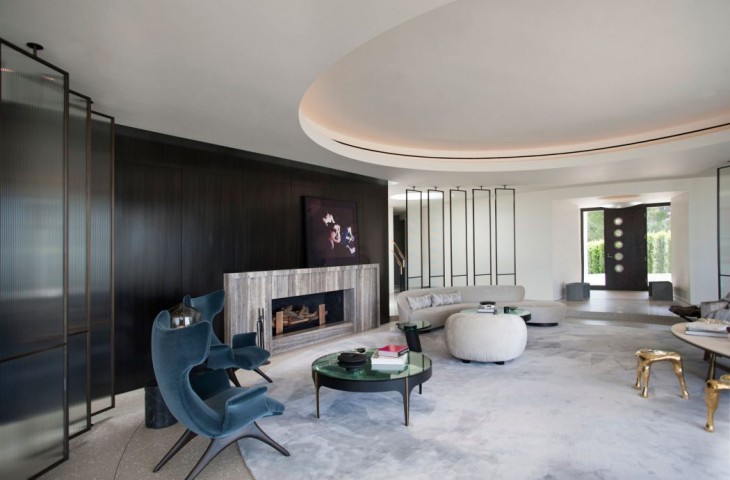
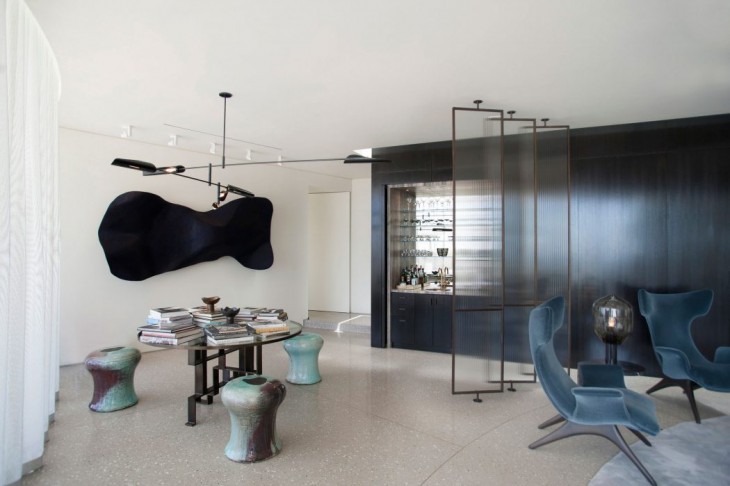

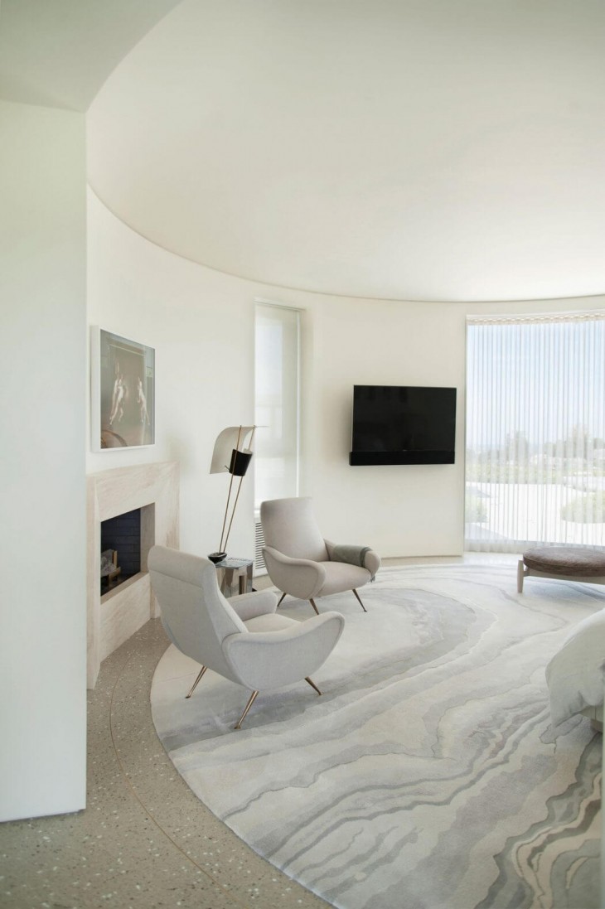
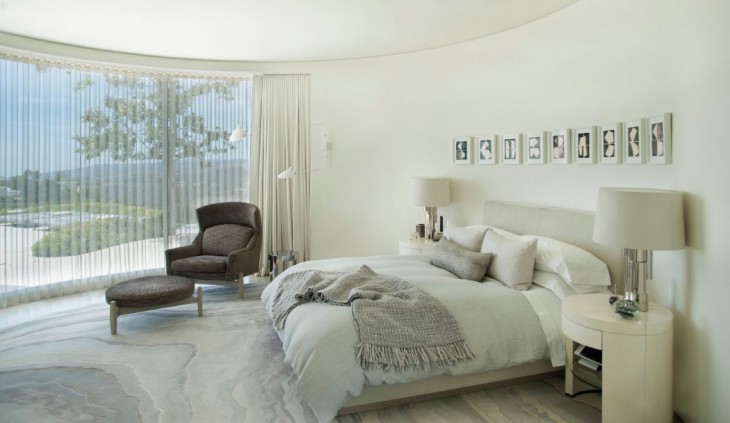
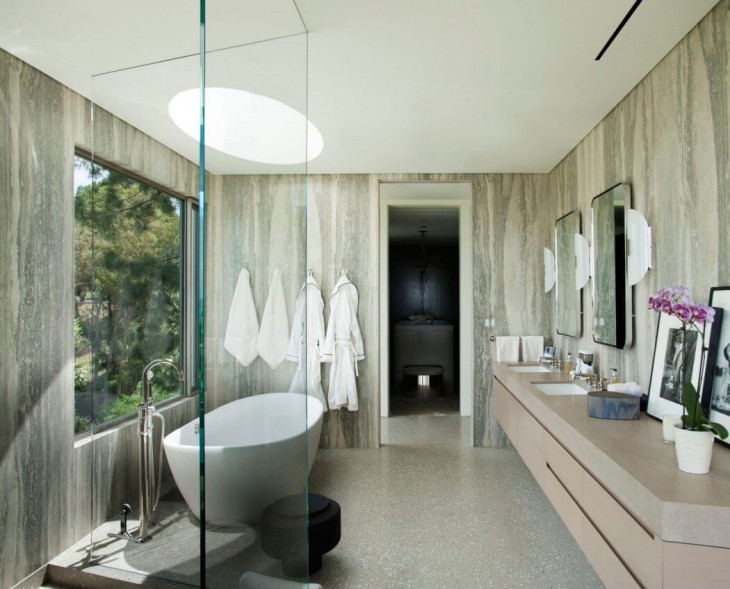
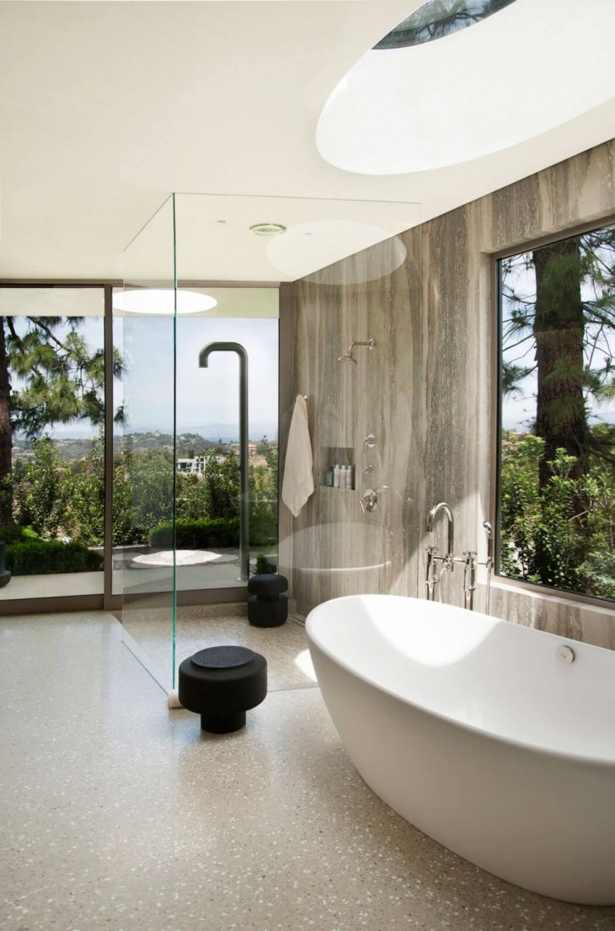
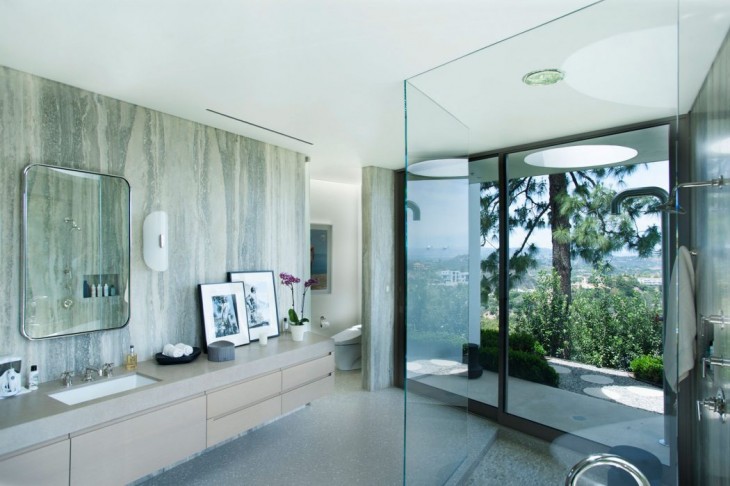
This project called for the complete renovation of a 5500 square foot existing home in the Trousdale Estates section of Beverly Hills, California. Paul Trousdale bought 410 acres of the unbuilt property from the Doheny Estate in 1954 and soon after began developing sprawling view properties limited to single-level homes.
This property sits near the top of a cul-de-sac road and enjoys roughly 270° spectacular views of Beverly Hills and Los Angeles. The original house was designed in 1962. Curved and circular elements are repeated motifs that can be found throughout the original design.
The current owners bought the property with the intention of turning it into an open, airy and contemporary home for living and entertainment and to showcase their evolving collections of modern and contemporary photography. The remodeled design is timeless and elegant with elements of swank to be sure, but with a very forward-looking sensibility.
Throughout the design process, the goal was to edit the various elements of what had become, over time, an out-of-date house with some unfortunate additions. The bones of the house were quirky and meandering, yet encouraging.
At the exterior, the front façade was re-organized as a simple, platonic gesture in the curved shape of a monumental wall. The elevation is clad in ribbed Indiana limestone panels. The rough stone contrasts with the smooth-trowel painted stucco exterior of the remainder of the house. At night, a warm glow provided by concealed up-lighting provides an inviting welcome to the property.
The residence, which started out fifty years ago as a relatively modest home is now enjoying another life; it is a contemporary LA house for very worldly clients. Other than the front courtyard, the majority of the exterior is a simple affair with sweeping white stucco curves and a long serpentine glass wall reflecting the generous scope of the views; the house is something of a gateway to the landscape.
It is so easy to simply pass through it, to be drawn to the outside – to the pool, the garden, and the mountains in the distance. With that kind of view, the one-story exterior architecture assumes a modest position relative to the dramatic setting. In contrast, the experience of the interior architecture is complex in its spatial flow and richness of materials and refined details.


