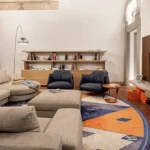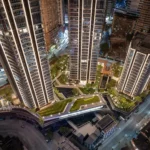
Located in the heart of the Laurentian countryside, Between Lake and Forest is a contemporary retreat designed by LOCUS architecture+design. The home was envisioned as an escape from urban life, offering its owners a space to unwind in a setting defined by natural beauty. Surrounded by lakes, dense forests, and rolling hills, this residence integrates modern design with a deep appreciation for its environment.
The 3,600-square-foot single-family home sits on a rocky outcrop overlooking Lac Cupidon in Sainte-Anne-des-Lacs, Quebec. It stands at the highest point of a densely wooded four-acre site. Located just 65 km north of Montreal, the property offers both privacy and expansive views. The home’s design features a dark, upper volume resting on an exposed concrete base, with a grand entrance portal and two glass projections extending into the landscape. These elements frame views of the lake and surrounding trees, reinforcing the residence’s relationship with its environment.

Blurring the Line Between Indoors and Outdoors
A key aspect of the design by LOCUS architecture+design, was removing structural elements along the lakeside, creating a lighter visual profile while maximizing the connection to the outdoors. The absence of vertical frames or mullions in the living room’s glass walls further increases this effect. Windows extend beyond the ceiling and floor, immersing the interior in natural light and creating uninterrupted views of the surrounding landscape.


A central portal and staircase define the home’s layout, splitting the structure into living spaces and private quarters. This architectural feature also establishes a dramatic arrival experience, guiding visitors up a broad concrete staircase to the main floor. At the landing, a ten foot wide by ten foot high glass opening provides the first glimpse of the lake through the house. Inside, floor to ceiling glass walls enhance the feeling of being suspended within the forest canopy. Expansive views extend toward the horizon, further connecting the interior to its surroundings.

Thoughtful Spatial Organization
A ten foot high light pine ceiling spans the main level, reinforcing the openness of the space. A wide hallway connects the living areas to the main staircase, three bedrooms, two bathrooms, and a powder room. At the far end, a cantilevered library extends into the treetops, positioned to capture the midday sun.

The lower level is accessed via an open-riser staircase with a glass guardrail, allowing light to filter deep into the space. A fully glazed, double-height portal cuts through the structure, framing stunning views of the lake. This floor includes a guest bedroom and bathroom, a family room with a large fireplace, and access to the outdoor spa area, garage, and service spaces.


Preserving the Natural Setting
Throughout the planning and construction process, LOCUS architecture+design focused on maintaining the site’s ecological integrity. They positioned the home to preserve wetlands and existing wildlife paths, ensuring minimal disruption to the surrounding environment. The project faced several challenges, including dense forestation, complex topography, and proximity to the riparian zone. Additionally, integrating the structure into the natural setting while accommodating the client’s vision required careful planning.

Project name: Between Lake and Forest
Location: Sainte-Anne-des-Lacs, Québec, Canada
Project lead: Thomas Evans, OAQ and Yousef Farasat, OAQ RAIC
Design Team: Thomas Evans, Yousef Farasat, Mohammad Farasat, Michelle Lin, Christopher Malouf
Completion date: 2024
Area: 3600 sq. ft.
Architecture: LOCUS architecture + design
Structure: Alain Mousseau, Calculatec Inc.
Mechanical-Electrical Engineer: Jean St-Pierre, JSTP Experts-Conseils
Landscape architects: HETA
General Contractor: Construction SYMAT
Photo credits: Maxime Brouillet, Thomas Evans, Yousef Farasat, Christopher Malouf



