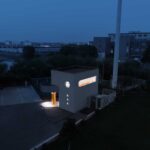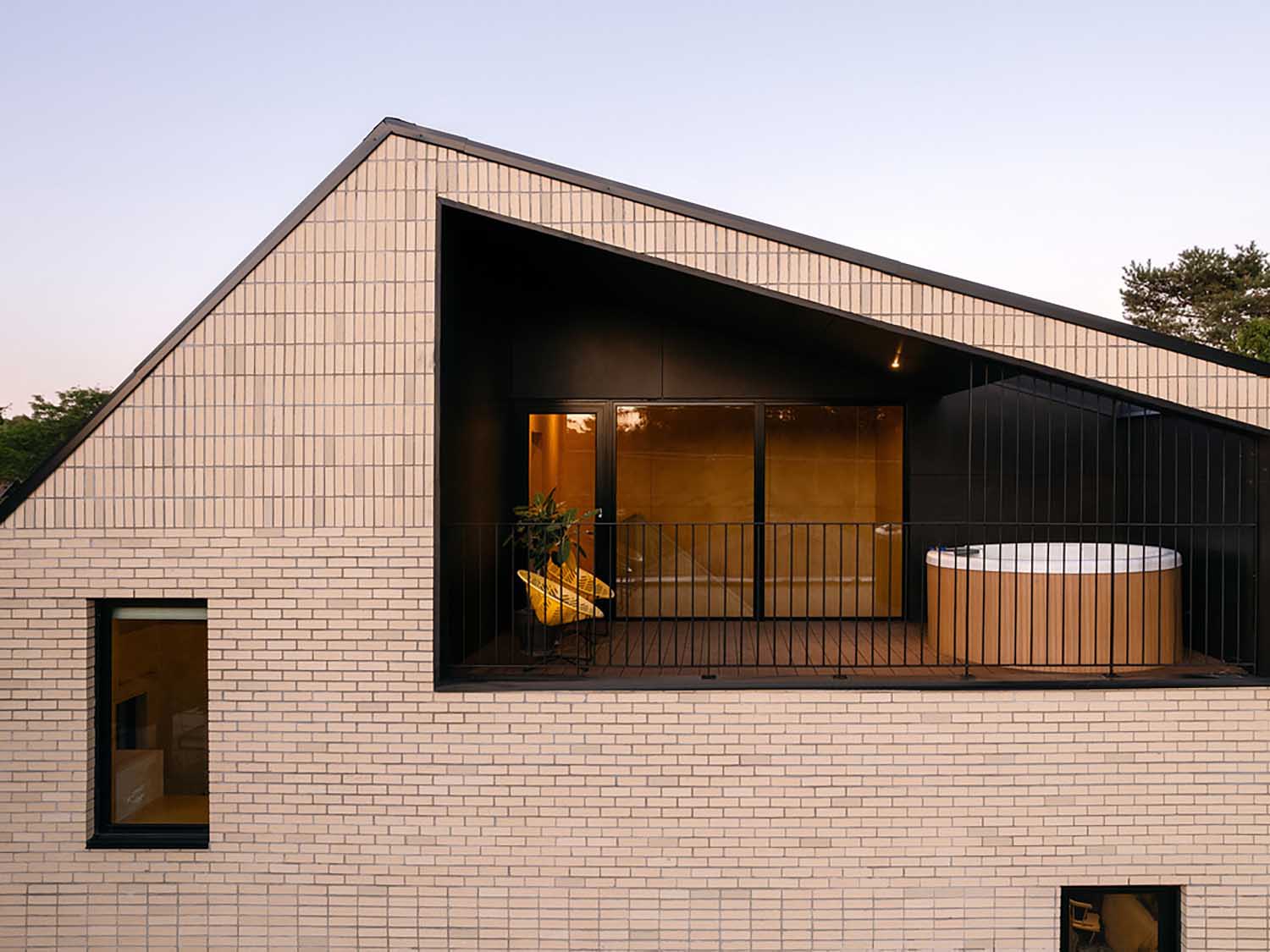
Batay-Csorba Architects have recently unveiled the Humber Residence, a striking new infill project in the picturesque Baby Point neighborhood of Toronto. This architectural gem, nestled beside the winding Humber River, promises to redefine modern living with its unique design and breathtaking views of the river valley.
Located on a modest 65’x20′ pie-shaped corner lot, the Humber Residence faced a challenge that many architects in Toronto are familiar with – narrow lots. However, being on a corner site provided an unusual opportunity to maximize natural light and capitalize on the captivating Humber River vista. This distinctive aspect influenced the spatial organization and hierarchy of the residence, allowing for a design that not only welcomes light but also soars to provide a lookout point over neighboring buildings to the river.
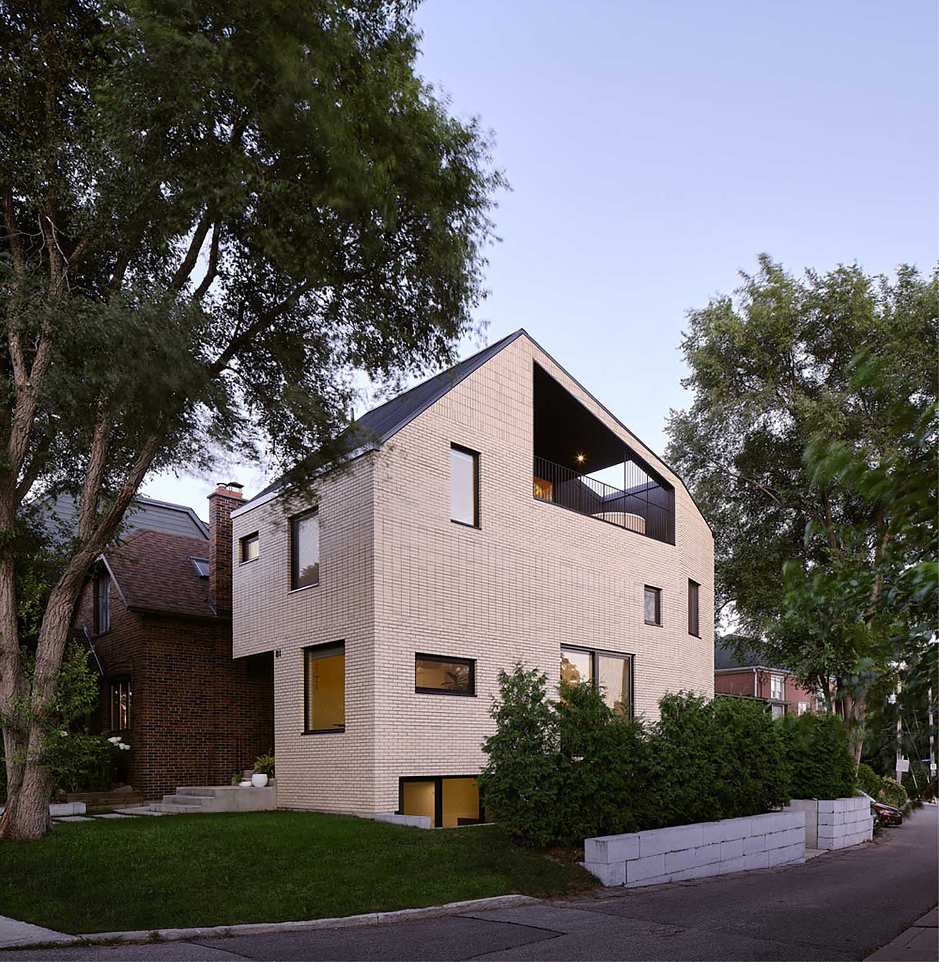
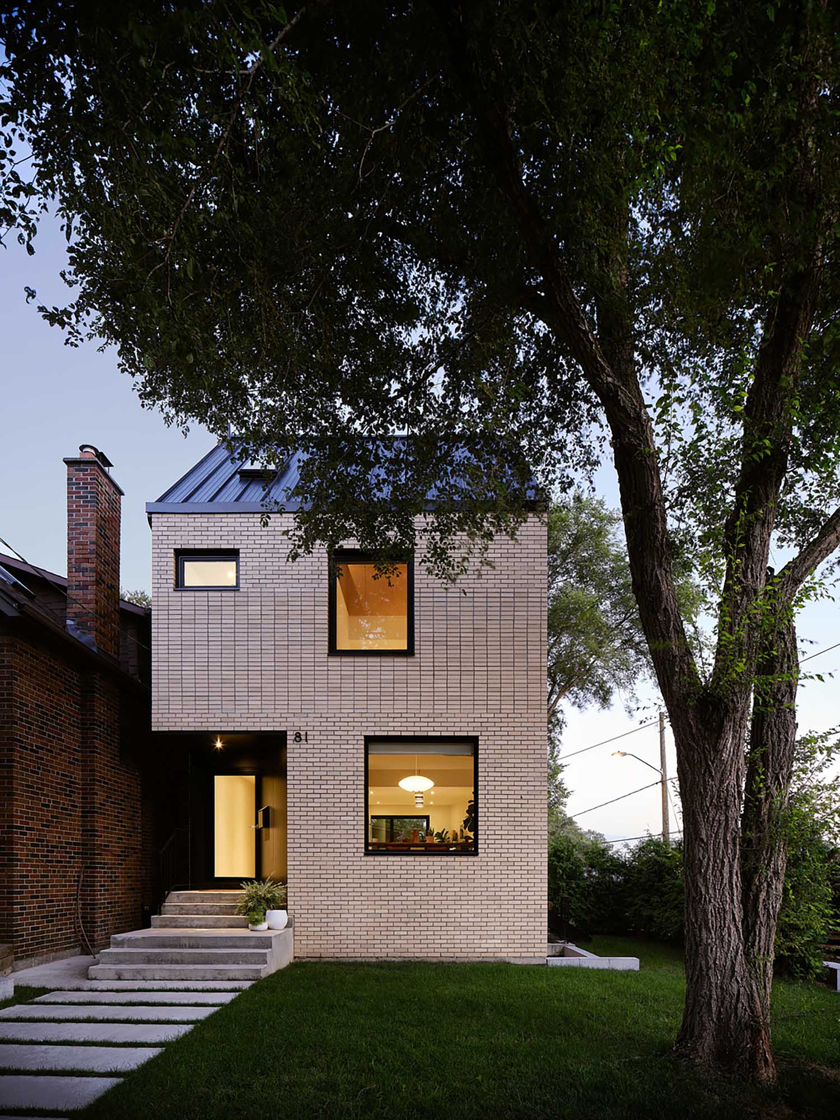
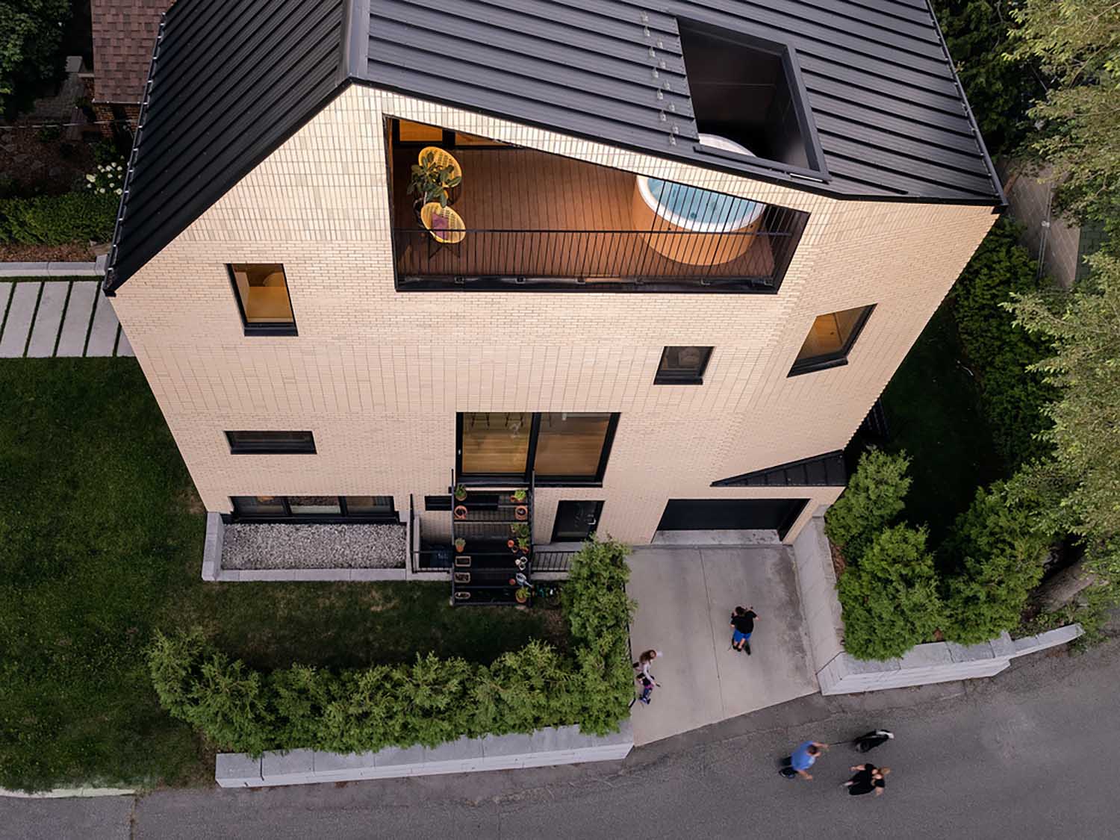
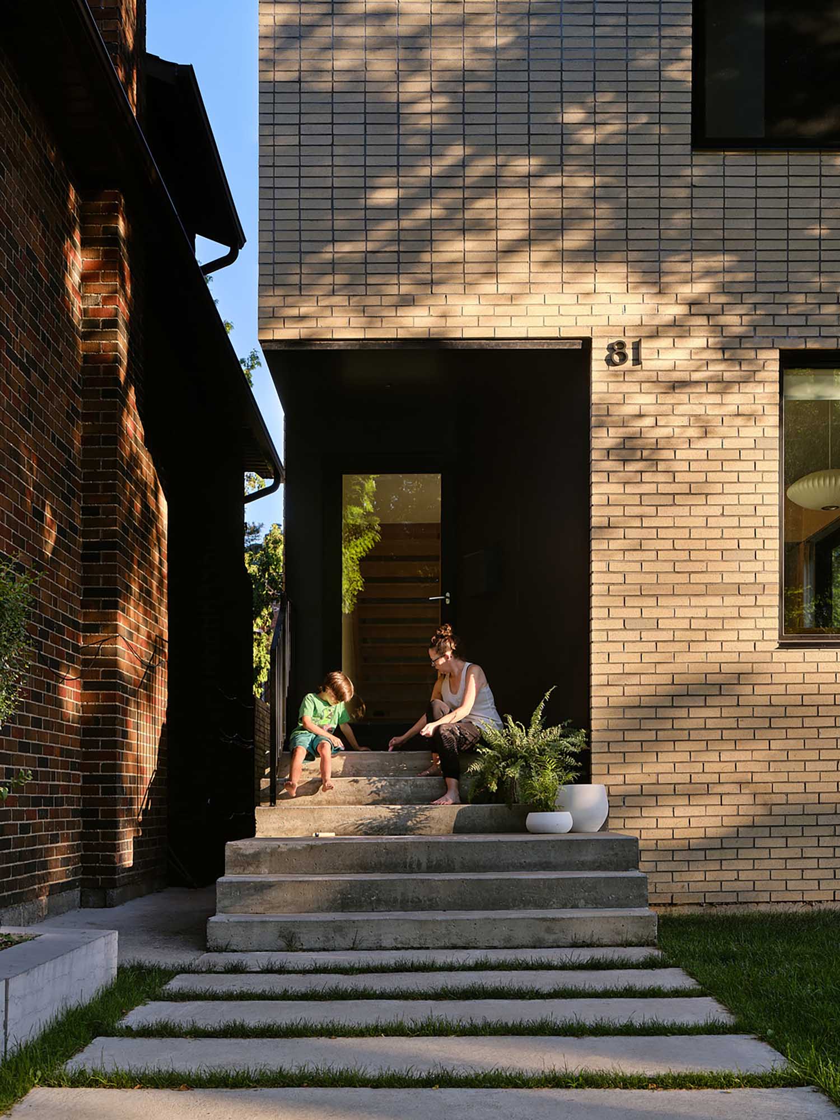
The Humber Residence by Batay-Csorba Architects deviates from the norm by avoiding punctual light wells that are common in narrow lots. Instead, the architects opted for a three-story open circulation space, which stretches through a grand atrium and leads to a sheltered outdoor balcony beneath a sloping roof. The transition of materials in this area distinguishes its significance within the home while emphasizing its visual connection to other major public spaces.
With a total area of 2,000 square feet, the Ravine house is a compact three-bedroom home. Despite its size, each room is thoughtfully designed to be well-proportioned and comfortable, eschewing any excess. Corridors and stairwells are minimized, there are no walk-in closets or unused bonus rooms, and bedrooms feature space-saving built-in furniture and wardrobes. Every square inch of space is utilized efficiently, reflecting the unique constraints of the site. Architectural details throughout the house exude quality, attention to detail, and care. The house’s voluminous sense of space is achieved through the creative use of verticality, with interlocked and layered spaces reminiscent of a stacked treehouse.
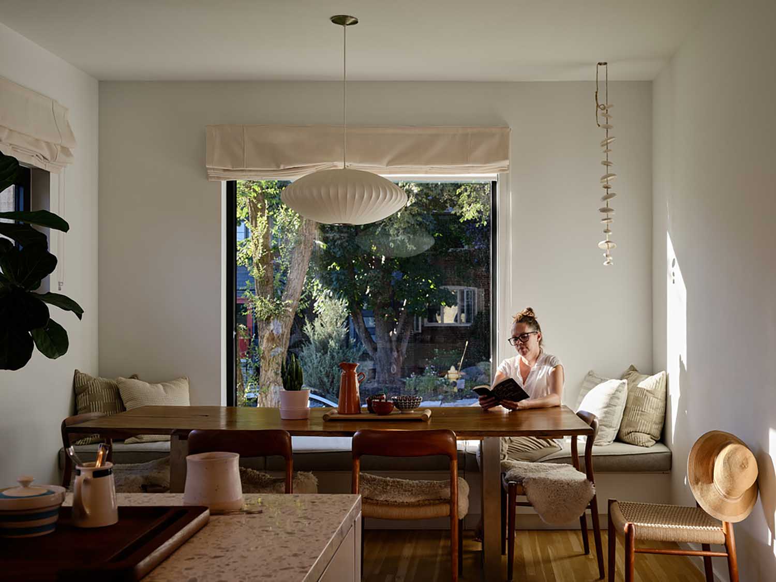
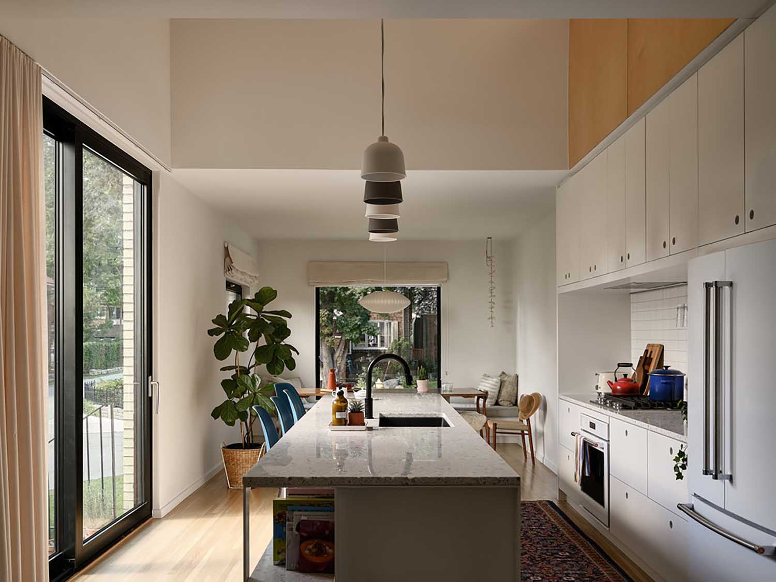
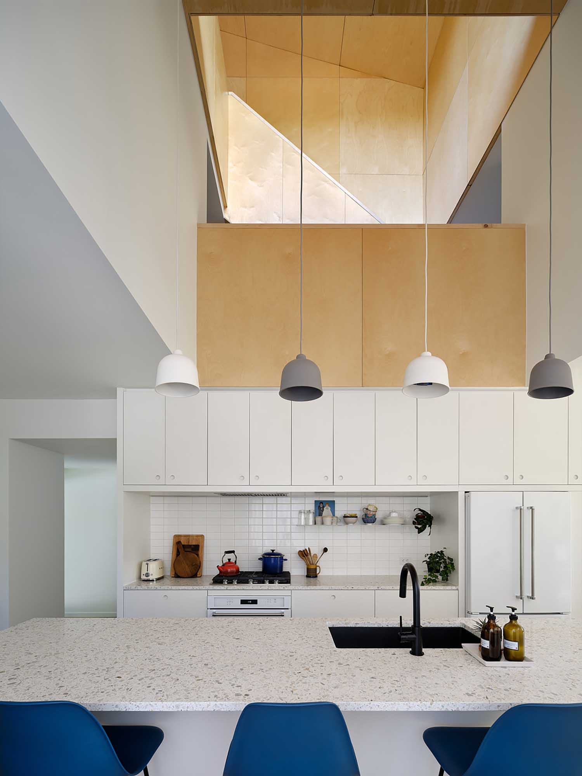
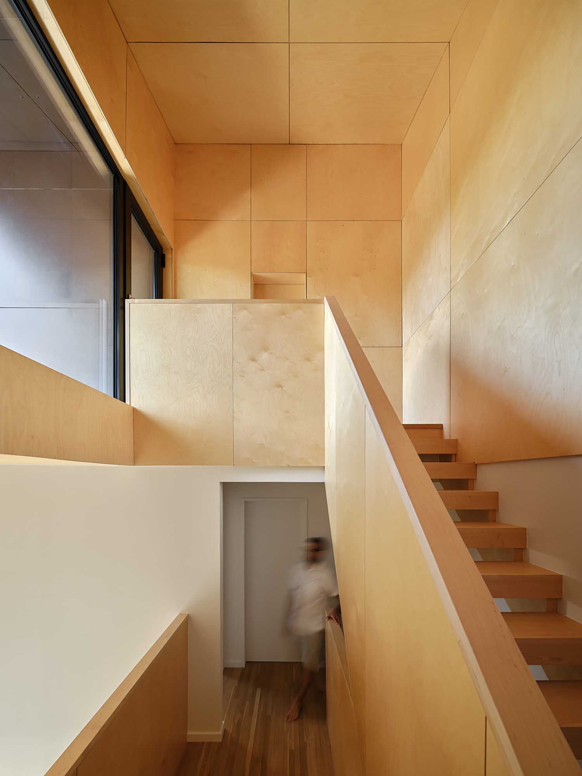
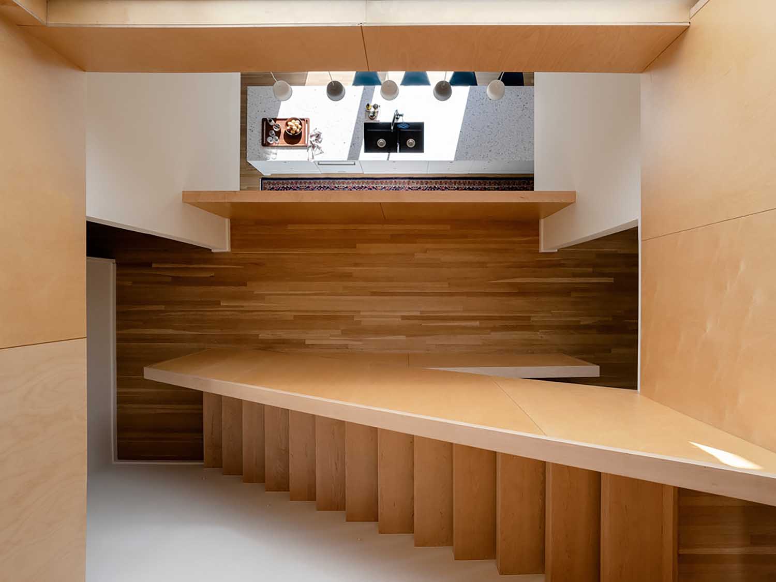
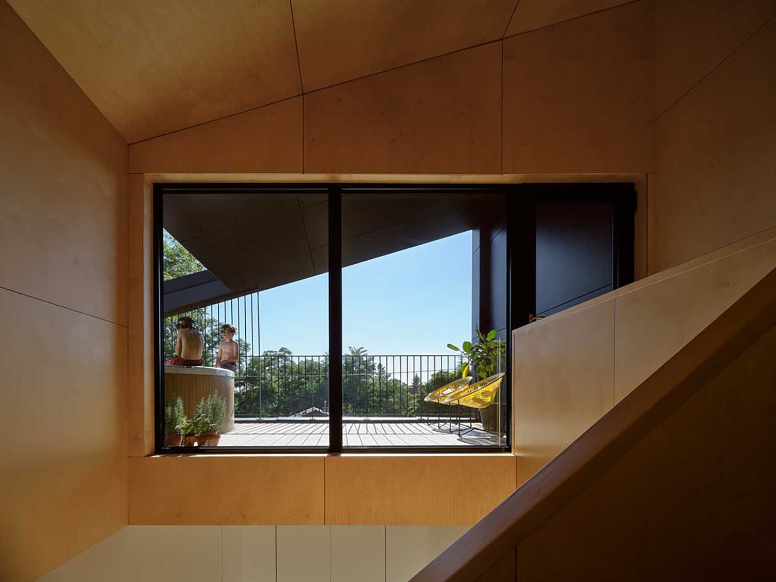
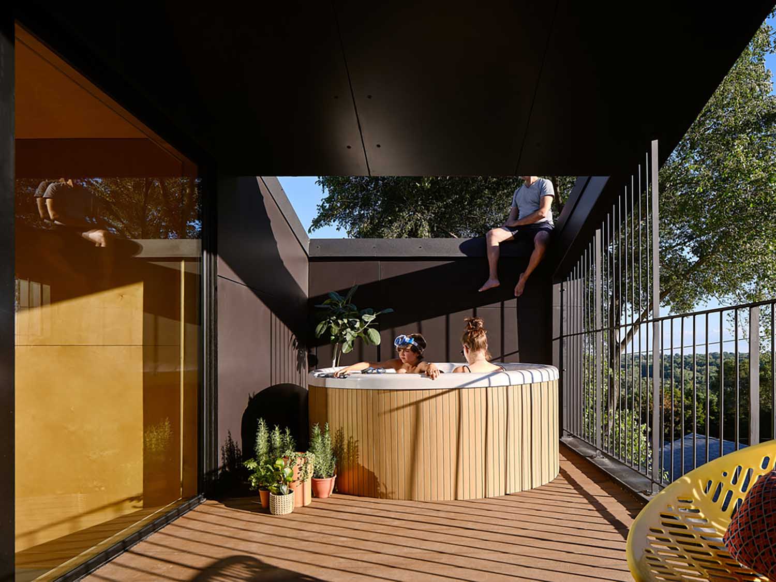
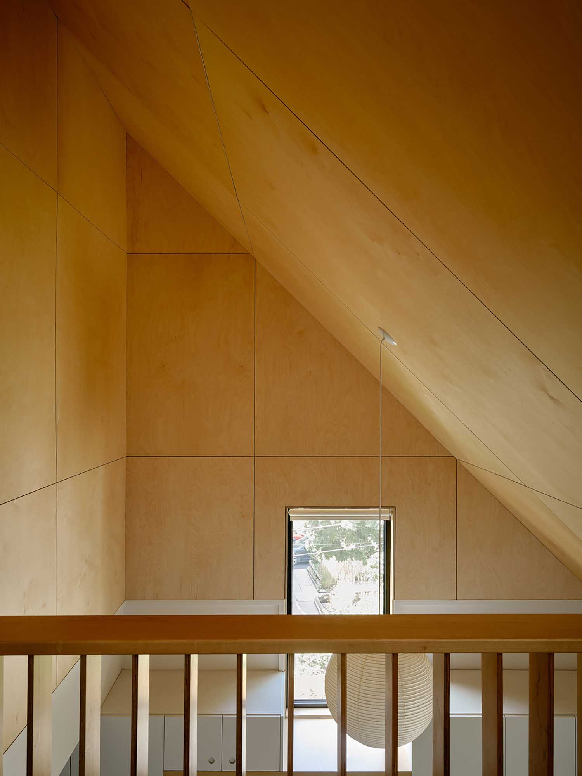
The Humber Residence offers various unique features, including hidden reading lofts tucked into the roof peak above the children’s bedrooms, a small office and music studio overlooking the primary bedroom, and a central three-story wood-clad lightwell. This central feature functions as a light monitor and ventilation chimney, contributing to the home’s cooling. At the top, large south-facing doors open onto a covered roof deck with panoramic views of the Humber River, complete with a Japanese soaking tub to provide an unparalleled experience. Southern light is harnessed to create a warm and calming amber glow within the home.
RELATED: FIND MORE IMPRESSIVE PROJECTS FROM CANADA
Externally, the Humber Residence harmonizes with its surroundings, featuring old historical buff yellow brick with varying banded coursing patterns across the facades and a steep pitched roof. The front entry and third-floor deck are artfully carved from brick and adorned with contrasting black sintered stone panels. Inside, the palette is casual and affordable, boasting natural materials such as recycled strip plank wood flooring, Baltic birch paneling, terrazzo, and concrete, all contributing to an anti-museum aesthetic.
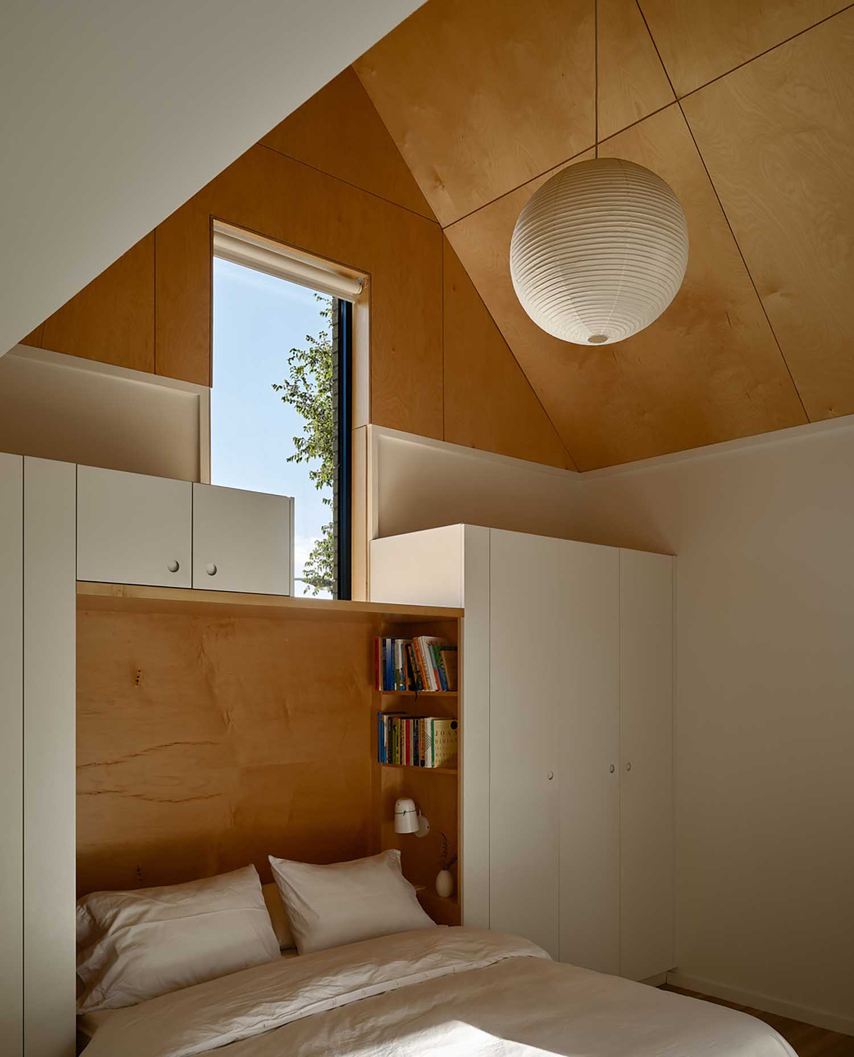
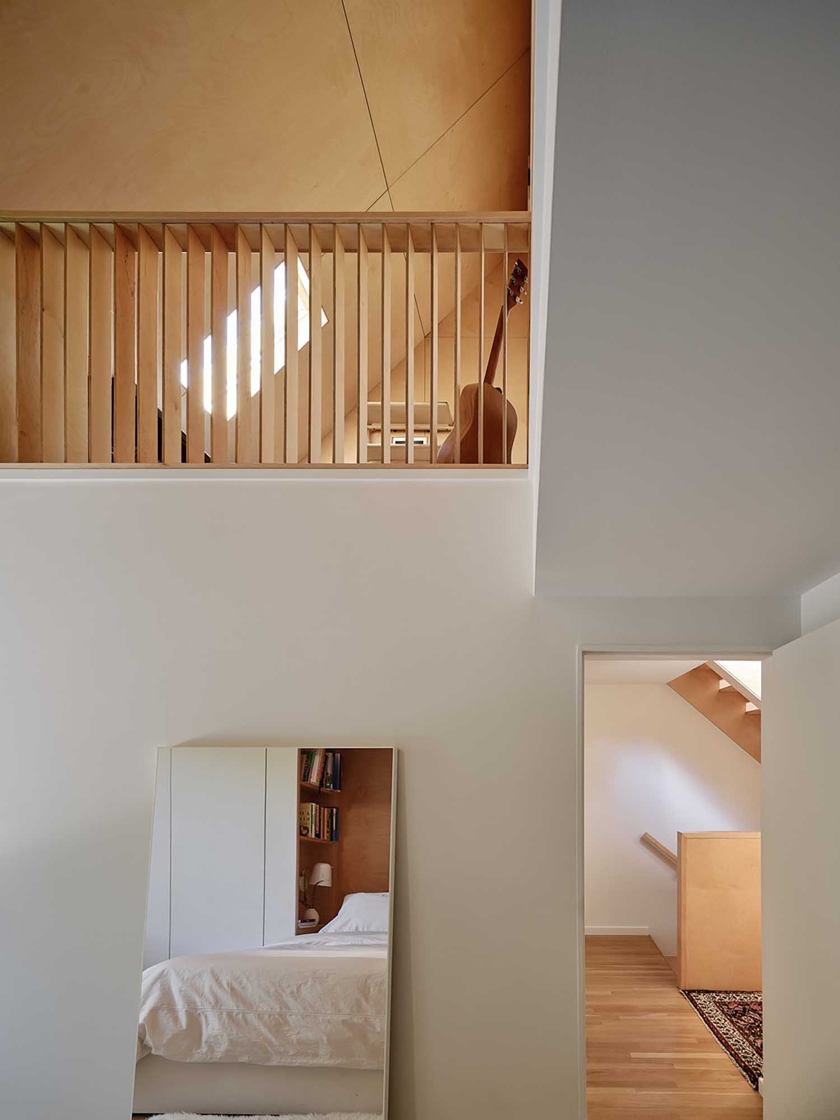
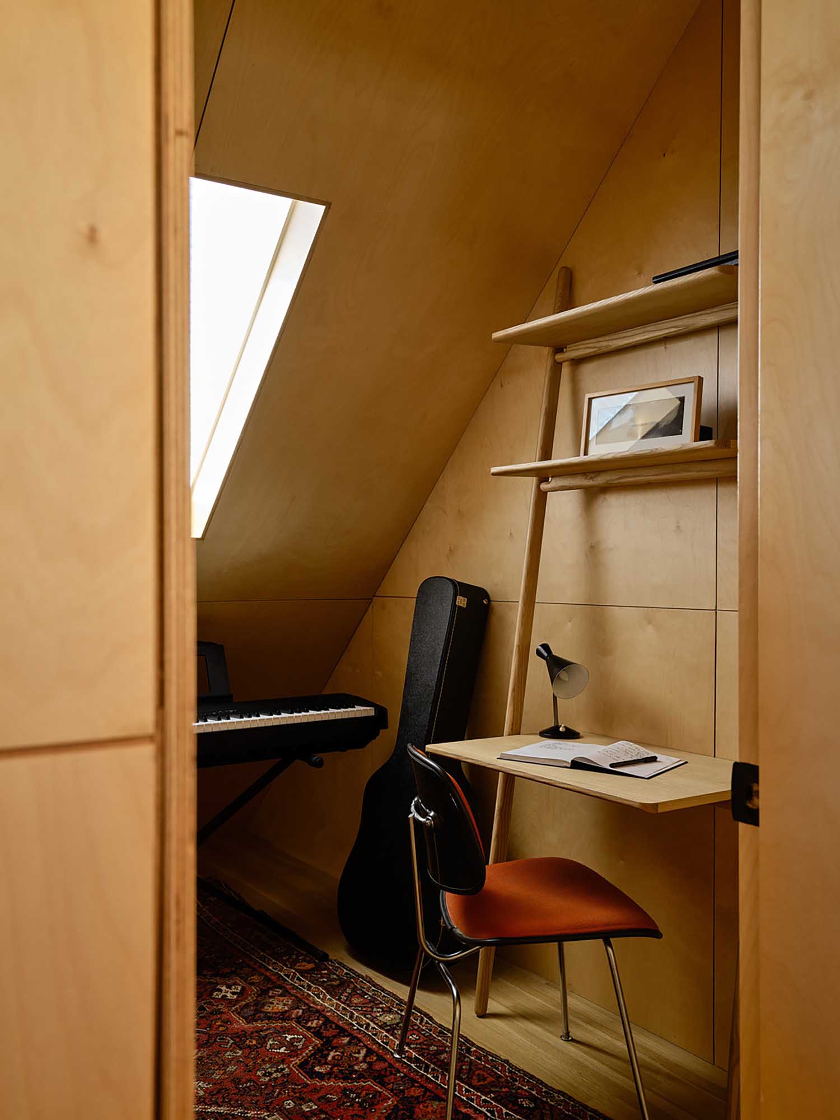
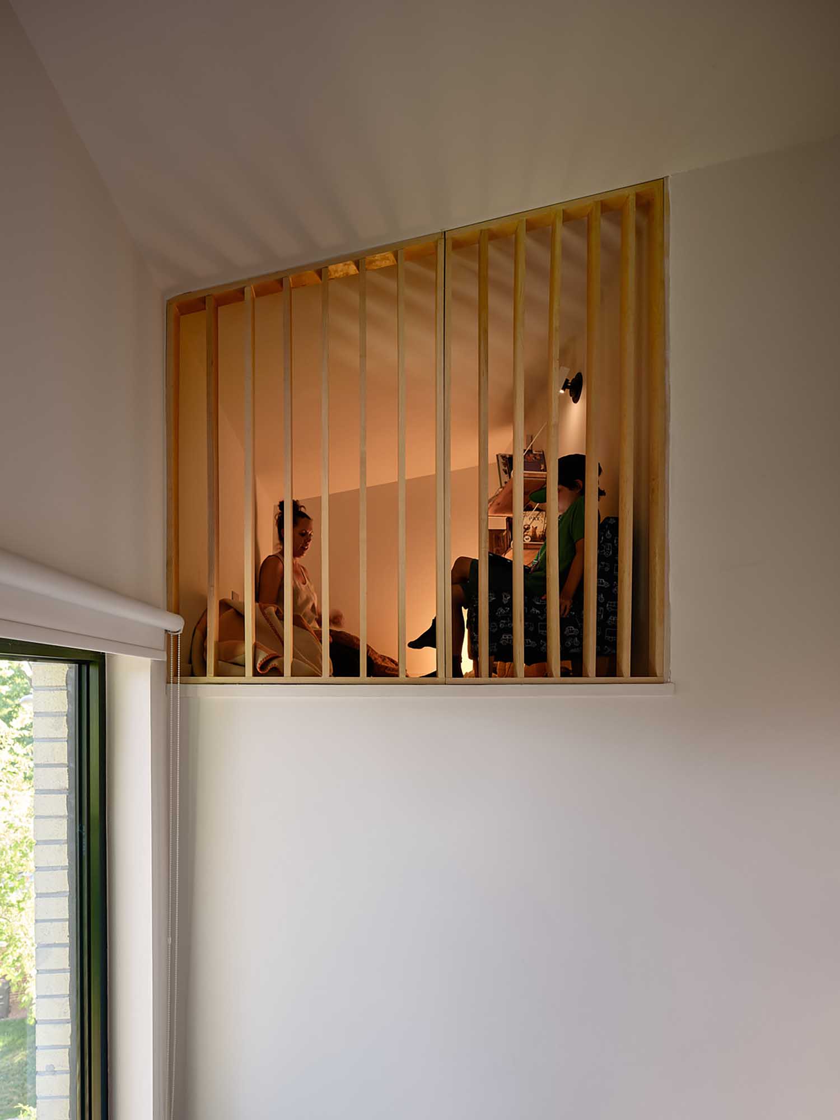
This residence beautifully captures the essence of contemporary design while respecting the history and context of its location.
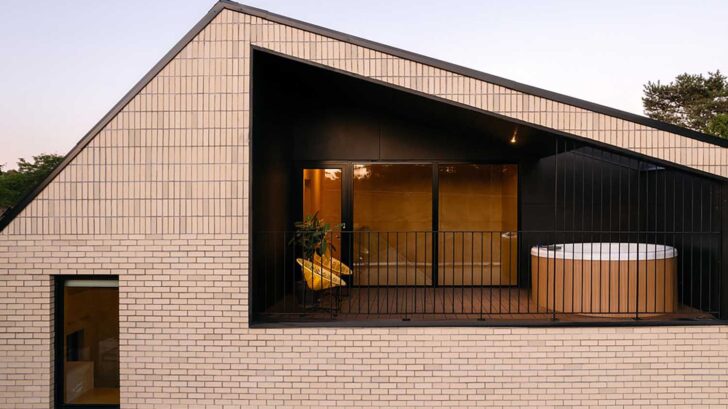
Project information
Location: Toronto Ontario, Canada
Area: 2,000 sft
Photography: Doublespace Photography
Status: Completed, 2023
Find more projects by Batay-Csorba Architects: www.batay-csorba.com



