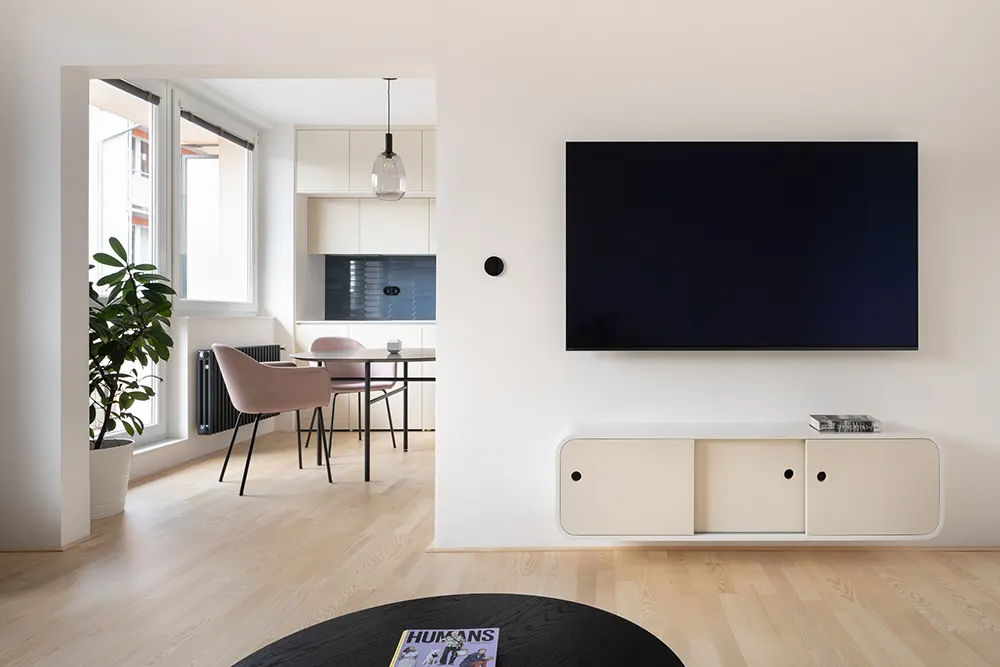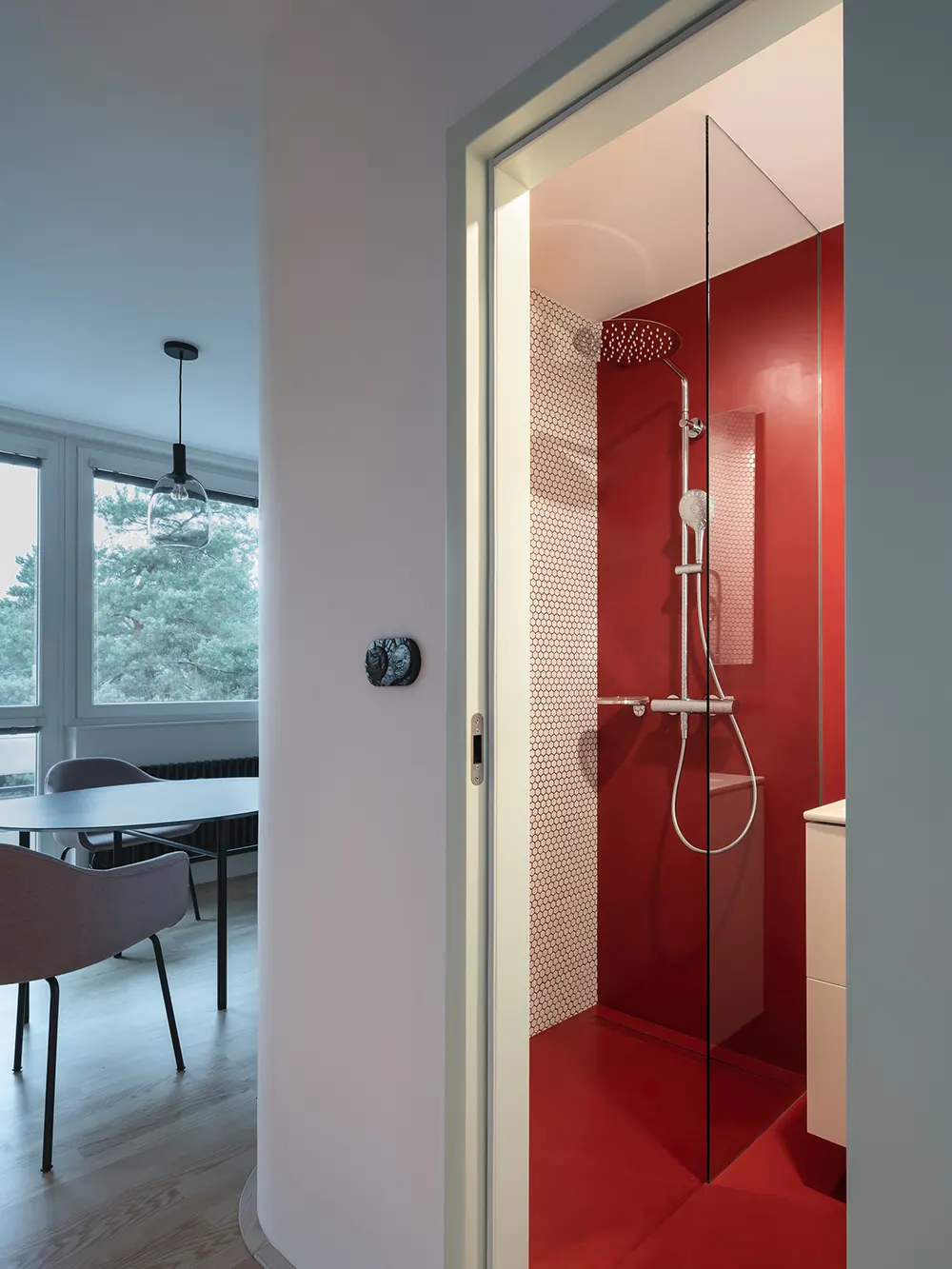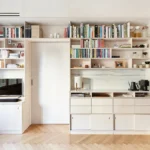
The apartment renovation by studio ika.architekti started with a single, uncompromising idea: create a space that feels clean, simple, and easy to live in. The owner wanted an apartment free from clutter, and that philosophy carried through from the first sketch to the final result. Even after moving in, the apartment remains completely bare, no accessories, no wall art, no plants. The space exists on its own terms, and that’s exactly how it was meant to be.
Minor layout changes transformed the apartment without the need for drastic construction. The design team removed the original prefabricated core and built a new internal structure. All surfaces were stripped, leveled with multiple layers of plaster, and painted white to emphasize clarity. Every adjustment serves the larger goal of simplicity, removing visual noise and allowing materials and proportions to take the lead.

Material Anchors and Spatial Flow
An ash wood floor now runs through the apartment without any breaks, uniting the rooms under a single surface. Its pale tone and soft grain offer a calm base for the design. In deliberate contrast, the bathroom and toilet feature a solid red troweled floor that introduces a vivid shift in tone and texture. It adds weight and substance to the smallest rooms without interrupting the visual flow.

New doors in soft green punctuate the white walls and light floors. These simple gestures, a colored floor here, a green door there, bring just enough variation. Studio ika.architekti avoided excess and focused instead on precise material placement.

Opening the Living Core
Near the entrance, a compact transitional area provides practical space for shoes and coats. One of the original apartment’s strengths, a dedicated storage room, received a built-in lockable closet during the redesign. In the bedroom, the designers removed all storage to focus the room entirely on rest.
The hallway leads directly into the newly connected kitchen and living area. A concrete load-bearing wall previously separated the two main rooms, but the studio carved an opening into it, allowing movement and light to pass between. In the kitchen, a modest worktop supports daily use, while the dining table occupies the center of the room.

Forms that Soften Edges
Throughout the apartment, soft curves replace hard corners. The newly built sanitary spaces feature rounded edges, making the layout feel more fluid. This approach continues in the design of the custom furniture, with curved lines echoing the architectural details.
In the living room, the owner requested two compact, closed storage units. A red Womb Chair by Finnish-American architect Eero Saarinen becomes the visual anchor of the space. Around it, the palette stays muted, gray upholstery on the sofa and rose-gray dining chairs offer a neutral counterpoint. Nothing distracts from the form or material of the furniture itself.

Furniture with Restraint
Furniture pieces rest on black metal bases that contrast with the ash flooring. The custom kitchen cabinets stay within a white palette and almost disappear into the plastered walls. Seating choices remain upholstered but understated, further emphasizing the apartment’s calm tone. Studio ika.architekti designed the apartment to feel coherent without relying on decoration. Curved lines, soft materials, and a clear material palette guide the design choices.
After completing the renovation, the studio waited to see how the owner would personalize the apartment. But the space remained untouched. No additions, no personal objects, no adjustments. The apartment continues to exist exactly as designed. For Studio ika.architekti, this outcome confirmed that they had achieved what they set out to do. The apartment holds its shape through restraint. It doesn’t need more.

Studio: ika.architekti
Author: Tomáš Dvořák, Lenka Bažík, Petra Mojžíšová
Project location: Brno, Czech Republic
Project year: 2023
Completion year: 2023
Usable floor area: 48 m²
Photographer: Tomáš Slavík
Collaborators and suppliers
Custom-made furniture: Interiéry Velecký
Seatings, table, chairs supplier: Konsepti
Lighting supplier: Severské světlo



