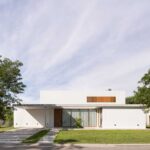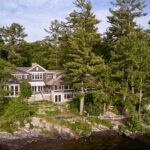
Aaron Neubert Architects have recently completed work on their latest residential project – t House. This exquisite dwelling is strategically situated atop the prestigious Hollywood Hills in Los Angeles, providing unparalleled vistas of the picturesque San Fernando Valley, the sprawling Griffith Park, and the world-renowned Hollywood Sign. The biophilic residence seamlessly integrates with its picturesque surroundings, skillfully conforming to rigorous hillside regulations, all the while presenting a groundbreaking blueprint for future Southern California hillside projects.

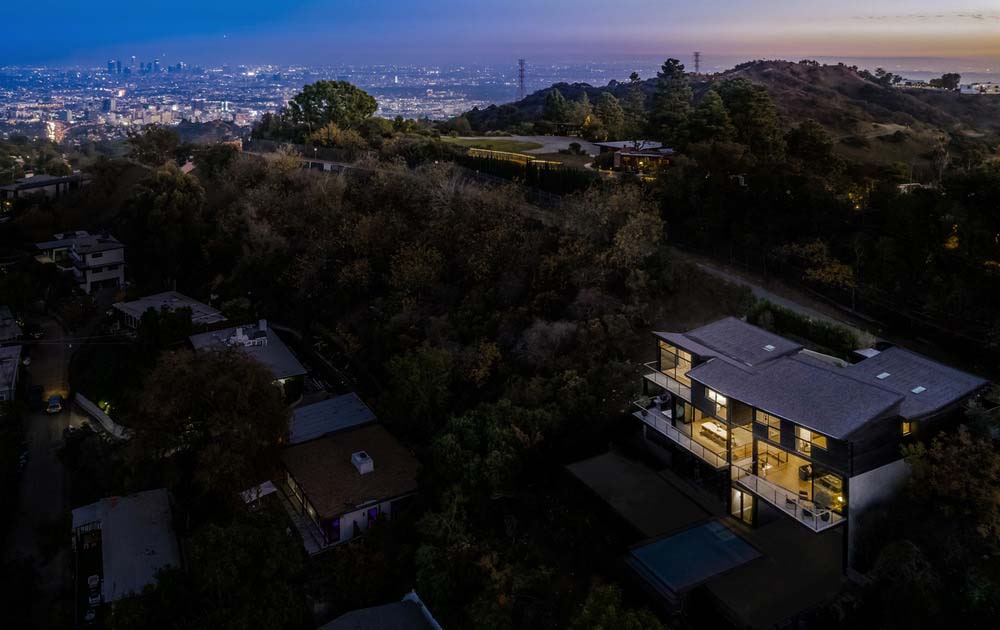


With a graceful descent down the steep terrain to the south, the residence artfully integrates itself into the landscape. The strategic separation from the adjacent slope allows for the creation of an inviting entry courtyard. This carefully designed space is accentuated by descending terraced gardens, which guide visitors towards the glass-enclosed foyer. Upon entering the space, one is immediately captivated by a vertical slot window that gracefully reveals a breathtaking three-story-high vista, meticulously aligned with the majestic Barham Boulevard to the north. This thoughtful design element seamlessly merges the earthly realm with the vast expanse of the sky, creating a harmonious connection that is both awe-inspiring and visually stunning. Enhancing the vertical window system is a remarkable addition of telescoping glass doors that gracefully extend across the entire width of the house. This thoughtful design choice allows for an expansive and uninterrupted panoramic view of the breathtaking nearby mountains, seamlessly blending the interior and exterior spaces. The spatial configuration of this novel design not only influences the layout of the home, but also guarantees a seamless integration of breathtaking views, extending all the way to the pool area and the distant landscape.
RELATED: FIND MORE IMPRESSIVE PROJECTS FROM THE UNITED STATES
The three levels of the home are thoughtfully interconnected through a harmonious blend of visual and auditory elements. This seamless connection is achieved through the clever use of a vertical slot window and an adjacent void, which serve as the focal points of unity. Additionally, the south-facing roof boasts an elegant transom window, further enhancing the overall aesthetic appeal. To facilitate easy access, a strategically placed stairwell leads to the pool level on the north side. The middle level features a series of interconnected spaces that exude a sense of openness and independence. These porous and semi-autonomous areas include the entry, living room, kitchen, dining room, lounge, and office. The lower level of this exquisite architectural design features a thoughtfully designed guest suite and a captivating semi-enclosed entertainment area. These spaces seamlessly connect to the pool, terrace, and lush lawn, resulting in a harmonious environment that is perfect for both unwinding and engaging in social activities. The upper level thoughtfully caters to the needs of residents, offering a harmonious blend of private spaces such as bedrooms, a convenient laundry area, and a well-designed garage. This configuration ensures that everyday living is both efficient and functional.
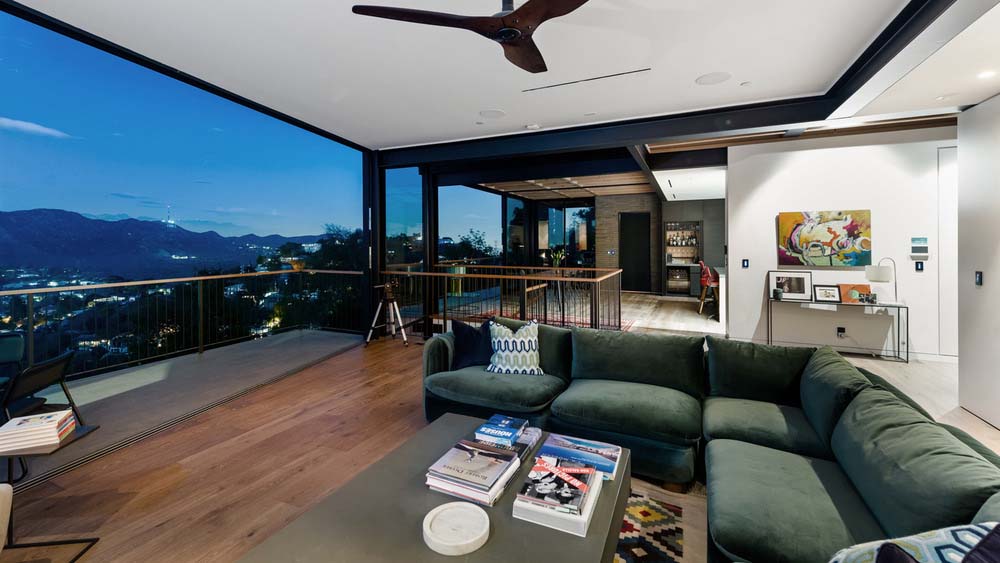




The house showcases an exquisite exterior design, featuring sustainably sourced charcoal-stained cedar siding and meticulously hand-pressed terracotta bricks. This carefully selected combination of materials establishes a seamless integration between the architecture and its surroundings, resulting in a natural and inviting aesthetic. As time passes, the chosen materials will undergo a graceful weathering process, which will serve to further enhance their seamless integration with the surrounding natural environment. Within the space, the architectural composition showcases the exquisite presence of exposed Douglas fir beams, complemented by the elegant wide-plank oak and natural limestone flooring. The walls, adorned with a refined plaster finish, contribute to the overall aesthetic harmony. The meticulously crafted rift-sawn oak cabinetry adds a touch of sophistication, while the dark bronze-finished windows and interior railings provide a striking contrast, enhancing the visual allure of the design.
The t House exemplifies a steadfast dedication to environmental consciousness, seamlessly integrating itself into the natural surroundings. Its design and implementation embody sustainable principles, ensuring that every facet of its construction and operation aligns with a mindful approach to the environment. The residence features an exquisite assortment of drought-tolerant flora, thoughtfully chosen to thrive in the arid climate of the region. This deliberate selection not only reduces water usage but also fosters the growth of indigenous species, contributing to the preservation of local biodiversity. Incorporating sustainable materials and elements into the design not only elevates the home’s visual appeal, but also serves to reduce its environmental impact. By seamlessly incorporating a rainwater harvesting system, the project effectively demonstrates its commitment to sustainable water management. This innovative feature allows for the efficient collection and storage of rainwater, which can then be utilized for various purposes such as irrigation and non-potable use. The design’s unwavering dedication to sustainable living is evident through these eco-conscious efforts, showcasing a remarkable demonstration of how conscientious design and responsible decision-making can seamlessly integrate with the natural environment.
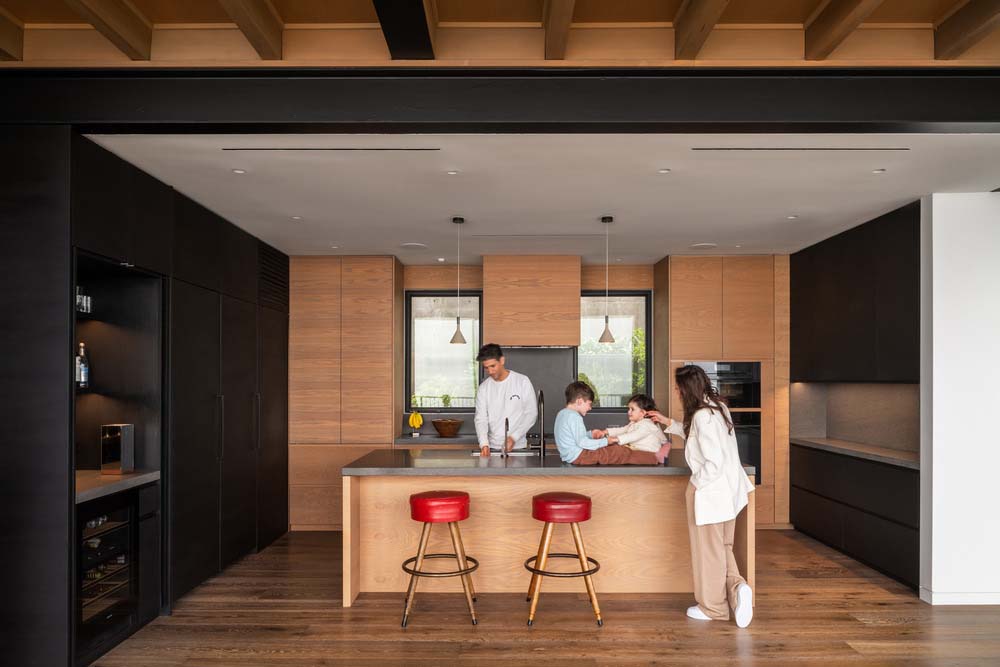




Furthermore, the t House exemplifies a captivating paradigm for conscientious hillside developments in the Southern California region. It provides its residents with an extraordinary fusion of modern design and an inherent harmony with the surrounding natural environment. This architectural masterpiece serves as an alluring sanctuary, embodying a sincere reverence for the ecological landscape.
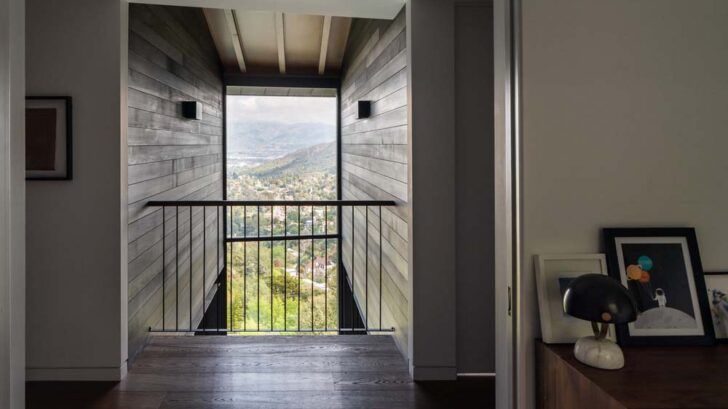
Project information
Project Name: t House
Location: Los Angeles, CA
Architect: ANX / Aaron Neubert Architects – a-n-x.com
Interiors: ANX / Aaron Neubert Architects
Landscape: LPO
Structural Engineers: Craig Phillips Engineering
MEP Engineer: Hariton Engineering
Civil Engineer: Peter Shirley Engineering
General Contractor: Providence Construction
Photographer: Paul Vu/HANA


