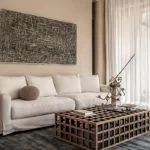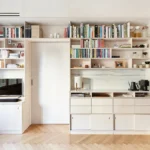
Located just two hours from Shanghai, Anadu Pine Villa rests in a peaceful valley, surrounded by pine trees and a bamboo-covered mountain. STUDIO8 Architects designed this small estate with only three guest suites, each offering wide panoramic views. The site also includes a wine and cigar bar, giving visitors an intimate experience grounded in natural surroundings. The design follows Anadu’s philosophy: “Find yourself in nature.” Every decision, architectural, spatial, and material, centers on increasing the valley’s natural qualities without overpowering them.
Each structure follows the gentle slope of the valley, placing the buildings in conversation with the terrain. The placement avoids obstruction and gives each guest a unique view of the surrounding pine forest. Whether arriving for a weekend retreat or a longer stay, guests are welcomed into a setting shaped by silence, forest air, and thoughtful design.

Entrance Framed by Concrete and Charred Wood
Visitors first encounter an L-shaped gate made of bamboo-textured concrete and charred wood. This architectural gesture frames the entrance while setting the tone, quiet, elemental, and deeply tied to its context. A pine-lined road leads to the wine and cigar bar, a distinctive structure with a four-sided sloped roof. This building functions as both a reception center and a social space, offering drinks, snacks, and tastings of wine and cigars.
The site once held an old house. STUDIO8 paid tribute to this by adapting the previous gabled roof into a new form, softening the mass and allowing the building to feel rooted in place. On one side, the roof encloses the cigar lounge; on the other, it floats above the reception area, allowing daylight to pour in. Details along the eaves control rainwater runoff and soften visual tension.


Warm Interiors Framed by Glass
The interior gradually opens as guests move through the structure. Custom wooden furniture, pale wood ceiling panels, and expansive glass walls create a space that invites calm. The ceiling follows the slope of the roof and drops toward the windows, where black eaves extend into a shaded exterior area. In good weather, the glass doors open fully, connecting the interior to the plaza and pine forest.
A quiet hillside view awaits in the northeast dining area, while a semi-enclosed lounge offers more privacy. The transparency and openness of the layout ensure that guests remain visually connected to nature at all times.

Winding Paths and Quiet Courtyards
A curved bamboo-textured wall guides guests from the wine bar to the guest area, where stone paths shift into soft gravel. This simple transition marks the shift from arrival to retreat. A small plaza between the buildings adds a brief pause before the guest rooms appear. Three standalone concrete suites sit quietly among the trees, staggered and shielded from direct view.
As guests navigate the winding courtyard paths, the sense of mystery increases. Then, upon entering the room, the valley reveals itself in full view. Concrete slabs frame the 270 degree panorama, and the living space extends outward with no distractions. Each suite opens up to its own distinct piece of the valley, completely embraced by the pine forest.


Concrete and Wood in Careful Dialogue
The STUDIO8 Architects built each structure using exposed concrete, casting in place to allow for embedded beams and hidden piping. No ceiling beams, lights, or suspended systems interrupt the space. The floor slab floats slightly above the ground, tracing the terrain’s contours while preserving a sense of lightness.
Local wood breaks up the coolness of the concrete. These wood elements carry structural loads and house utility systems, adding a layer of softness to the interior. Skylights and discreet window openings allow light to move through the space while keeping the rooms private. Built-in soaking tubs ground the experience, offering guests a way to relax while feeling connected to the land beneath them.

Immersive Interiors Open to Nature
STUDIO8 Architects designed each room at Anadu Pine Villa to flow naturally from one zone to the next, living, kitchen, bedroom, and bathroom, without partitions interrupting the experience. Corner furniture pieces serve multiple functions, linking the spaces with ease. Brick walls double as built-in storage and vanities, adding character while maintaining the visual language of the design. Walnut furnishings echo the pine views outside, grounding the palette in natural tones.

Layered lighting, from recessed fixtures to sconces and pendant lamps, adds softness without clutter. Every guest room opens onto its own deck in the pine forest. Shaded eaves and floating terraces stretch toward the trees, offering both privacy and openness. Native plants surround each building, and subtle lights along the path resemble flickering fireflies.

Client: Anadu
Location: Changxing, China
Program: Resort
Project Area: 4,960 m²
Building Area: 608 m² (Wine House 234 m²,Villas 374 m²)
Design Stage: 2021
Completion: 2024
Chief Architects: Shirley Dong, Matteo Piotti, Andrea Maira
Design Team: STUDIO8 Architects team
Design Scope: Planning, Architecture, Interior, Landscape, Way-finding
Main Materials: Concrete, cement, render, concrete brick, reclaimed wood, solid wood, steel, tiles, granite stone, stucco
Brands: Caozitou, grado, &Tradition, Bentu
Photography: Seth Powers
Copywriter: Zoe Kong



