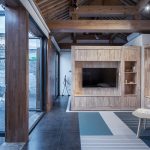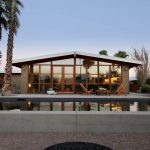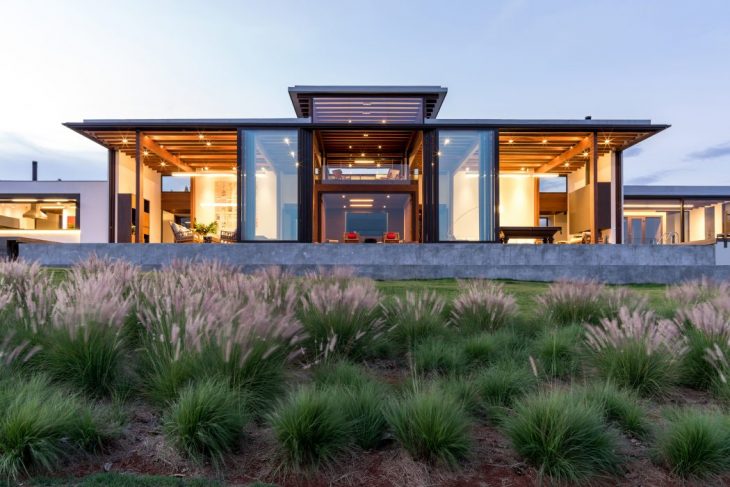
Candida Tabet Arquitetura designed this stunning single family residence located in Porto Feliz, Brazil in 2016. Take a look at the complete story after the jump.
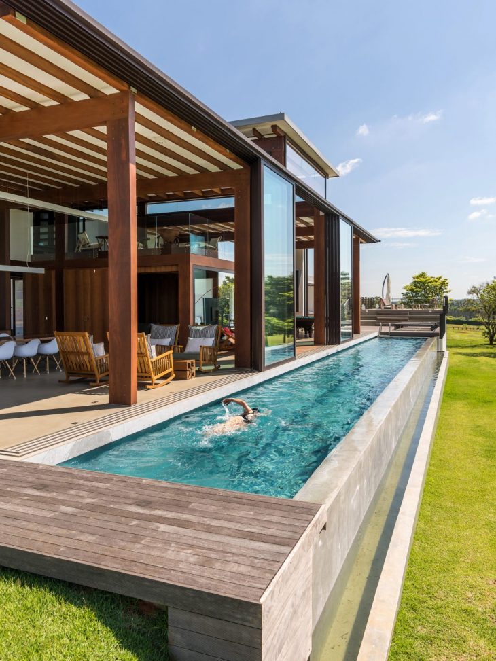
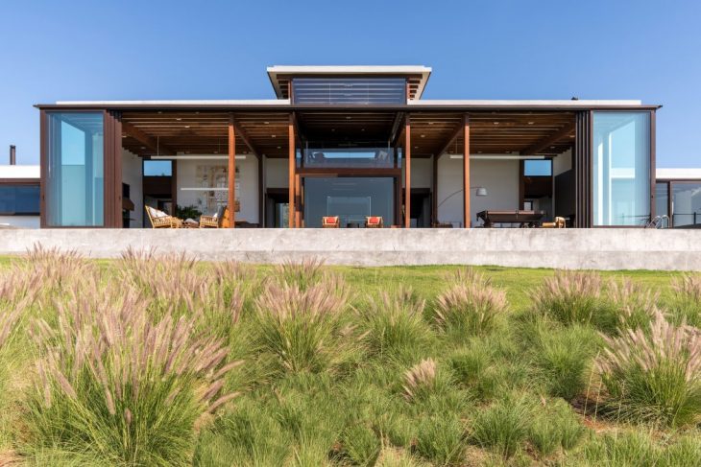
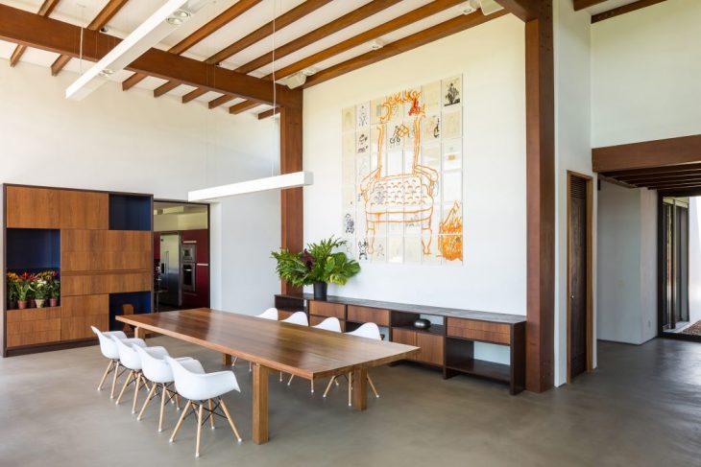
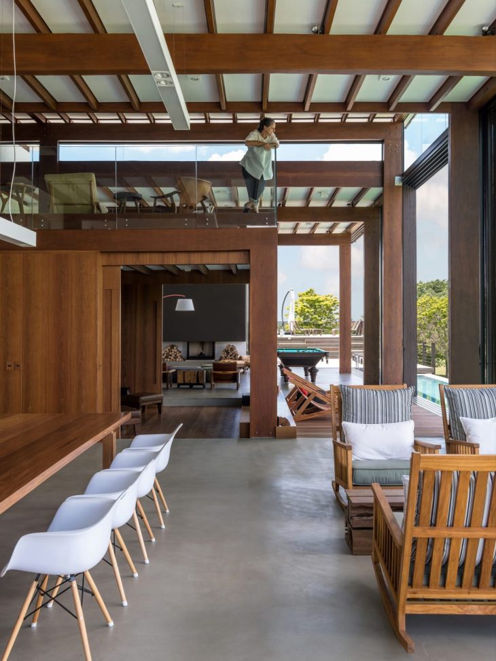
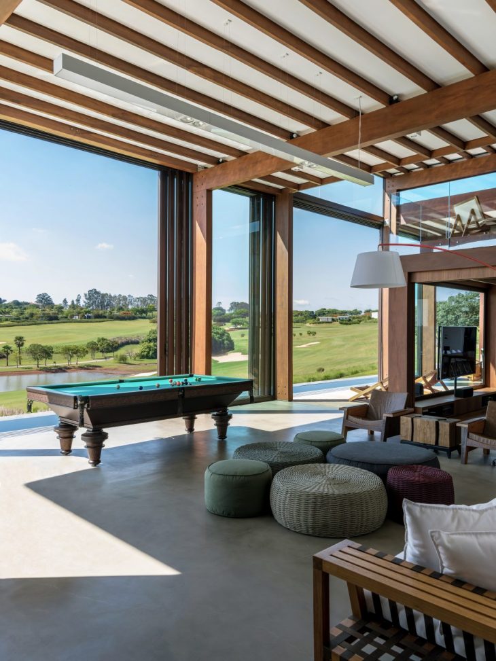
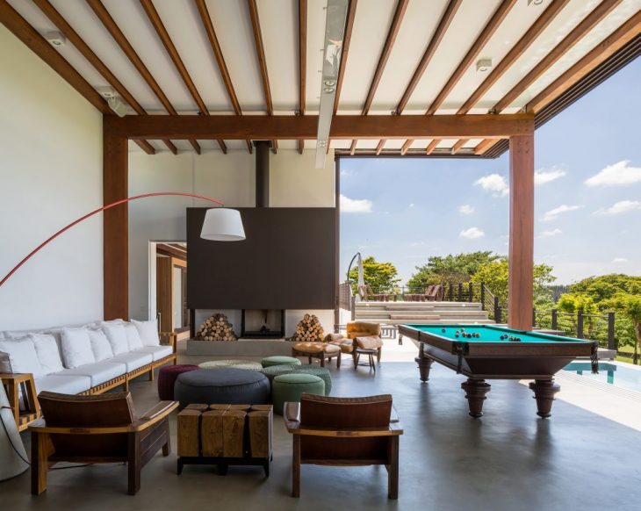
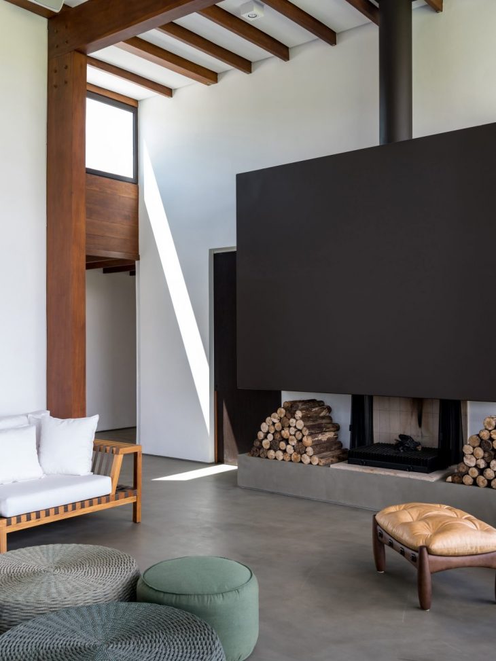
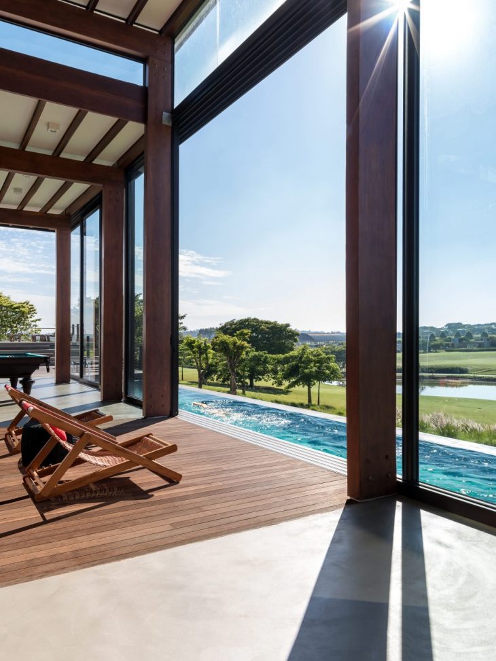
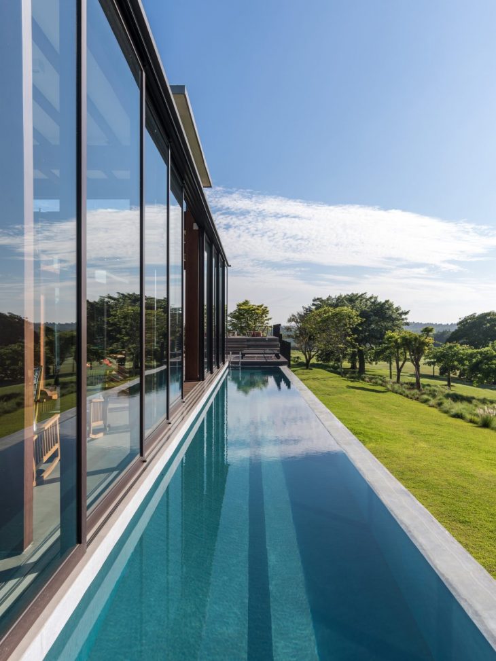
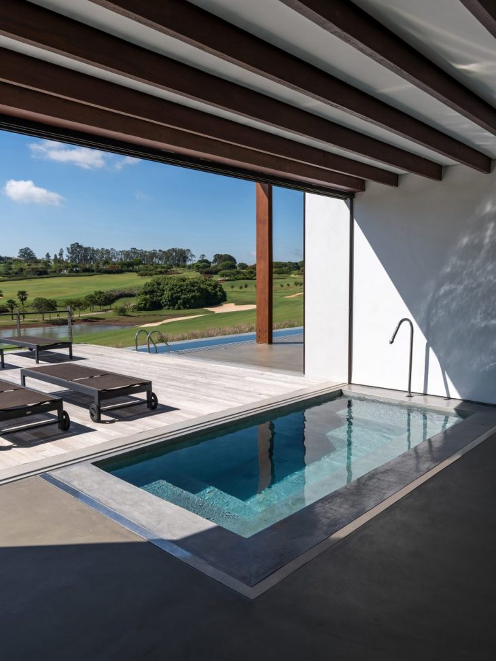
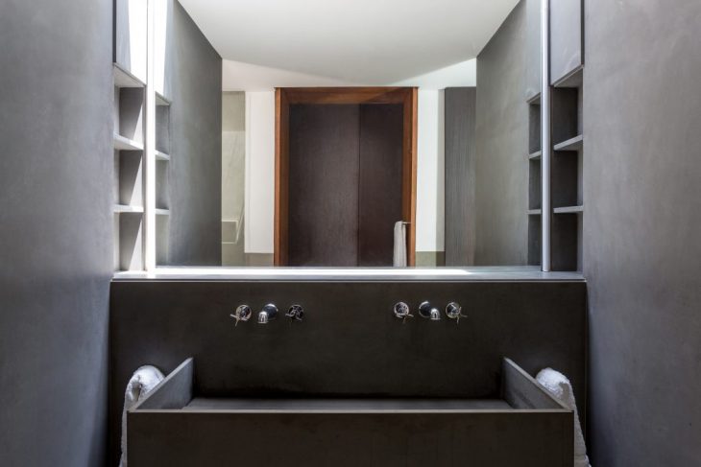
Nestled longwise into the site and arranged in a semi-circle plot, this one main storey, a mezzanine and an annex playroom house designed for a couple and two children focuses on leisure and family life.
Following client expectations, it plans to maximize the beautiful view to the horizon and to emphasize circulation between the different rooms promoting conviviality, contemplation and inviting to idleness.
The design composition gains rhythm through the mix of the standard ceiling height of the aligned bedrooms area and the double ceiling height of the social area with a mezzanine placed at its center. In addition to the aesthetic function, the great ceiling height potentiates crossing ventilation and allows hot air to rise improving thermal comfort.
The ACP house is structured by a striped pattern of wood porches and beams of sustainable solid Cumaru wood. The roof was built with processed boards and waterproof membrane in order to avoid the use of water and provide faster construction.
This architecture overtakes the traditional concepts by the interaction between indoor and outdoor thanks to the pool set up against the glass curtain wall that makes up the facade and transforms the living-room into a large terrace once it is completely folded, overlooking the golf course. The mezzanine placed between living and dining room, above the TV room, also facing interior and exterior, offers a quite reading area with a panoramic view.
With its outstanding proportions (2,5 meters wide by 45 meters long), an unique longitudinal gallery generates a section between social and private areas promoting a promenade full of architectural scenes coming from the exposed wood structure, the detached volumes with generous amount of transparency and invasion of sunlight.
The house asserts a contemporary and elegant interior design with white walls contrasting with the yellowish of Cumaru wood panels and structure. The floor finishing is light grey cement and the fireplace and the stair are made of dark steel.
Some furniture is bespoke, like the dining room cupboard and closets; others such as the dining table and benches are made with left over wood from the house construction.
Bathroom follows the minimalist color palette: walls are covered with dark grey cement, the wall mounted sink and niches are built in grey limestone and the shower’s box floor is covered with brown river pebble. A large zenithal frame brings sunlight into the space.
The decoration and the finishes were planned for intense use with no restriction for “vivid” children; therefore seats were upholstered with Sunbrella® fabric and nautical rope making everything simplified and practical.
Photography by Fran Parente


