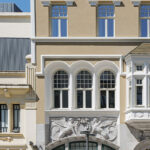
ACDF Architecture introduces LINK, a 19-story apartment tower located in downtown Montreal, crafted to meet the increasing demand for student housing. This innovative project stands out not only for its purpose but also for its architectural vision, which pays homage to the historical essence of Shaughnessy Village. LINK is an example of ACDF’s philosophy of blending contemporary design with community heritage, creating a structure that respects and celebrates the area’s past.

Faced with the challenge of developing a new residential space on the site of dilapidated Victorian buildings, ACDF chose a path that honors history over complete demolition. By preserving and integrating the original facades, the architects established a dialogue between the new construction and the neighborhood’s historical context. This decision reflects a commitment to maintaining the community’s collective memory and ensuring that the connection between the building and the public domain remains strong.

Shaughnessy Village, once dominated by Victorian-style buildings, has seen much of its historical architecture replaced by mid-century concrete towers. Only three Victorian buildings remain on Little Lincoln Street, serving as remnants of the area’s architectural heritage. ACDF’s design for LINK preserves these last vestiges, incorporating them into the modern structure. According to Maxime-Alexis Frappier, President of ACDF, the project aims to create a dialogue between the contemporary tower and the historical architecture, reflecting Montreal’s designation as a UNESCO Design City with a focus on public interaction.

The decision to preserve the facades was not without its challenges. The deteriorated state of the buildings initially led developers to consider full demolition. However, ACDF advocated for the preservation of the facades, seeing it as a more valuable contribution to the community and the urban landscape. This approach, though more complex and costly, was seen as an investment in maintaining the character and history of the area, making LINK a unique addition to Montreal’s architectural landscape.

The building’s facade features a mix of gabled, low-arched, and rectangular openings, offering a dynamic and engaging urban experience. These elements are framed by a black granite structure, providing a striking contrast to the austere concrete towers surrounding it. The use of materials like precast concrete further ties the building to its environment, paying tribute to both the past and the present.

Geared towards students, LINK offers a variety of housing options, from studios to three-bedroom apartments, all designed to be compact yet comfortable. In addition to living spaces, the building includes amenities like a roof terrace, gym, and communal areas to foster a sense of community among residents. By creating a space that balances affordability, sustainability, and architectural integrity, ACDF has set a new standard for urban development that is both innovative and respectful of its historical context.

Client: Brivia
Location: Shaughnaussy Village, Montréal, QC
Completion: 2022 september-october
Area: 104 326 p2
Budget: 27.3 millions
General Contractor: Group Brivia
Architect: ACDF Architecture
Architectural Project Team: Maxime-Alexis
Frappier, Joan Renaud, Alain Desforges, Eric
Milette, Martin Champagne, Laurent Bélisle,
Christelle Montreuil Jean-Pois
Structural Engineer: Sylvain Parr & Associés
inc.
Mechanical and Electrical Engineers: Équipe
SP inc.
Interior design: ACDF
Project Manager: Développement résidentiel
Lincoln
Contractor: Sidcan



