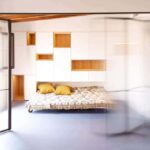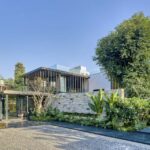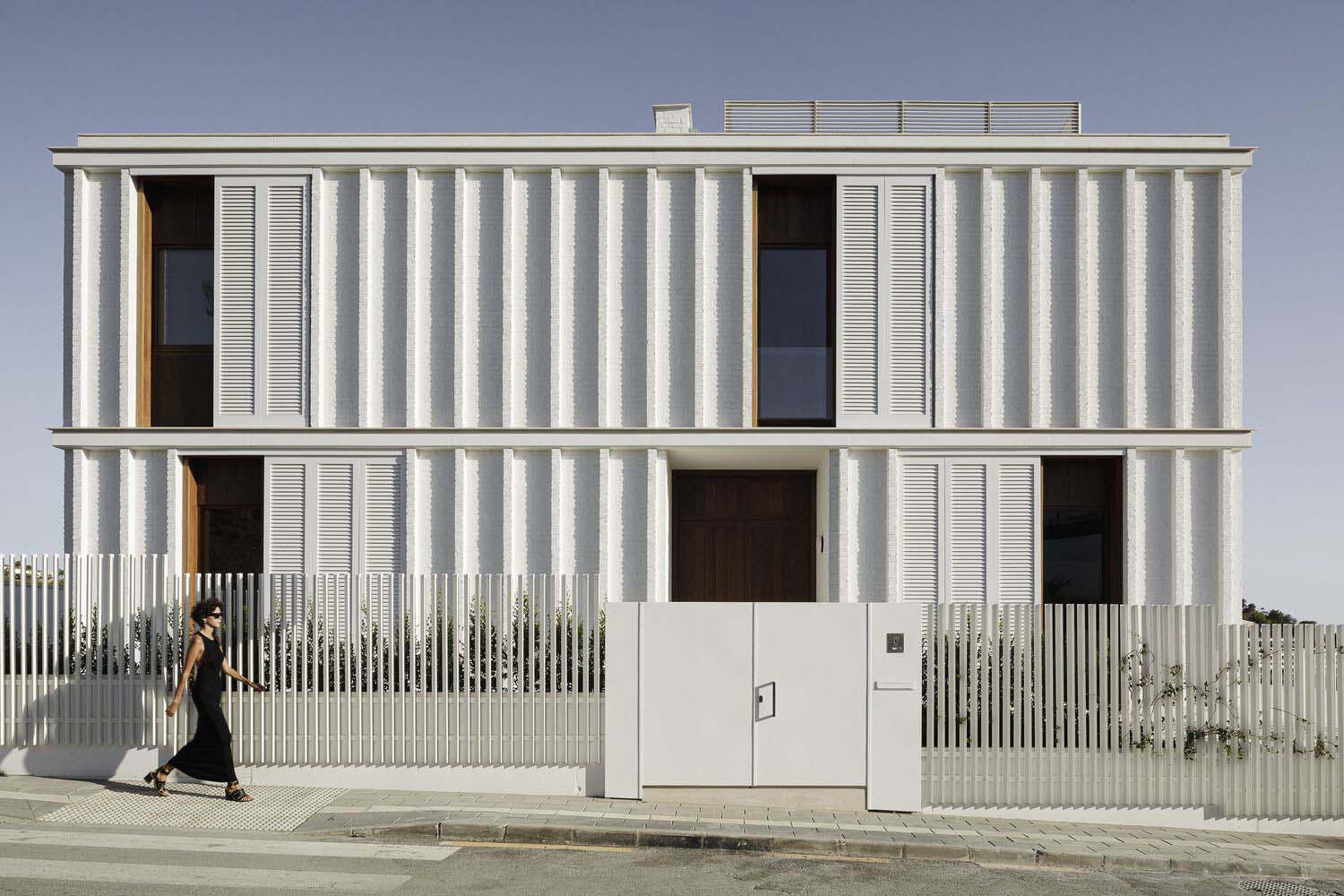
Marina Uno Arquitectos‘ latest residential project, the AC House, nestled within the northern extension of Málaga’s renowned Limonar neighborhood, has emerged as a symbol of modern Mediterranean architecture. This remarkable structure is situated on a perfectly flat plot, boasting a square plan with a southern orientation.
Designed to embody the essence of contemporary living while paying homage to the principles of traditional Mediterranean architecture, the AC House showcases an innovative layout and a unique blend of materials. Its thoughtful design incorporates shading, ventilation, and sustainable construction techniques to harmonize with the local climate and environment.
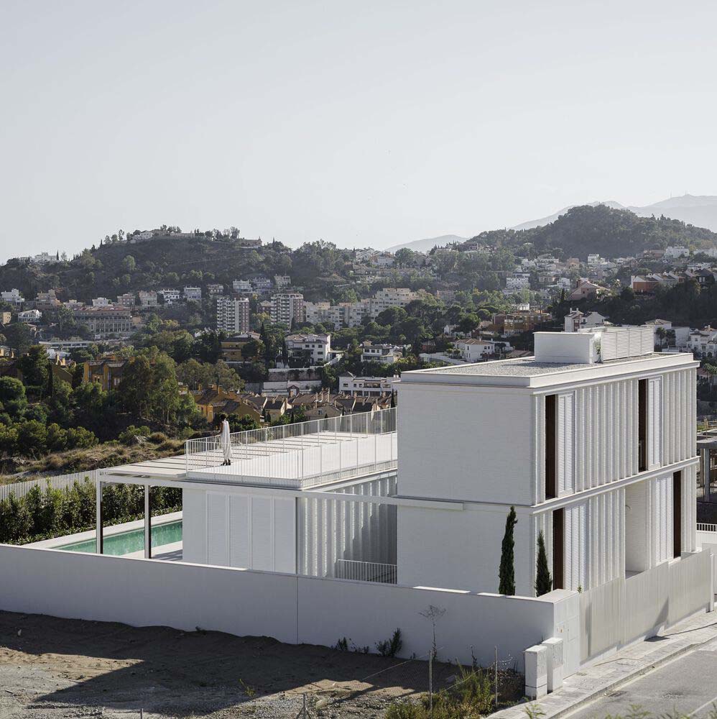
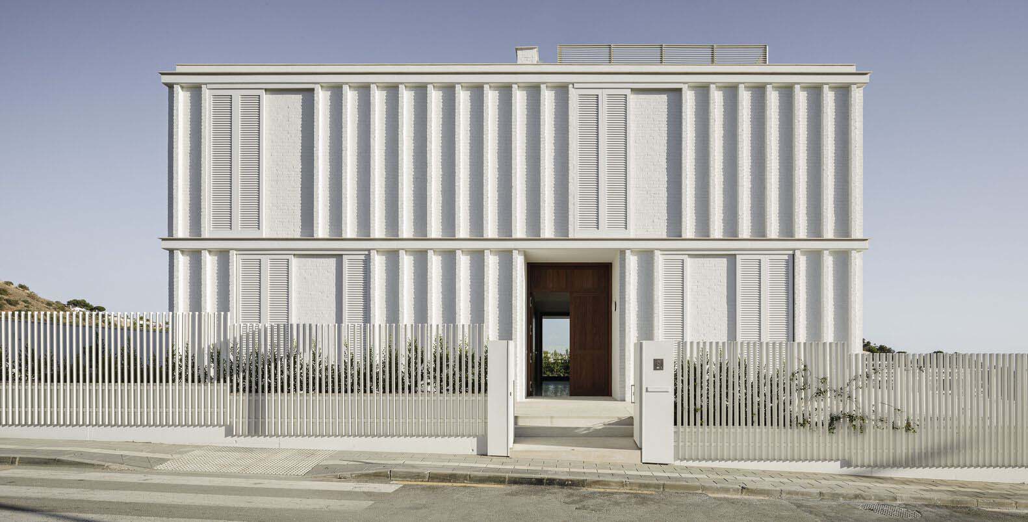
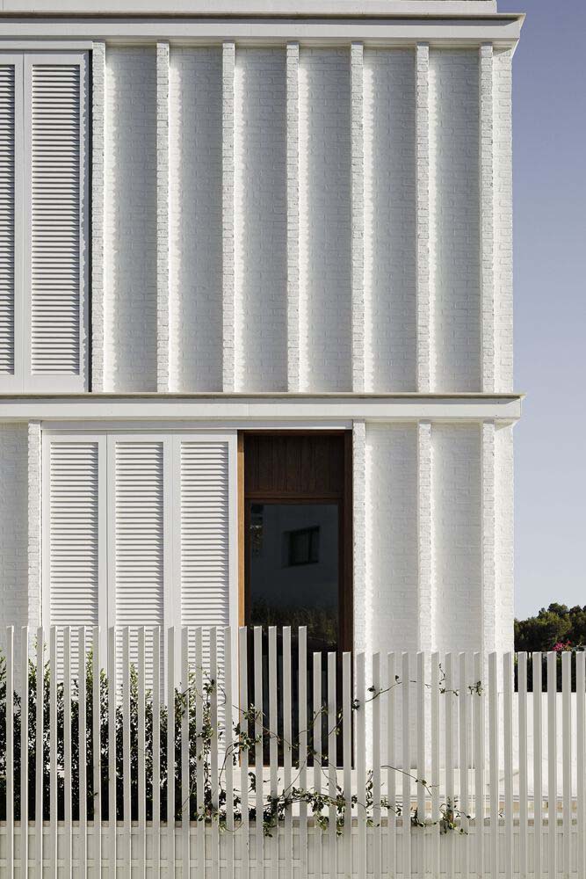
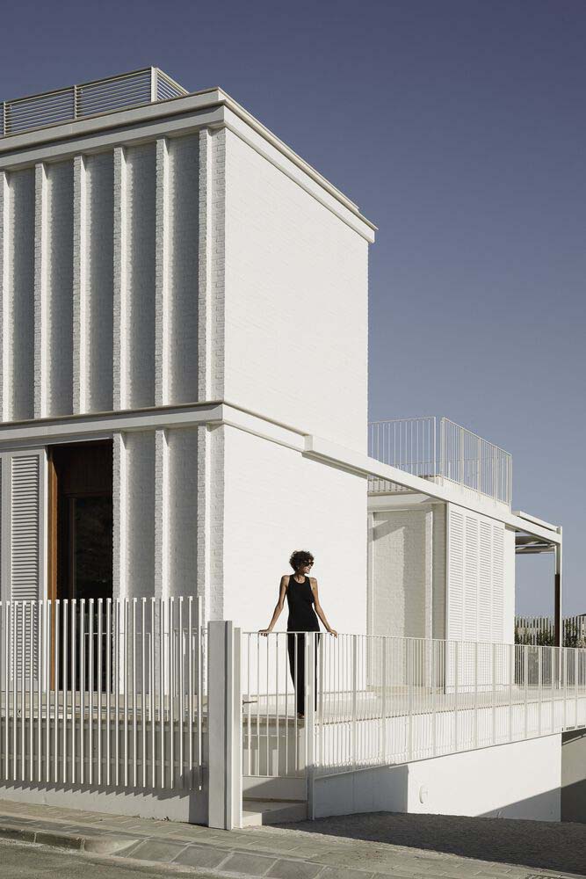
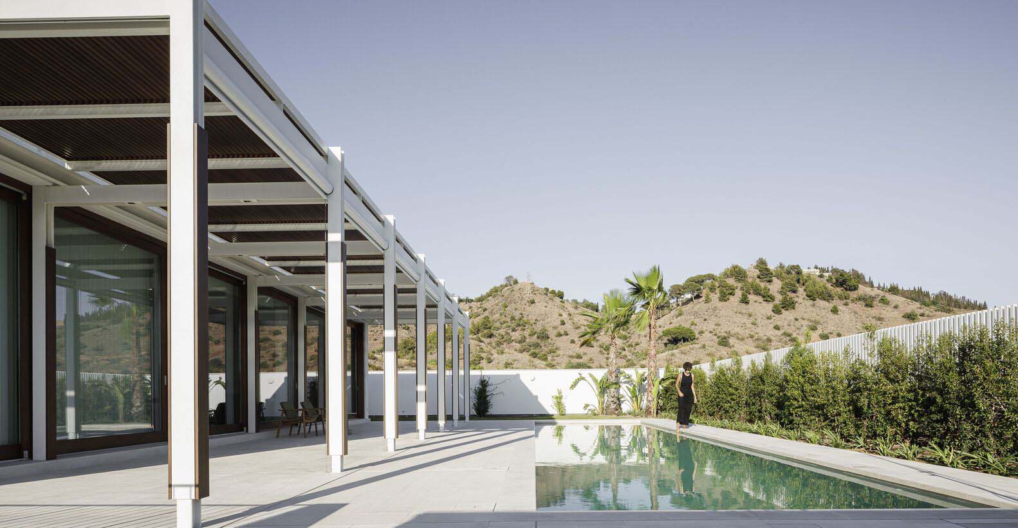
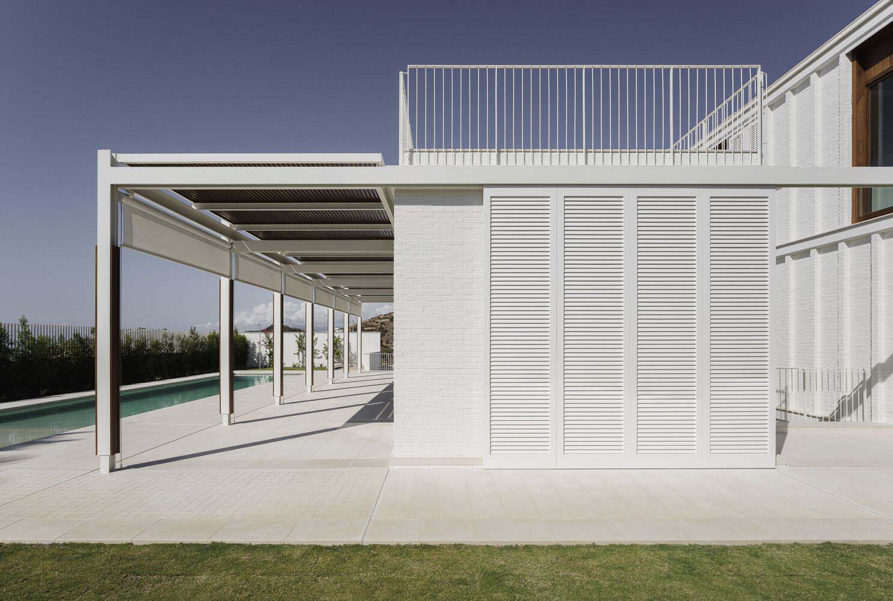
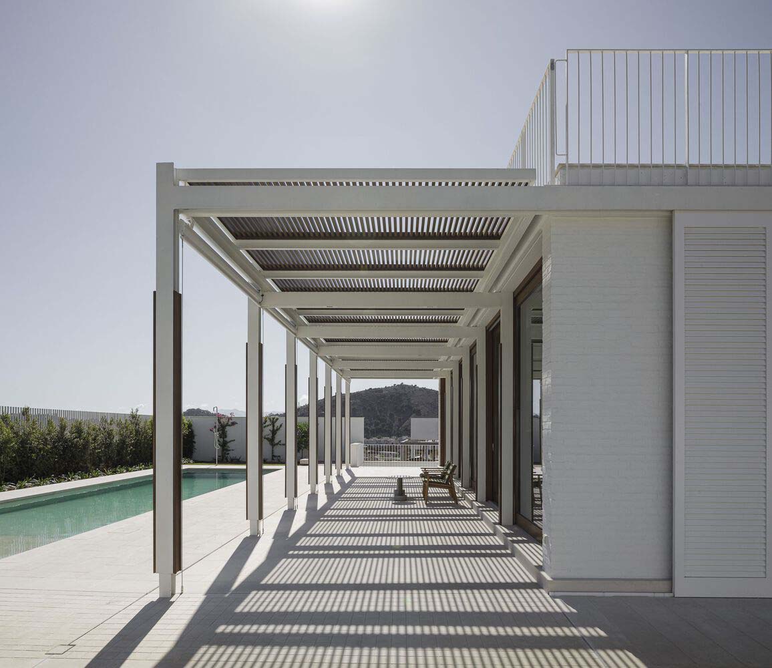
Innovative Design and Layout
The AC House features an innovative design that organizes the living spaces through a system of parallel bands arranged in a north-south orientation. These bands are interconnected by a central circulation axis that seamlessly links various parts of the house.
Upon arrival, visitors are greeted by a striking entryway that takes the form of a path cutting through a deep void. This passage traverses the bedroom section, which forms the front facade of the street and spans two levels.
The central hallway opens onto a charming patio that connects all three levels of the house. This unique feature brings an abundance of natural light into the basement, ensuring that every corner of the house is bathed in sunlight.
The southern section of the house is home to the kitchen and living room, both of which are fully open to the garden. A beautifully designed pergola shades these areas and creates a welcoming porch, establishing the heart of the building.
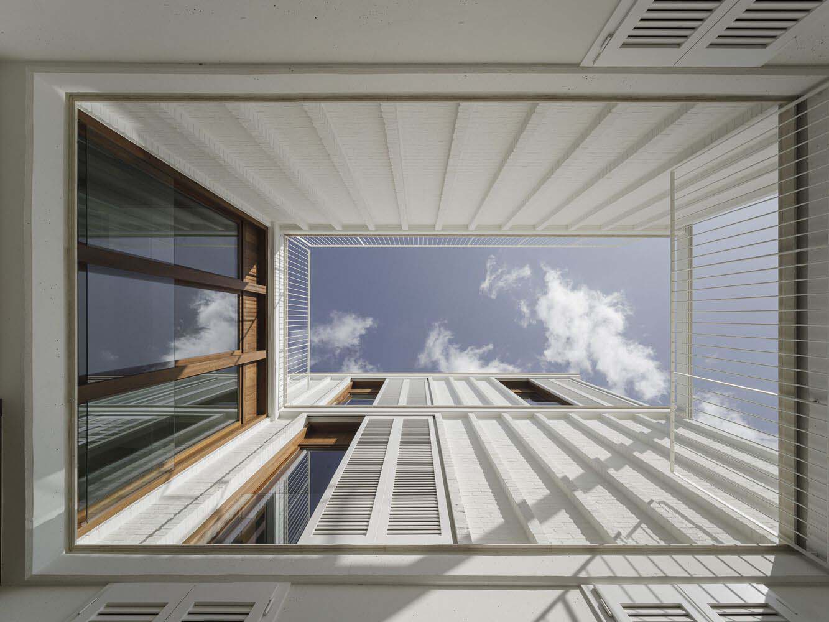
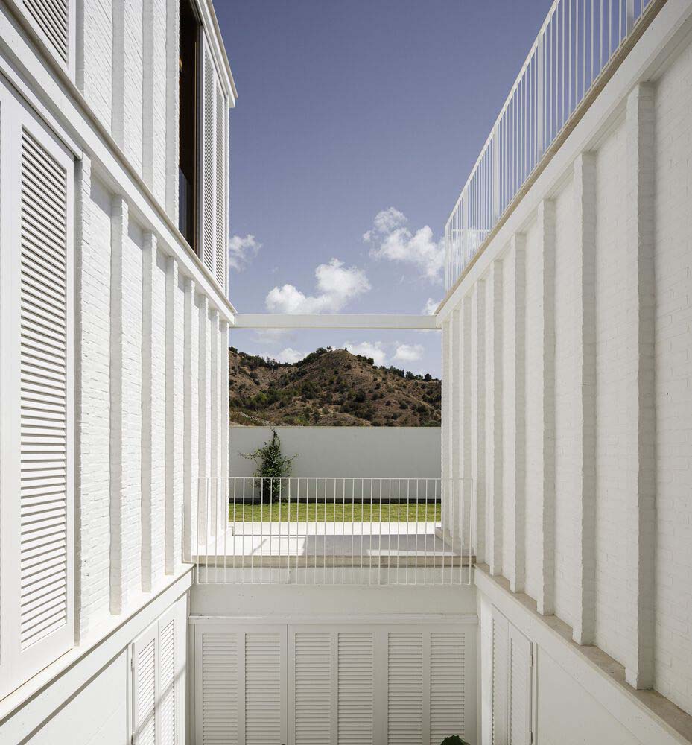
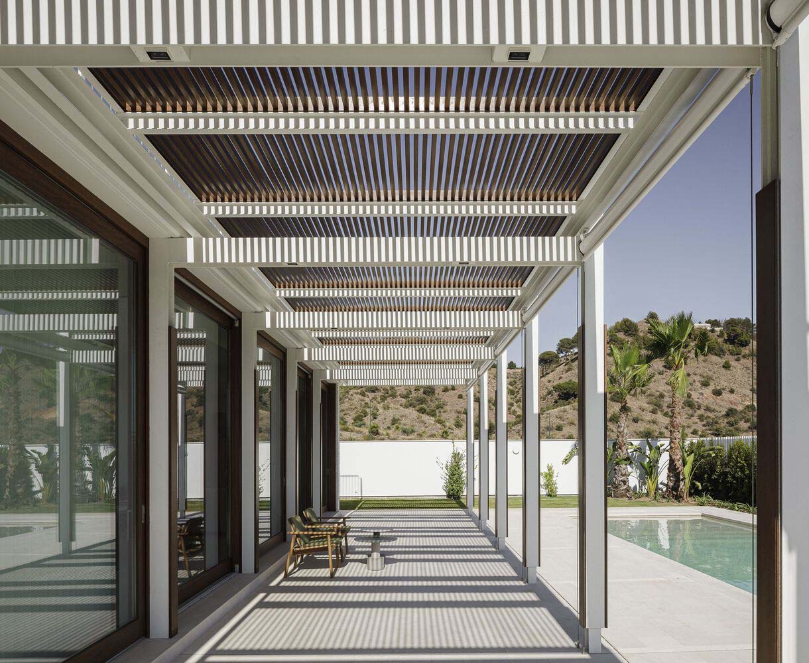
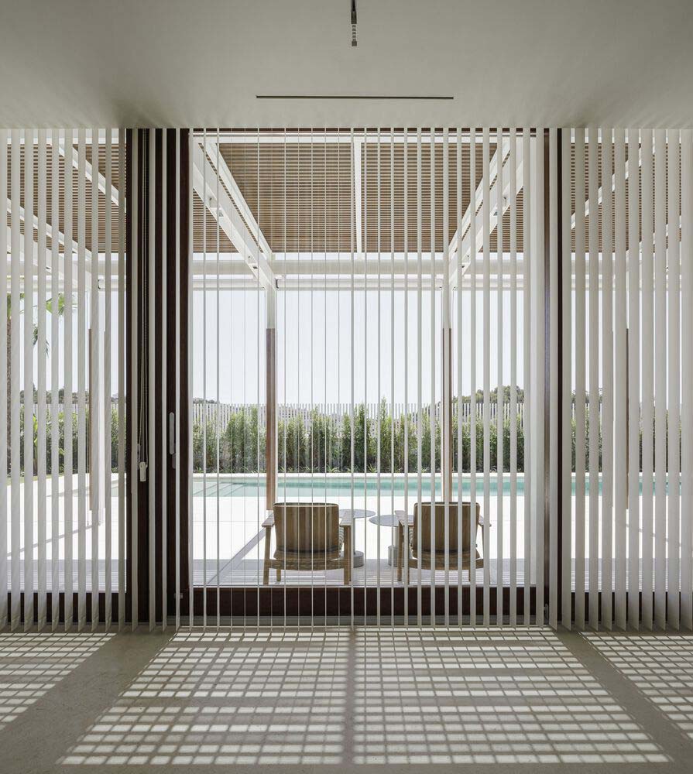
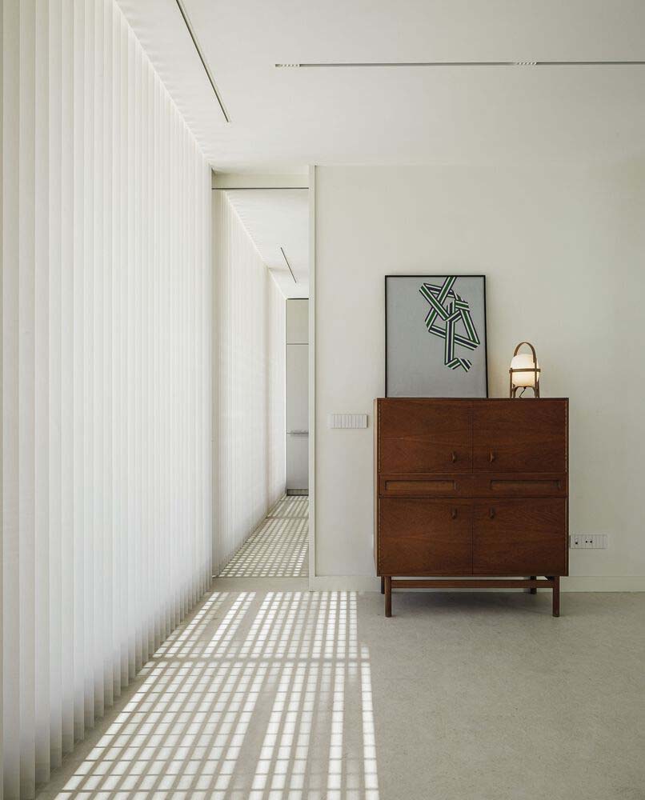
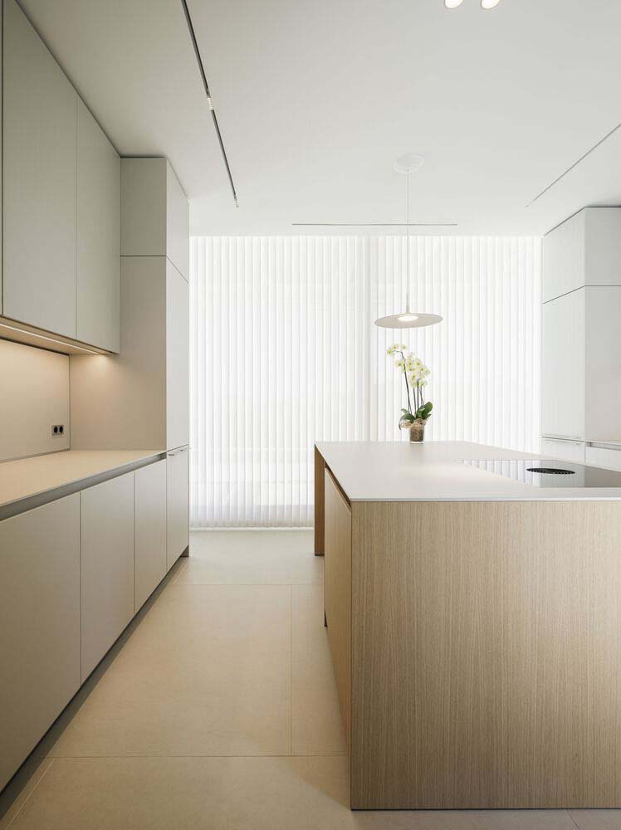
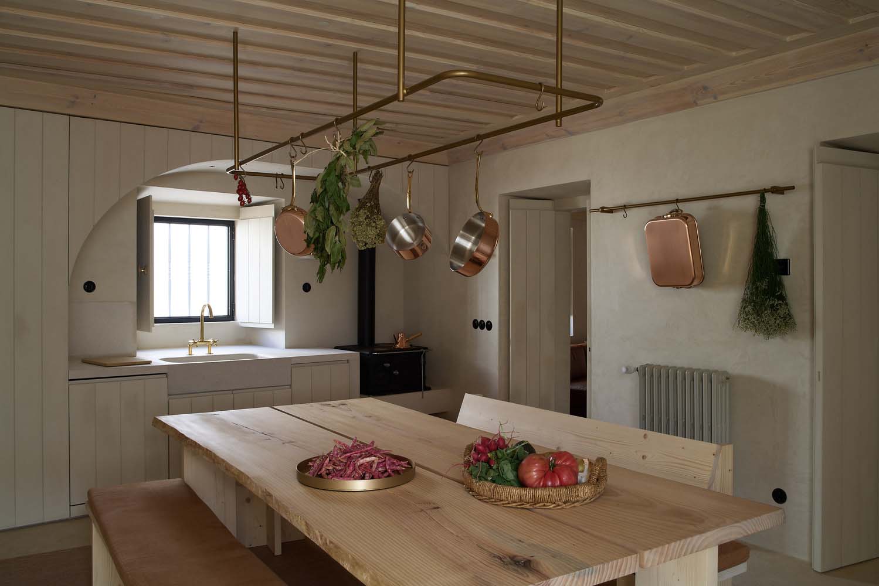
Sustainable and Climate-Conscious Design
Taking inspiration from the principles of Mediterranean architecture, the AC House prioritizes shading and coolness. The structure incorporates a series of shutters that protect the openings from direct sunlight while facilitating cross-ventilation. A central patio and the pergola not only offer shade but also contribute to maintaining a comfortable indoor temperature. The entire façade is painted white to minimize solar heat absorption.
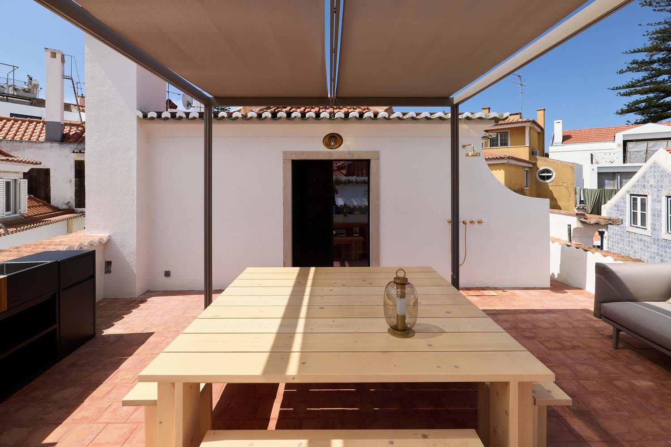
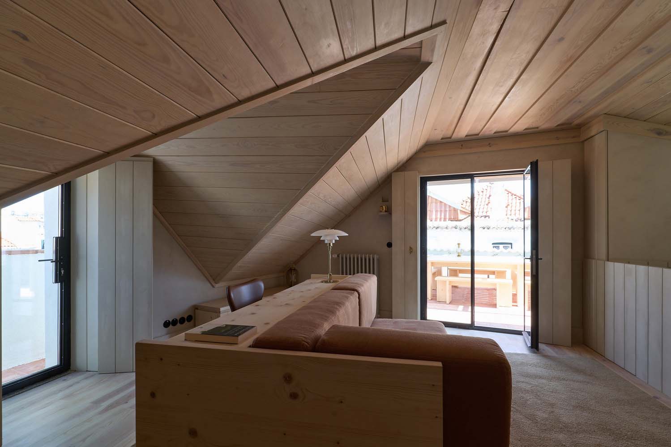
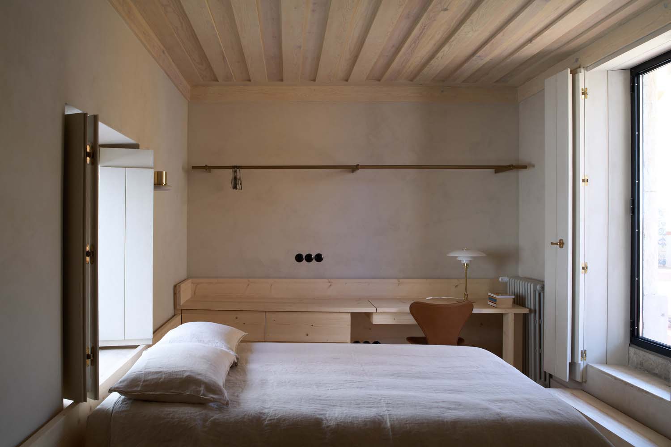
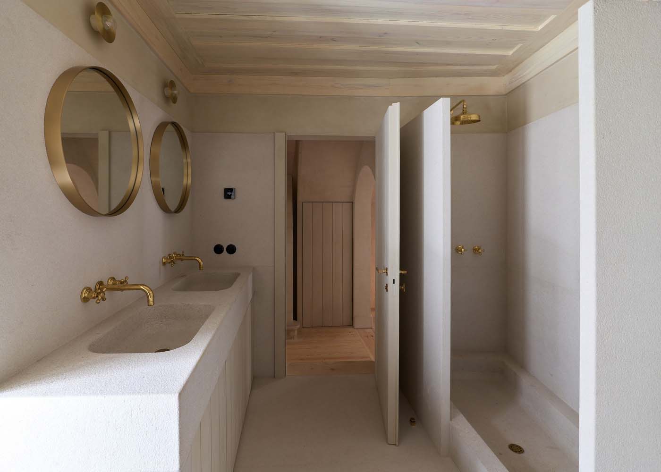
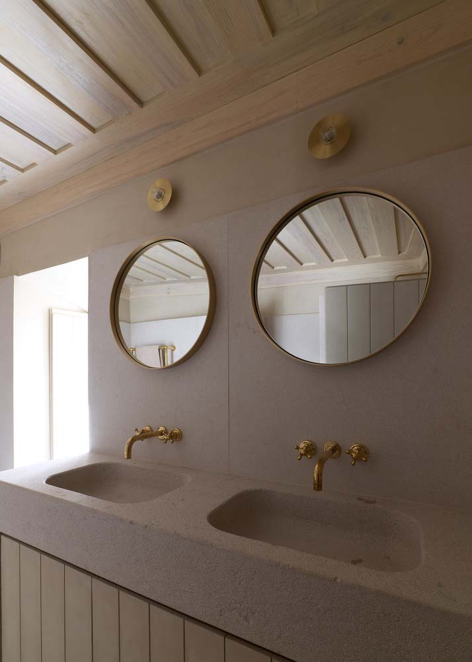
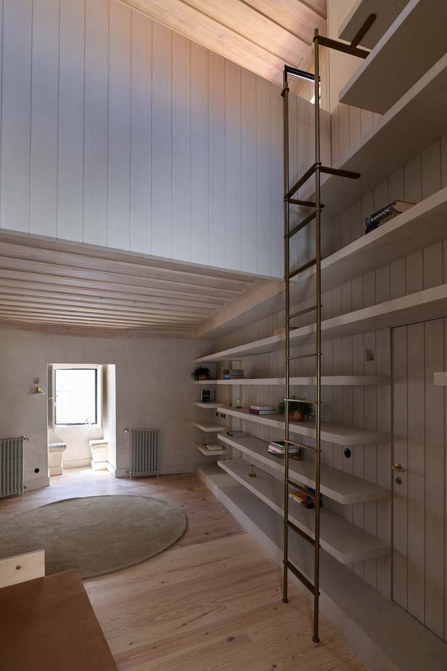
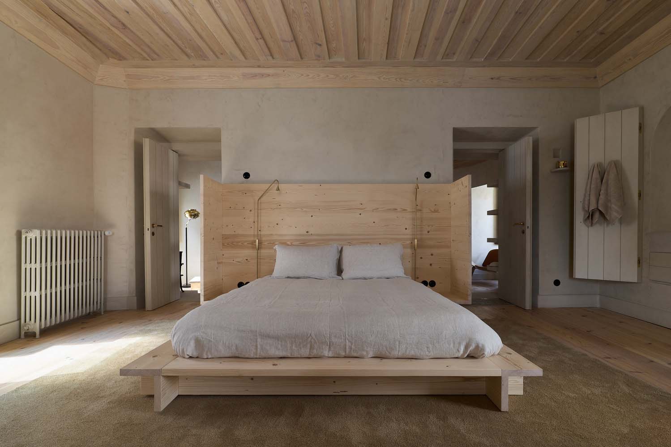
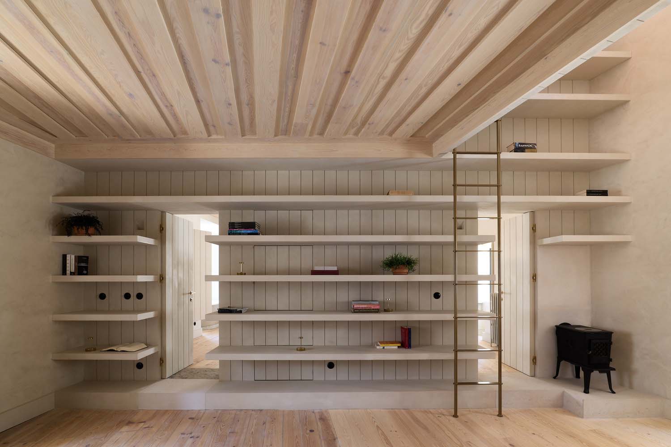
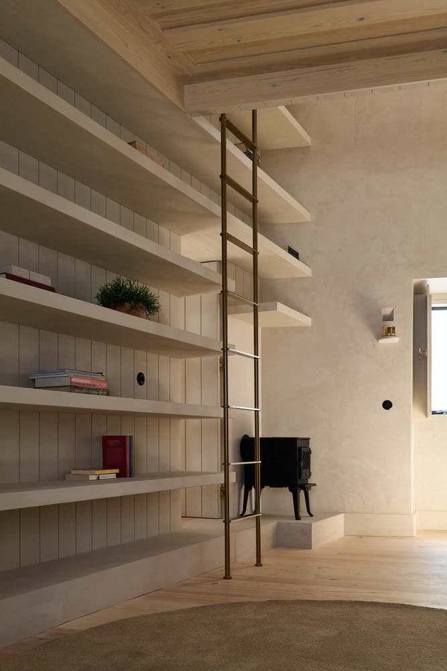
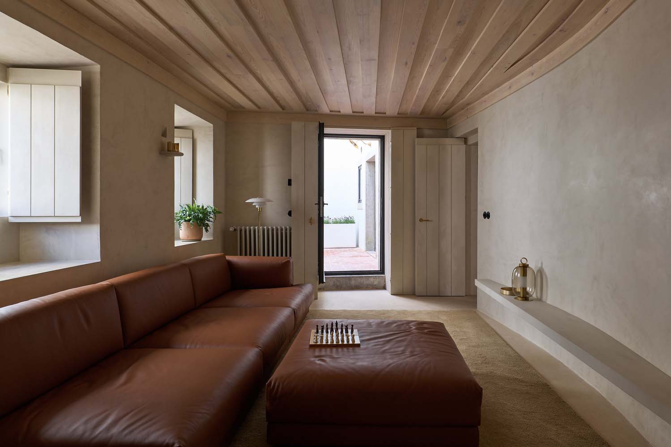
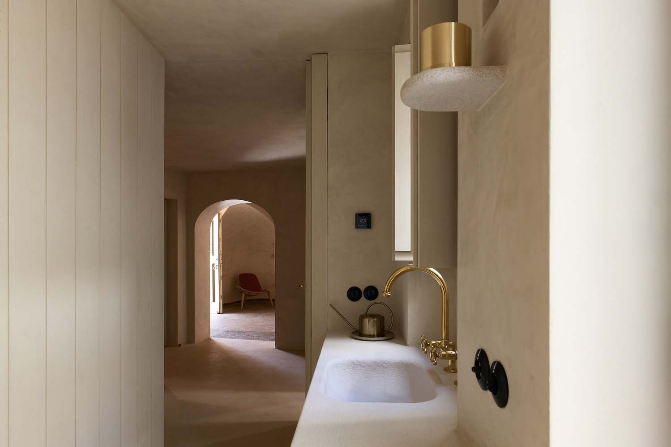
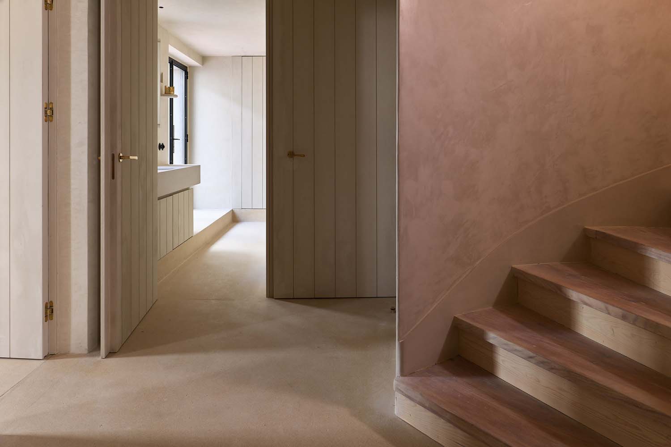
Materials and Craftsmanship
The AC House is a testament to craftsmanship and an appreciation for tactile quality. It features thin reinforced concrete slabs supported by manual brick walls and a delicate steel structure that faces the garden, allowing for an interplay of materials and textures.
RELATED: FIND MORE IMPRESSIVE PROJECTS FROM SPAIN
To ensure a superior sensory experience, the carpentry throughout the house is crafted from tropical woods, while limestone adorns the floors. The walls are adorned with lime-based paint, creating a soothing and timeless aesthetic.
This project stands as a shining example of what can be achieved when contemporary design principles are harmoniously integrated into the rich tapestry of regional tradition.
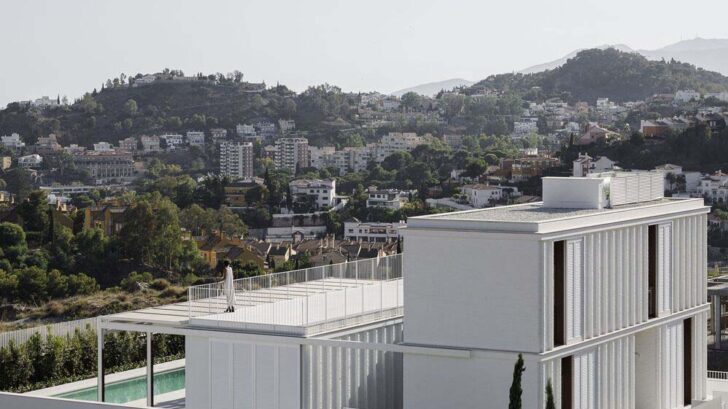
Project information
Architects: Marina Uno Arquitectos – marinaunoarquitectos.com
Photographs: Fernando Alda
Architects: Marina Uno Arquitectos, Juan Manuel Sánchez La Chica, Adolfo de la Torre Prieto
Collaborators: Luis Iáñez García
Structures: Antonio Sánchez Garrido
Facilities: Miguel Lacomba Arias
Program: Residential
City: Málaga
Country: Spain


