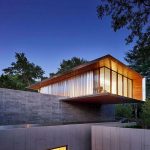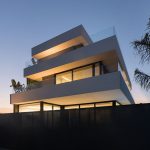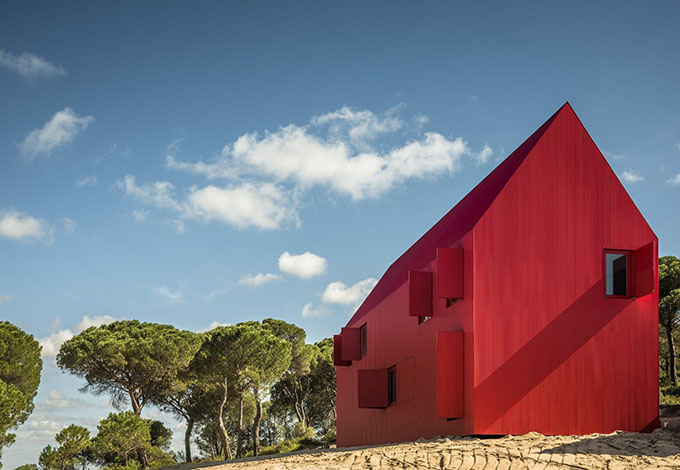
Rebelo Andrade designed this stunning 400m2 private residence located in Portugal, in 2018. Take a look at the complete story after the jump.
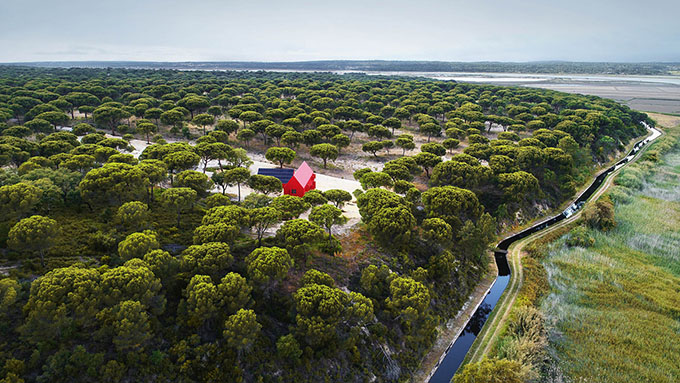
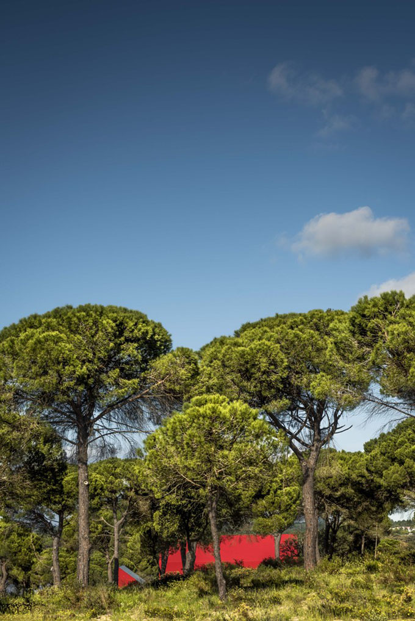
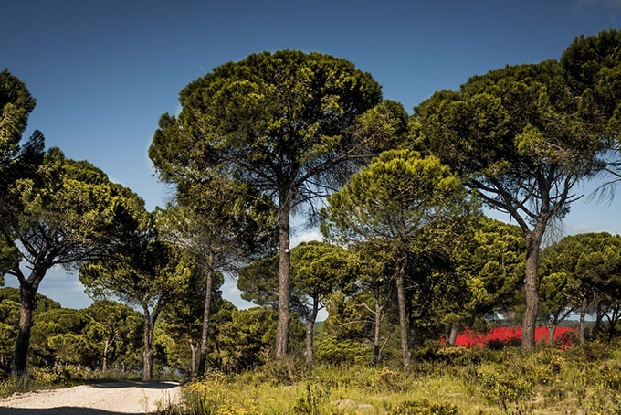
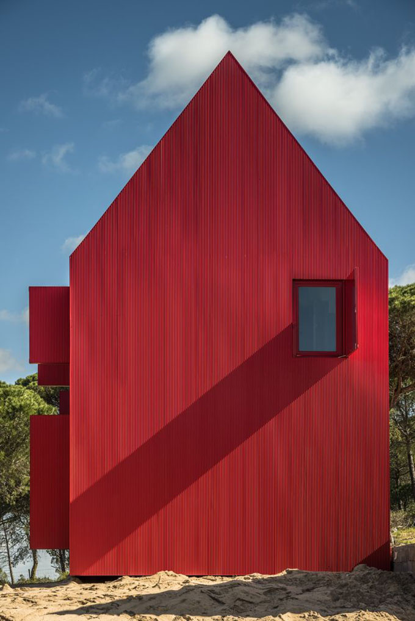
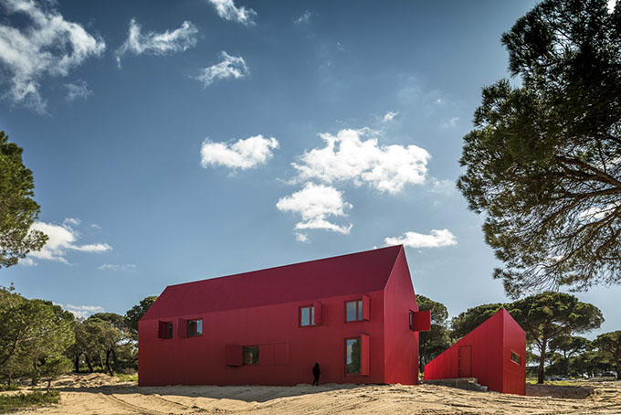
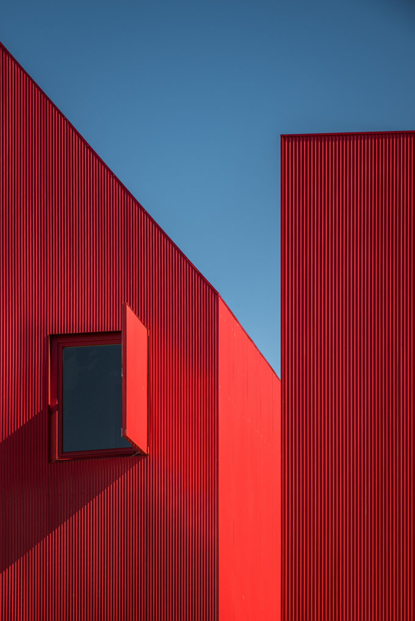
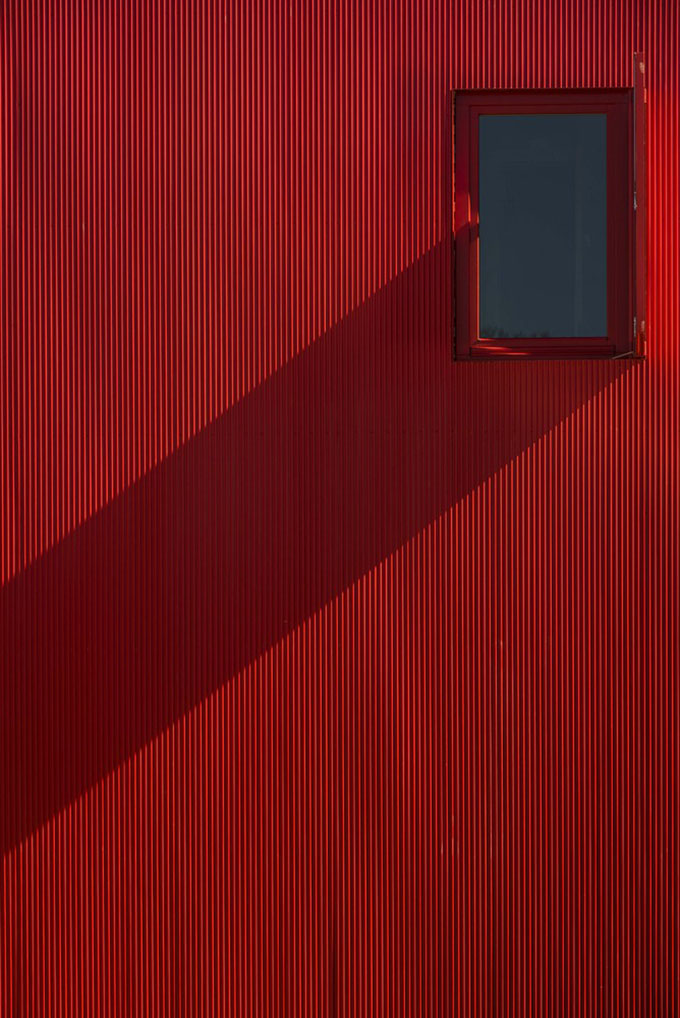
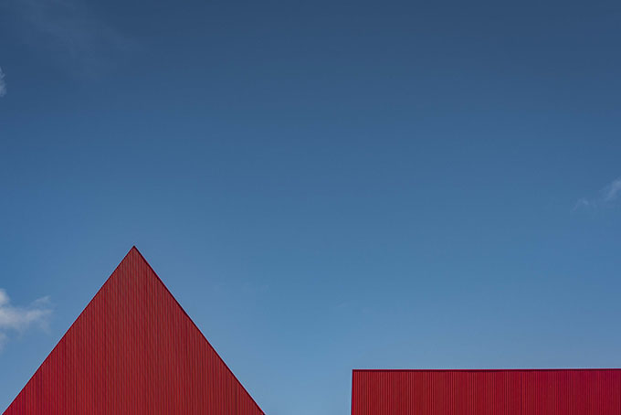
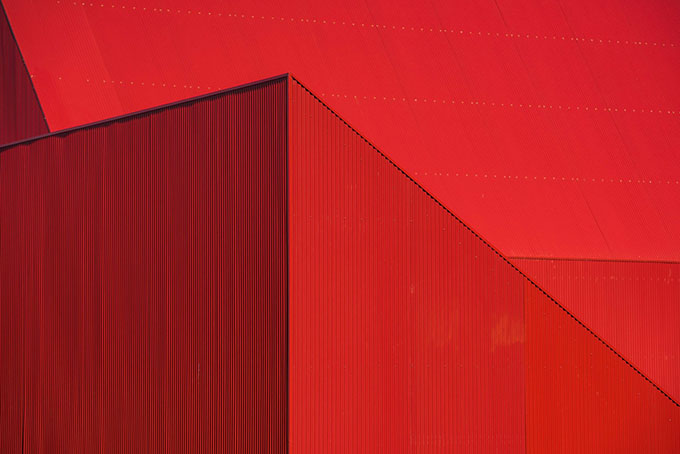
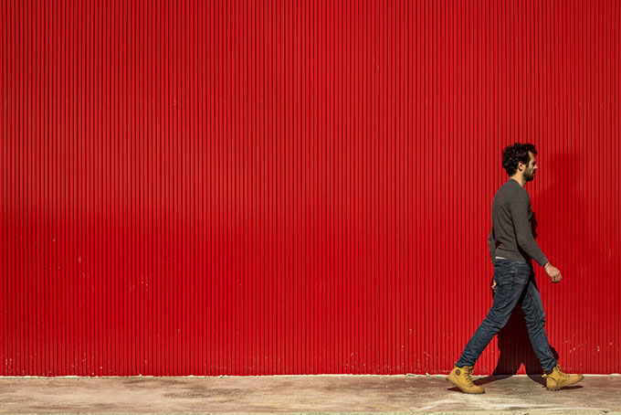
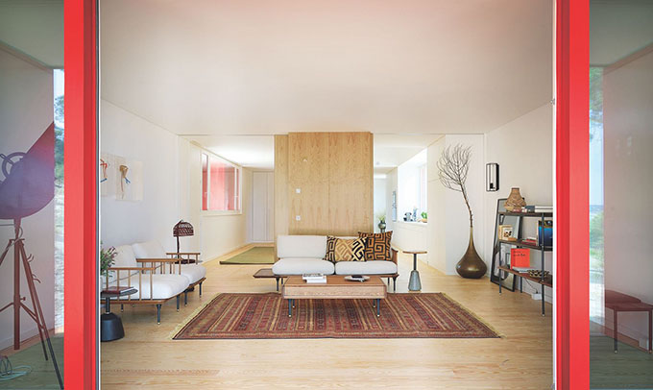

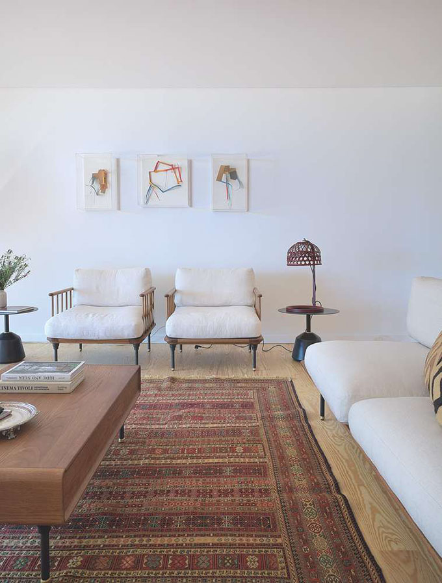
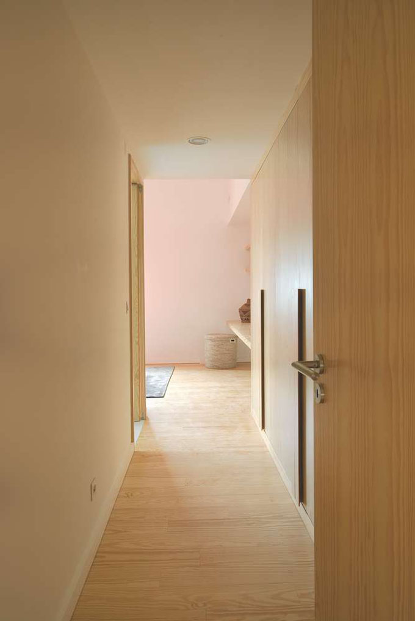
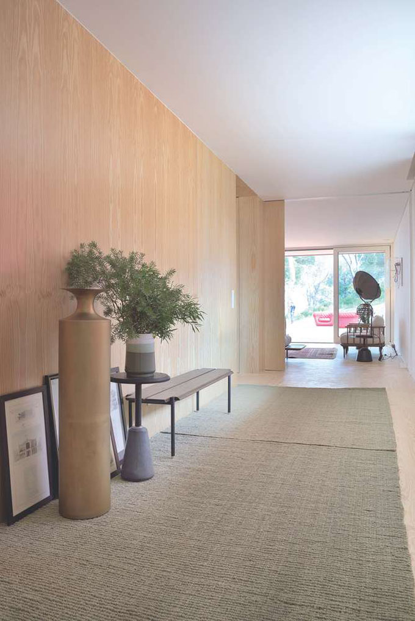

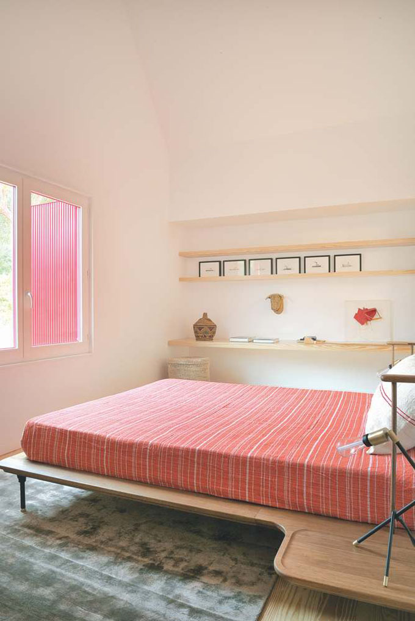

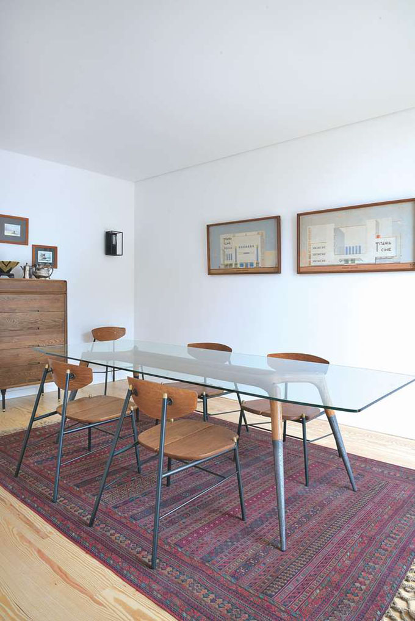
From the architects: Herdade da Considerada is a tract of arid land with 500 hectares, about seven kilometers from Alcácer do Sal, dotted with cork oaks and umbrella pines. The resulting landscape is uniform in every direction and, as the architect Luís Rebelo de Andrade found on a preliminary visit, it is easier to lose your car at Herdade da Considerada than in a supermarket carpark.
This experience led to a key idea that informed the entire project: in the absence of geodesic markers – which nature did not offer Herdade da Considerada – it is the architecture that takes the place of the reference points that from time immemorial has guided man, complementing the landscape with a building that is overwhelmingly visible.
The house itself and the farm building were designed to minimize building times and costs and to privilege energy sustainability. The solar panels and thermal collectors produce more energy than the house consumes, for this house is averse to energy wastage.
RELATED: FIND MORE IMPRESSIVE PROJECTS FROM PORTUGAL
With its gable roof, doors and windows, the exterior design of the house seem as childlike as the drawings children produce even before primary school. This apparent simplicity is actually based on the collective and romantic imagery we all share: the house on the prairie, the life of the pioneers and settlers of the American Far West, so often depicted in westerns and which live on in our constitutive memory, in spite of the time and of the intentional awareness we might have about them.
Photography by João Guimarães – JG Photography, Carlos Cezanne, Tiago Rebelo de Andrade
Find more projects by Rebelo Andrade: www.rebelodeandrade.com


