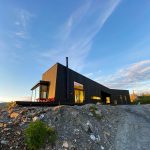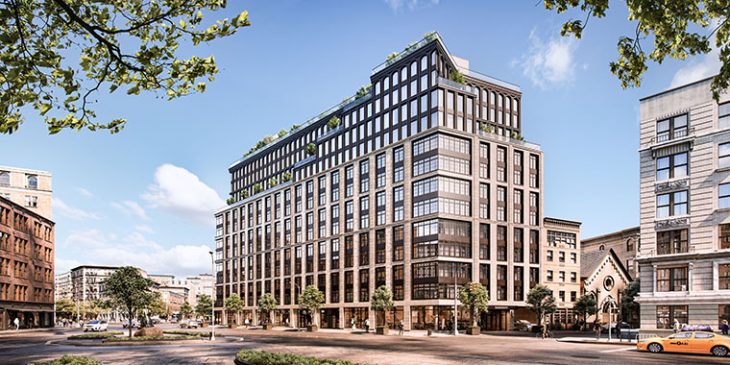
Issac & Stern Architects have designed 300 West, a highly-anticipated new luxury condominium project in Harlem, NYC. The boutique building offers a collection of elegant and meticulously designed residences, as well as the neighborhood’s most robust club-style amenities package that caters to residents of all ages. Take a look at the complete story after the jump.
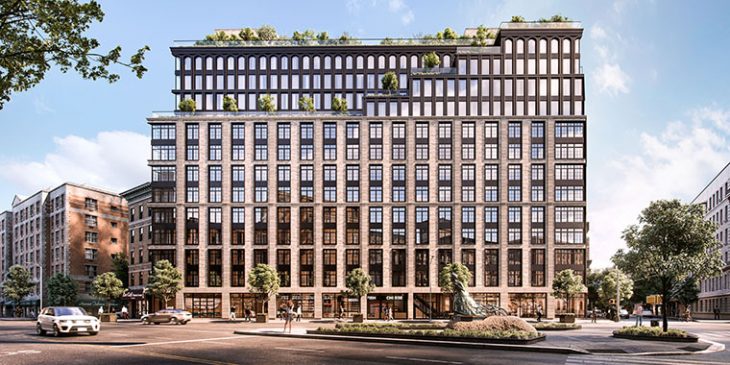
Spanning a prime corner block and commanding a stately streetside presence, 300 West has been designed to reflect the traditional architecture of Harlem with a contemporary twist. 300 West’s exterior is comprised of limestone piers and hand-selected elongated bricks that mark an important nod to the past and a reference to the historic, surrounding urban fabric. Undulating in a step-like fashion as the building scales upward towards the sky, oversized windows that allow an abundance of natural light set with metal mullions ultimately transform to sweeping arches at the penthouse level.
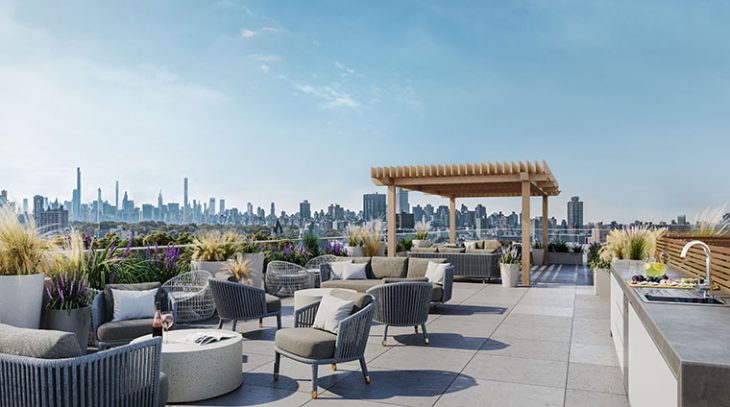
“300 West brings a beautiful and contextually-inspired building with all of today’s modern conveniences to one of the city’s most historic and eclectic neighborhoods,” – Karen Mansour, Executive Vice President at Douglas Elliman Development Marketing
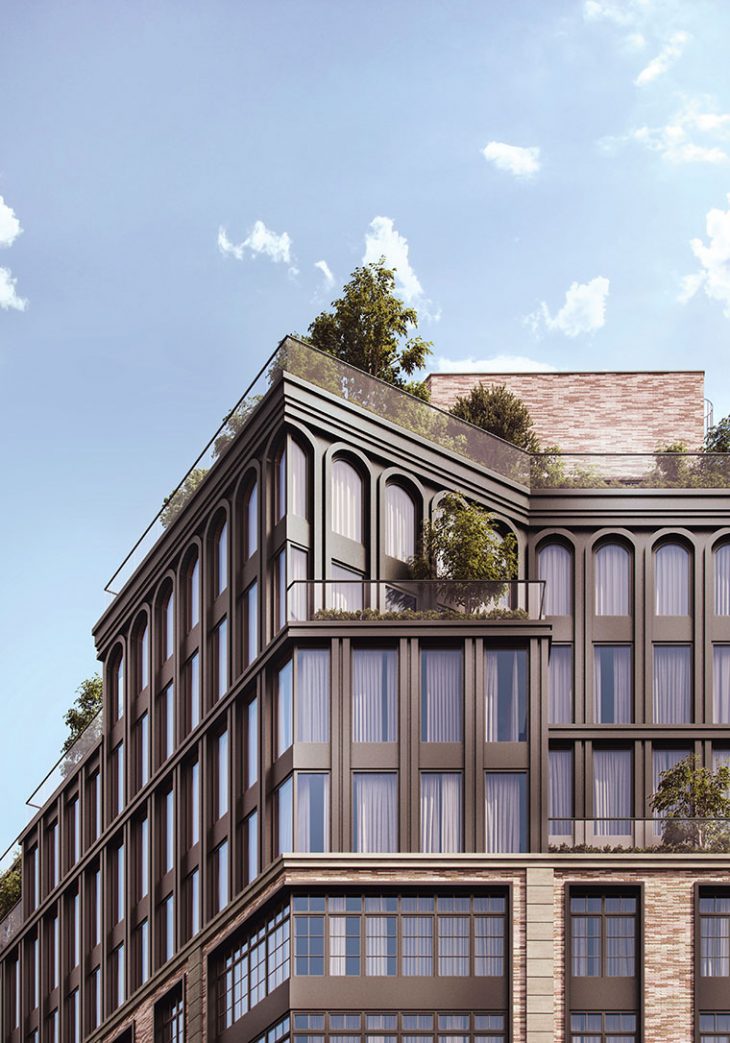
300 West’s stunning exteriors are complemented with interior design by Paris Forino, the highly lauded, Australian-born and New York-based interior designer who is known for a variety of luxury mixed-use projects around the world including those in Miami, Stockholm and beyond. The project is her first in Harlem, and she crafted the 170 residences, in a mix of studios-to-four bedrooms, as well as the robust amenities package. With two alluring lobbies to welcome residents and their guests home that is appointed with custom-designed marble floors and furnishings, 300 West’s amenity programming includes the first and only pool in the neighborhood, along with a beautiful rooftop terrace with an outdoor kitchen and grills as well as a courtyard, working library and a comprehensive health and wellness club. Additionally, a children’s playroom with performance stage and game room are on-site, along with valet parking and a bike room + more.
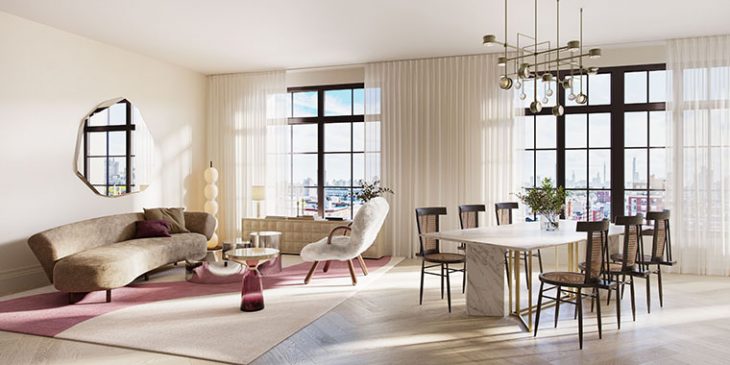
“We are excited to unveil 300 West in a thriving area that rarely sees new development of this size and scale,” – Rachel Medalie, Principal at Happy Living Development and Sales Director for DE
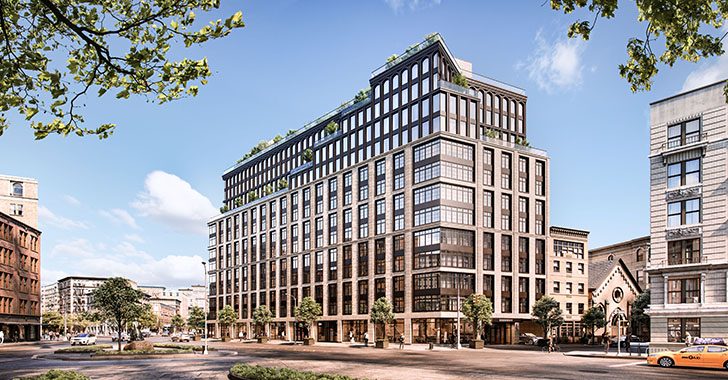
Find more project by Issac & Stern Architects: issacstern.com
Find out more about the project at www.300west.com


