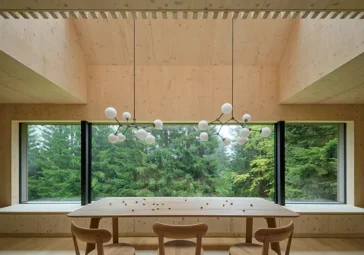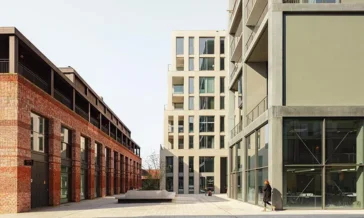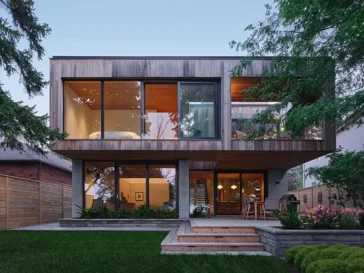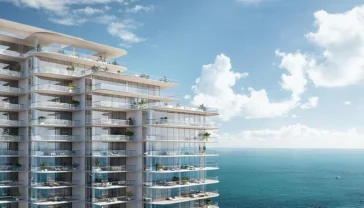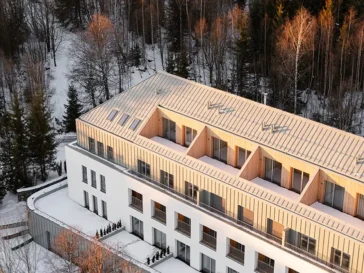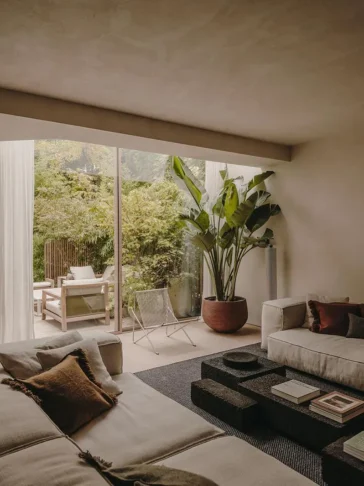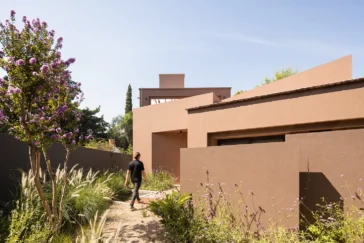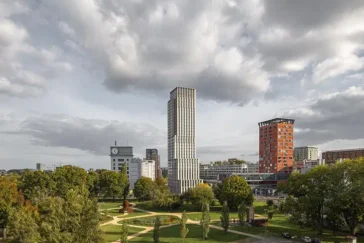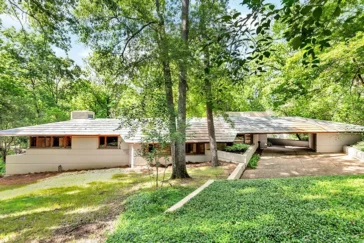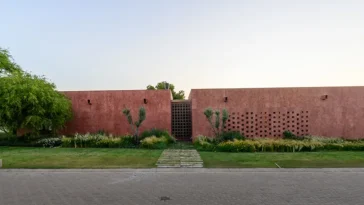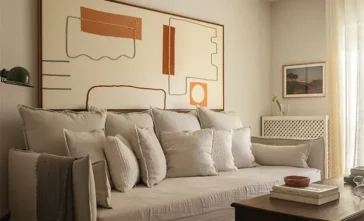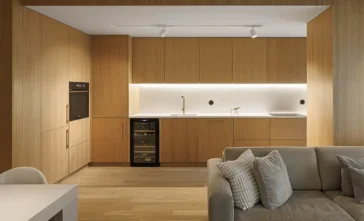Na Kukačkách Mountain Chalet by edit! architects
The Na Kukačkách Mountain Chalet by edit! architects presents a carefully calibrated response to building within the protected landscape of the Krkonoše Mountains. The project operates within strict regulatory constraints that govern form, material, and silhouette, yet uses those limits as a framework for architectural clarity rather than compromise. A stone plinth and timber-clad upper […] More


