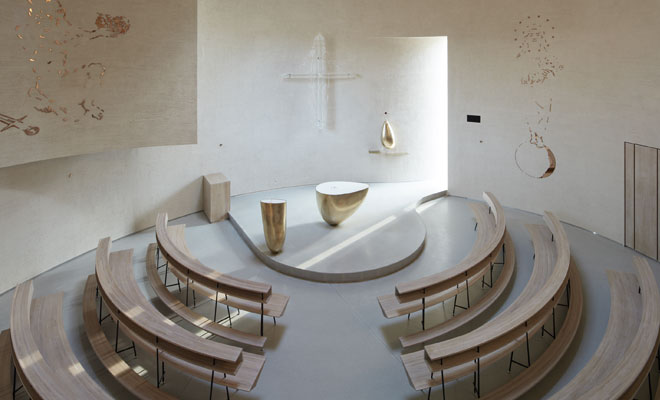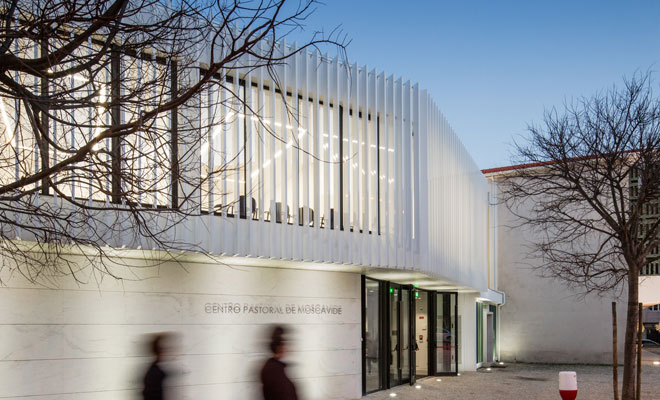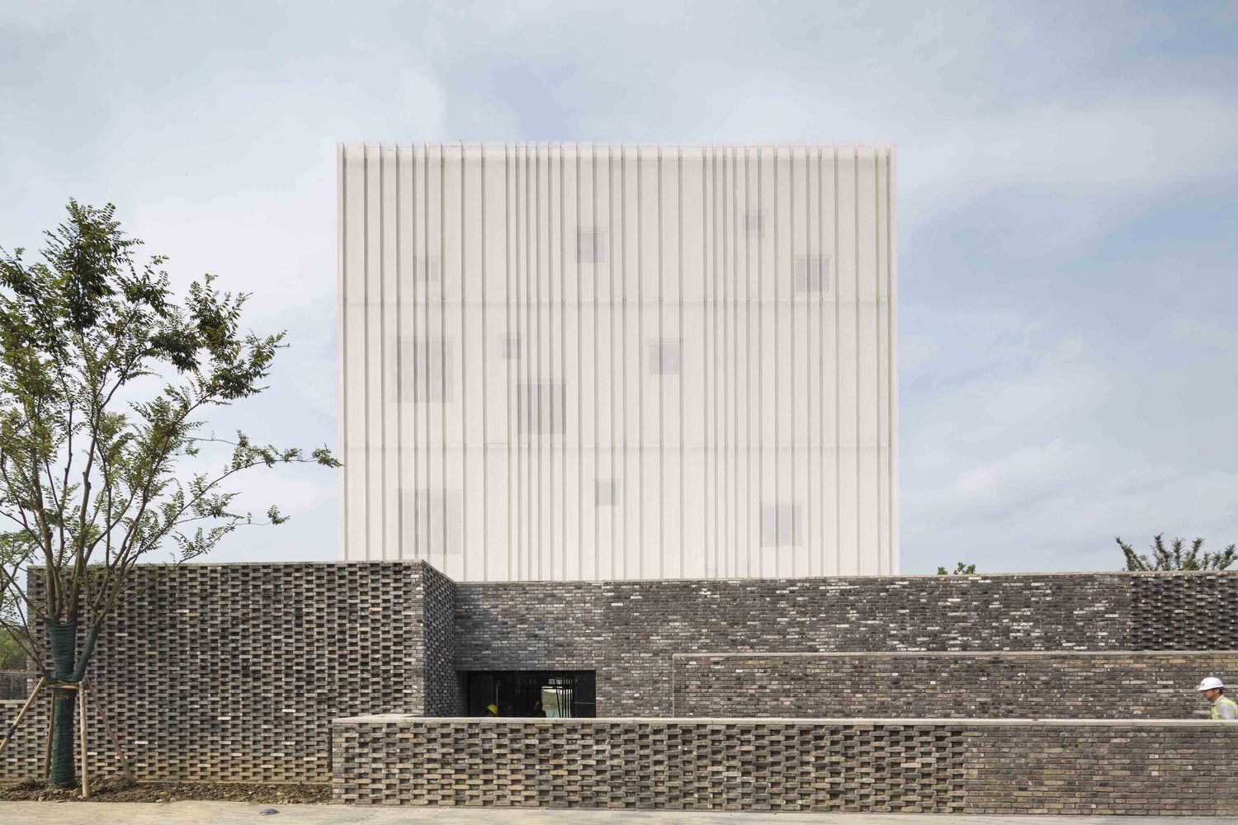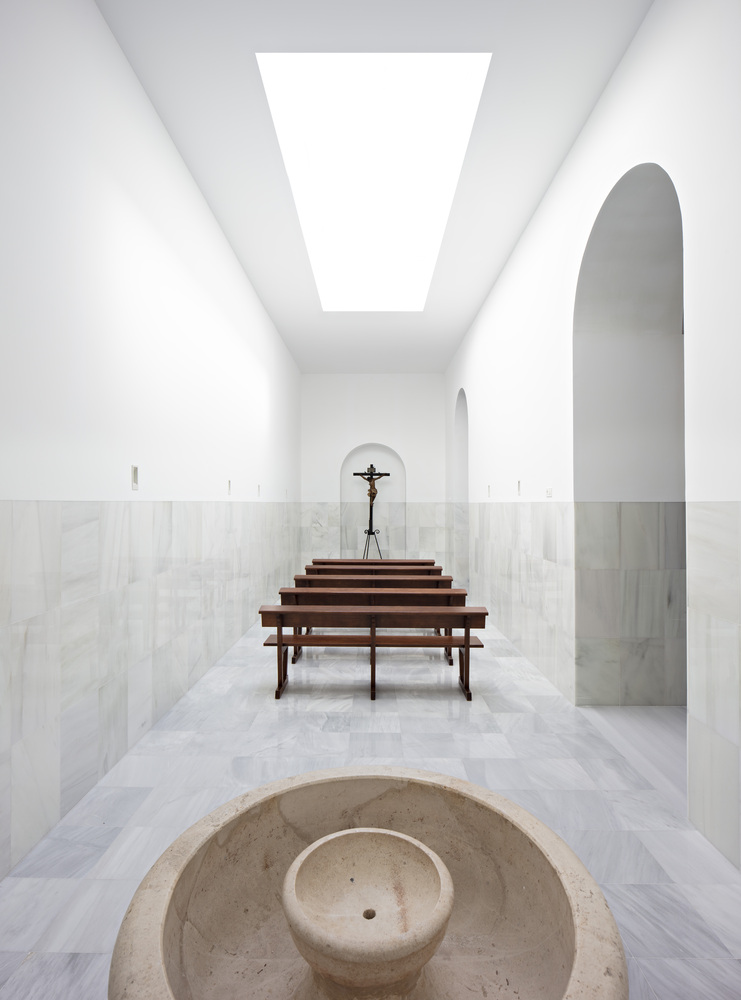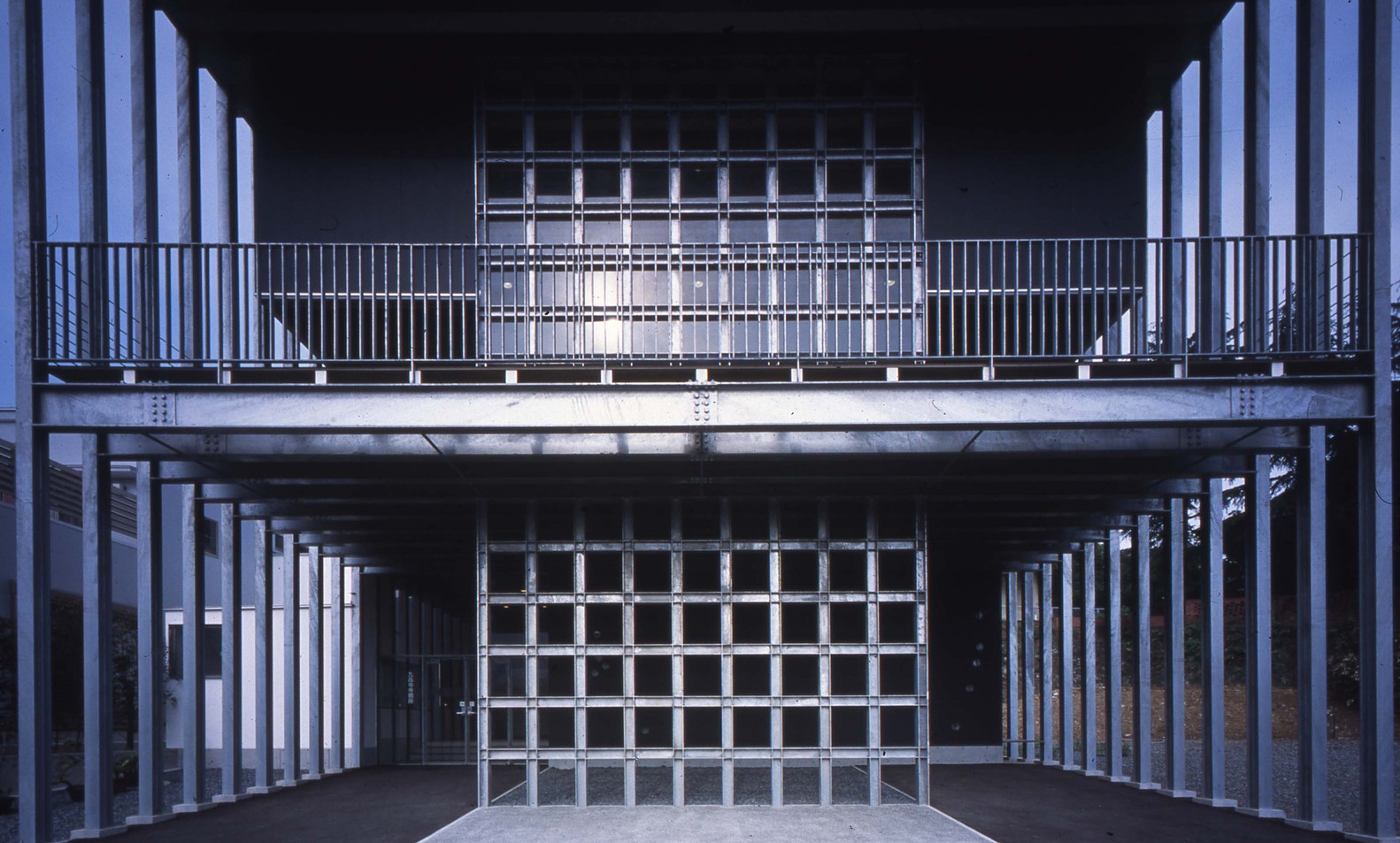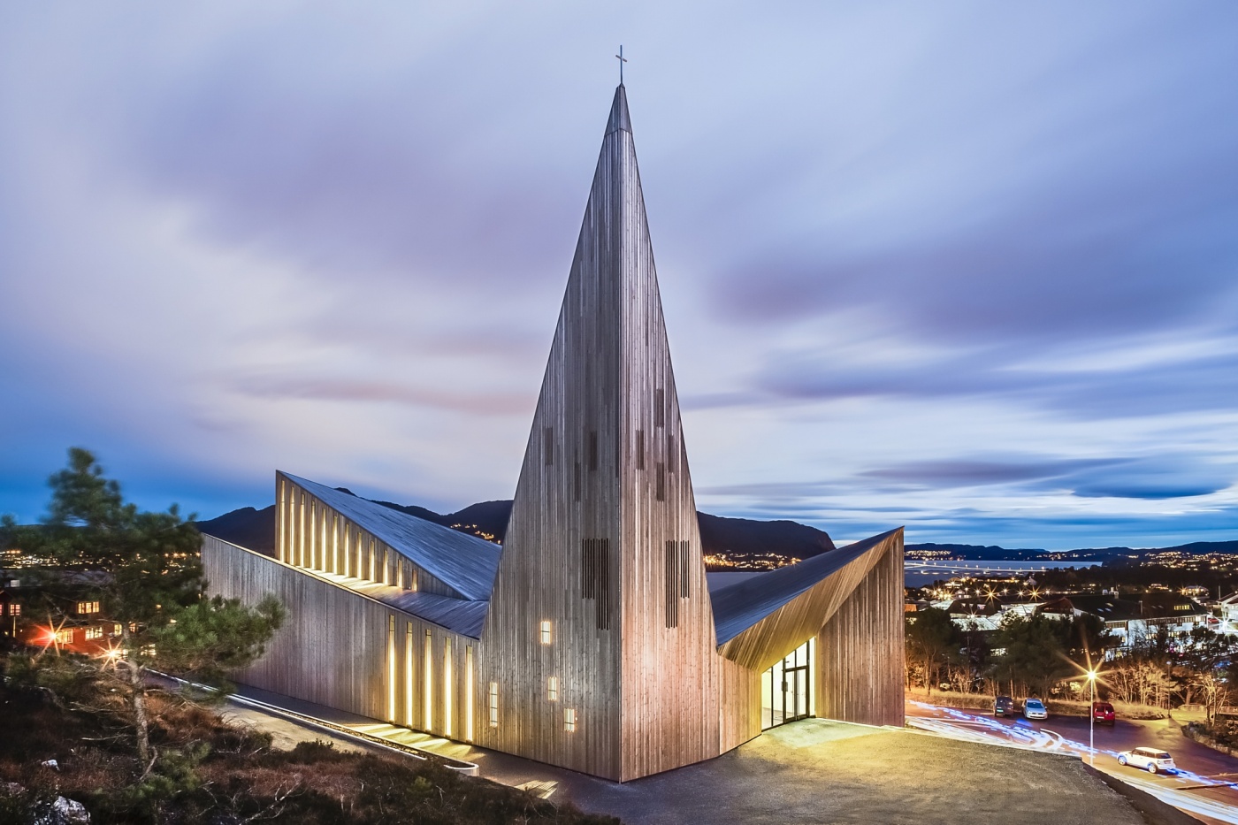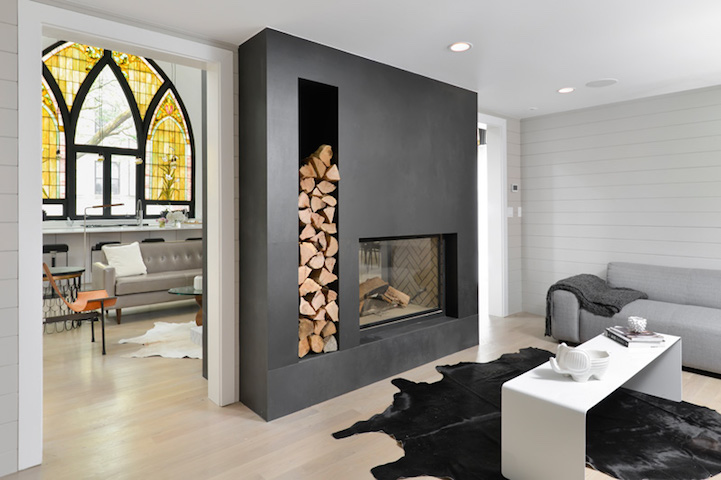Church of St. Wenceslas in Czech Republic by Atelier Stepan
Discover the Church of St. Wenceslas in Sazovice, Czech Republic, a modern rotunda, designed by Moravian architectural office Atelier Št?pán. The minimalistic interior with decorations is work of Czech artist Vladimír Kokolia. My aim was to dematerialize the building. When you observe the volume, you feel the lightness made by design principle of tapering the walls […] More


