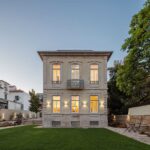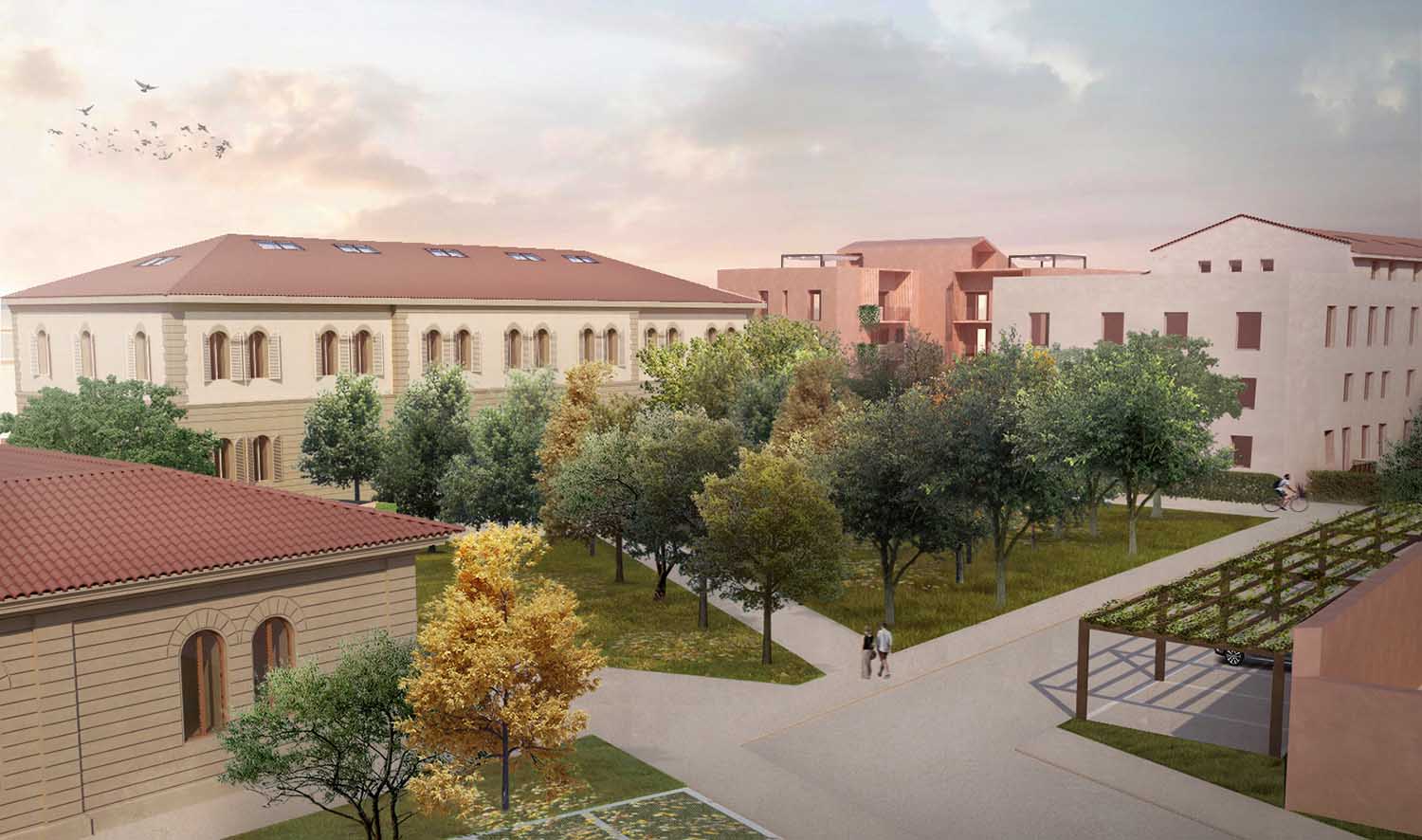
Pierattelli Architetture is spearheading a transformative urban regeneration project in the heart of Pisa. This endeavor, centered around the former Curtatone e Montanara military barracks, not only breathes new life into disused spaces but also promotes sustainability principles and communal development. With a commitment to creating accessible housing and communal spaces, this project marks another significant step in Italy’s ongoing urban revitalization efforts.
A Historic Gem Reimagined
The former Curtatone e Montanara military barracks, situated in the historic center of Pisa, holds a unique place in the city’s history. Originally serving as the Distretto di Leva headquarters until 1995, this area had long remained unused. The architectural treasures that make up this site, constructed primarily during the unification of Italy and prior to World War II, hold a deep historical significance. By choosing this location for regeneration, Pierattelli Architetture acknowledges the potential of these central and symbolic spaces to drive a broader transformation.
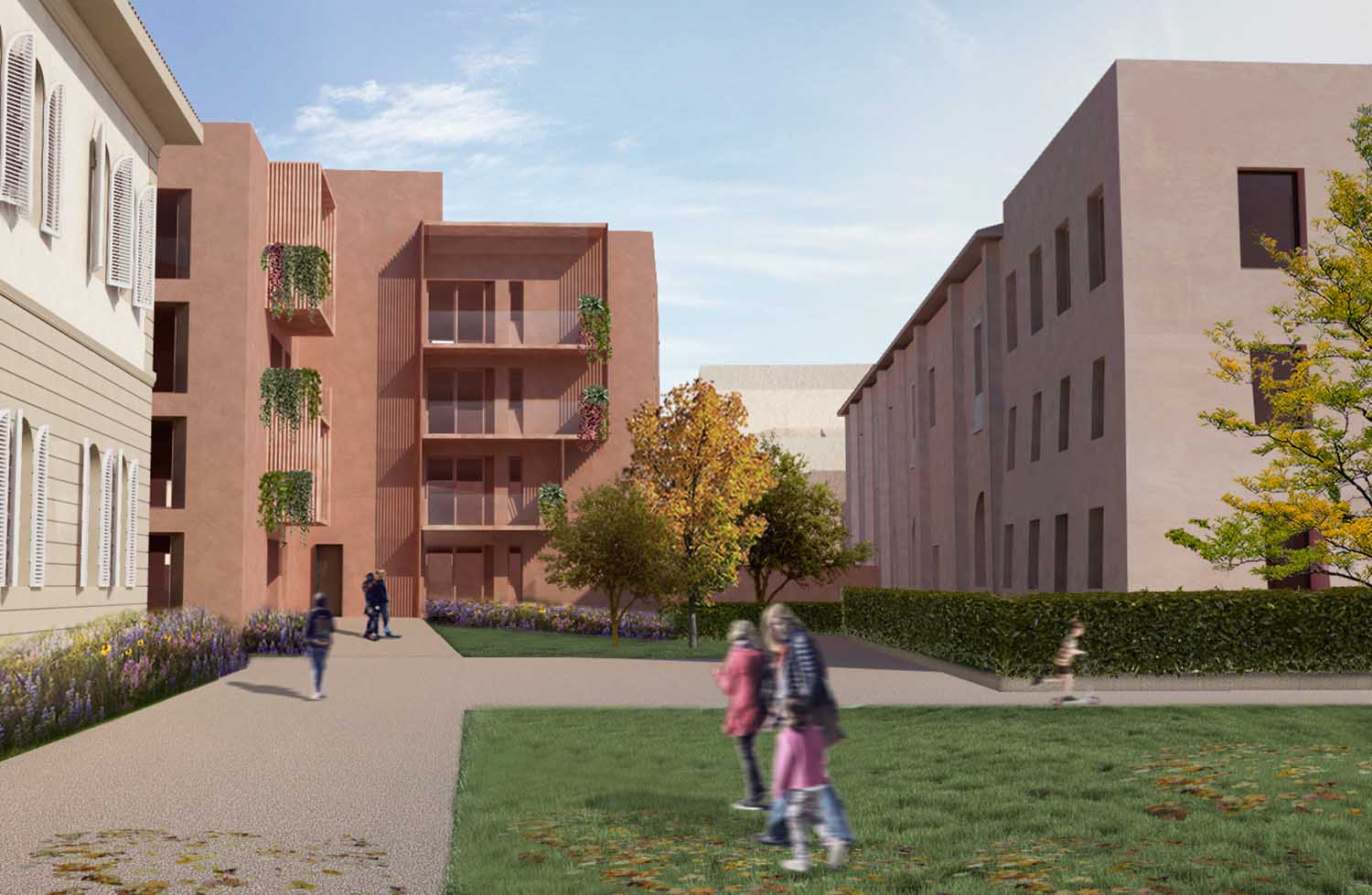
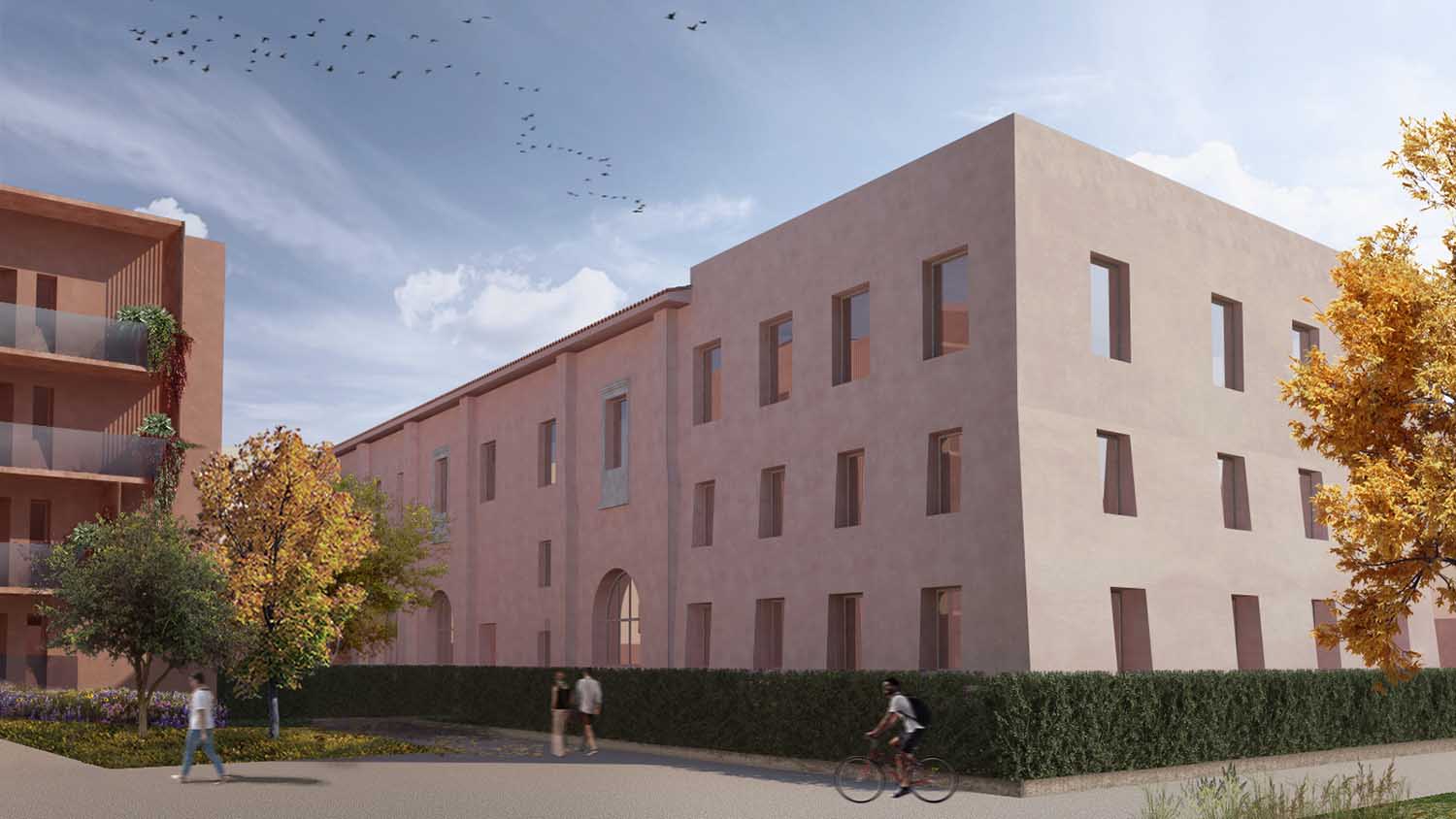
A New Beginning for Pisa’s San Martino District
The military barracks’ revitalization project is not just about the restoration of historic buildings but represents a significant shift in urban living. This initiative, backed by Investire SGR in Rome and entrusted to Pierattelli Architetture through the Toscano Housing Fund, aims to create a vibrant community hub accessible from various points in Pisa. Located just 600 meters from Piazza San Martino, 2.6 kilometers from Galileo Galilei Airport, and within walking distance of the central railway station, accessibility is a key feature of this transformation.
Architectural Marvels Meet Social Housing
Pierattelli Architetture has meticulously reimagined the interior spaces, adding new floors and modifying the complex’s elevations and internal staircases. The result is a blend of architectural history and modern convenience. In total, the area encompasses four main buildings, with one constructed from scratch. These structures span different historical periods, with the most notable being a former medieval monastery remodeled and enlarged in the 19th century. The more recent buildings were constructed in the late 19th and early 20th centuries.
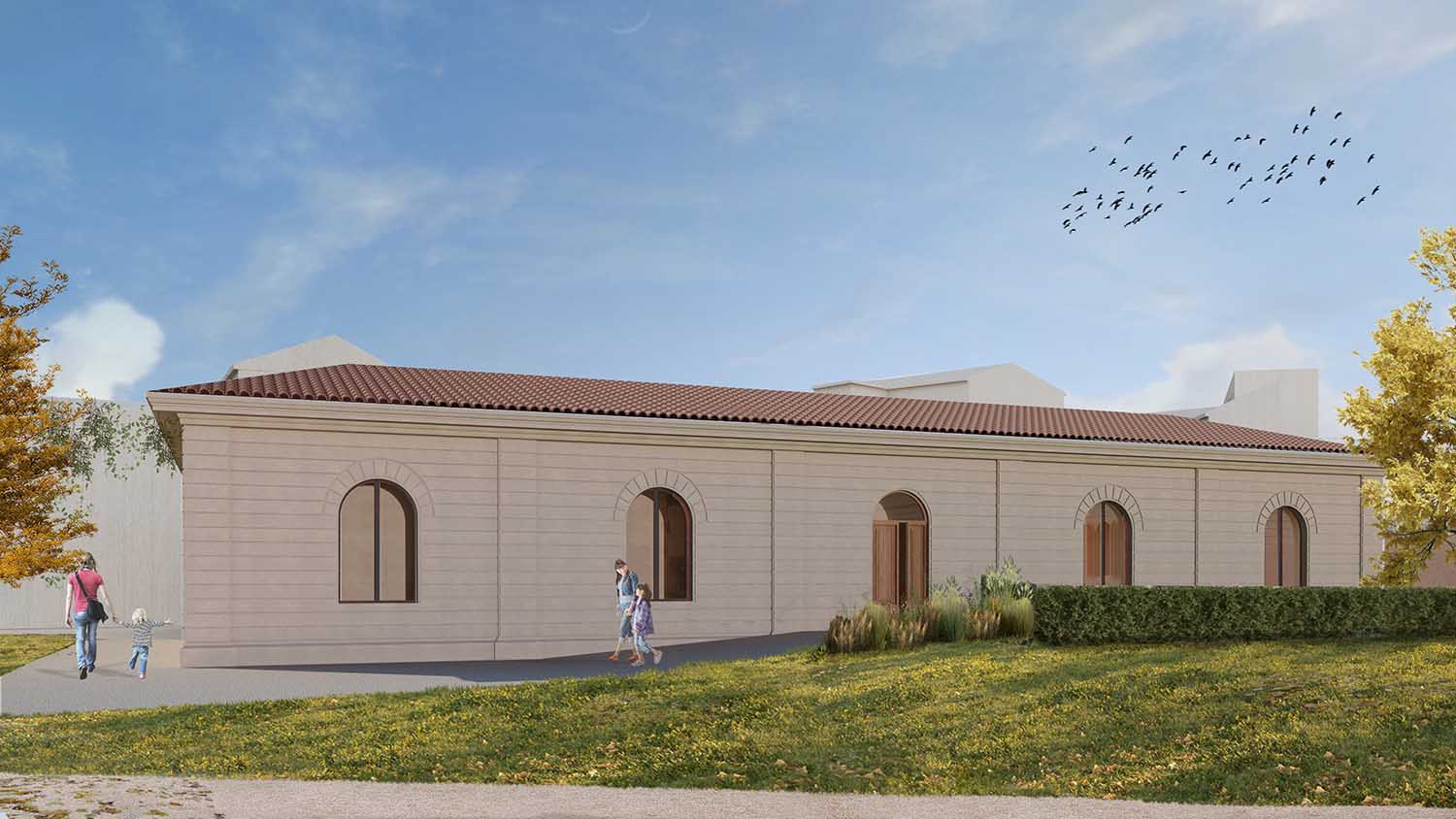
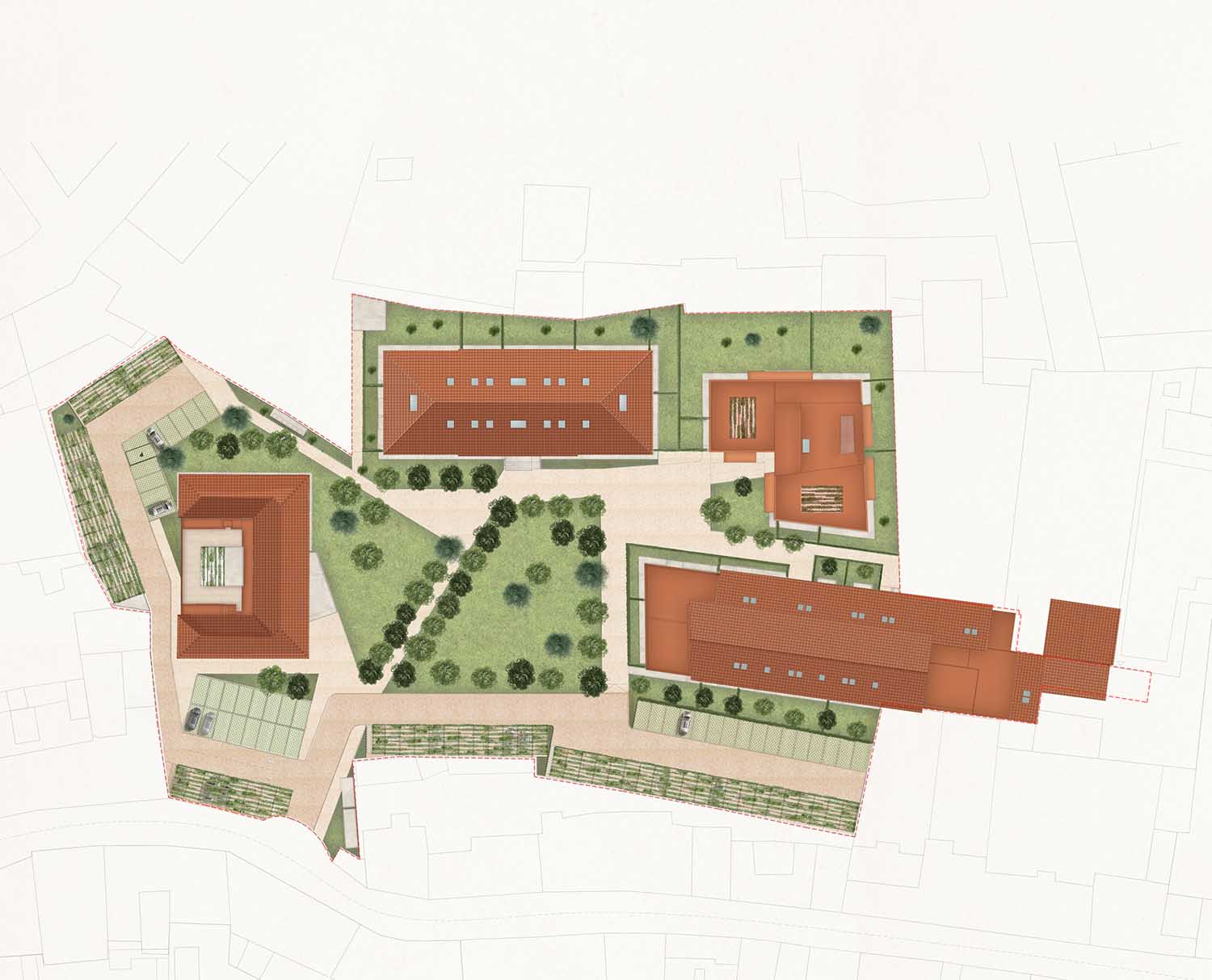
The Power of Green Spaces
One of the project’s standout features is the incorporation of large terraces adorned with greenery, enhancing the quality of life for residents. These terraces not only provide a respite from urban life but also serve as a defining element of the project. Pierattelli Architetture’s visionary work doesn’t stop at renovating historic buildings; it extends to creating a new communal space. The development includes a public park teeming with lush vegetation, pedestrian pathways, and vehicular routes that connect to the district’s streets. This transformation isn’t just about the buildings themselves but about creating a sense of connection within the community.
RELATED: FIND MORE IMPRESSIVE PROJECTS FROM ITALY
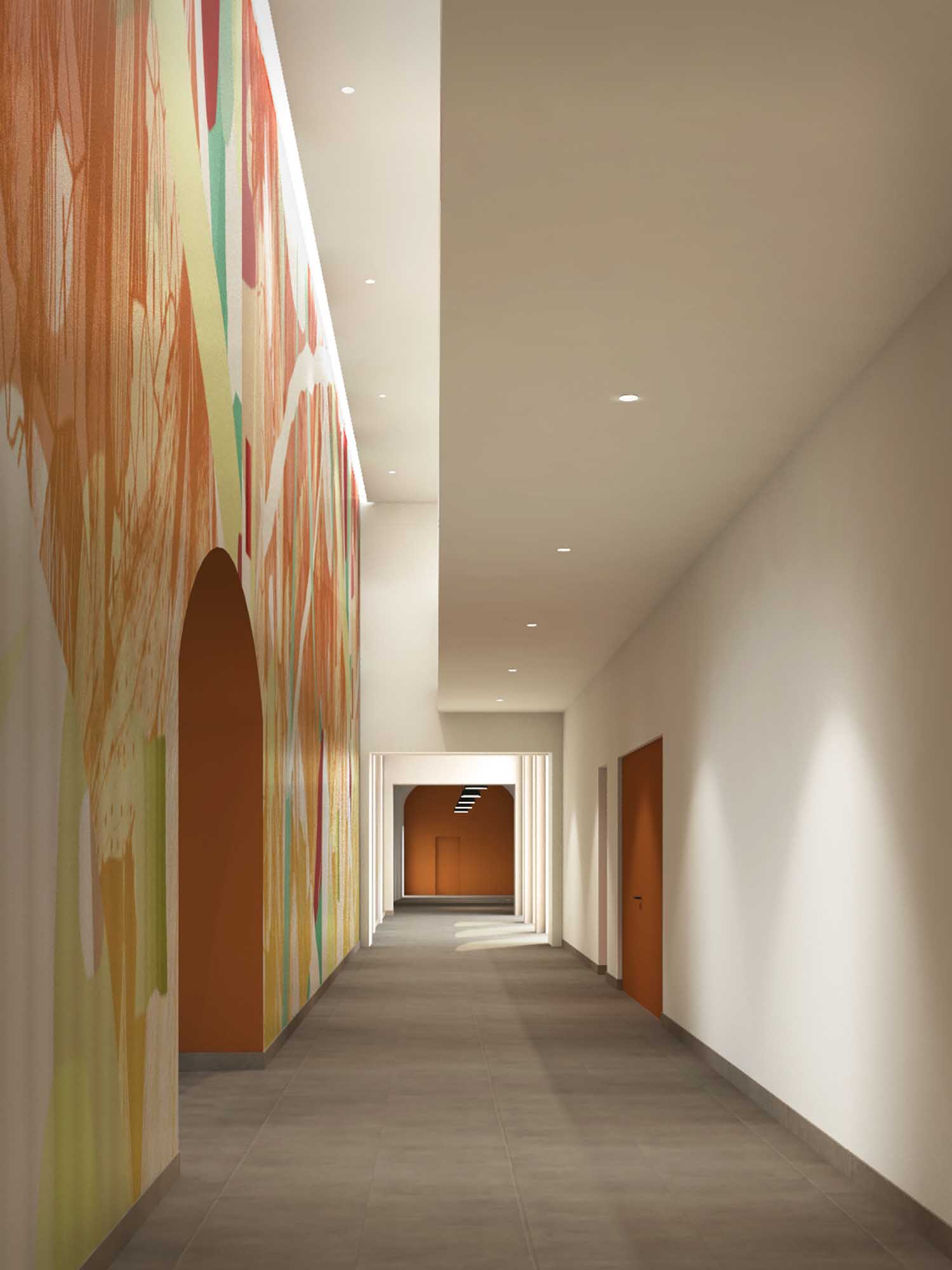
A Vision for the Future
Massimo Pierattelli, the founder of Pierattelli Architetture, expressed his enthusiasm for this unique endeavor, stating, “The project to transform the former Curtatone Montanara barracks area is a rare case of recovery within a historic and ancient city like Pisa, which is undergoing a great transformation. Our project is part of this evolution in a complicated environment like the historic center. By creating new housing and a new communal space, our work is not just about the redevelopment of an abandoned area but an opportunity for citizens to experience more of the historic center.”
Find more projects by Pierattelli Architetture: www.pierattelliarchitetture.it


