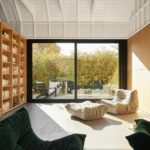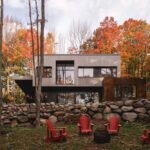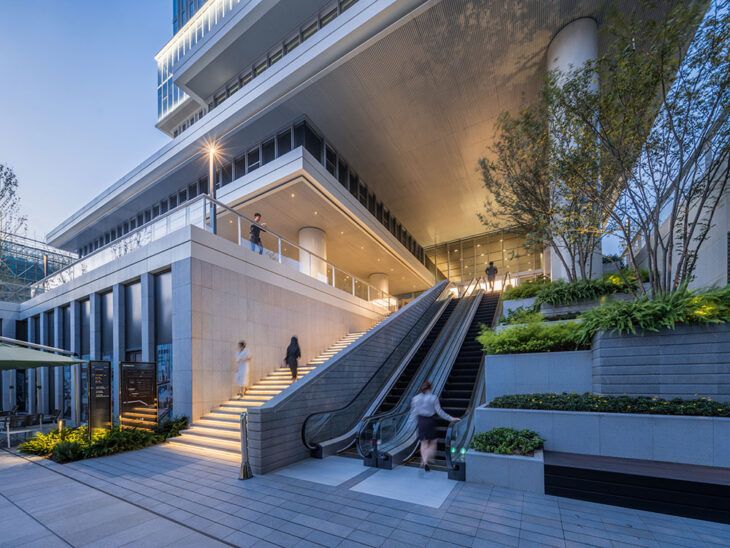
Superimpose Architecture has completed work on the mixed-use Sky City TOD hub in Hangzhou, China, with an unique and green arrival situation. With two office towers, four office villas, and retail space in addition to a new metro station, “Sky City” is a 72,000 square meter project. The TOD will take center stage as “Uni Cityprimary “‘s transit and connectivity point. By meticulously integrating pedestrian paths and designing an unusual and environmentally friendly subway arrival scenario, Superimpose Architecture won the invited tender for this project.
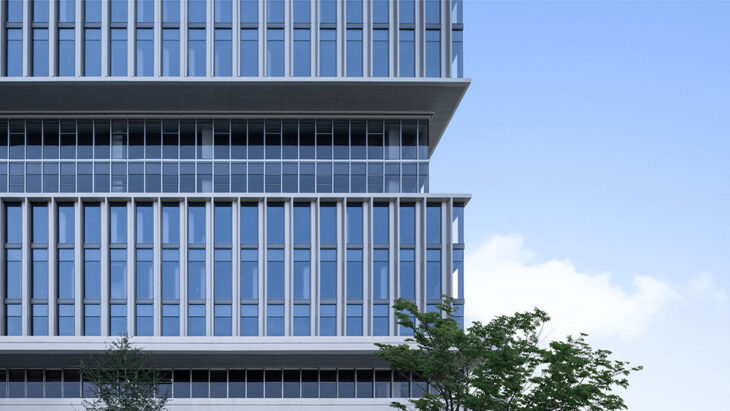
It shapes the coexistence of function and traffic using a variety of modules and an exquisite look, harmonizes certain inconsistencies between traffic and land use throughout urban growth, and gives locals a new way of life and more chances to engage with the city and environment.
We talked with Carolyn Leung, Ben de Lange and Ruben Bergambagt of Superimpose Architecture about their inspiration behind the project, the concept, design process, the biggest challenges they faced in the design process sustainability features and biophilic design.
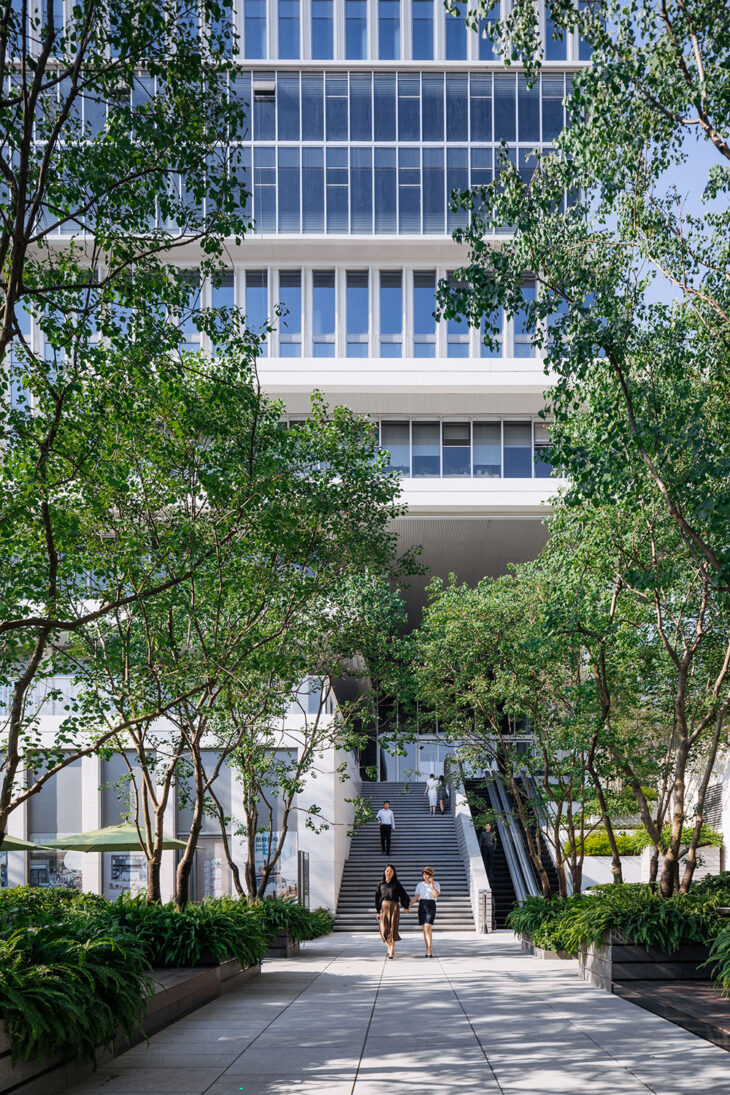
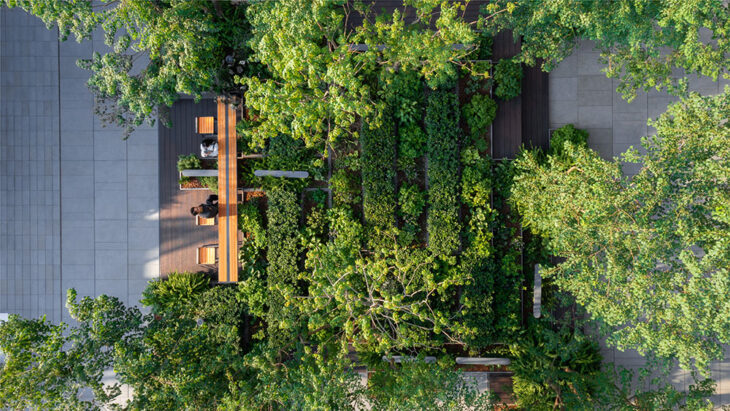
What was your main inspiration behind the Sky City TOD project?
The design is defined by the concept of ‘The Valley’ for the podium levels and ‘The Cloud’ for the upper levels. The ‘Valley’ is meant to relate to human-scale and naturally integrates green and water. The Valley is architecturally defined by shifting slabs that provide terraces or canopies for the lower levels. In this way we wanted to create a comfortable and friendly arrival situation for the commuters from the subway. The unique feature of the design is this pedestrian friendly, accessible, vibrant different levels from basement to first floor. In contrast to other dull, dark subway arrival station, our design brings in the outdoors deep into the arrival hall.
What was the brief for the project, and what did you set out to achieve with your design?
Let’s talk about what was not part of the brief. We always carefully study the brief, but we also always analyse for missing opportunities. We won the invited tender for this project in 2018 by carefully integrating pedestrian routes and by creating a unique and green arrival situation for the subway. We did so by integrating the green belt zone belonging to the government, and not to the client, in the design and this created voids in the landscape to get more daylight in the otherwise dark basement. By doing so, the design offers commuters a unique, pleasant, green, and smooth transition from subway arrival to the urban development. After we won the tender, we managed to increase our scope and include the subway arrival situation into our scope.
Could you briefly introduce the concept behind Transit Oriented Development (TOD)? How do you see the future of it?
The Transit Oriented Development (TOD) is an urban typology on the rise, especially in China. The most distinct characteristic of a TOD is that during the project-planning phase, one or more stations of high-end public transportation are integrated in mixed-use developments by implementation of efficient pedestrian- or bicycle-friendly routes. We believe that during the current climate emergency we need to start densifying cities, while simultaneously integrating smart and efficient public transport. Our Sky City TOD project was precertified with the sustainability credit: LEED V4.1 for Communities: Plan and Design – Platinum.
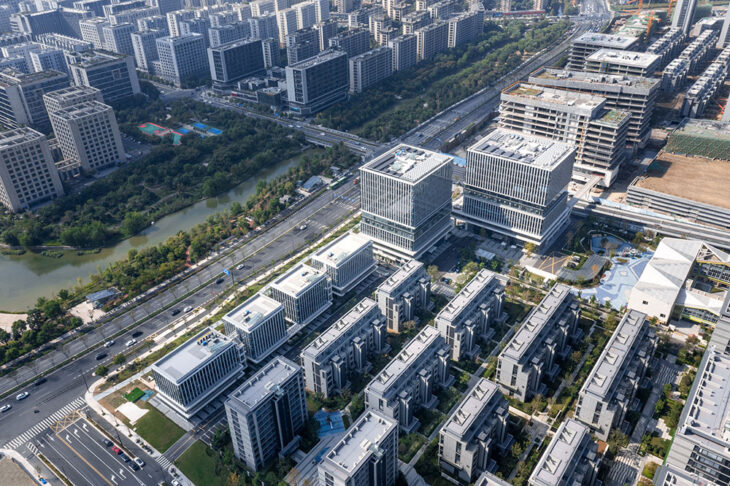
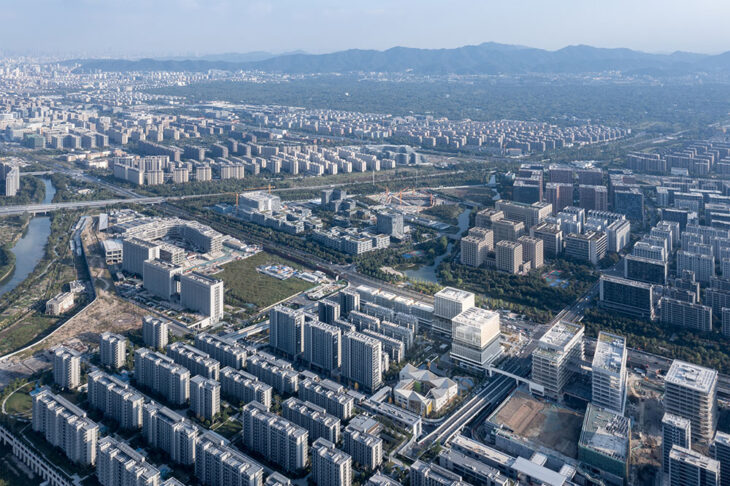
What were the biggest challenges in the design process?
The speed of the project was the biggest challenge. We won the tender in December 2018, and we completed the project in September 2022, that is, even for Chinese standards, very fast. To comply with the deadlines and design a high-quality project, we needed to work very efficiently and cut the project into smaller more regular deadlines.
Did our past experience with Covid19 crisis play any part in the design of the project?
The design was completed before de pandemic, and therefore we did not integrated specifically items related to the COVID-19 pandemic, however integration of biophilic design and public space is always high on our agenda and is much needed in times of health emergency.
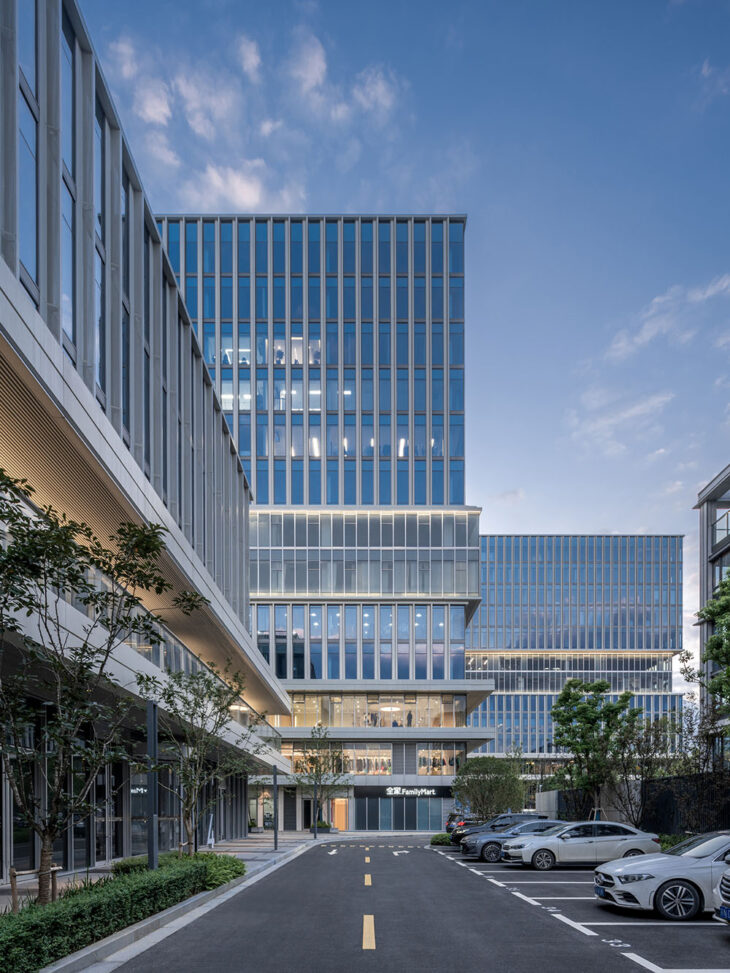
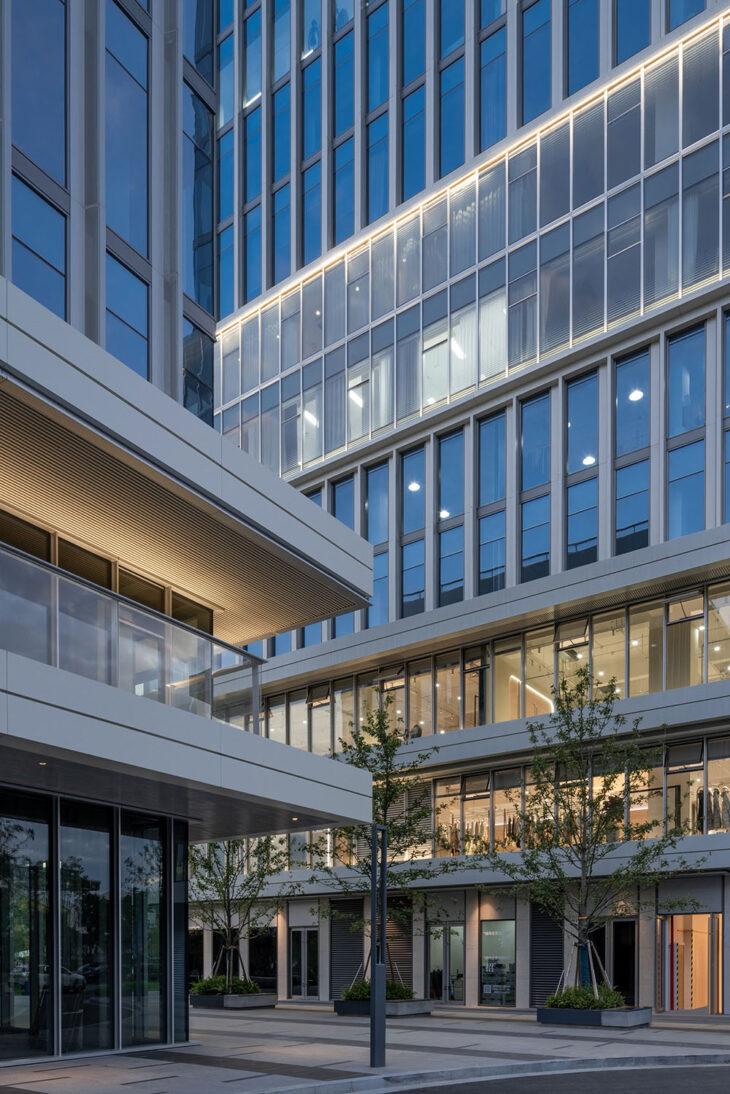
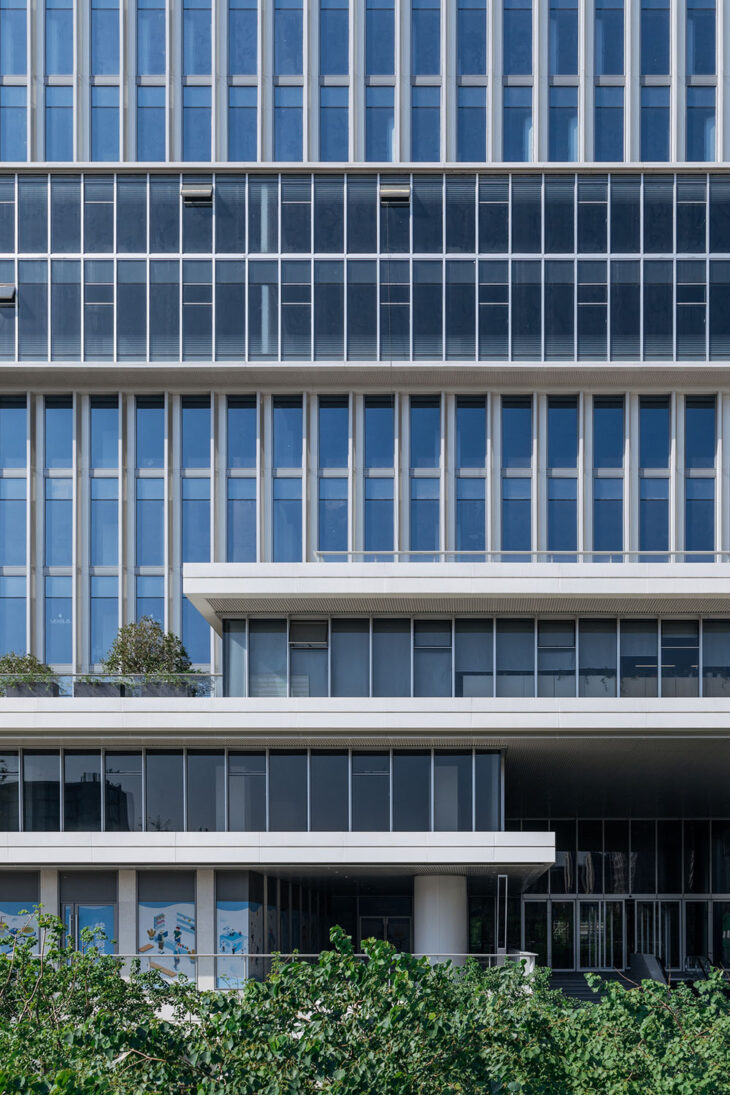
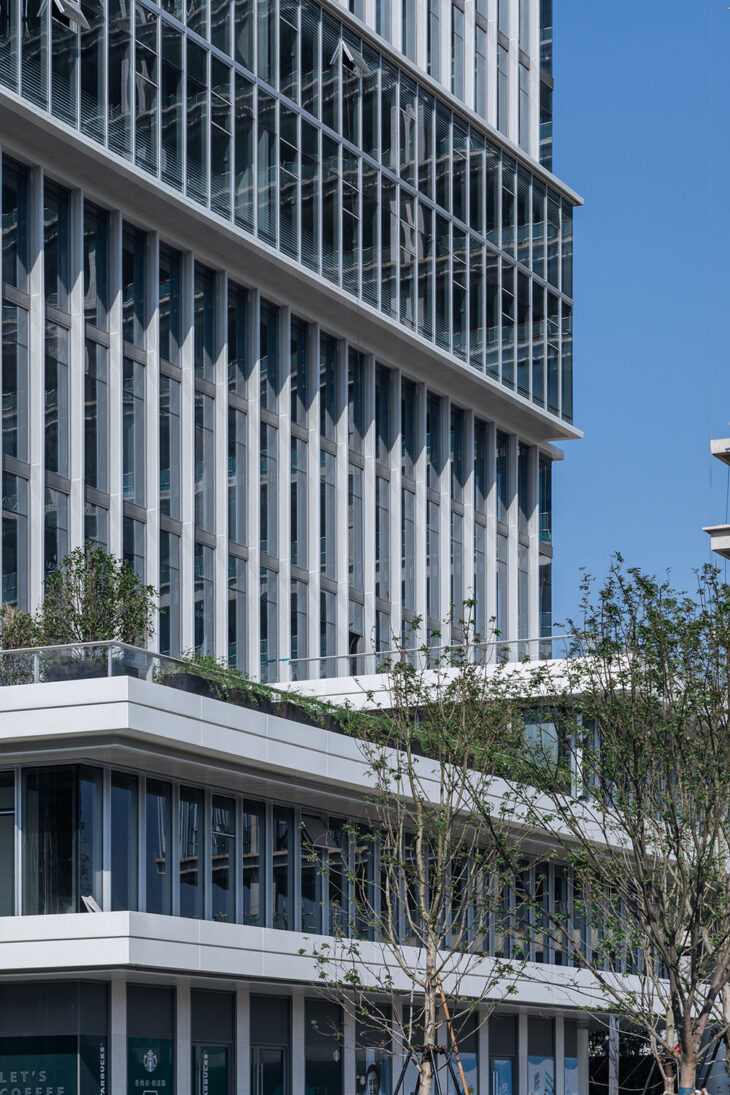
What are the main sustainability practices used while creating this project? Also, what role does sustainability play in the future life of this project?
RELATED: FIND MORE IMPRESSIVE PROJECTS FROM CHINA
We always aim to make the project as sustainable as possible. For Sky City TOD we had to comply with the China sustainable certification ‘Green Star’, this meant that for example we had to comply with high standards of natural ventilation. We achieved this with aluminium ‘fins’ that are perforated and allow for a hidden ventilation concept. Furthermore, the masterplan is part of a ‘community’ strategy that minimizes the need for long distance travel as it provides a mix of hybrid functions, such as housing, offices, leisure, retail together with public transport.
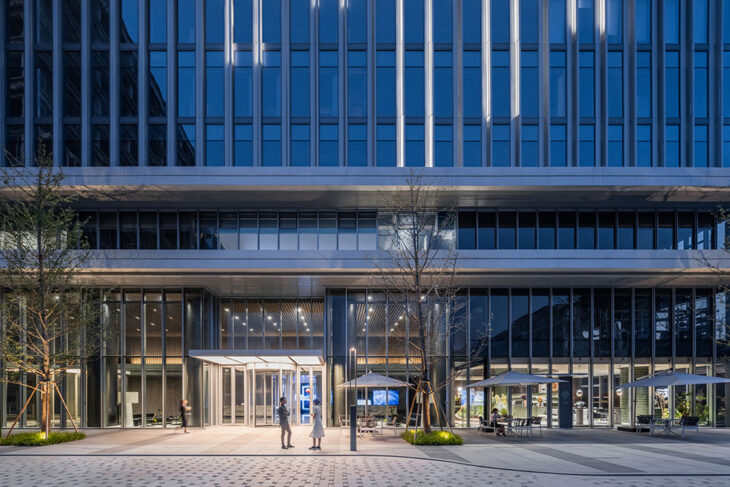
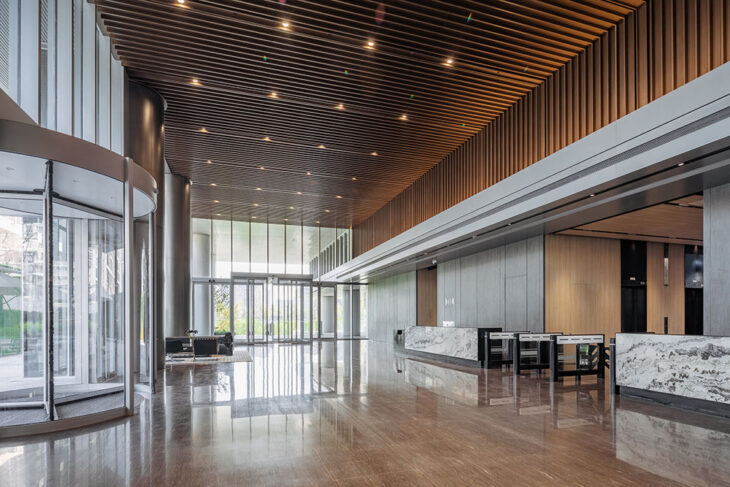
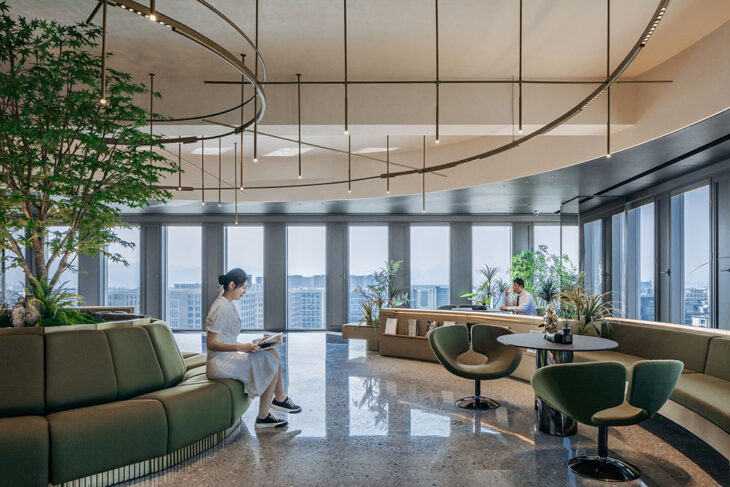
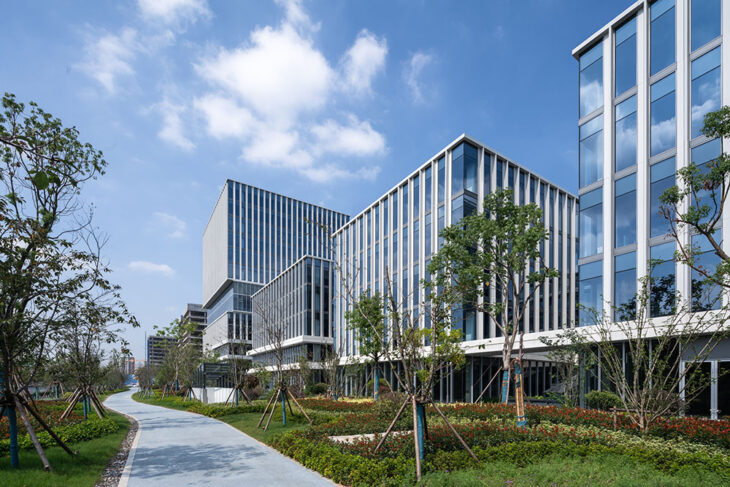
What does the project offer in terms of biophilic design? And how would you rate the importance of biophilic design in the future developments of big cities?
Biophilic design is crucial for the health of the inhabitants, and we would rate this as very important. Nature is often neglected in the development of cities; however, we believe there are plenty of opportunities and space to ingrate nature. In our work we try to not only limit this to the ground plane, but also such as can be seen in our ‘Sky City TOD’ project in the basement, on a higher level on terraces and in the interior.
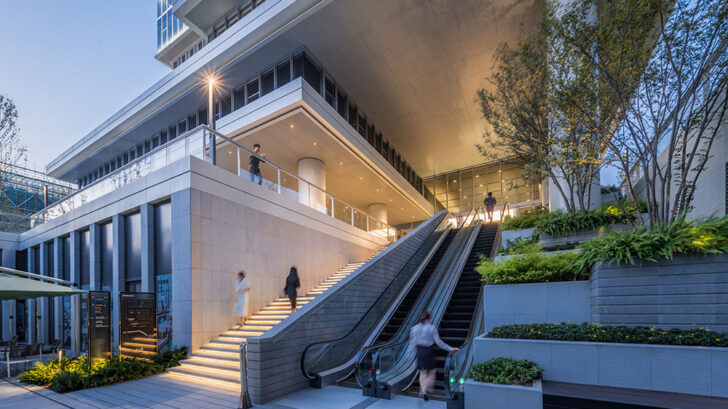
Project Name: Sky City TOD
Client: Vanke Hangzhou & Hangzhou Subway Group
Location: Yuhang District, Hangzhou, China
Function: Transit Oriented Development (TOD) mixed use: Office, Retail, Subway arrival
Scope: Architecture Design
Design Company: Superimpose Architecture – superimposearchitecture.com
Directors: Carolyn Leung, Ben de Lange, Ruben Bergambagt
Design Team: Carolyn Leung, Ben de Lange, Ruben Bergambagt, Yunqiao Du, Ana Raluca Timisescu, Arianna Bavuso, Valentin Ra?ko, Xiaoyu Xu, Jay Peng, Inci Lize Ogun, Rafaela Sampaio Agapito Fernades, Shuyang Li
Collaborators: ZJIDI (Local Design Institute), ZOE lighting design Chengdu (Lighting Design), Yuqiang & Partners (Interior Design), Platform design (Landscape Design)
Architecture Size / 72,000 m²
Masterplan: 155,000 m²
Design Completion: 2018.11-2022.09
Sustainability: LEED V4.1 for Communities: Plan and Design – Platinum Precertification
Materials: Aluminium Facade – Perforated Fins, Aluminium Facade – Solid Fins, Glass, Aluminium Internal openable panel, Aluminium Slab edge
Photographs: CreatAR images, WANBAN VISION


